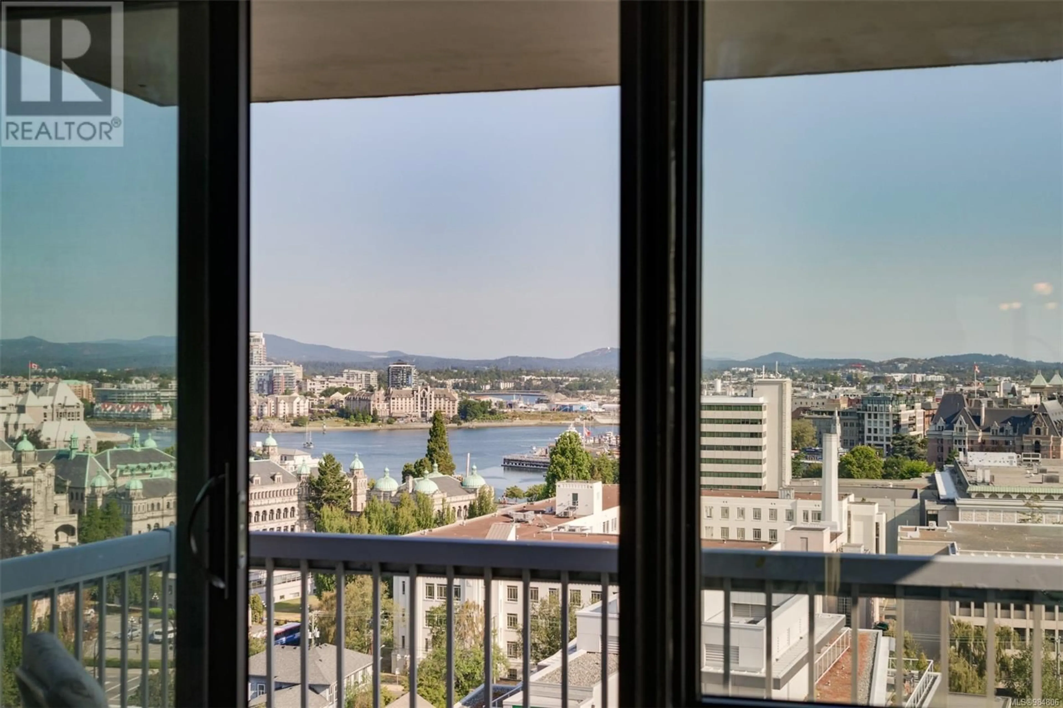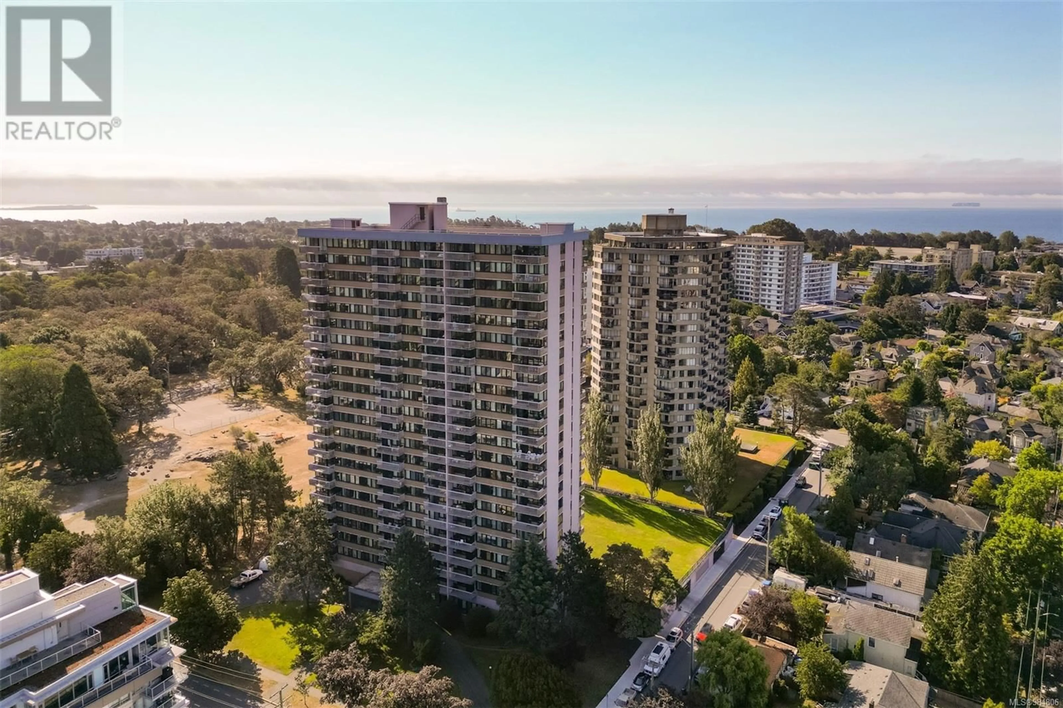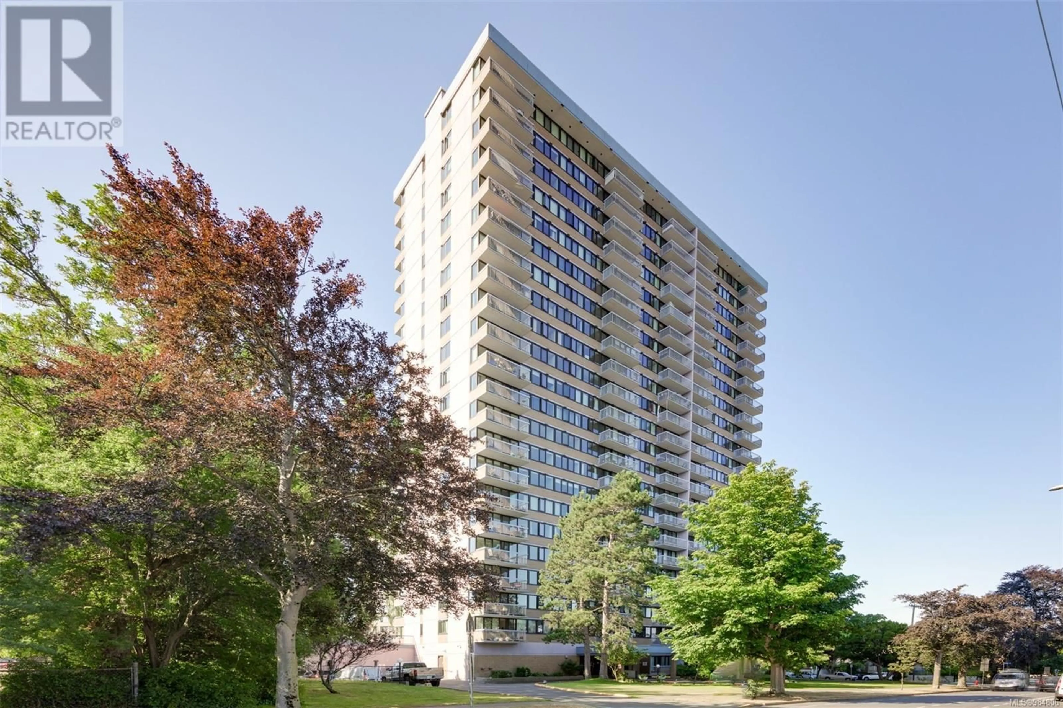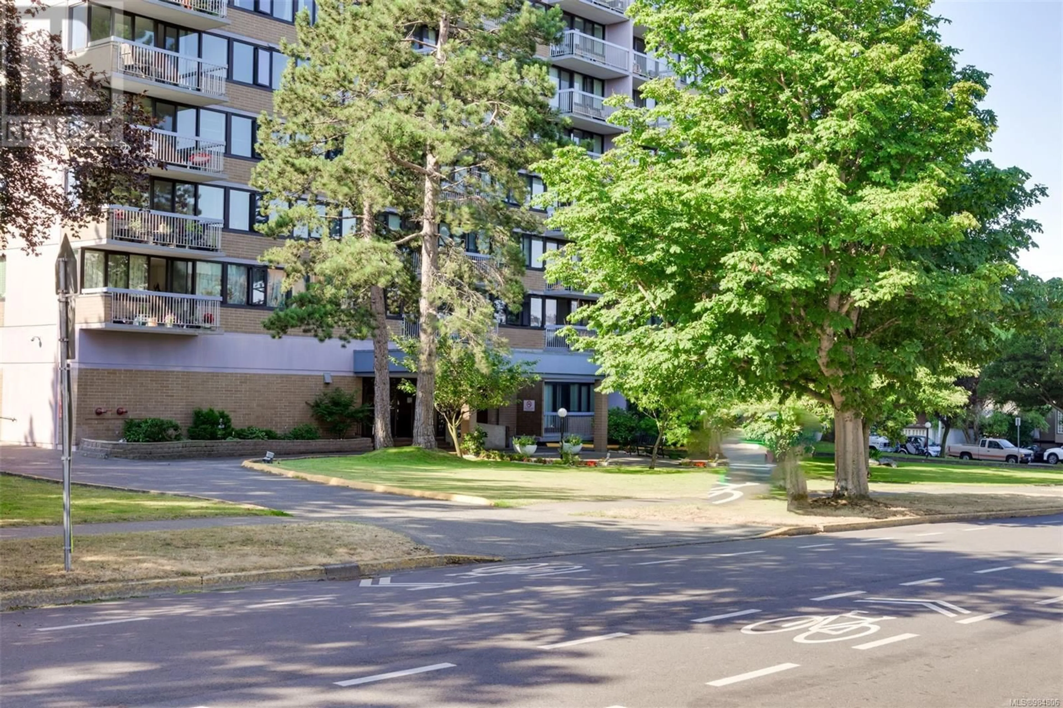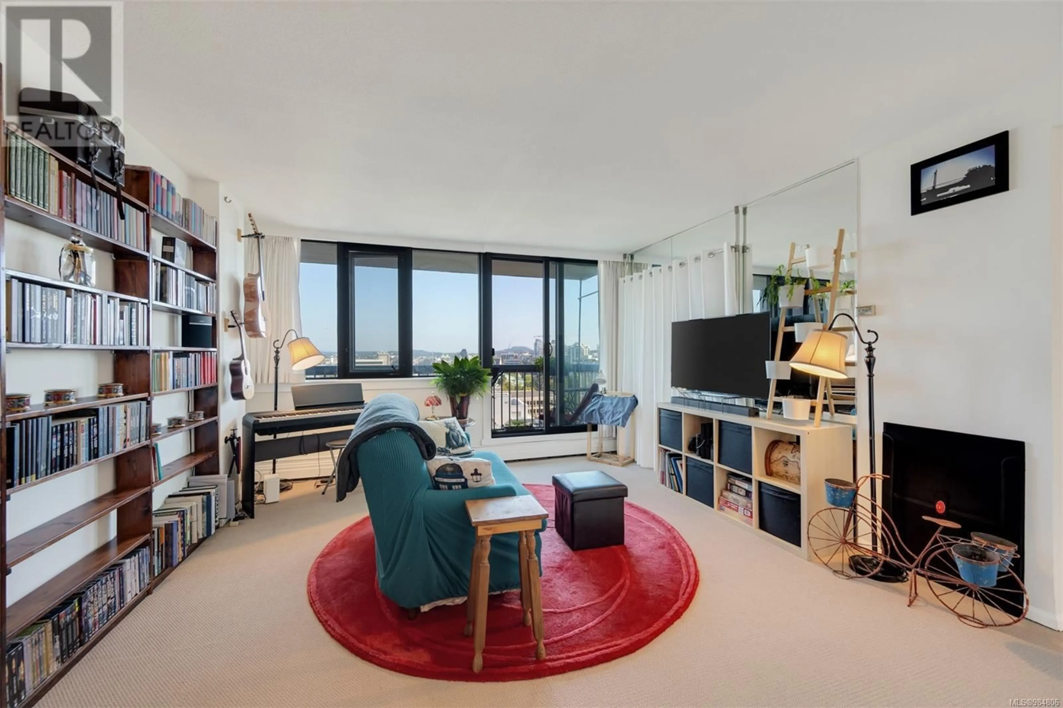1403 647 Michigan St, Victoria, British Columbia V8V1S9
Contact us about this property
Highlights
Estimated ValueThis is the price Wahi expects this property to sell for.
The calculation is powered by our Instant Home Value Estimate, which uses current market and property price trends to estimate your home’s value with a 90% accuracy rate.Not available
Price/Sqft$343/sqft
Est. Mortgage$983/mo
Maintenance fees$781/mo
Tax Amount ()-
Days On Market4 days
Description
Enjoy unique views of the Victoria's inner harbour and iconic Parliament Buildings in this well laid out one bedroom, one bathroom leasehold condo. Perched high up on the 13th floor, this turnkey home provides a functional, seamless floor plan that includes a galley kitchen, dining area, living room and spacious bedroom with plenty of closet space. The central James Bay location offers a variety of amenities close by such as James Bay Square, Red Barn Market, Greater Victoria Library, Beacon Hill Drive-in, Dallas Rd, downtown Victoria, easy access to the ocean, and so much more! Includes 1 underground parking space, a storage locker, common bicycle room, laundry facilities, and workshop. Other amenities include a jacuzzi hot tub, sauna, and a heated outdoor swimming pool. Rentals allowed! Sorry, no pets or BBQs. Taxes stated are for entire building, monthly fees included this units portion of taxes. (id:39198)
Property Details
Interior
Features
Main level Floor
Bathroom
Primary Bedroom
12' x 11'Kitchen
8' x 8'Dining room
8' x 7'Exterior
Parking
Garage spaces 1
Garage type Underground
Other parking spaces 0
Total parking spaces 1
Property History
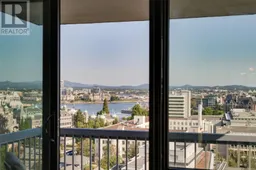 36
36
