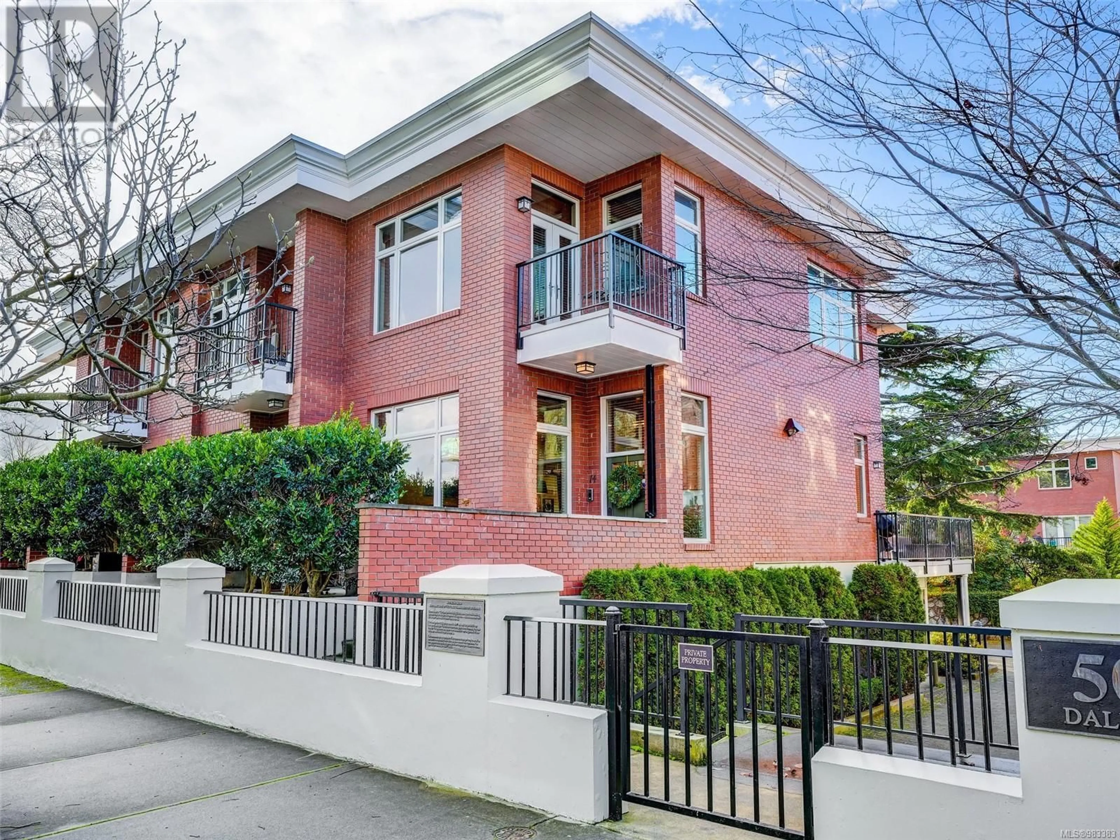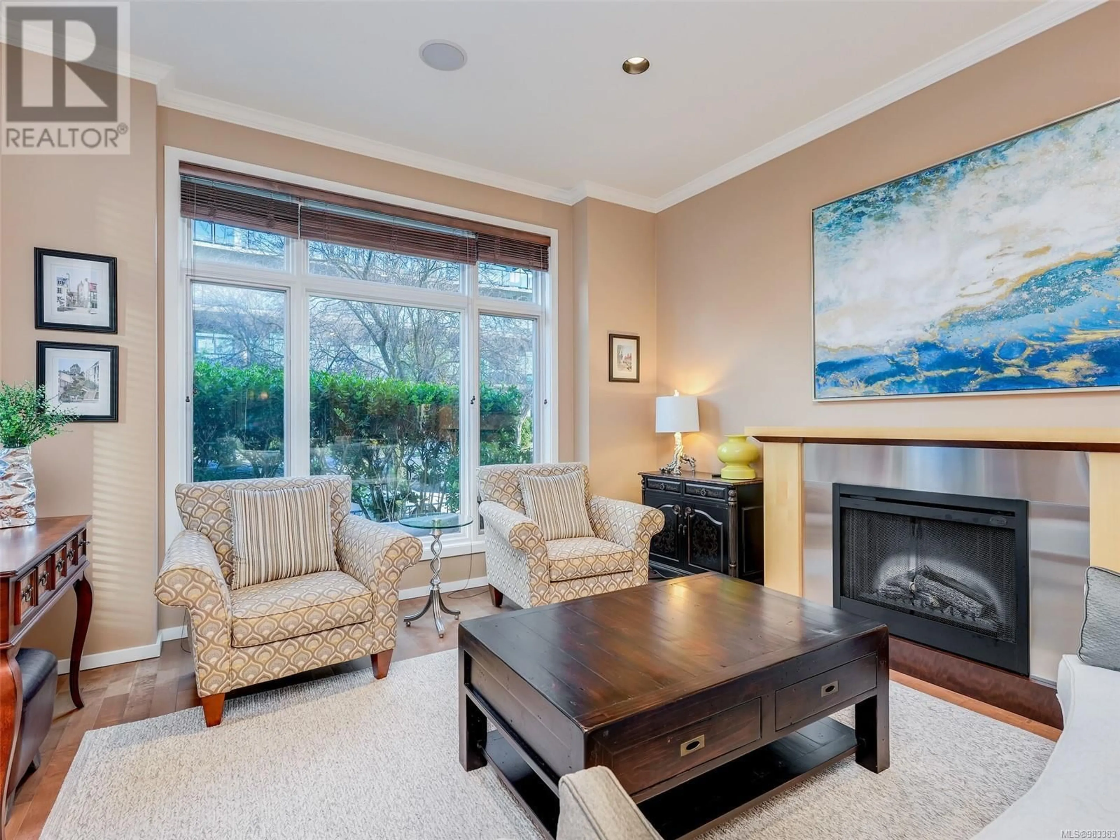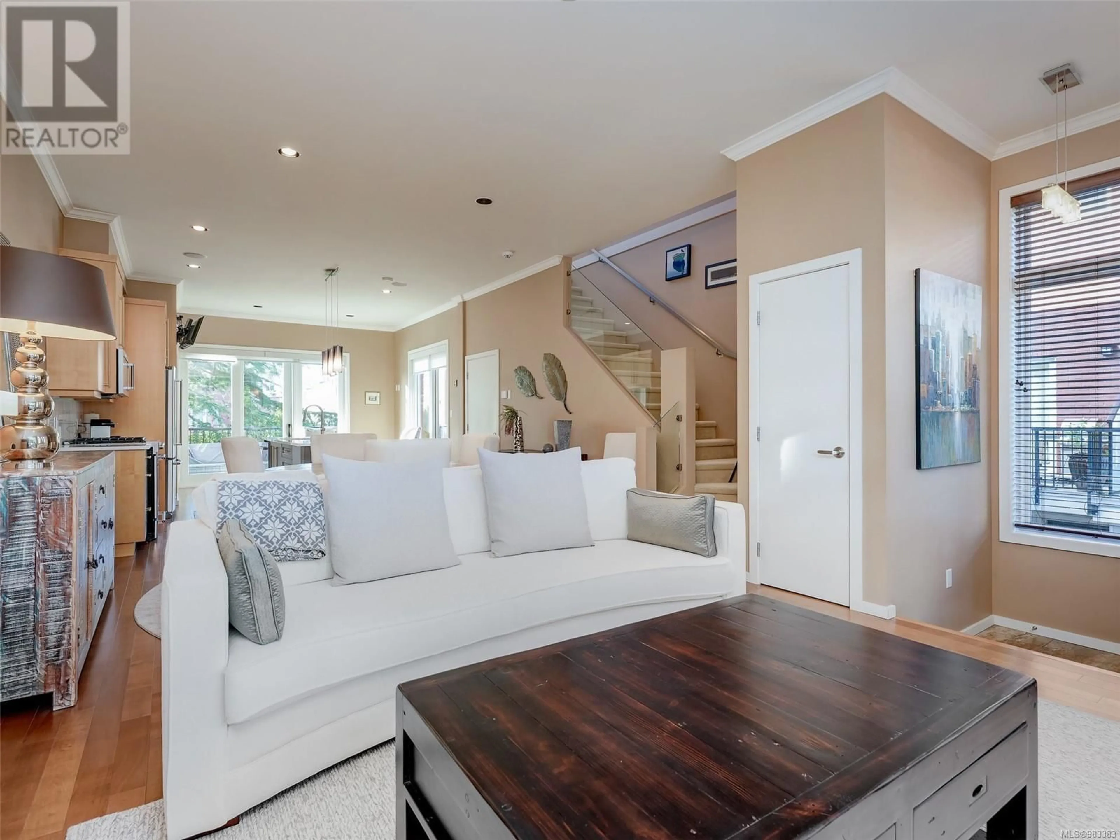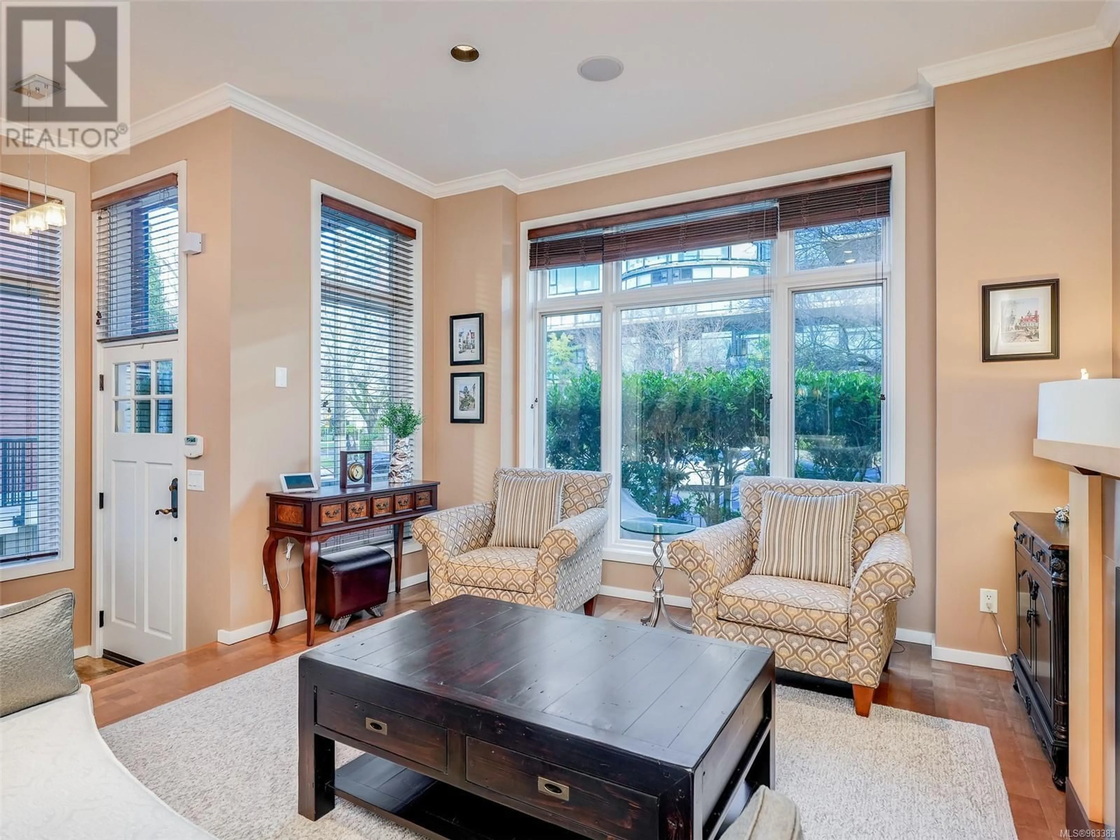14 50 Dallas Rd, Victoria, British Columbia V8V1A2
Contact us about this property
Highlights
Estimated ValueThis is the price Wahi expects this property to sell for.
The calculation is powered by our Instant Home Value Estimate, which uses current market and property price trends to estimate your home’s value with a 90% accuracy rate.Not available
Price/Sqft$700/sqft
Est. Mortgage$6,850/mo
Maintenance fees$652/mo
Tax Amount ()-
Days On Market47 days
Description
Welcome to The Break Water, a stunning brownstone in the heart of James Bay, just steps from the waterfront. This exquisite end unit is designed to captivate discerning buyers. Upon entering, you’ll be greeted by an airy ambiance, accentuated by soaring 10-foot ceilings and expansive floor-to-ceiling windows. This charming development comprises only 19 homes, ensuring a sense of community and exclusivity. The residence boasts high-end Pella windows, luxurious quartz countertops, and efficient in-floor radiant heating. The main floor features an entertainment-sized living and dining area with a cozy electric fireplace, perfect for gatherings. The chef’s kitchen has been completely upgraded with all new appliances, a stunning new island, and sleek countertops. A convenient 2-piece powder room completes this level. Upstairs, you'll find a spacious second bedroom with a 4-piece main bath, alongside a breathtaking master suite with a deluxe ensuite, and a west-facing balcony for enjoying evening sunsets. The lower level offers, a built in Murphy bed, a versatile media/bedroom, perfect for guests, along with a single garage and extra storage. (id:39198)
Property Details
Interior
Main level Floor
Office
6'11 x 5'2Bathroom
Kitchen
12' x 10'Living room
23'2 x 13'5Exterior
Parking
Garage spaces 1
Garage type -
Other parking spaces 0
Total parking spaces 1
Condo Details
Inclusions
Property History
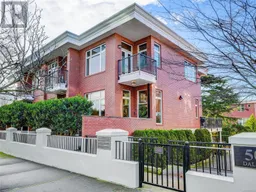 44
44
