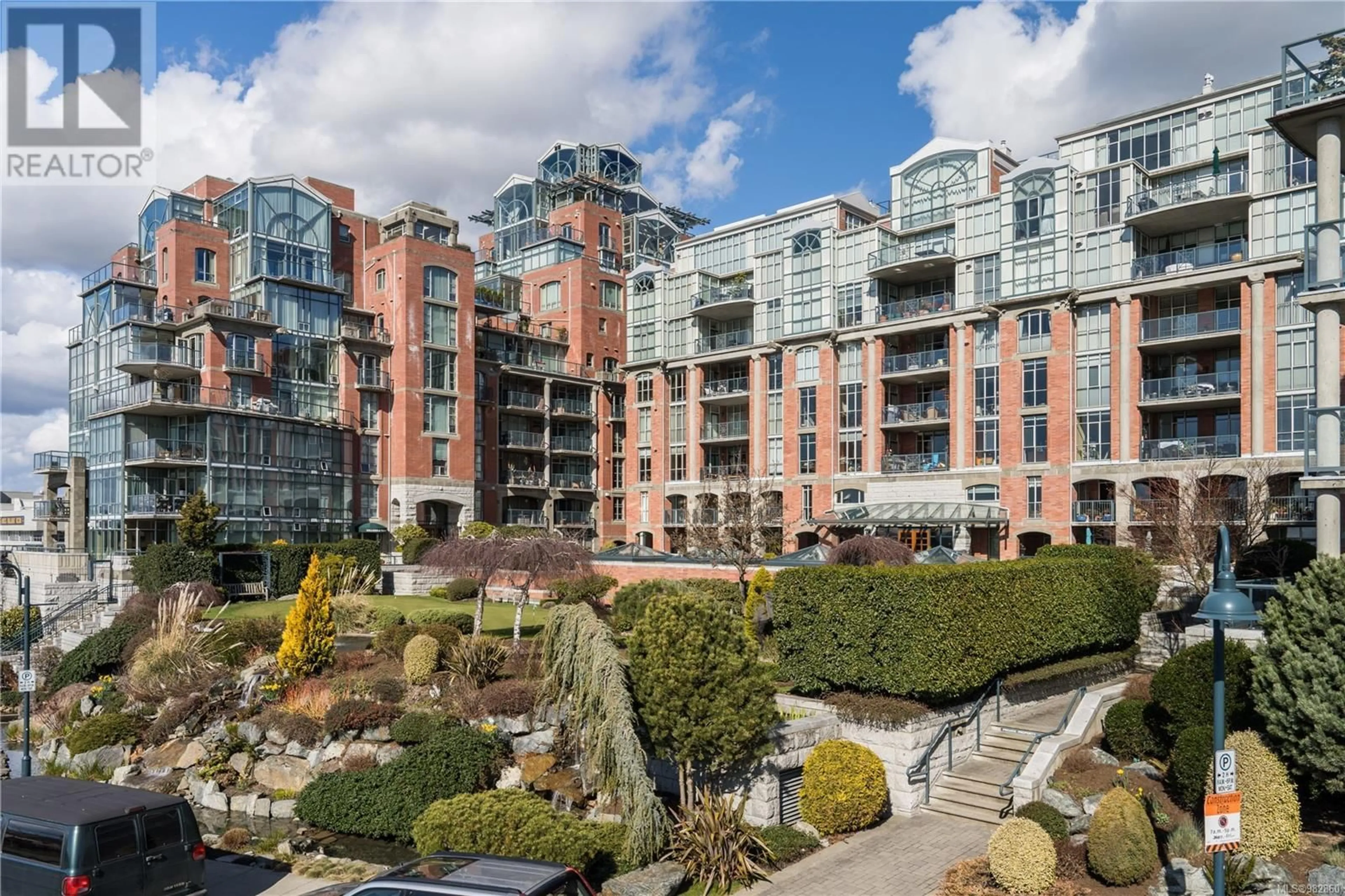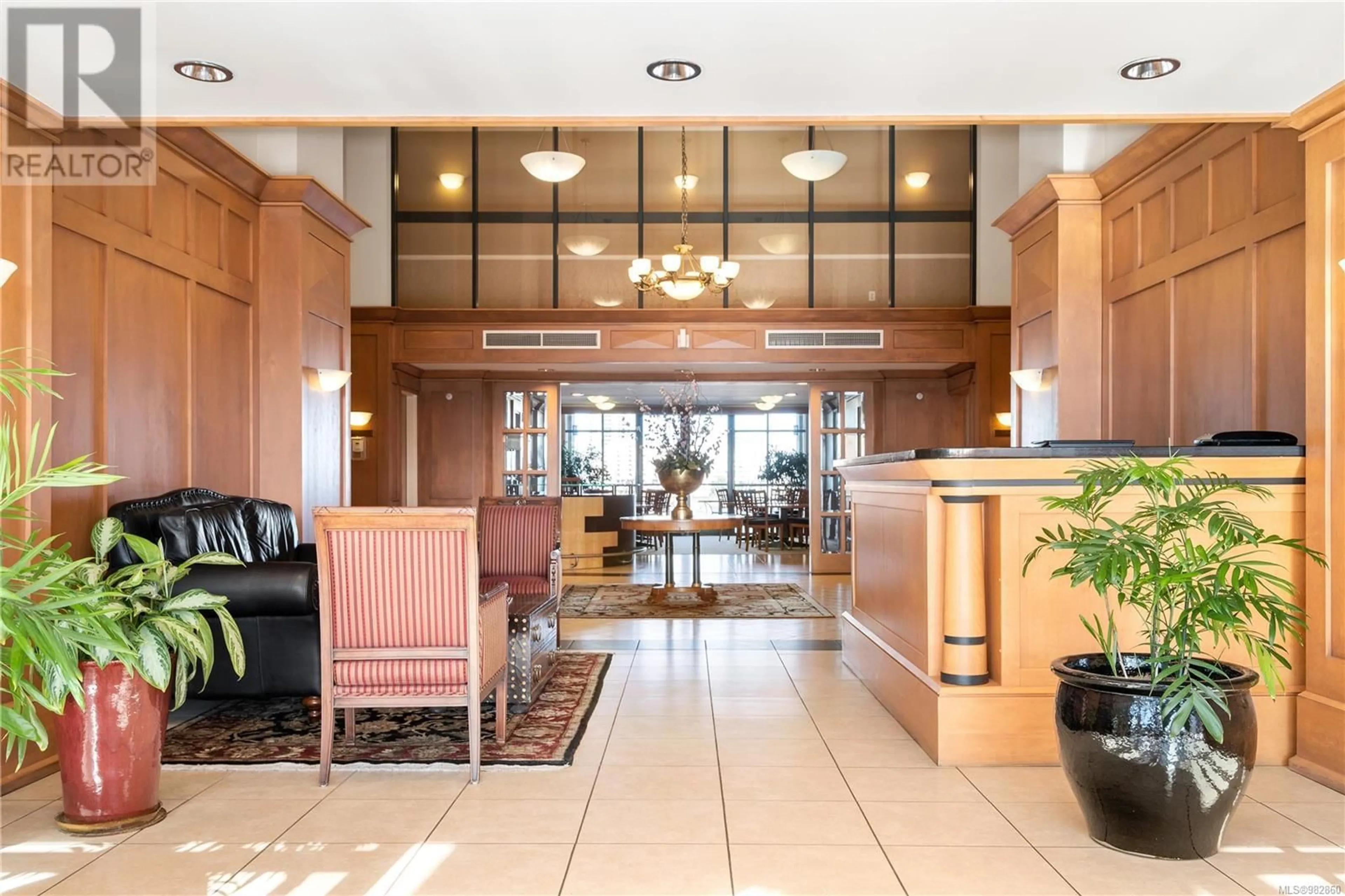14 21 Dallas Rd, Victoria, British Columbia V9A4Z9
Contact us about this property
Highlights
Estimated ValueThis is the price Wahi expects this property to sell for.
The calculation is powered by our Instant Home Value Estimate, which uses current market and property price trends to estimate your home’s value with a 90% accuracy rate.Not available
Price/Sqft$537/sqft
Est. Mortgage$2,362/mo
Maintenance fees$1067/mo
Tax Amount ()-
Days On Market58 days
Description
A rare Work/Live unit at Prestigious Shoal Point, this lovely ground level unit enjoys a courtyard view. The living room/dining area is very spacious with large windows allowing lots of natural light. The kitchen features a gas cooktop stove, a pantry and a peninsula with barstool seating, perfect for entertaining! Down the hall is the bedroom with a walk in closet and a large bathroom with a walk in shower and a separate tub. Great wall space for artwork! Perfect location for those with a dog with a park nearby and the Dallas Road walkway along the ocean. Biking paths are nearby as well as restaurants, grocery, library and downtown. Enjoy the many amenities such as an indoor 25m lap pool, fitness centre, sauna, steam, whirlpool, putting green, library, workshop and concierge. There is a wonderful community at Shoal Point. Happy hour on Friday nights! (id:39198)
Property Details
Interior
Features
Main level Floor
Patio
16 ft x 4 ftBathroom
15 ft x 6 ftBedroom
13 ft x 11 ftPantry
5 ft x 3 ftExterior
Parking
Garage spaces 1
Garage type Underground
Other parking spaces 0
Total parking spaces 1
Condo Details
Inclusions
Property History
 42
42



