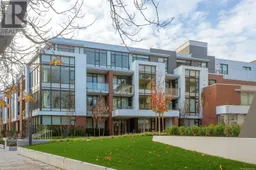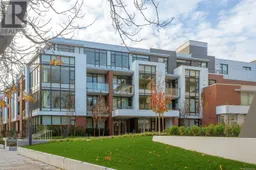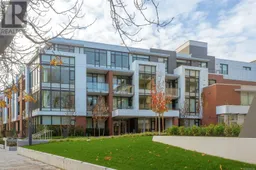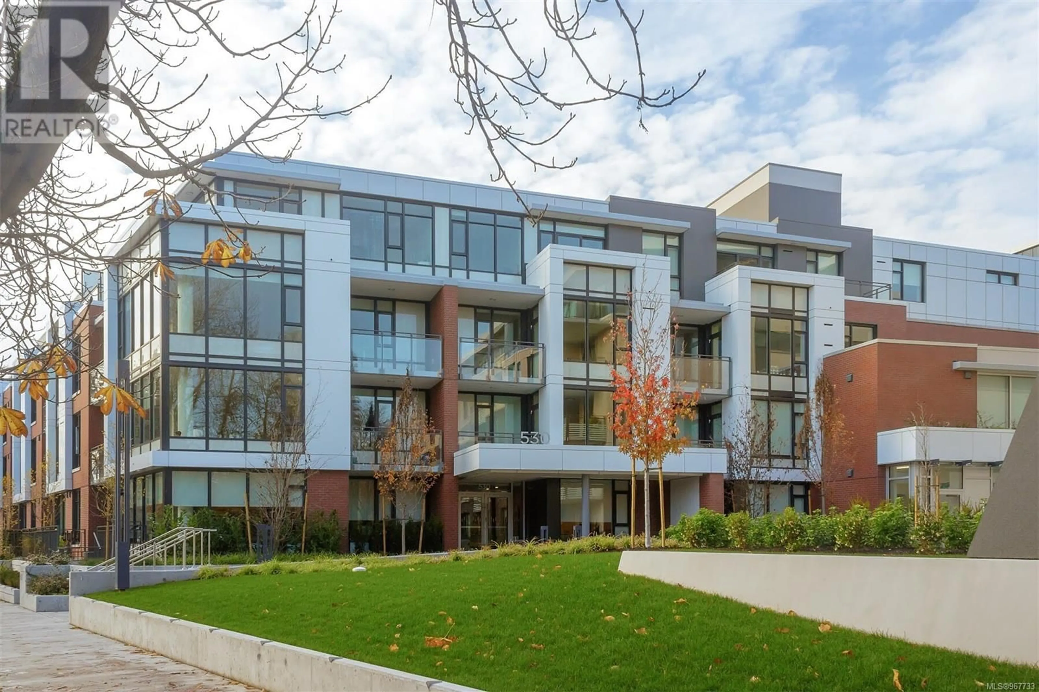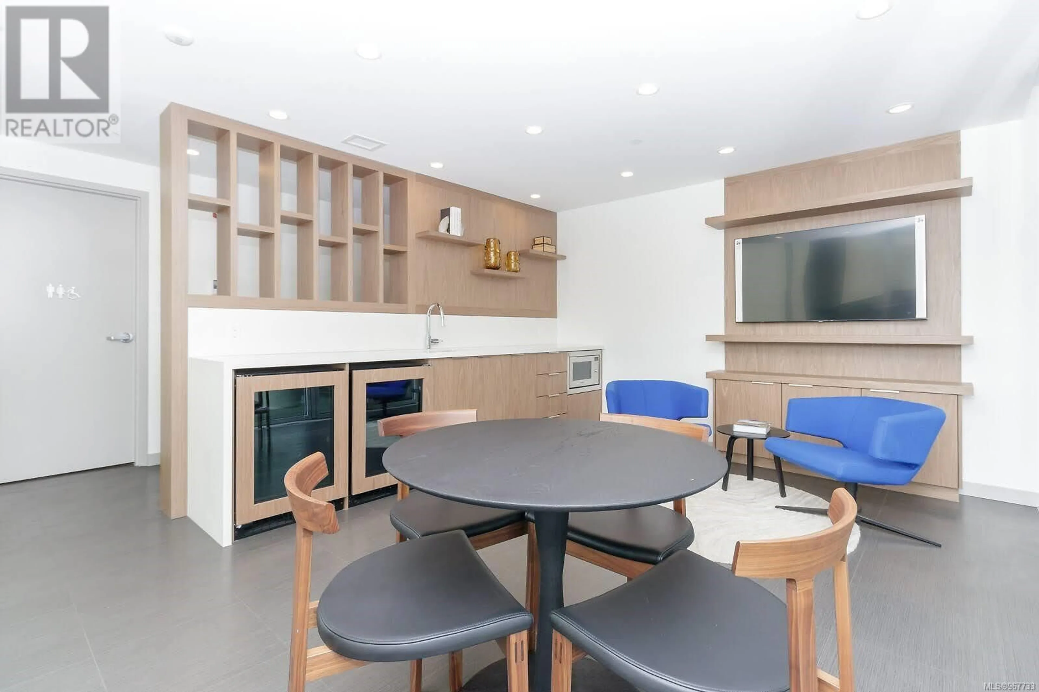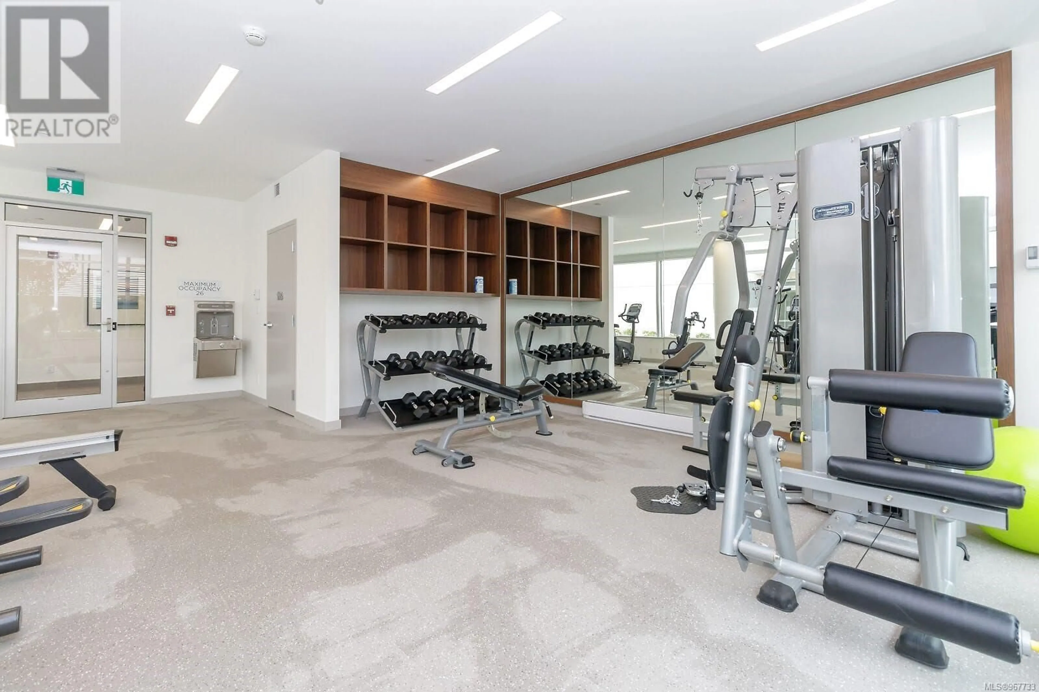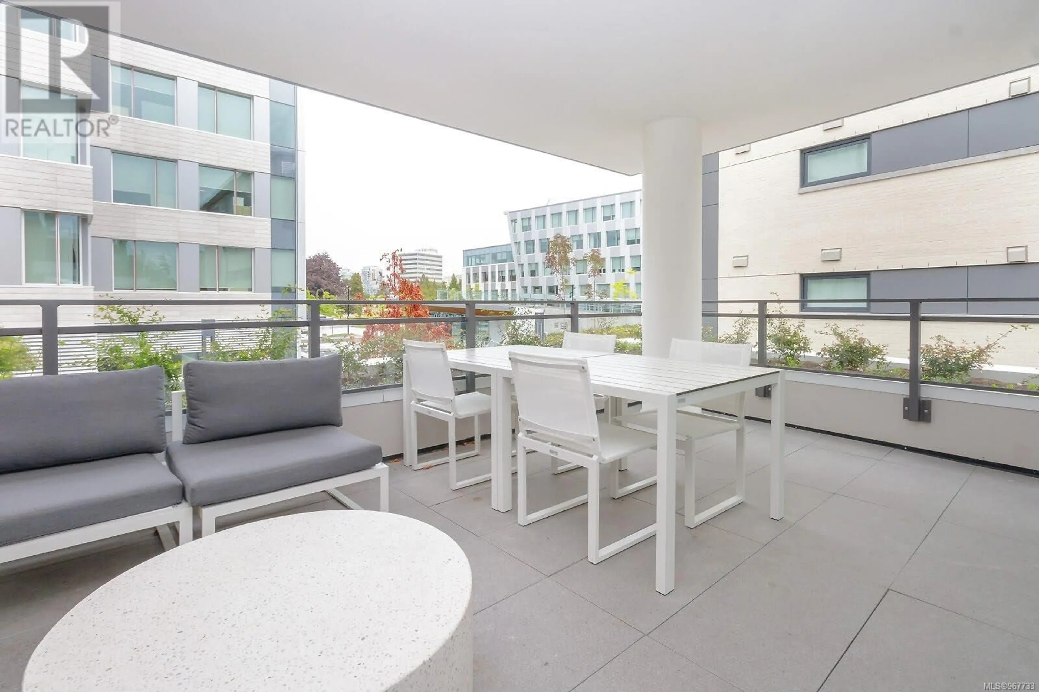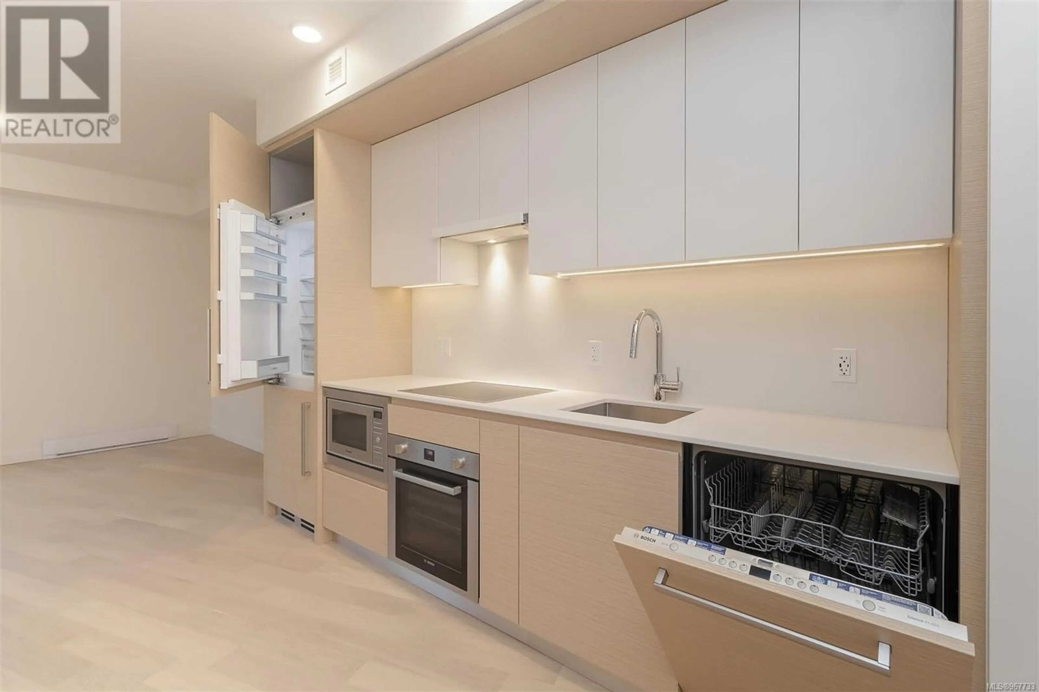118 530 Michigan St, Victoria, British Columbia V6Z2K5
Contact us about this property
Highlights
Estimated ValueThis is the price Wahi expects this property to sell for.
The calculation is powered by our Instant Home Value Estimate, which uses current market and property price trends to estimate your home’s value with a 90% accuracy rate.Not available
Price/Sqft$785/sqft
Est. Mortgage$2,143/mo
Maintenance fees$329/mo
Tax Amount ()-
Days On Market214 days
Description
PRICED $160,000 BELOW ASSESSED VALUE. Steps from the Inner Harbour, Capital Park Residences is an exclusive, beautifully designed, steel and concrete complex, built by Victoria's most respected developers, Concert and Jawl Properties. Sitting in one of the most beautiful corners of James Bay, along a quiet tree-lined street, close to every amenity you might need, it’s truly one of the most desirable developments in the city. This one-bedroom home features wide-plank oak flooring throughout, an open concept main living space, and a contemporary kitchen (including flat-panel cabinetry, quartz-slab countertops and backsplash, and integrated Bosch appliances). The spa-like bathroom is a dream, with soaker tub, large-format tiles, and in-floor heating. Not to be missed is the courtyard-facing balcony. With a large separate storage unit, a building gym and meeting rooms, and so much more, it’s a unit which can’t be missed. (id:39198)
Property Details
Interior
Features
Main level Floor
Entrance
8' x 4'Patio
9' x 9'Bathroom
Bedroom
10' x 9'Condo Details
Inclusions
Property History
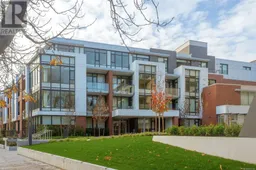 14
14