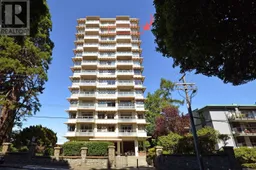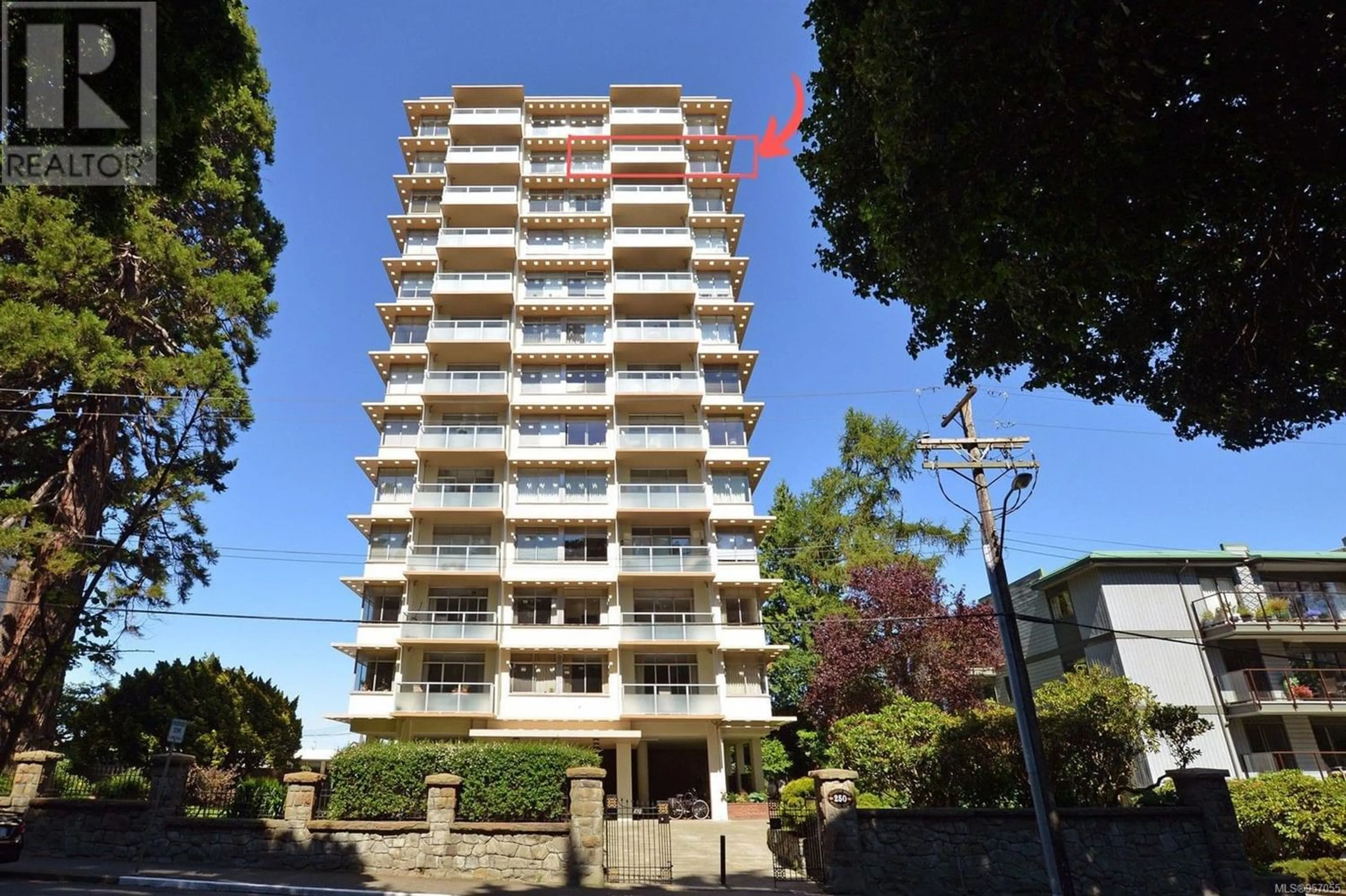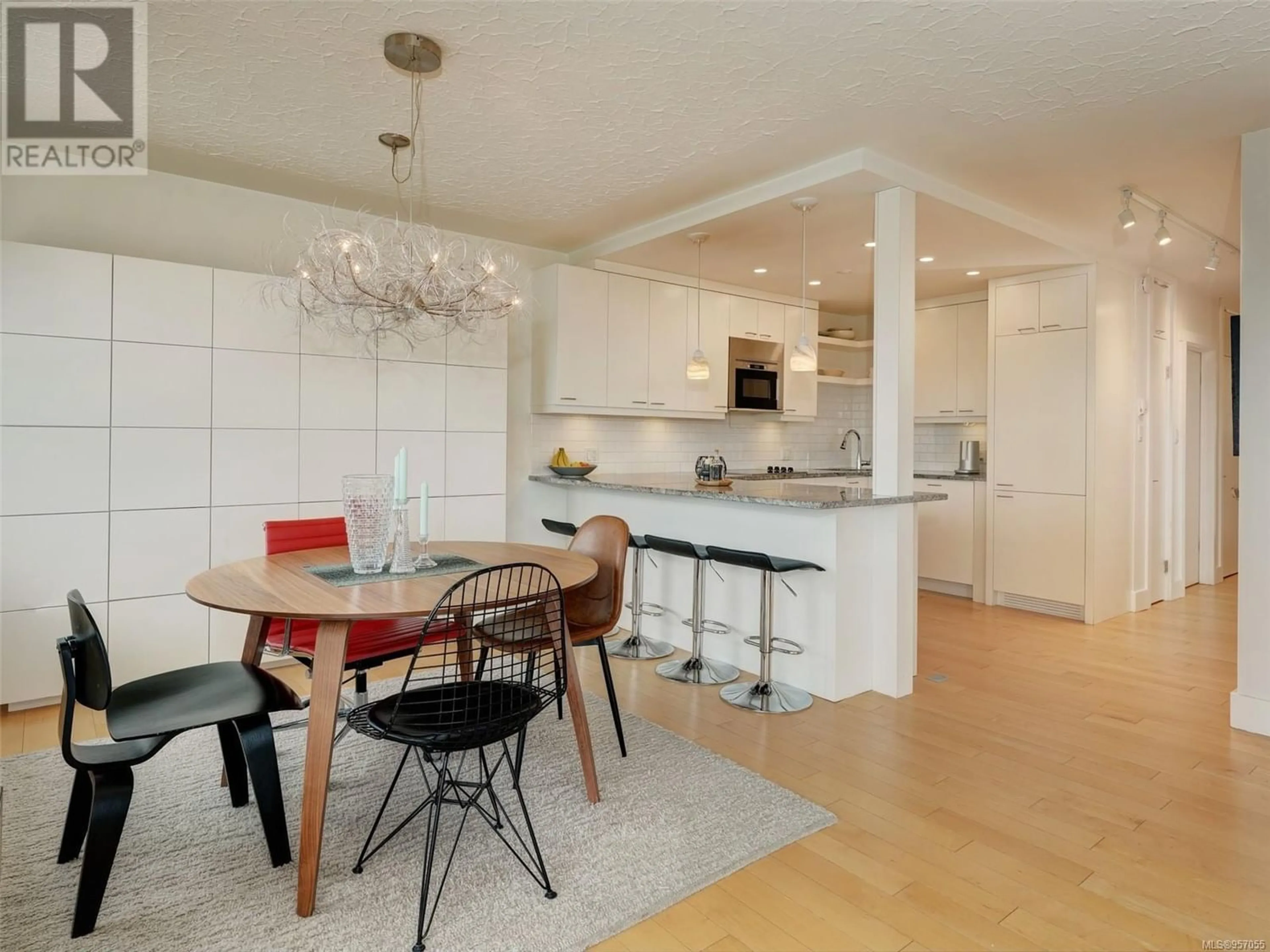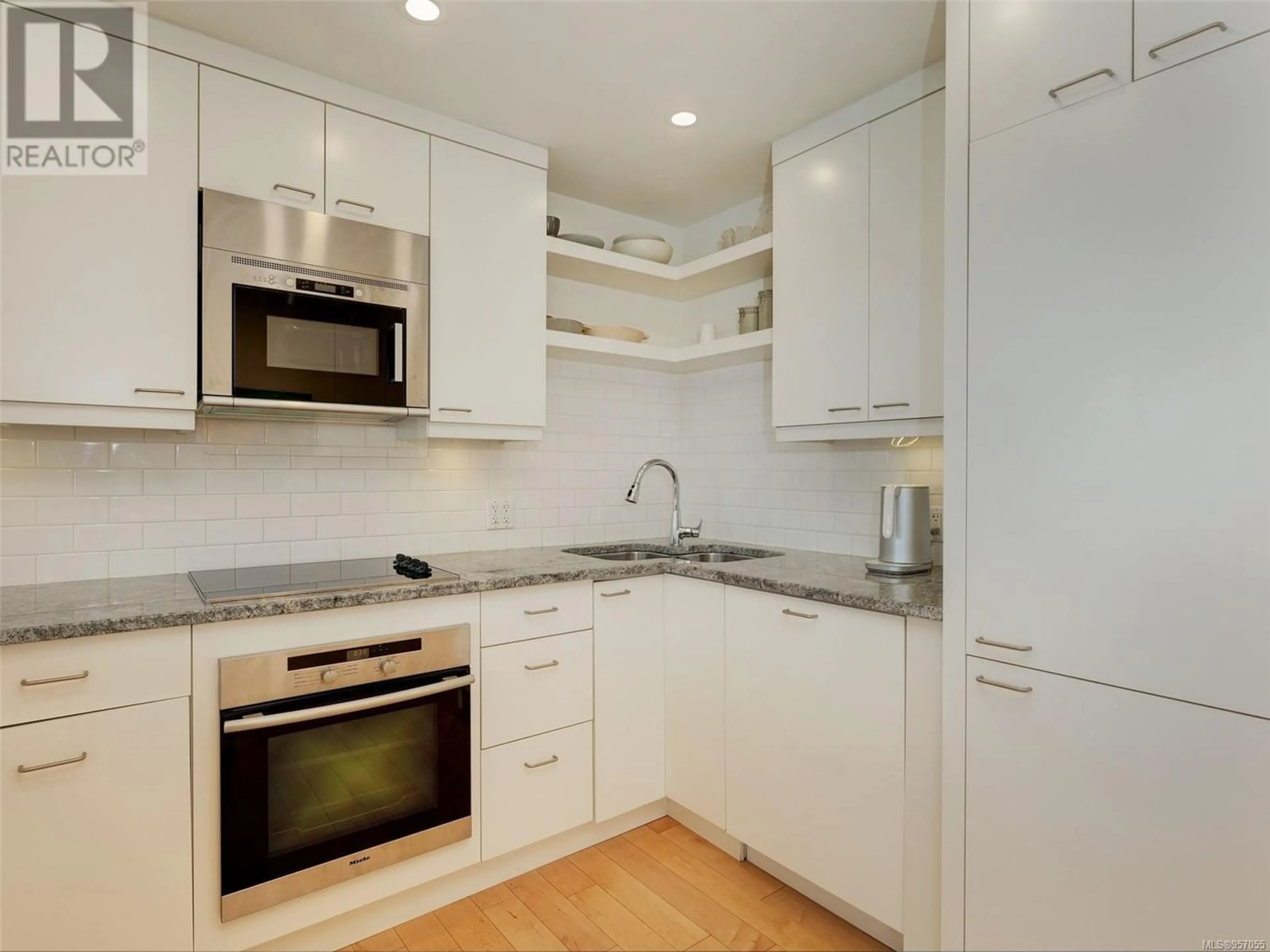1102 250 Douglas St, Victoria, British Columbia V8V2P4
Contact us about this property
Highlights
Estimated ValueThis is the price Wahi expects this property to sell for.
The calculation is powered by our Instant Home Value Estimate, which uses current market and property price trends to estimate your home’s value with a 90% accuracy rate.Not available
Price/Sqft$670/sqft
Est. Mortgage$3,221/mo
Maintenance fees$769/mo
Tax Amount ()-
Days On Market297 days
Description
Views views views. This unit is a must see! This stunningly updated 2 bdrm sub penthouse is a spacious suite overlooking Beacon Hill park & waterways. In the prestigious steel & concrete ''Bickerton Court'', this quiet & peaceful corner suite offers oversized windows for the best possible light & views! You can walk along the ocean to the parliament buildings, inner harbour, downtown & popular Cook Street Village. Designer custom features throughout: granite countertops, Miele + Blomberg appliances, pendant + recessed lighting, soft close drawers + under counter lighting all in a fresh, neutral palette. Bathroom features granite, tile + walk-in glass shower w/heated floor. Being up this high, you share the skys with eagles & herons: it is an amazing feeling! Bickerton offers an indoor heated POOL, billiards, exercise + social room, library, guest suite, workshop, bike storage, car wash area, courtyard for BBQ’ing, laundry room, roof-top lounge w/360 degree views over the city & ocean! (id:39198)
Property Details
Interior
Features
Main level Floor
Balcony
12'3 x 5'0Bathroom
9'1 x 5'3Bedroom
14'7 x 10'4Primary Bedroom
13'8 x 10'10Condo Details
Inclusions
Property History
 28
28




