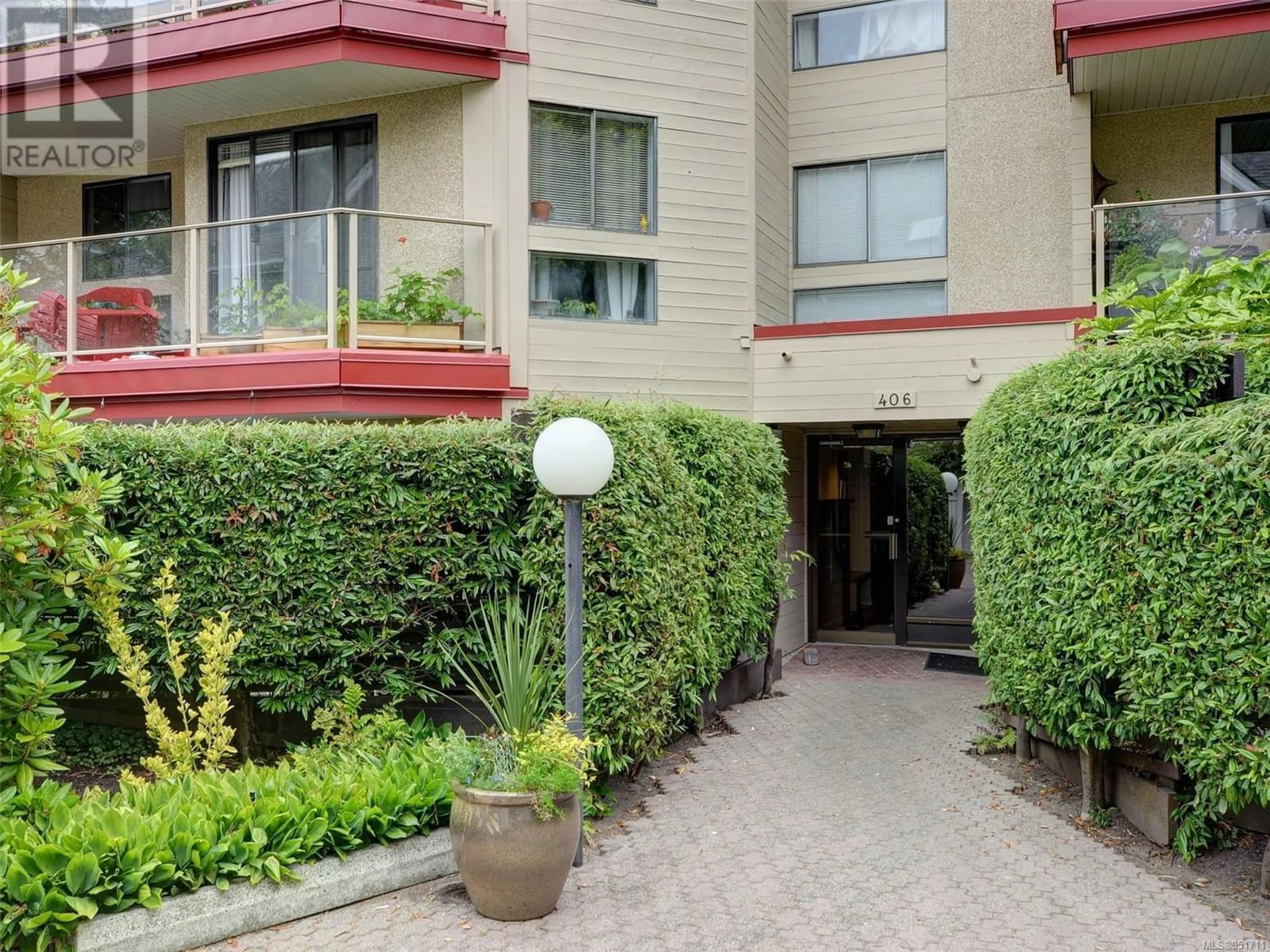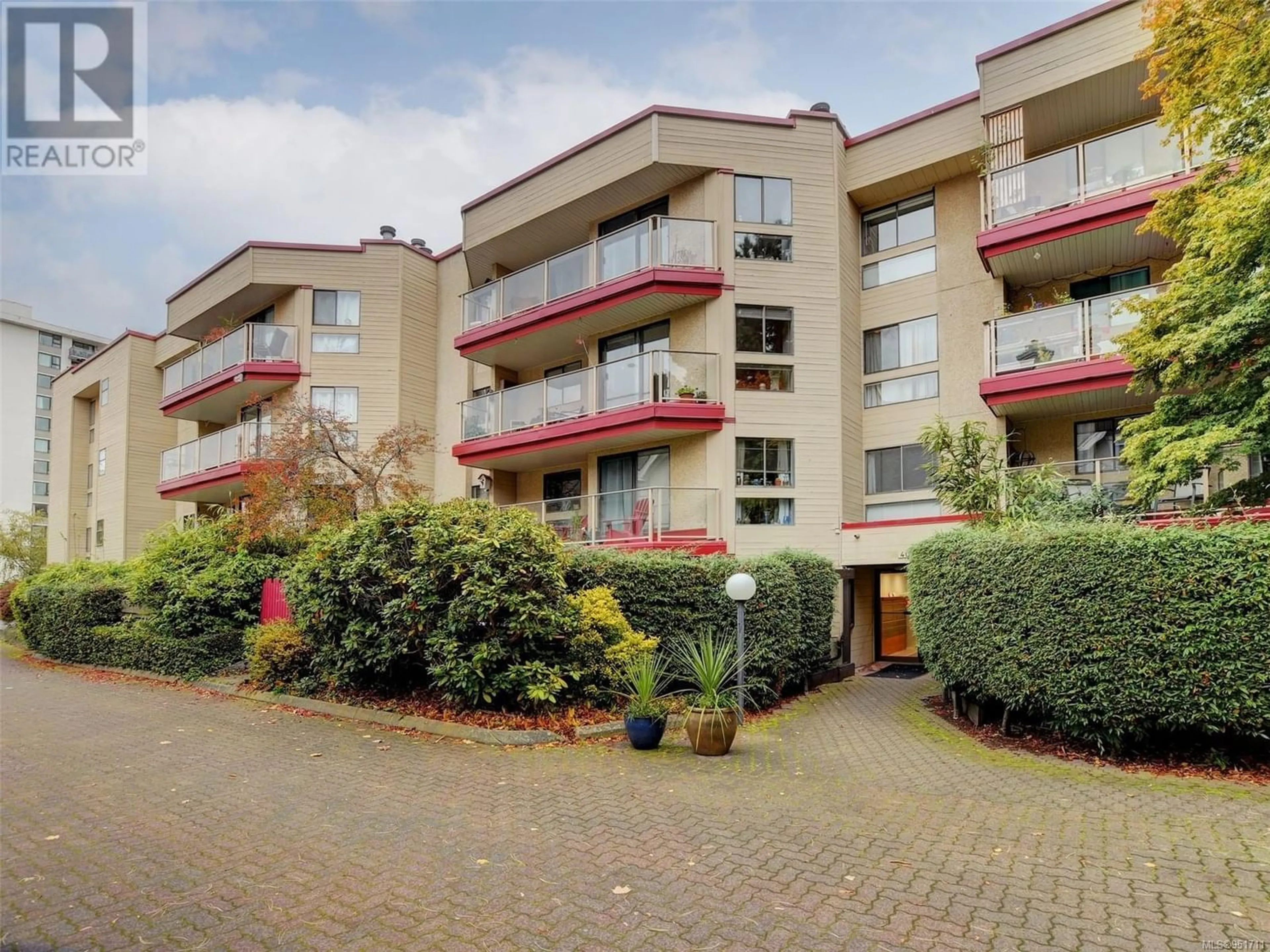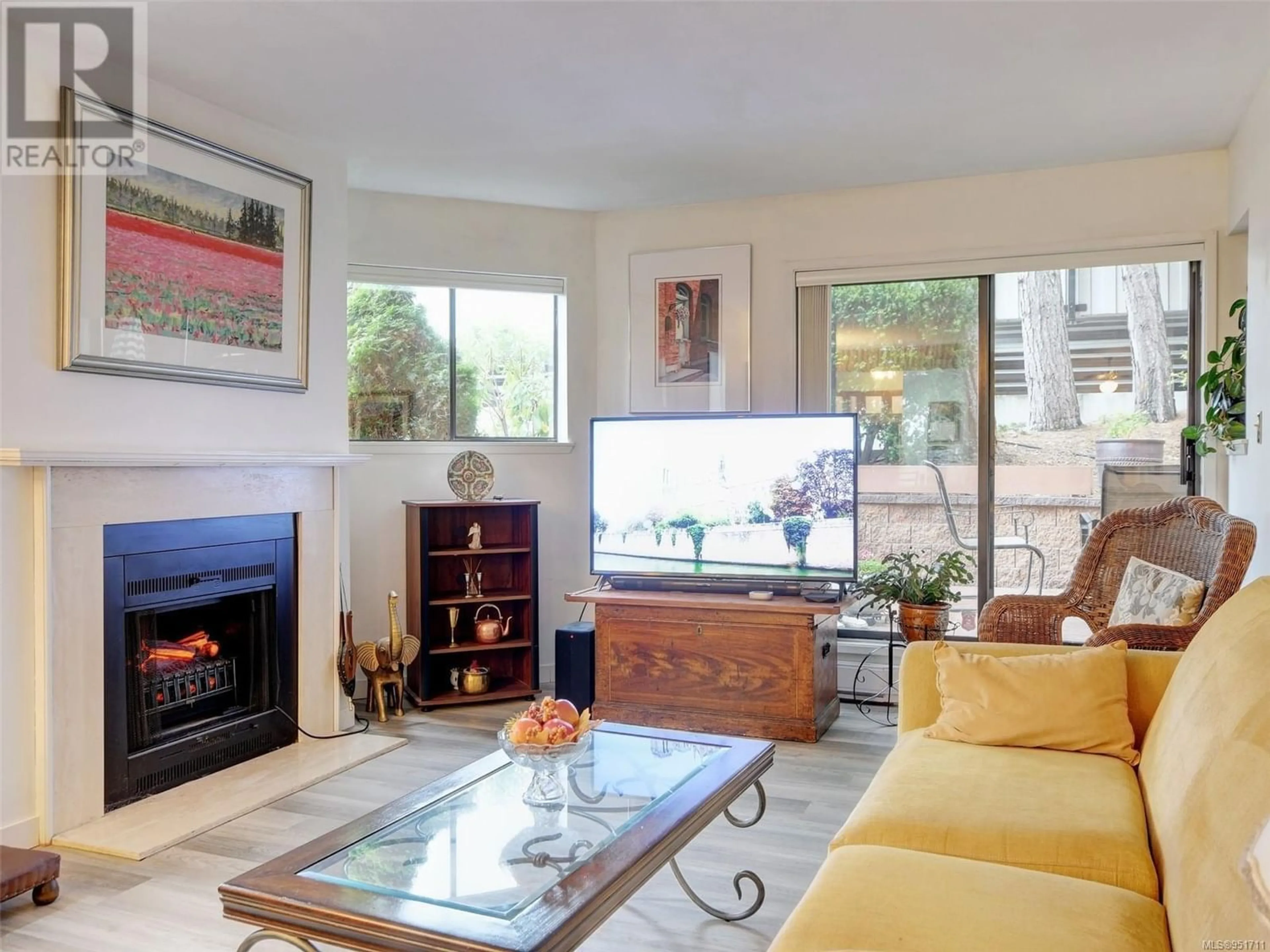105 406 Simcoe St, Victoria, British Columbia V8V1L1
Contact us about this property
Highlights
Estimated ValueThis is the price Wahi expects this property to sell for.
The calculation is powered by our Instant Home Value Estimate, which uses current market and property price trends to estimate your home’s value with a 90% accuracy rate.Not available
Price/Sqft$362/sqft
Est. Mortgage$2,231/mo
Maintenance fees$485/mo
Tax Amount ()-
Days On Market302 days
Description
JAMES BAY GARDEN SUITE! Welcome home to this expansive ground-level corner suite boasting 2 bedrooms, 2 bathrooms, and a generous 1033 sqft of open living areas. Enjoy the outdoors on your extensive 400 sqft patio and garden space- perfect for outdoor entertaining and relaxing! Recent upgrades include new flooring, fresh paint, an electric fireplace, and a kitchen with an inviting eat-at bar, making this space the perfect place to call home. The desirable 406 Simcoe has been well maintained over the years and is pet friendly. to include your furry family members. Conveniently situated, you'll have groceries, restaurants, coffee shops, and bus routes right at your door step. Located just a 10 minute stroll from Dallas Road, the scenic Beacon Hill Park, and downtown Victoria, this hidden gem invites you to embrace the James Bay lifestyle. (id:39198)
Property Details
Interior
Features
Main level Floor
Bedroom
12' x 9'Bathroom
Bathroom
Primary Bedroom
14' x 11'Exterior
Parking
Garage spaces 1
Garage type Other
Other parking spaces 0
Total parking spaces 1
Condo Details
Inclusions
Property History
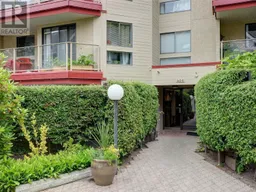 21
21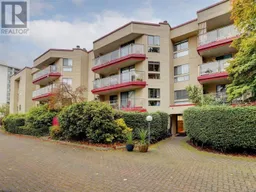 24
24
