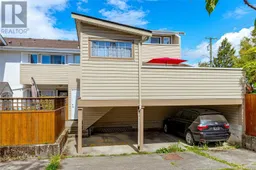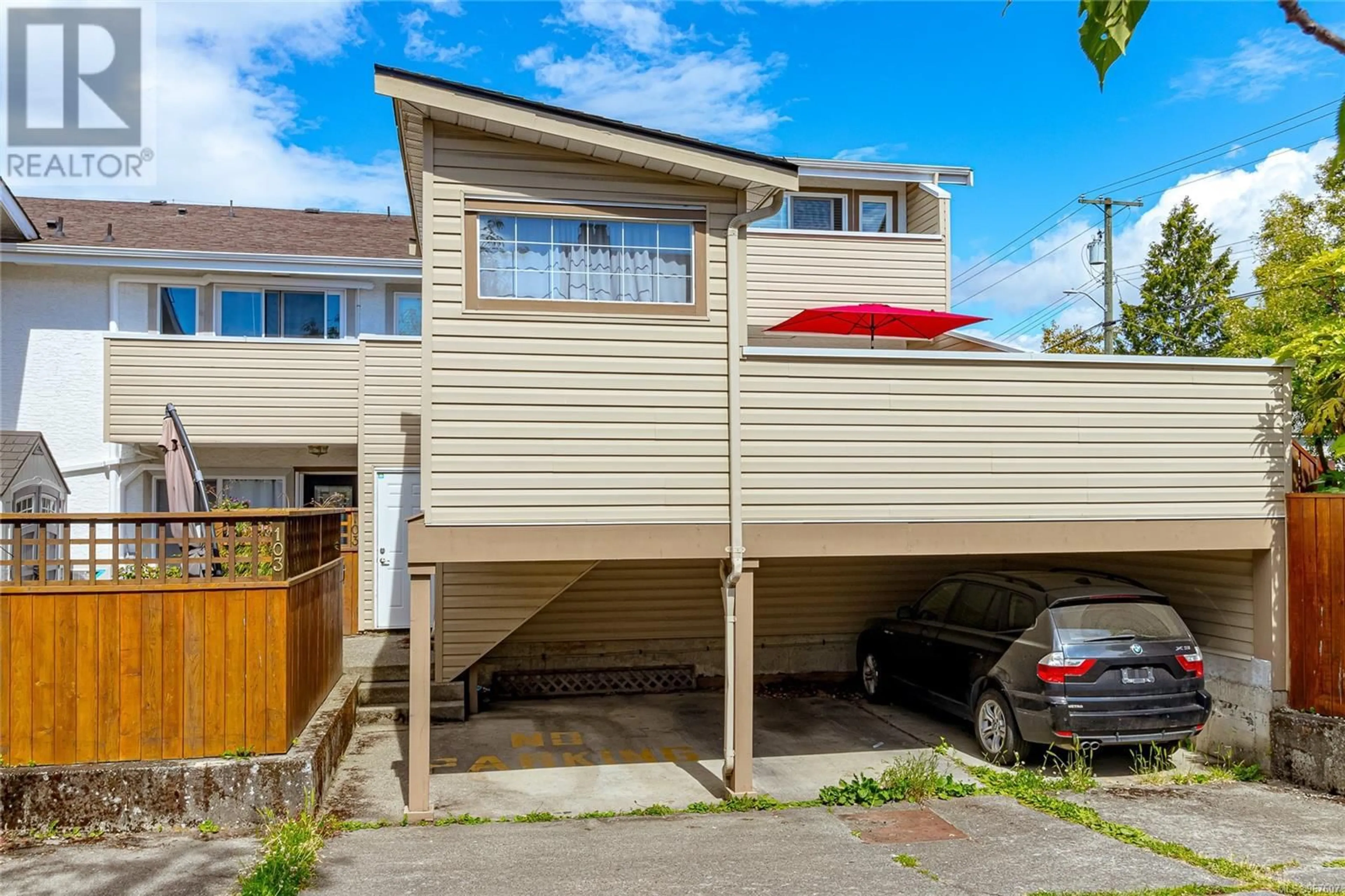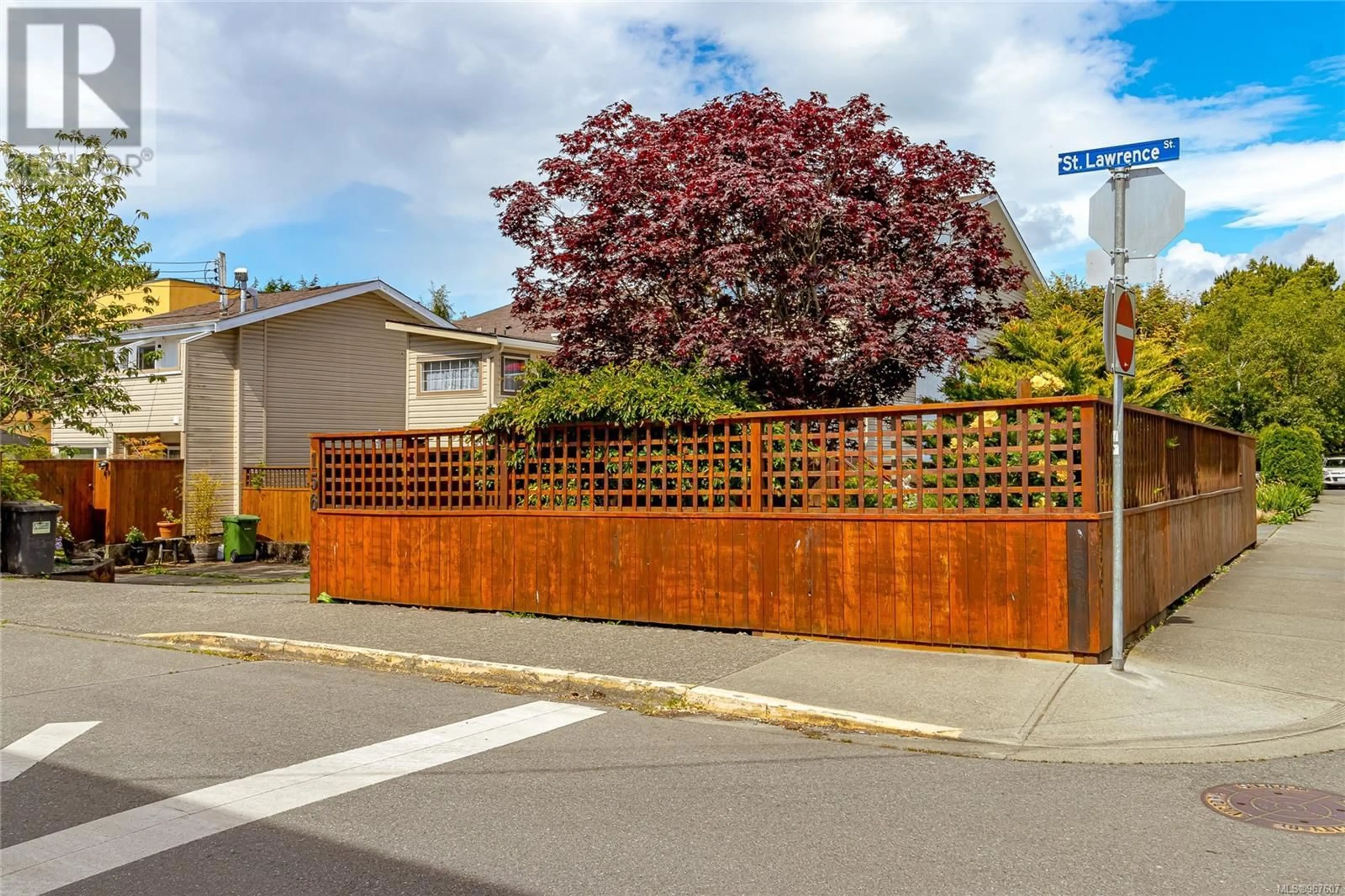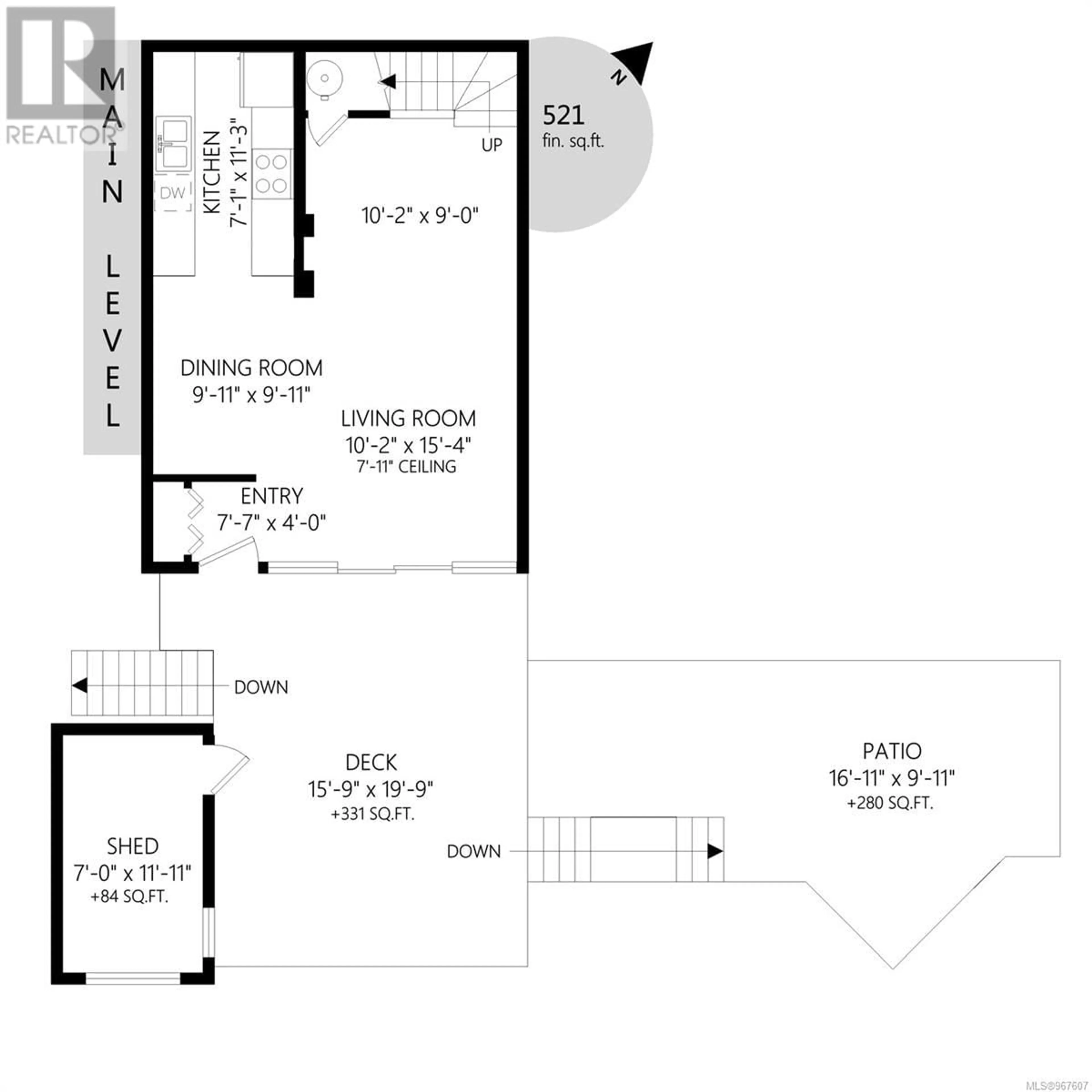104 156 St. Lawrence St, Victoria, British Columbia V8V1X8
Contact us about this property
Highlights
Estimated ValueThis is the price Wahi expects this property to sell for.
The calculation is powered by our Instant Home Value Estimate, which uses current market and property price trends to estimate your home’s value with a 90% accuracy rate.Not available
Price/Sqft$727/sqft
Days On Market41 days
Est. Mortgage$3,260/mth
Maintenance fees$500/mth
Tax Amount ()-
Description
This charming townhome in James Bay, near the Dallas Road waterfront and fisherman's wharf, boasts a fully enclosed landscaped yard, a spacious sunny deck, and a separate 11x7 outdoor room suitable for a studio, storage, or workshop. Inside, designer colours enhance the inviting family space, featuring an open kitchen, living room, and dining area. Upstairs, you'll find three bedrooms, including a generously sized master bedroom with sliding glass doors leading to a large private balcony. Additional highlights include a separate laundry room, ample storage options, and a beautifully private indoor and outdoor living environment. This home represents the finest James Bay has to offer within this price range. (id:39198)
Property Details
Interior
Features
Second level Floor
Balcony
18 ft x 4 ftLaundry room
5 ft x 6 ftBedroom
8 ft x 9 ftBedroom
9 ft x 8 ftExterior
Parking
Garage spaces 1
Garage type Carport
Other parking spaces 0
Total parking spaces 1
Condo Details
Inclusions
Property History
 42
42


