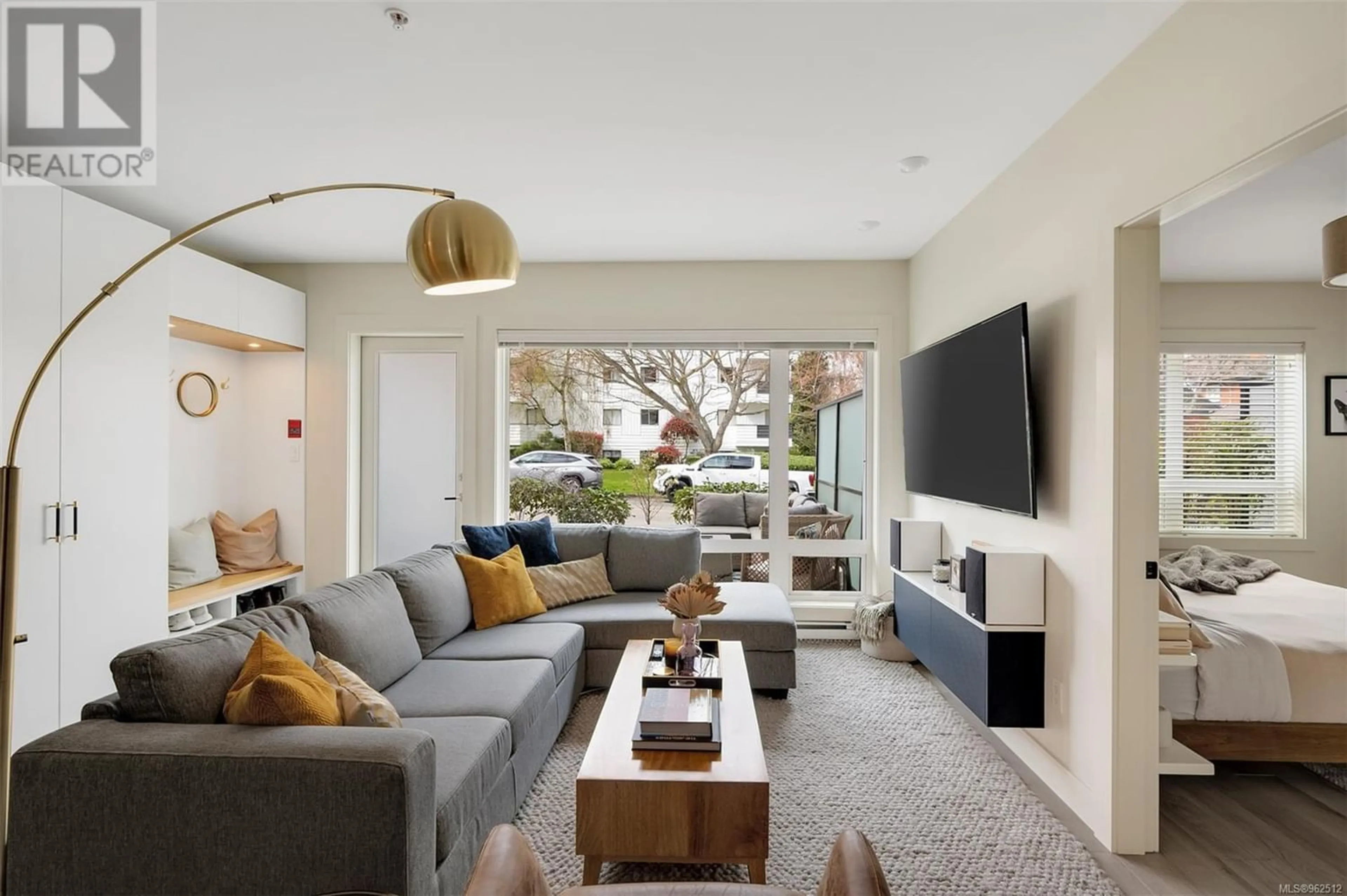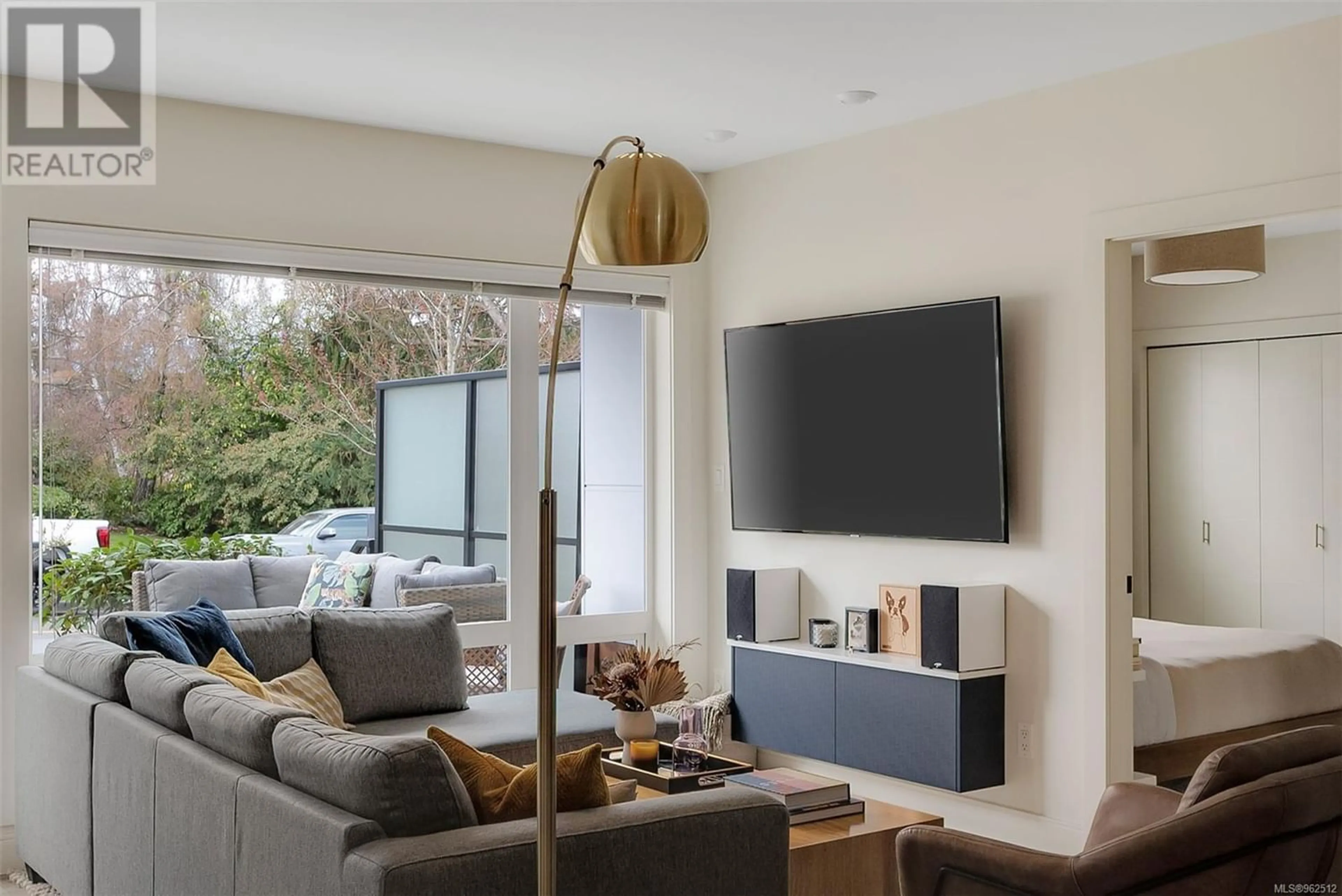102 300 Michigan St, Victoria, British Columbia V8V1R5
Contact us about this property
Highlights
Estimated ValueThis is the price Wahi expects this property to sell for.
The calculation is powered by our Instant Home Value Estimate, which uses current market and property price trends to estimate your home’s value with a 90% accuracy rate.Not available
Price/Sqft$929/sqft
Est. Mortgage$3,435/mo
Maintenance fees$533/mo
Tax Amount ()-
Days On Market260 days
Description
NEW PRICE! Welcome to 102-300 Michigan Street - a meticulously maintained 2-bed, 2-bath patio home nestled in James Bay. This ground floor townhome-style condo offers a rare opportunity with its expansive 257 sq ft west facing patio and separate entry for walk up access. Step into the bright and inviting living space with laminate floors and full height windows capturing afternoon sun. The kitchen has been thoughtfully updated, featuring SS appliances, modern cabinetry, quartz counters with a contemporary waterfall edge, and ample storage. Retreat to the spacious primary bedroom w/ ensuite & generous closet space. Additional highlights include in-suite laundry, underground parking, separate storage, & a furnished common patio for gatherings. Enjoy the convenience of nearby shopping, dining, downtown attractions, Beacon Hill Park, & the Dallas Rd waterfront just minutes away. With pets & rentals welcome, this cared-for residence offers the perfect blend of style and comfort. (id:39198)
Property Details
Interior
Features
Main level Floor
Kitchen
10' x 8'Dining room
8' x 8'Living room
15' x 13'Entrance
12' x 5'Exterior
Parking
Garage spaces 1
Garage type -
Other parking spaces 0
Total parking spaces 1
Condo Details
Inclusions
Property History
 44
44



