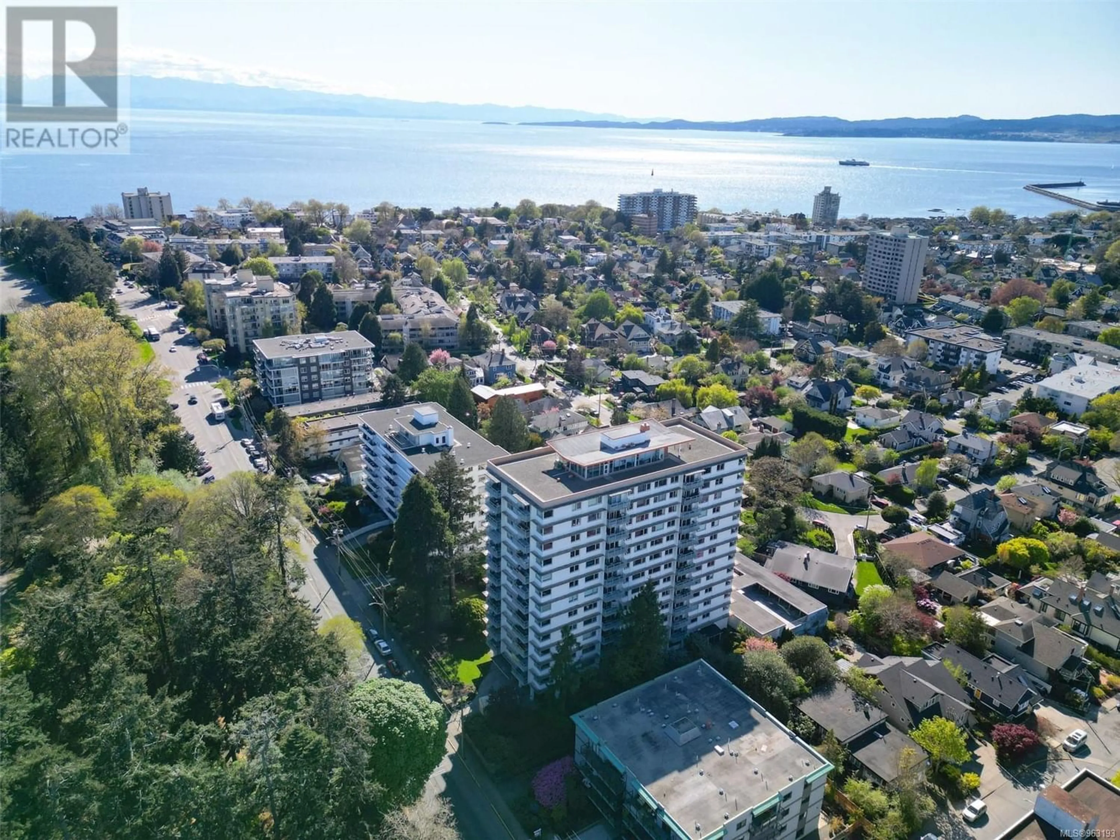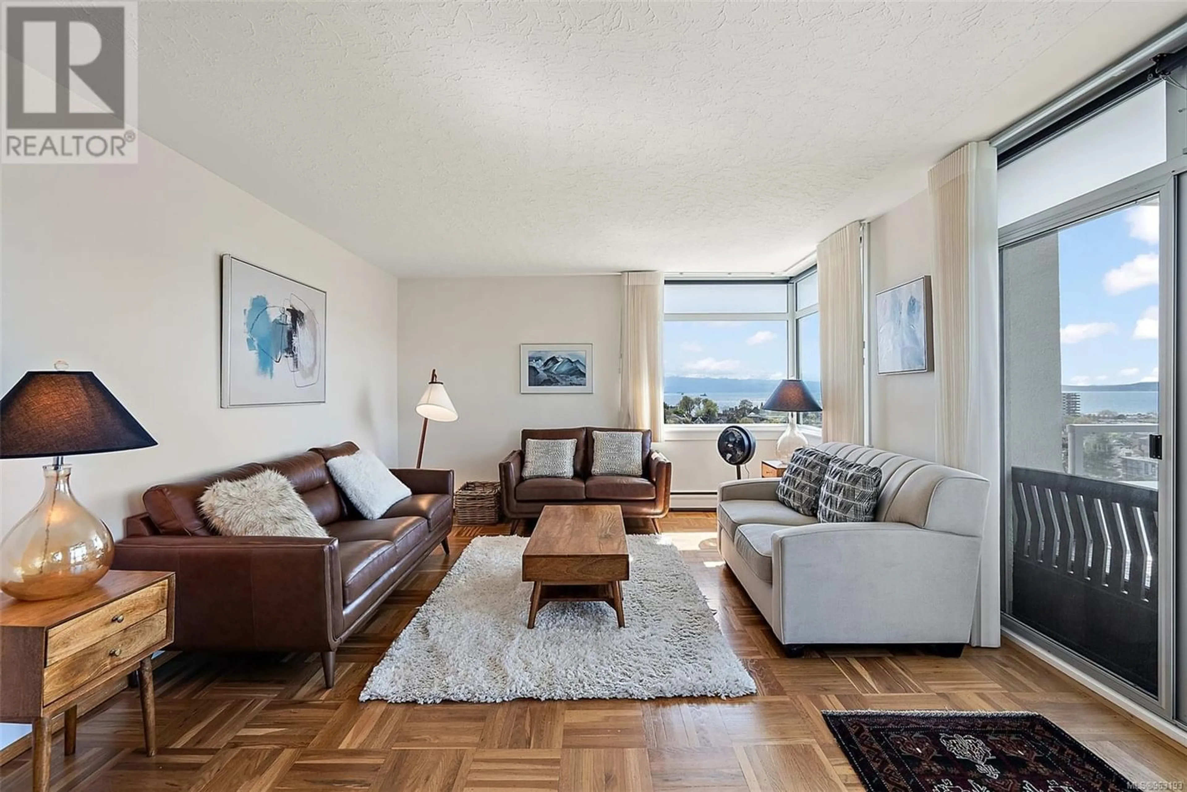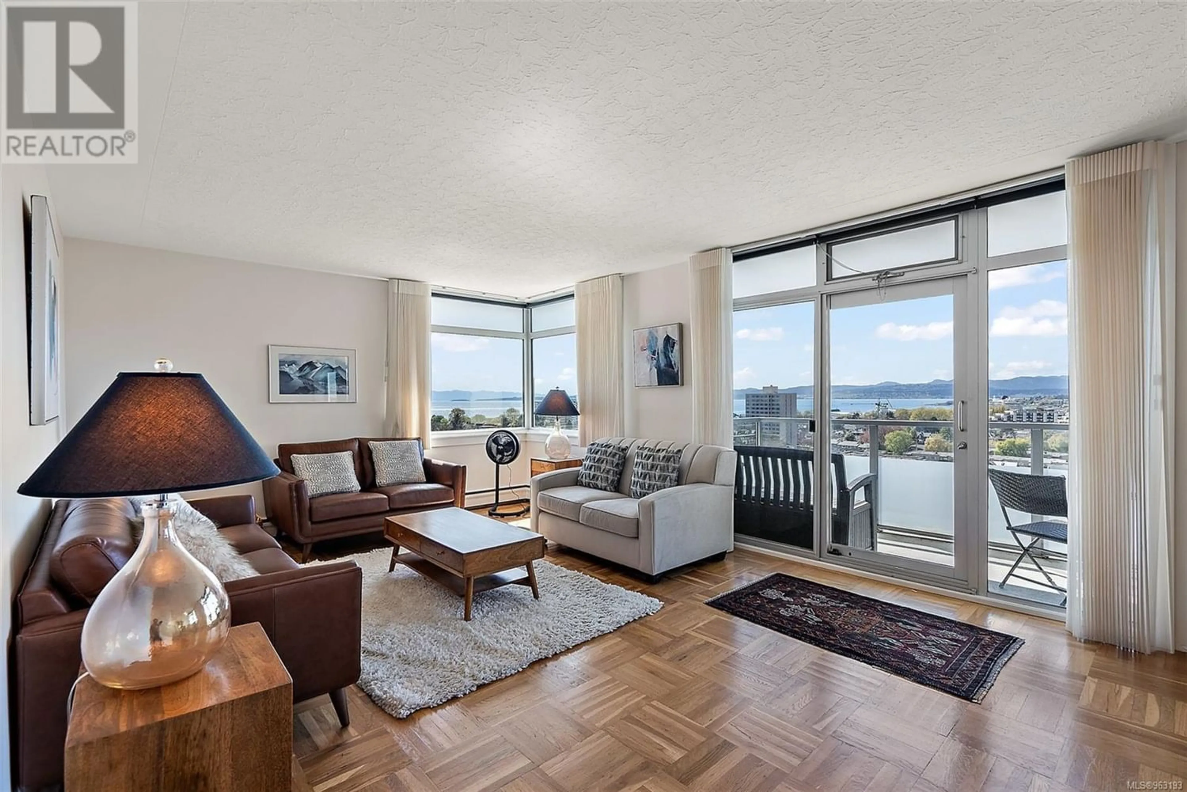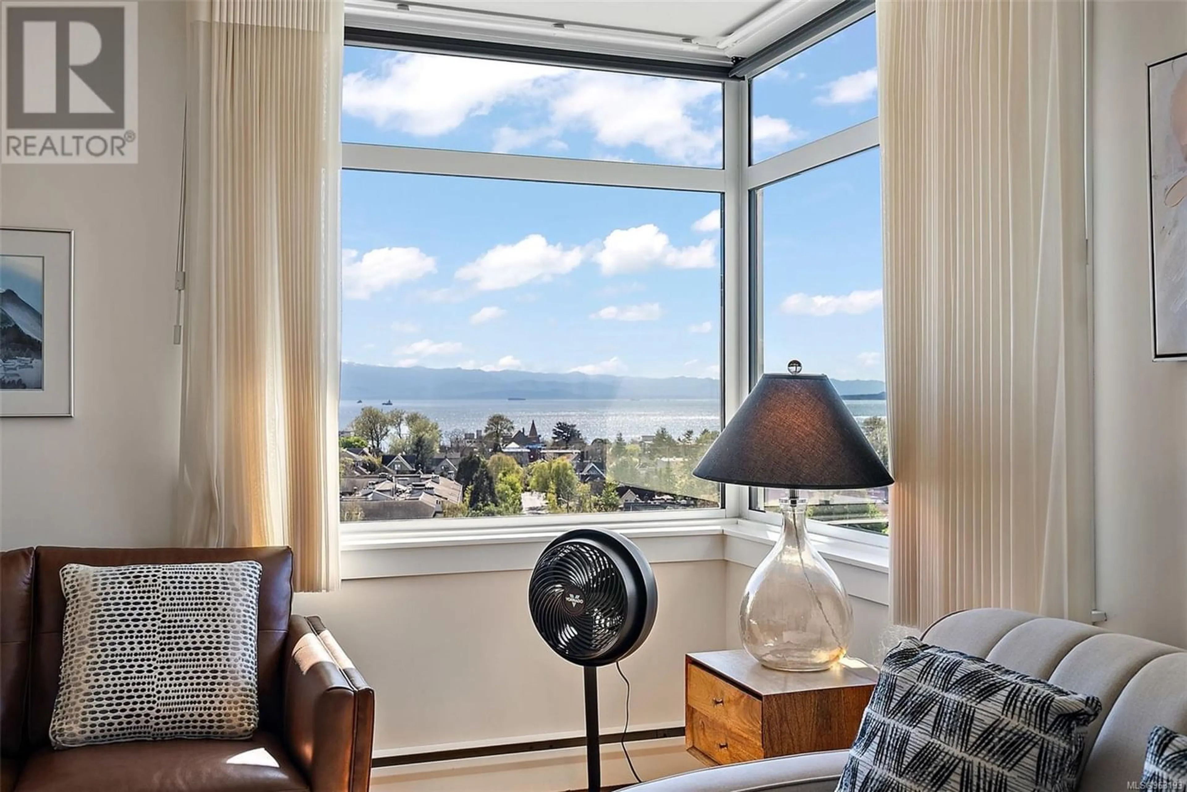1006 250 Douglas St, Victoria, British Columbia V8V2P4
Contact us about this property
Highlights
Estimated ValueThis is the price Wahi expects this property to sell for.
The calculation is powered by our Instant Home Value Estimate, which uses current market and property price trends to estimate your home’s value with a 90% accuracy rate.Not available
Price/Sqft$745/sqft
Est. Mortgage$3,217/mo
Maintenance fees$715/mo
Tax Amount ()-
Days On Market255 days
Description
Experience breathtaking panoramic views of the ocean, Olympics, Ogden Point, and Inner Harbour to Parliament Buildings from this exquisite 2-bedroom suite located on the 10th floor in the southwest corner. This generously spaced unit boasts elegant oak floors throughout, with both bedrooms offering captivating south-facing ocean vistas. The kitchen has been tastefully updated and includes a dishwasher for added convenience. Revel in the luxury of the fully renovated bathroom, featuring a brand-new vanity, toilet, and a modern walk-in shower. Step out onto the west-facing balcony and soak in the mesmerizing sunset views. Residents will enjoy access to a range of amenities including an indoor heated pool, guest suite, recreational room, games room, and library. The building is meticulously maintained, with recent upgrades to balconies and windows ensuring a contemporary appeal. Strata fees cover hot water and heating expenses, adding to the convenience and value of this exceptional property. Conveniently located near downtown and just across the street from Beacon Hill Park, this is an opportunity not to be missed. Contact us now to arrange a viewing! (id:39198)
Property Details
Interior
Features
Main level Floor
Living room
13' x 20'Bathroom
Bedroom
10' x 13'Primary Bedroom
11' x 14'Condo Details
Inclusions
Property History
 30
30



