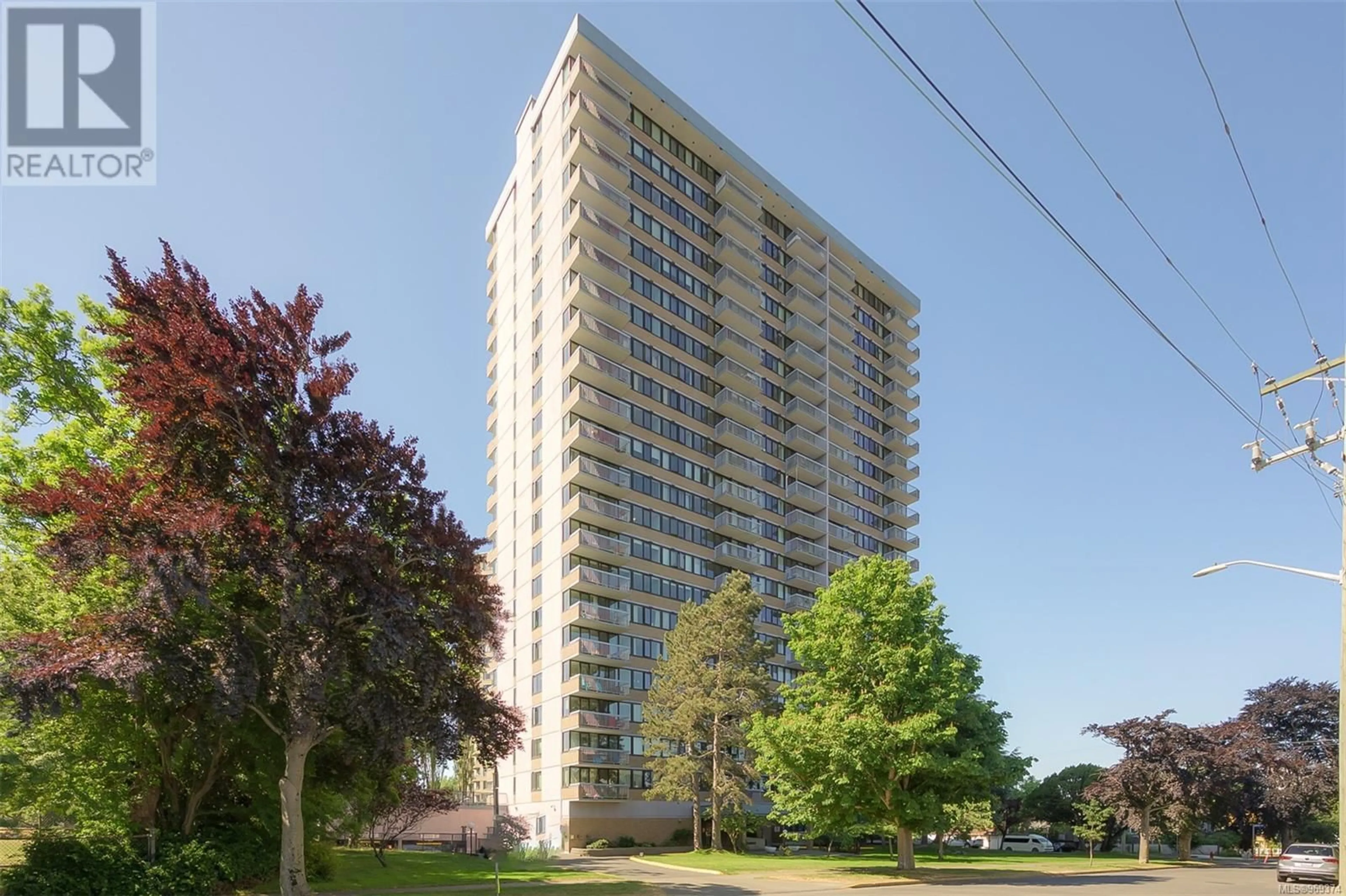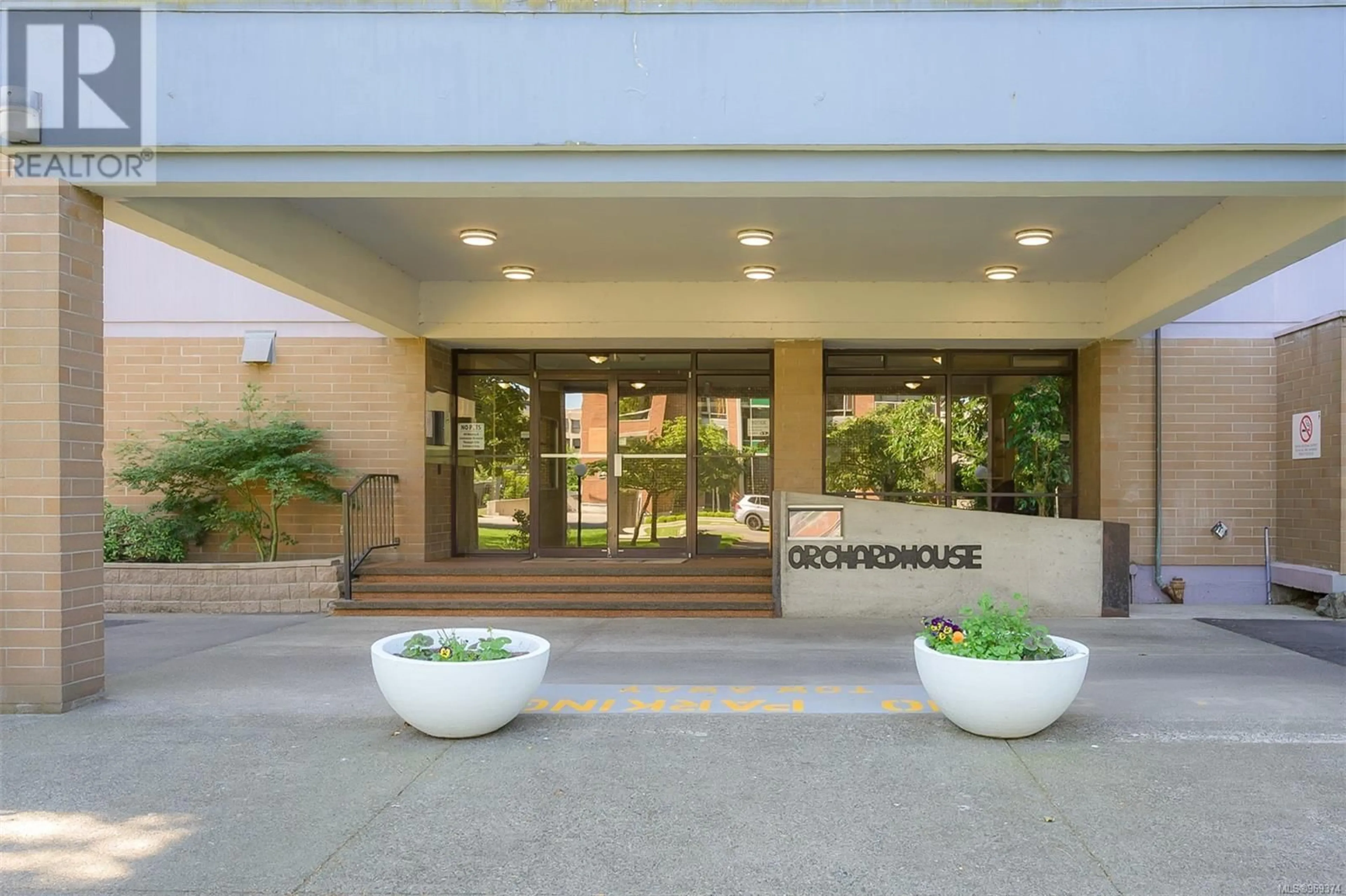1005 647 Michigan St, Victoria, British Columbia V8V1S9
Contact us about this property
Highlights
Estimated ValueThis is the price Wahi expects this property to sell for.
The calculation is powered by our Instant Home Value Estimate, which uses current market and property price trends to estimate your home’s value with a 90% accuracy rate.Not available
Price/Sqft$416/sqft
Days On Market23 days
Est. Mortgage$1,632/mth
Maintenance fees$974/mth
Tax Amount ()-
Description
Come by the OPEN HOUSE Sunday July 28 from 2-4pm! Impressive two bedroom two bathroom 10th floor corner unit at Orchard House in James Bay! Enjoy towering panoramic views across downtown Victoria, Parliament Buildings and the Inner Harbour. Corner location with tons of windows for plenty natural light and large balcony overlooking the city and beyond. Wall to wall windows in living room and bedrooms, large living room with wood floors, primary bedroom with ensuite bathroom, generous sized second bedroom and plenty of storage. Features include underground parking, storage locker, outdoor swimming pool, on-site manager and bike storage. Monthly fee includes heat, hot water and property taxes! Steel and concrete construction with newer windows and sliding door and balance of lease through 2073 for peace of mind. Prestigious location just steps to the Inner Harbour and Beacon Hill across the street. Easy access to shopping, transit, schools and all the city has to offer. Available for immediate occupancy to enjoy your summer! (id:39198)
Upcoming Open House
Property Details
Interior
Features
Main level Floor
Bedroom
14 ft x 9 ftLiving room
18 ft x 14 ftBalcony
14 ft x 5 ftEntrance
8 ft x 4 ftExterior
Parking
Garage spaces 1
Garage type -
Other parking spaces 0
Total parking spaces 1
Property History
 44
44

