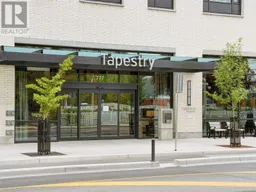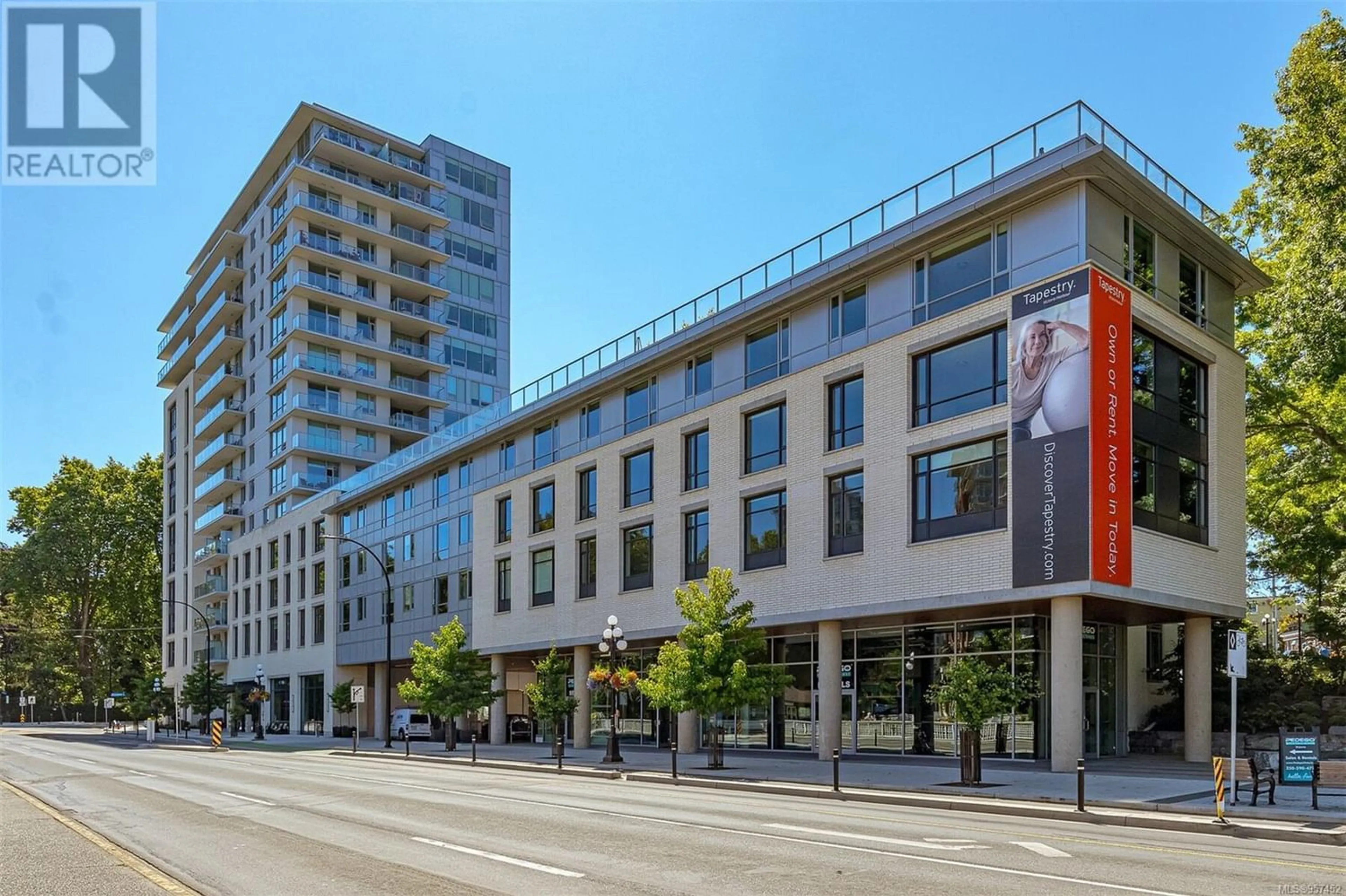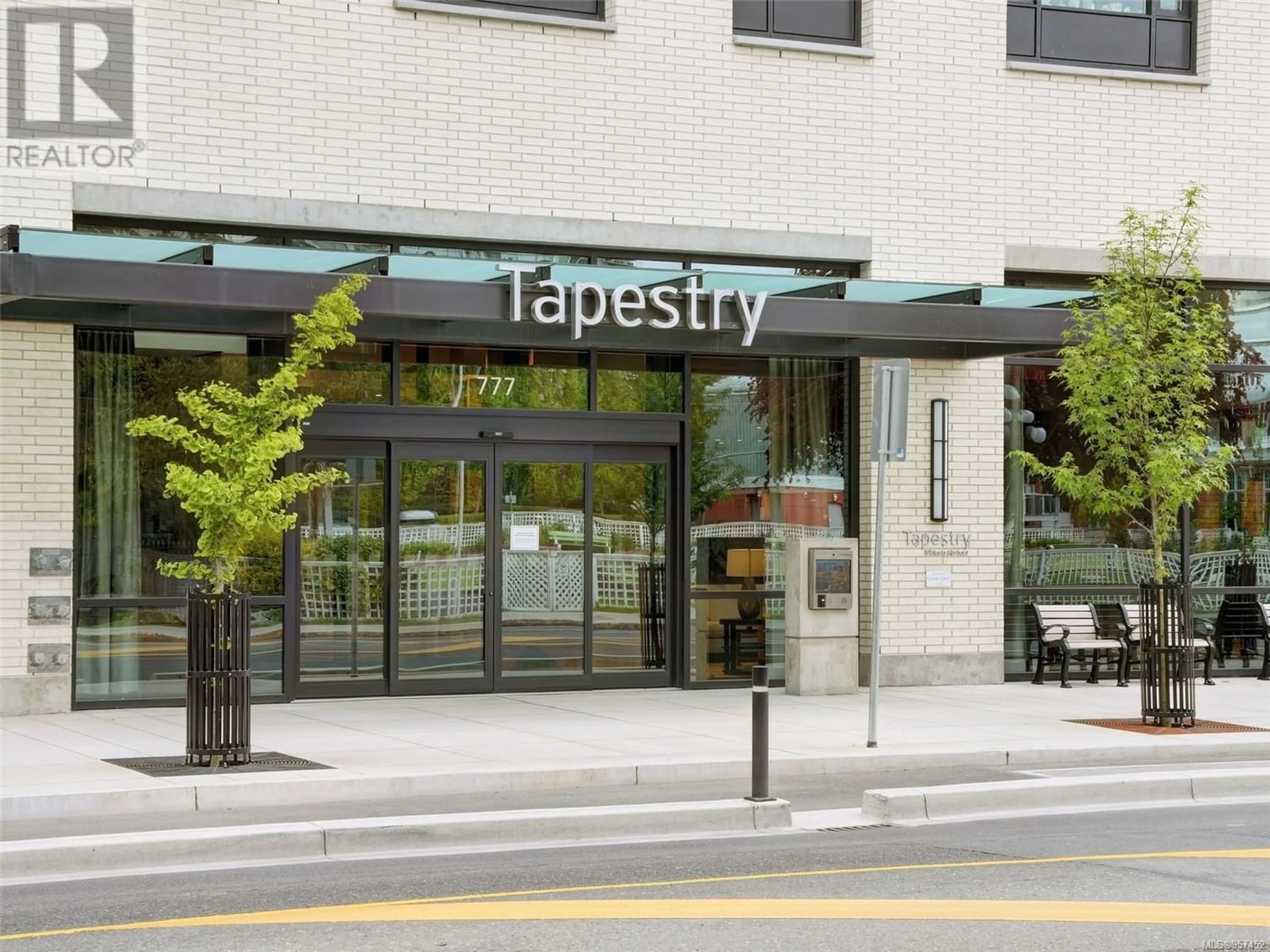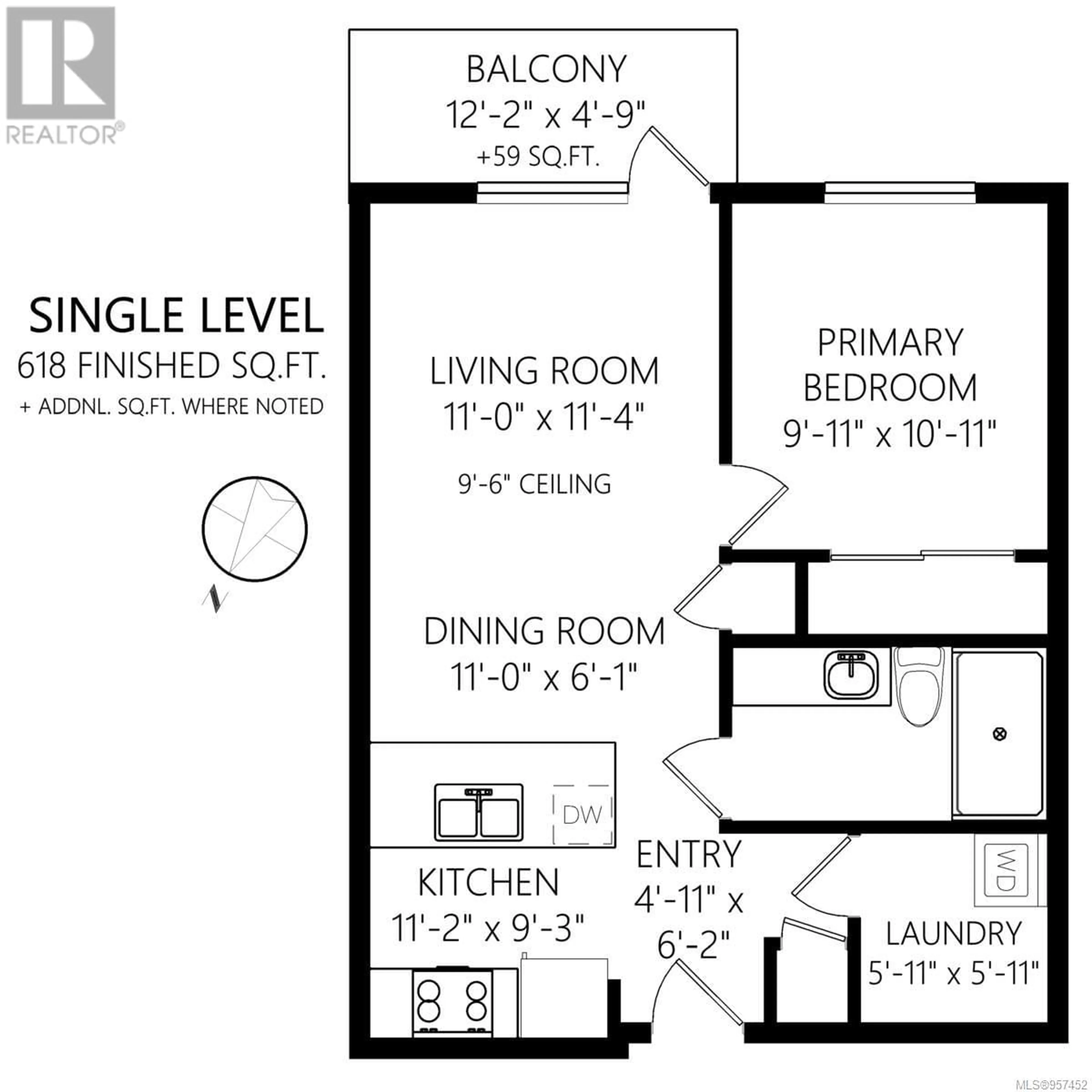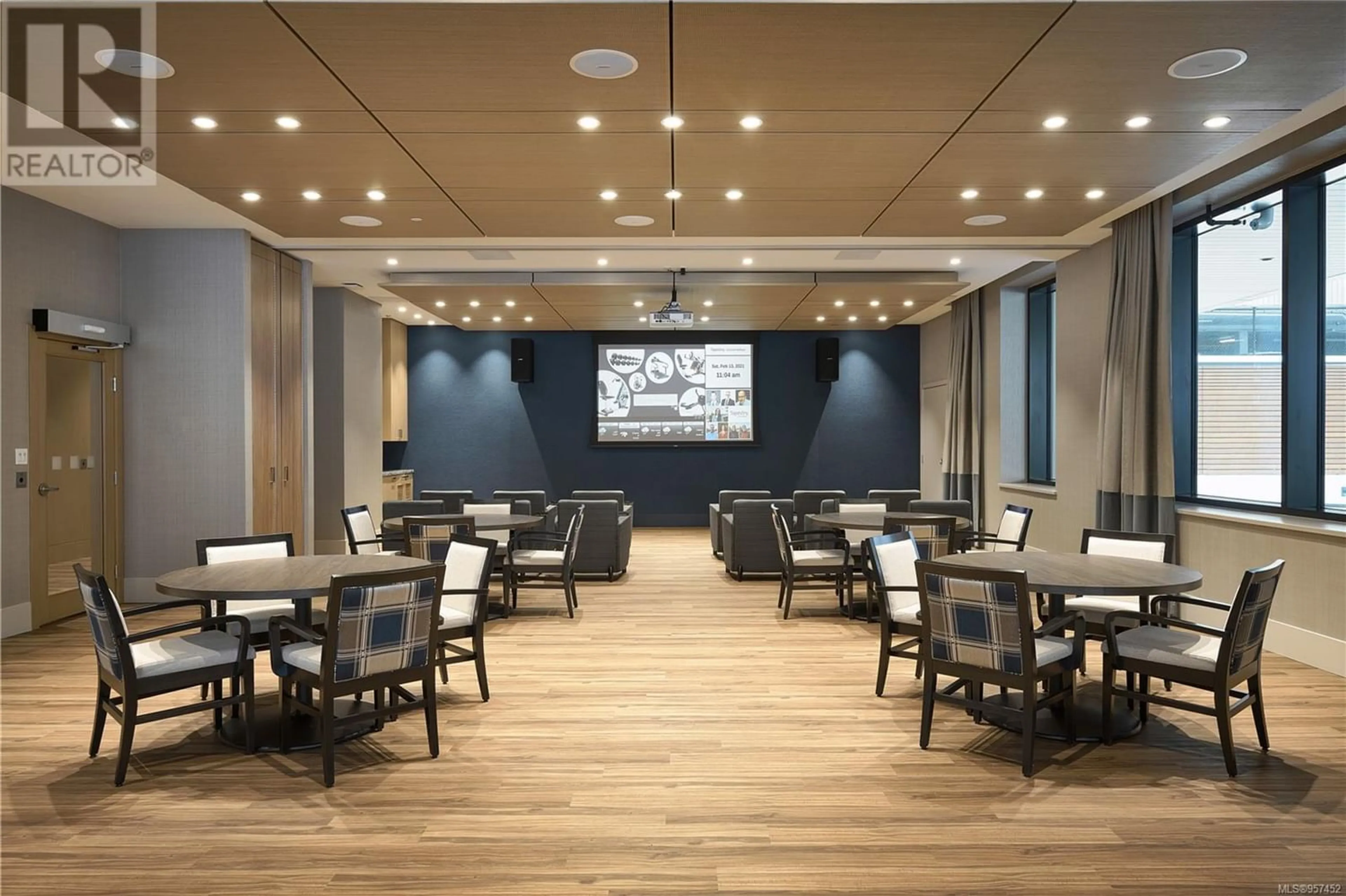1003 777 Belleville St, Victoria, British Columbia V8W0G1
Contact us about this property
Highlights
Estimated ValueThis is the price Wahi expects this property to sell for.
The calculation is powered by our Instant Home Value Estimate, which uses current market and property price trends to estimate your home’s value with a 90% accuracy rate.Not available
Price/Sqft$866/sqft
Est. Mortgage$2,401/mo
Maintenance fees$296/mo
Tax Amount ()-
Days On Market289 days
Description
Welcome to the Tapestry at Victoria Harbour. Enjoy the fantastic views of Beacon Hill Park, Mnts & ocean from this lovely 10th floor, east facing unit with balcony. High ceilings, large windows plus a well-designed open floorplan gives this 1 bd home a spacious bright feel. Included is a full modern kitchen & bath, a large laundry room with storage & extra pantry. Well known for an active 65+ community, The Tapestry provides a full calendar of group & personalized programs. There is a full amenities floor with an extensive gym, open-air patio, gardens, BBQ's & space to relax, read a book or meet friends. It won't take long to appreciate the fabulous full-service restaurant on the main floor with pub, theatre & lounge. What a great place to engage in one of the many social groups. Aslo provided are 2 guest suites for visitors, 24-hour concierge & car service. Almost new so no GST to pay. A purchase incentive includes 6 months strata & service fees worth over 8,200$ off the list price! (id:39198)
Property Details
Interior
Features
Main level Floor
Entrance
5' x 6'Kitchen
11' x 9'Laundry room
6' x 6'Bathroom
Condo Details
Inclusions
Property History
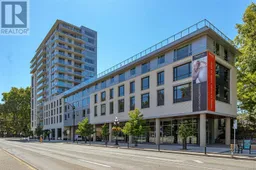 33
33