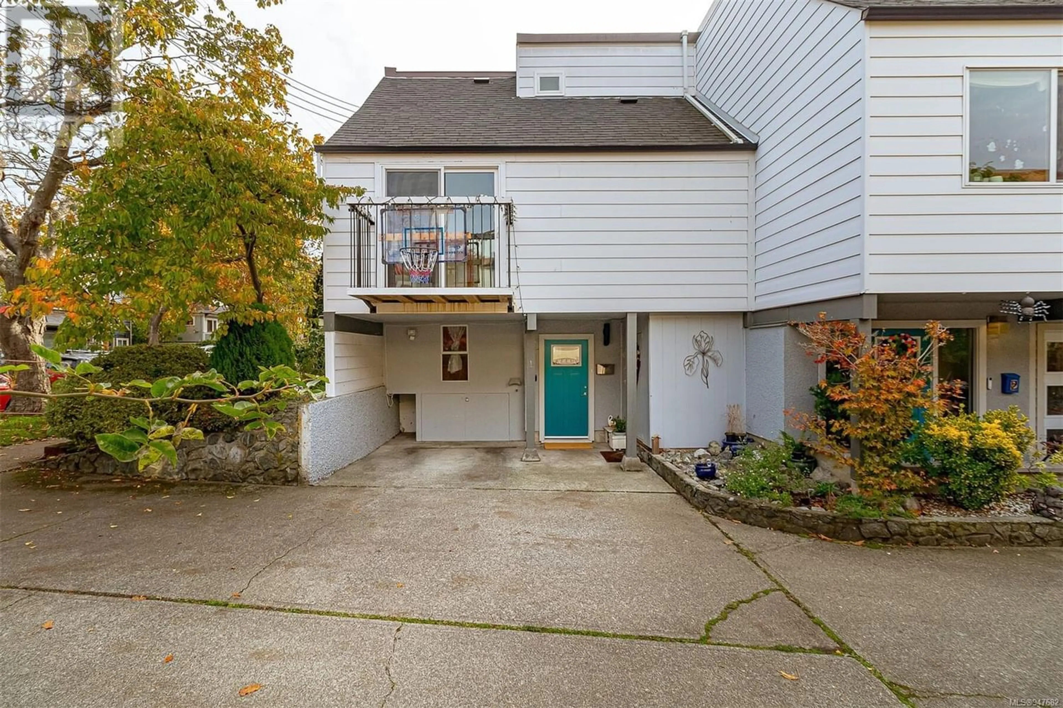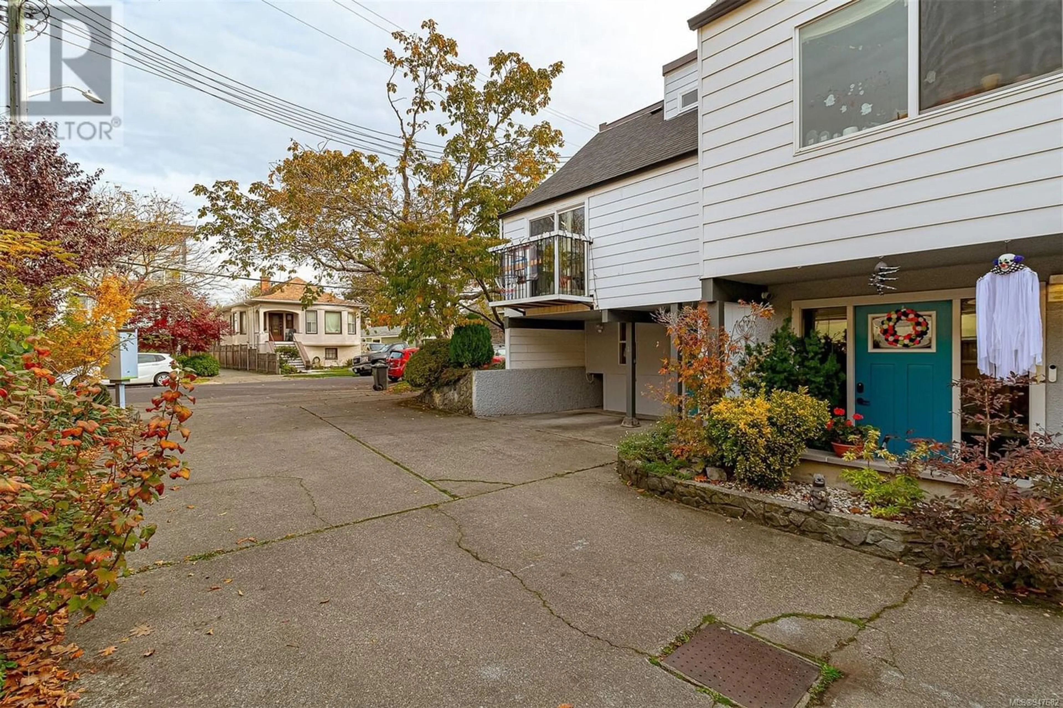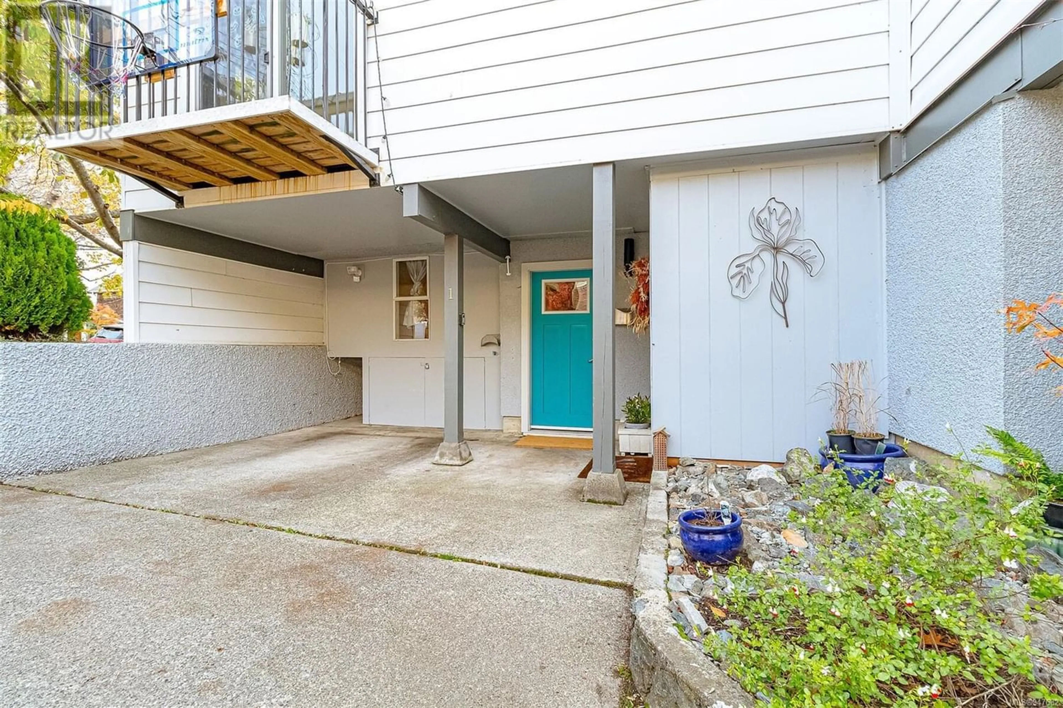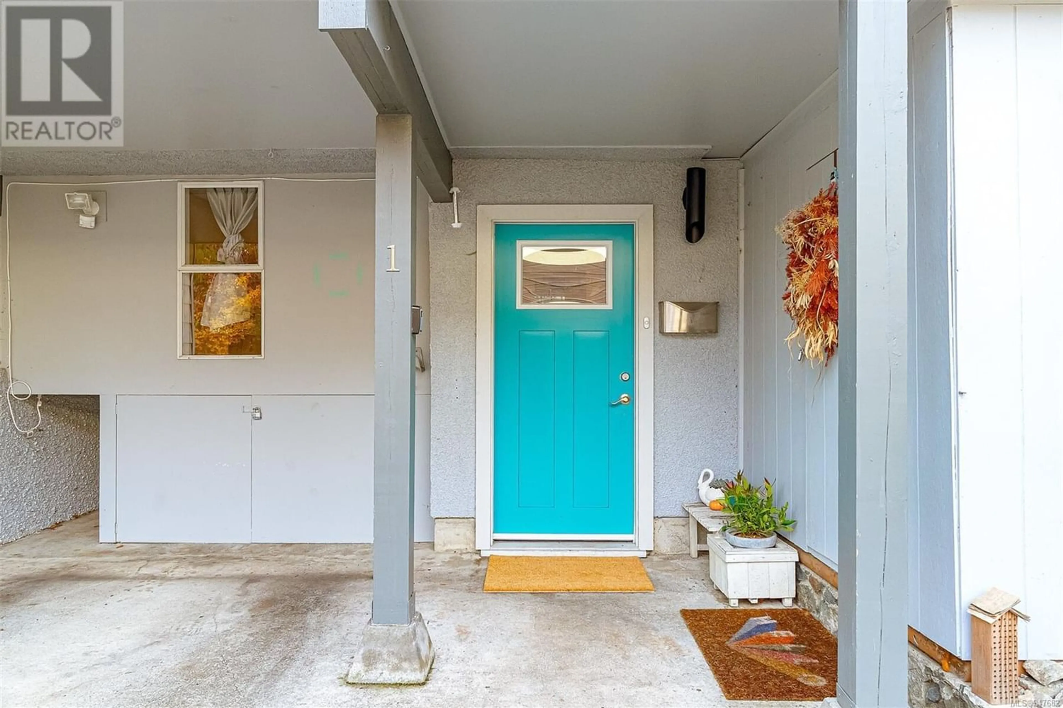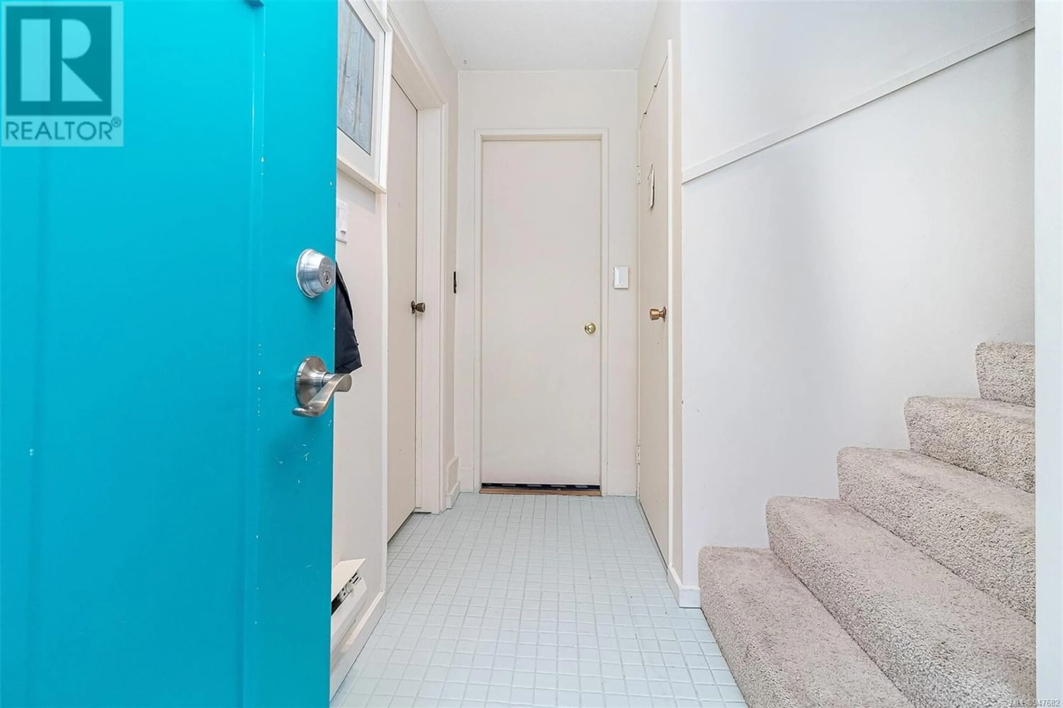1 123 Ladysmith St, Victoria, British Columbia V8V1J3
Contact us about this property
Highlights
Estimated ValueThis is the price Wahi expects this property to sell for.
The calculation is powered by our Instant Home Value Estimate, which uses current market and property price trends to estimate your home’s value with a 90% accuracy rate.Not available
Price/Sqft$463/sqft
Est. Mortgage$2,834/mo
Maintenance fees$383/mo
Tax Amount ()-
Days On Market1 year
Description
Discover the perfect turn-key townhome in the sought-after James Bay neighborhood. Just a stone's throw away from Dallas Rd, this location offers the ideal blend of tranquility & convenience, with quick access to downtown amenities. This Northwest-facing townhouse spans three levels, boasting 3 bedrooms, one of which serves as a versatile games room, & 2 bathrooms. The lower level features a bedroom, a three-piece washroom, & a laundry room w/access to a private yard space. On the main level, you'll find an open living area, a modern kitchen w/European-made appliances, & a second bedroom with a private deck. The top level is a spacious Primary bedroom, complete with multiple windows, a skylight, a walk-in closet, and a 4-piece en-suite. With the added convenience of a single carport, attached storage, proactive strata, & a meticulously maintained building, this home is ready for new owners. Call your Realtor to explore why this affordable gem won't stay on the market for long! (id:39198)
Property Details
Interior
Features
Second level Floor
Ensuite
Primary Bedroom
15' x 14'Exterior
Parking
Garage spaces 1
Garage type -
Other parking spaces 0
Total parking spaces 1
Condo Details
Inclusions

