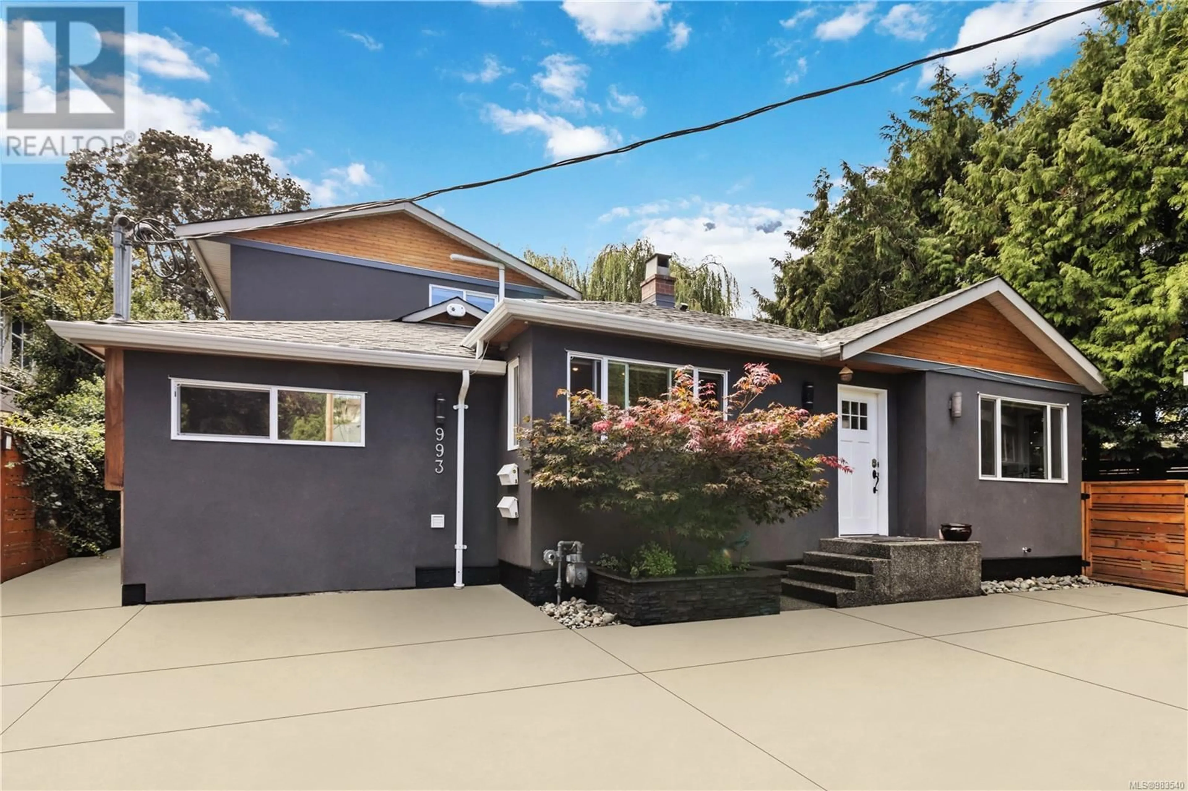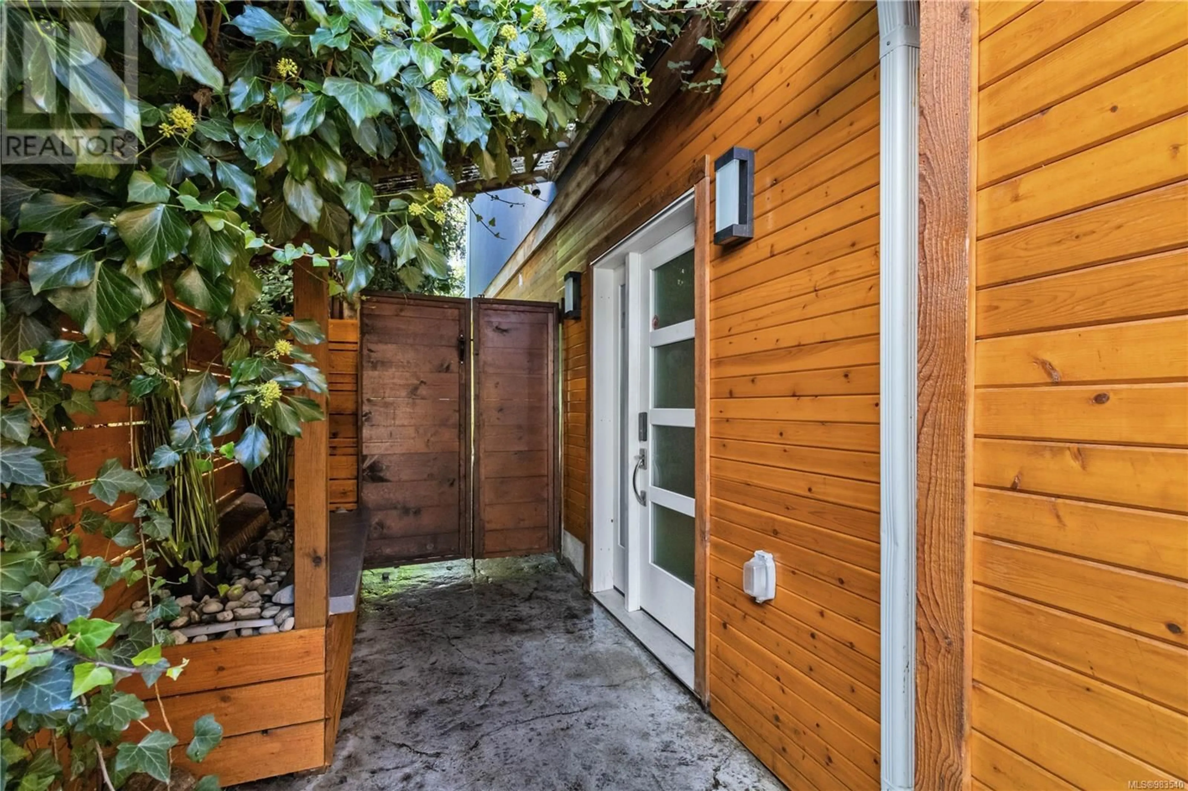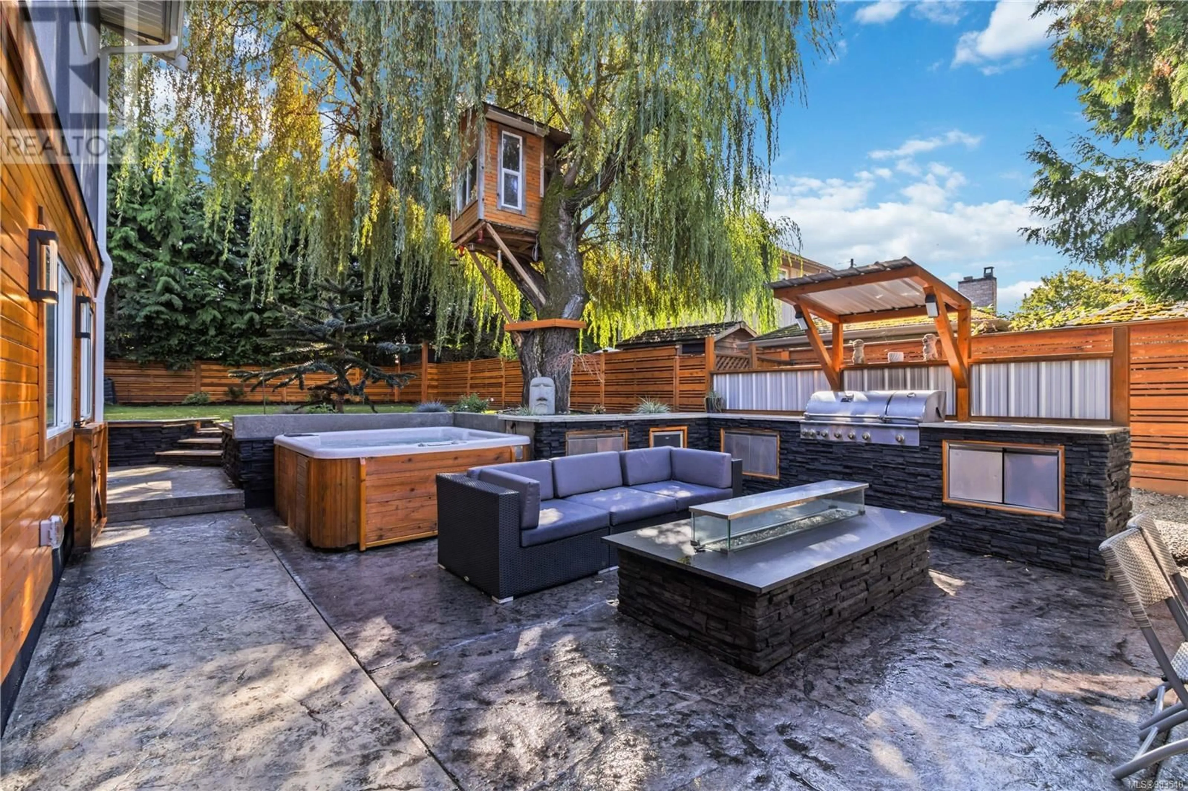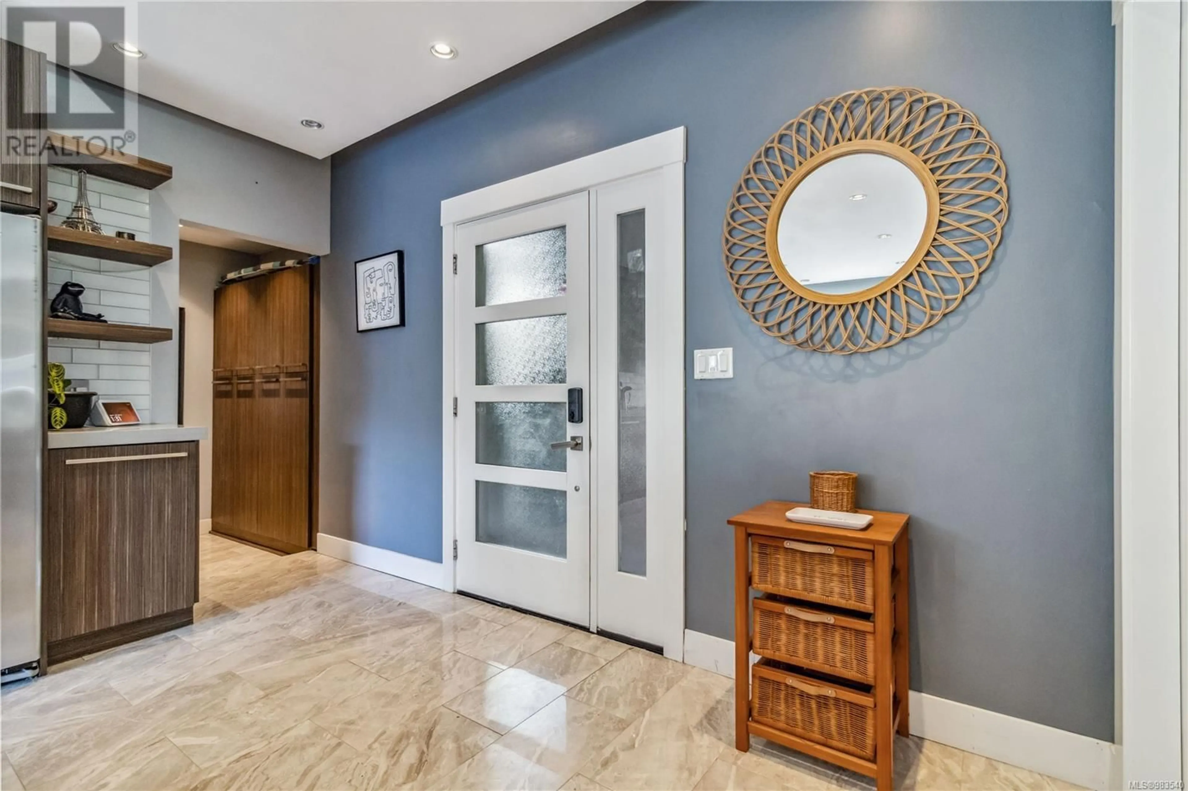993 Tolmie Ave, Victoria, British Columbia V8X3W8
Contact us about this property
Highlights
Estimated ValueThis is the price Wahi expects this property to sell for.
The calculation is powered by our Instant Home Value Estimate, which uses current market and property price trends to estimate your home’s value with a 90% accuracy rate.Not available
Price/Sqft$454/sqft
Est. Mortgage$6,227/mo
Tax Amount ()-
Days On Market19 days
Description
Looking for a modern home while also generating $4400 a month in rental income to help offset mortgage costs? Don’t want to deal w/ the traffic driving in from the WestShore every day? This is your opportunity to get into a special property located in the heart of Victoria. This fully transformed urban oasis creates options for the smart buyer in today’s market. Appreciate the kitchen w/ oversized waterfall granite island, heated floors,& extra storage. Primary suite w/ WIC, A/C, & spa-like ensuite w/steam shower & Bluetooth. A family room has been added downstairs perfect for extra space. Step out back & find stamped concrete patio/walkways & the sunny & private outdoor kitchen, 6' Fireplace, Hot Tub, custom lighting, level & fully fenced grassy backyard. The currently tenanted accessory dwelling unit built in 2022 ($1800 p/m) is tucked away for privacy & the Legal front 2 bed suite will be rented for $2600 Feb 1. See supplements for other updates. Located 10-15 mins from everything! (id:39198)
Property Details
Interior
Features
Main level Floor
Bedroom
8 ft x 12 ftLiving room
14 ft x 10 ftEntrance
6 ft x 12 ftPatio
21 ft x 21 ftExterior
Parking
Garage spaces 3
Garage type Stall
Other parking spaces 0
Total parking spaces 3
Property History
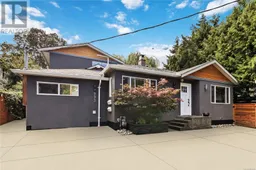 55
55
