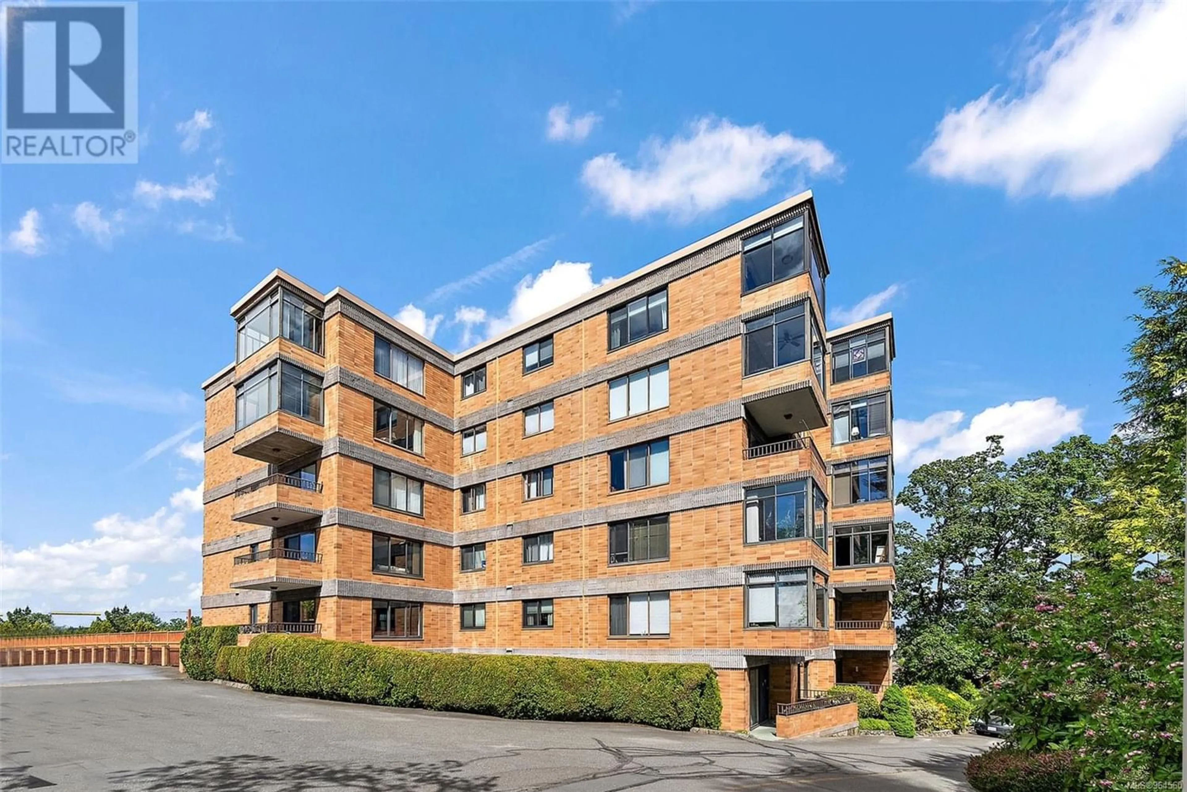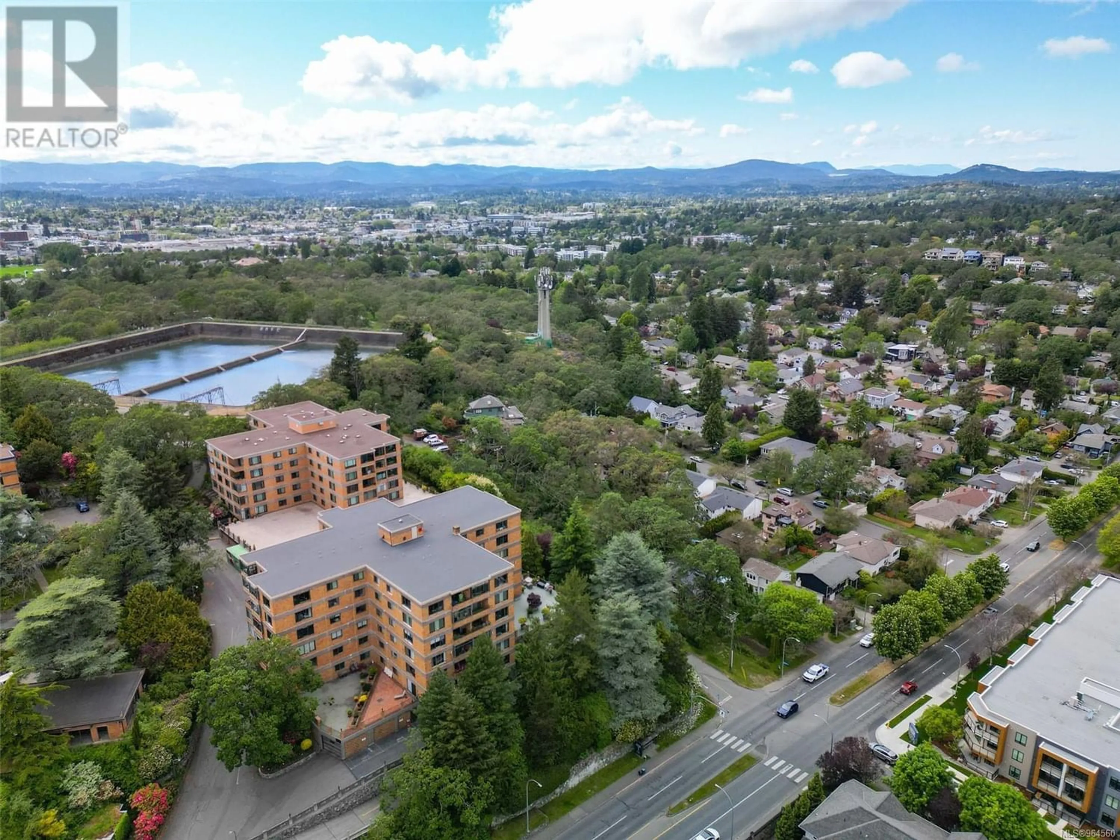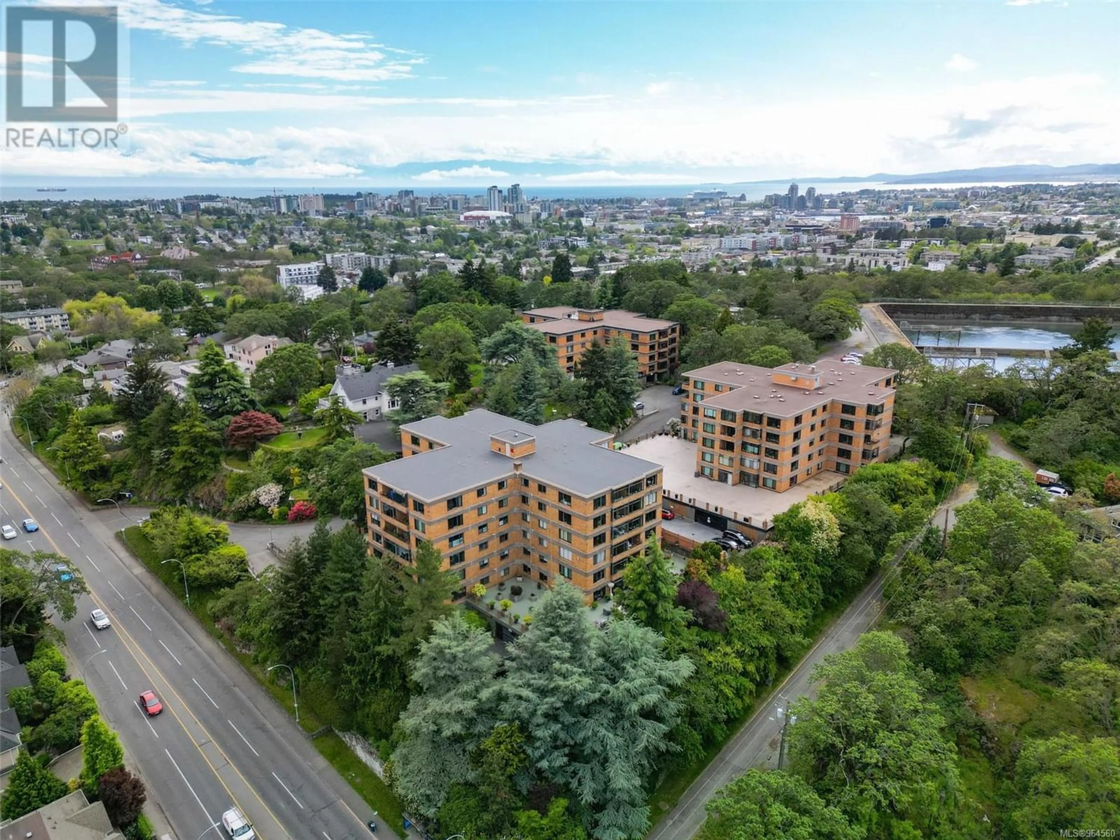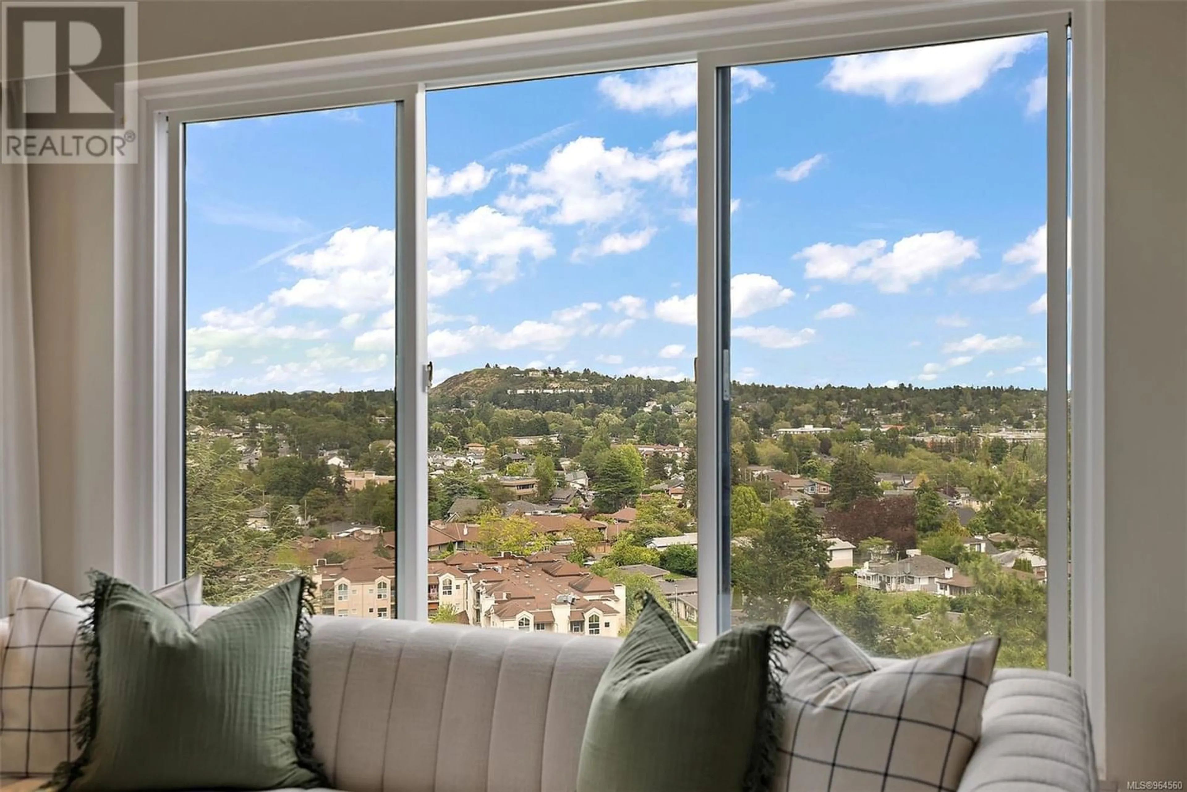606 2910 Cook St, Victoria, British Columbia V8T3S7
Contact us about this property
Highlights
Estimated ValueThis is the price Wahi expects this property to sell for.
The calculation is powered by our Instant Home Value Estimate, which uses current market and property price trends to estimate your home’s value with a 90% accuracy rate.Not available
Price/Sqft$551/sqft
Est. Mortgage$3,071/mo
Maintenance fees$695/mo
Tax Amount ()-
Days On Market213 days
Description
Discover your own slice of paradise in the sky! Bask in the abundance of natural light that floods this exquisite corner suite, nestled within the highly coveted Spencer Castle community. This is one of the best located suites on the top floor and offers stunning views of Mt. Doug, Mt. Baker and Mt. Tolmie. Features include a spacious living room, dining room, enclosed balcony, in-suite laundry, ample storage, and a beautiful primary bedroom with en-suite and new windows. The well-managed building boasts recent updates to the Lobby. The Castle is under renovations and amenities include a Library, Lounge, Billiards room, Indoor Pool, Sauna, 6 Guest Suites, and deck with a BBQ. Enjoy the manicured grounds, nearby trails at Summit Park and Cedar Hill golf course. Minutes drive from Downtown, Hillside, Mayfair or Uptown mall. A secure covered parking space and generously sized storage locker are included for your convenience. All ages welcome and rentals allowed. Every day feels like a retreat in these serene surroundings. (id:39198)
Property Details
Interior
Features
Main level Floor
Kitchen
9'11 x 7'5Dining room
12'8 x 9'9Living room
21'0 x 12'10Balcony
9'8 x 5'8Condo Details
Inclusions




