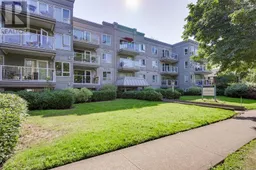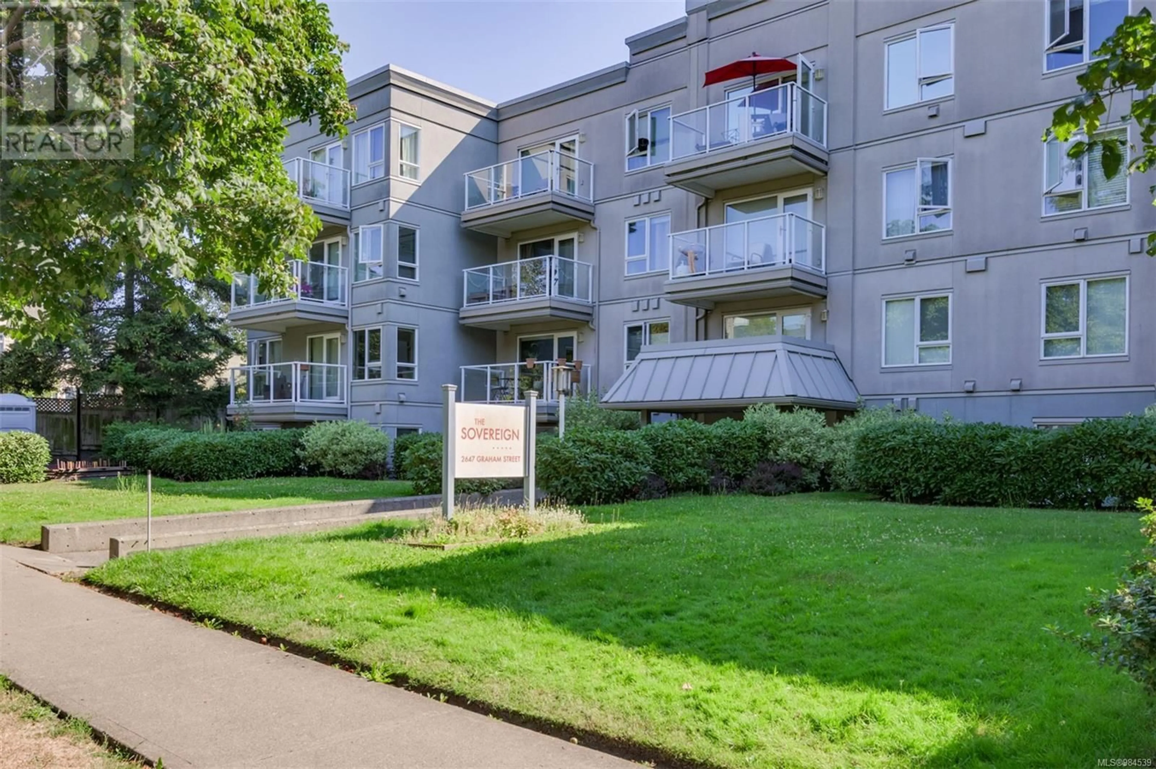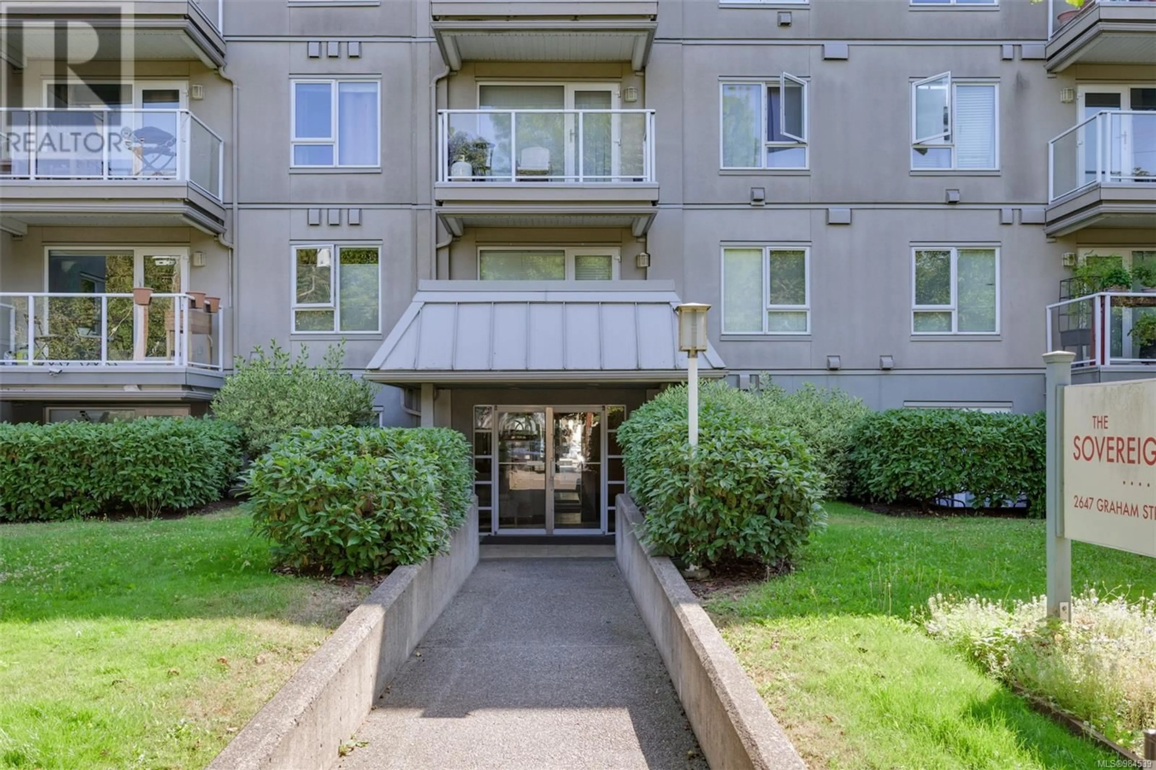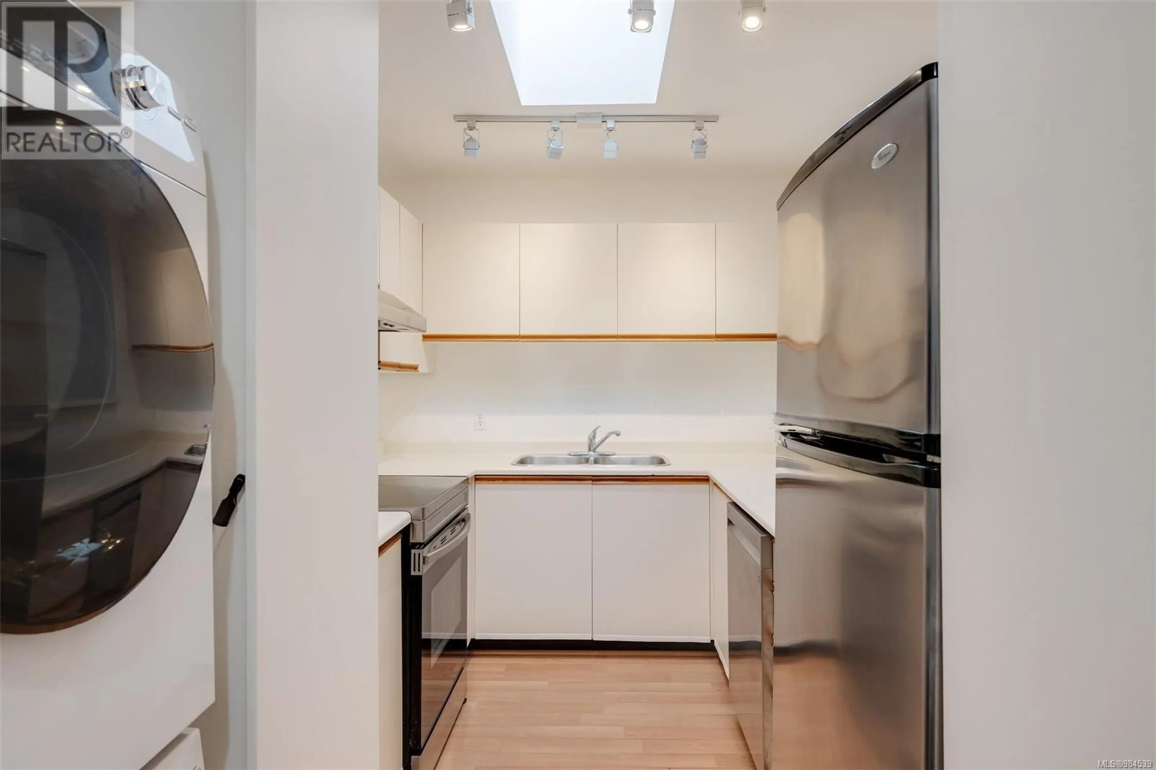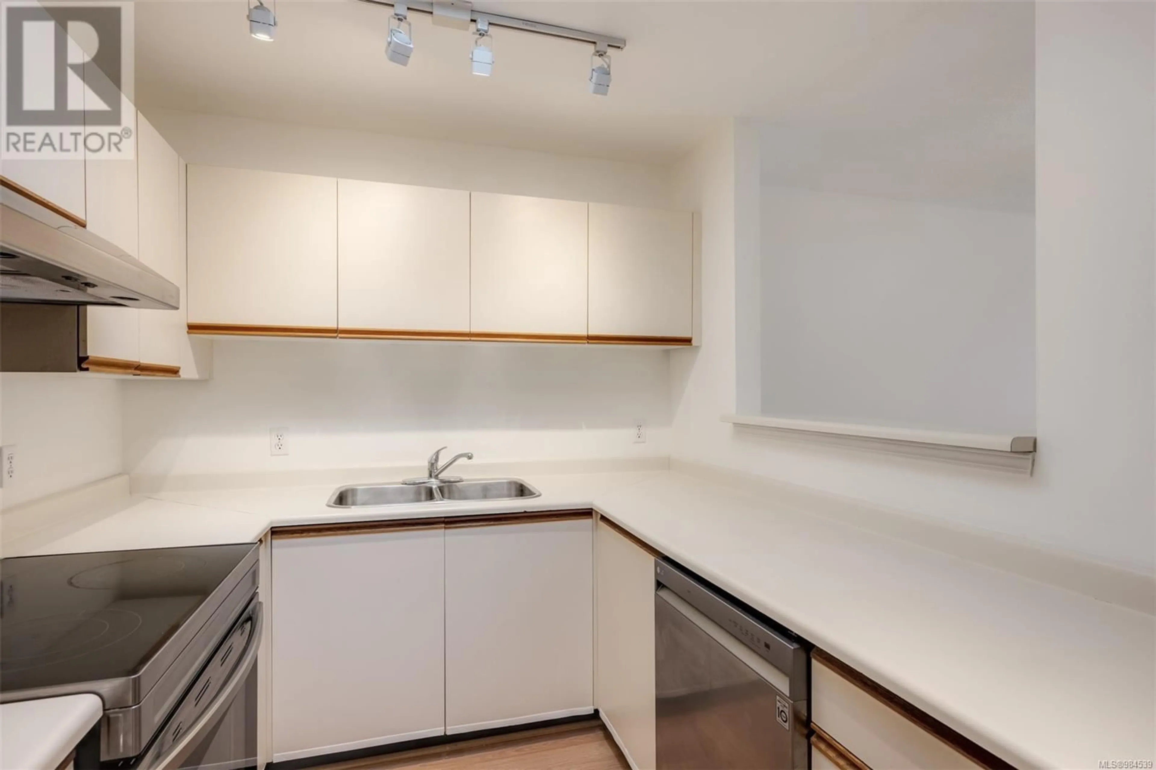404 2647 Graham St, Victoria, British Columbia V8T3Y8
Contact us about this property
Highlights
Estimated ValueThis is the price Wahi expects this property to sell for.
The calculation is powered by our Instant Home Value Estimate, which uses current market and property price trends to estimate your home’s value with a 90% accuracy rate.Not available
Price/Sqft$609/sqft
Est. Mortgage$1,889/mo
Maintenance fees$460/mo
Tax Amount ()-
Days On Market38 days
Description
Top Floor 700sqft one bedroom condo at The Sovereign! Bright and spacious unit with large living room, 15x10 bedroom with walk-in closet, two skylights and east facing 10x5 balcony. All of the features you desire including insuite laundry, secure underground parking, bike storage and storage locker, quiet side of the building, stainless steel kitchen appliances. Unit has been freshly painted throughout and ready for it's new owners to call this condo home. Building was remediated in 2010 with new rainscreen stucco exterior, vinyl windows and doors and balconies for peace of mind. Bring your dogs or cats (2 pets allowed, any size)! Centrally located near Hillside Ave. with easy access to transit, downtown, UVic/Camosun, Hillside Mall and Quadra Village. Ideal for 1st time buyers. Great Walk and Bike Score with trails and parks nearby. You will love the peace and quiet this unit offers on the top floor. Reasonable strata fee of $435/m includes hot water. Ready for immediate possession! Priced to sell at $439,900! (id:39198)
Property Details
Interior
Features
Main level Floor
Bathroom
Dining room
12 ft x 7 ftLiving room
14 ft x 12 ftBalcony
10 ft x 5 ftExterior
Parking
Garage spaces 1
Garage type -
Other parking spaces 0
Total parking spaces 1
Condo Details
Inclusions
Property History
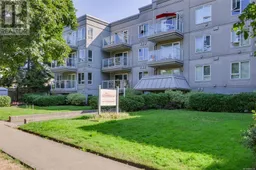 34
34