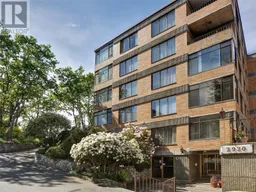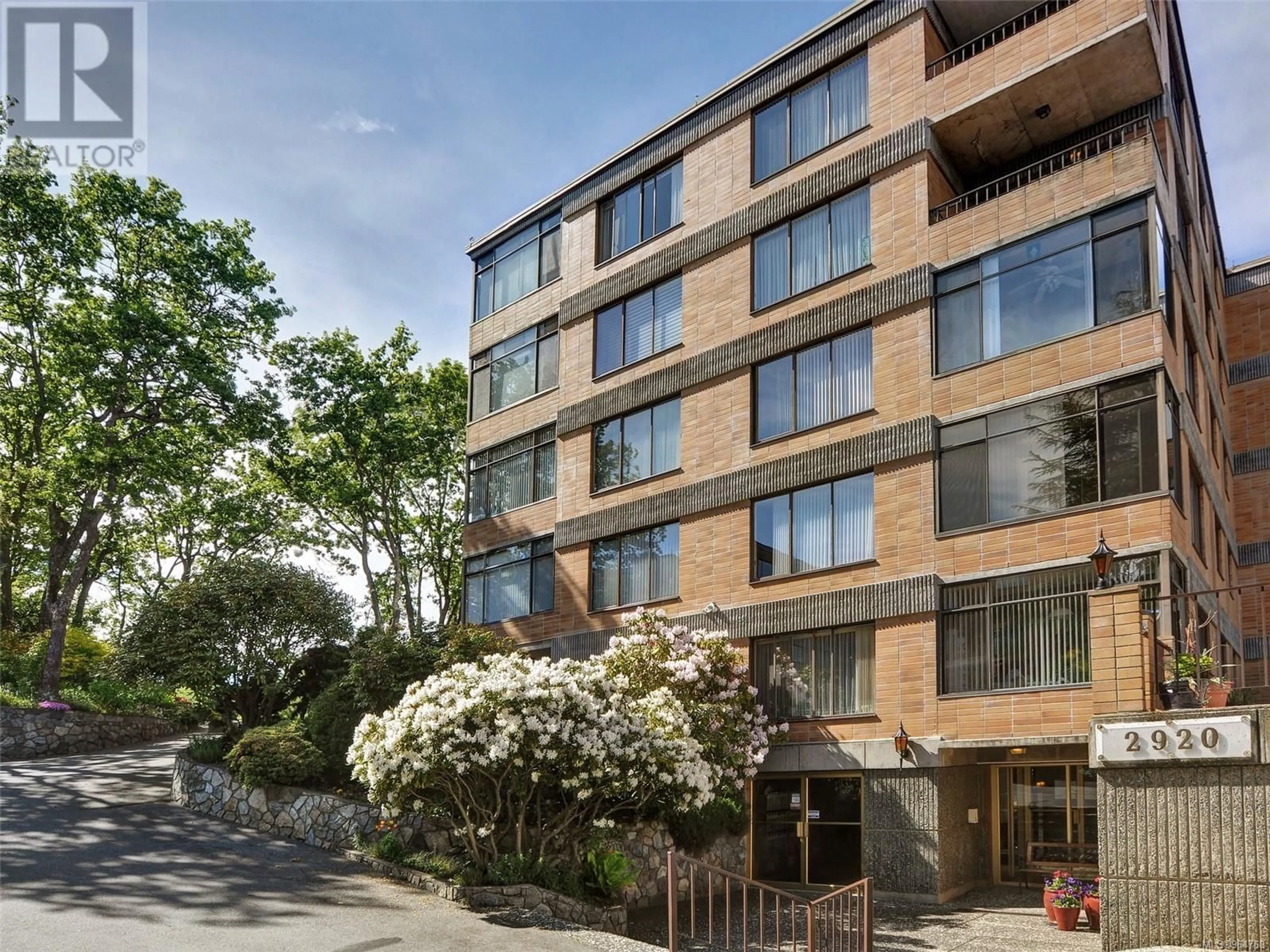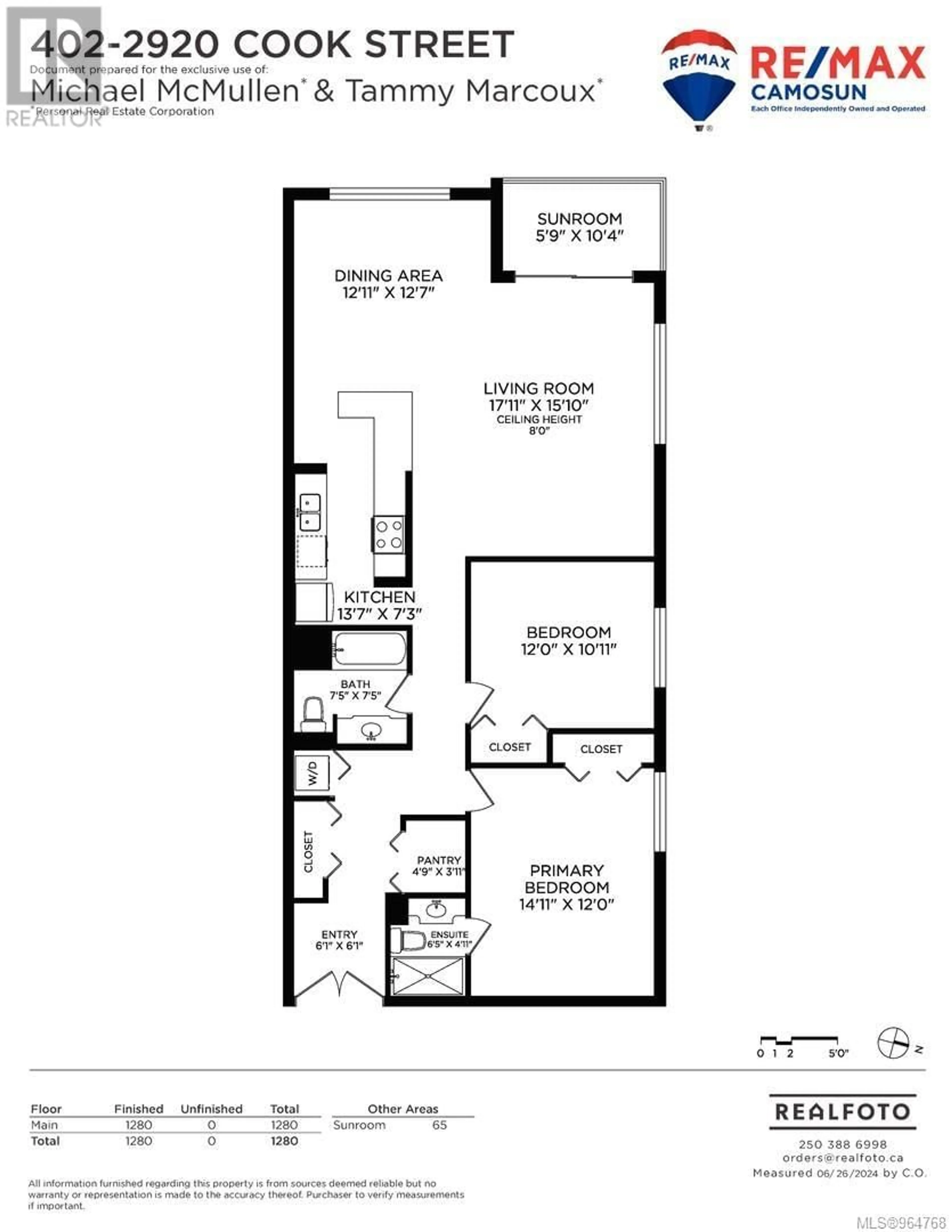402 2920 Cook St, Victoria, British Columbia V8T3S7
Contact us about this property
Highlights
Estimated ValueThis is the price Wahi expects this property to sell for.
The calculation is powered by our Instant Home Value Estimate, which uses current market and property price trends to estimate your home’s value with a 90% accuracy rate.Not available
Price/Sqft$549/sqft
Days On Market19 days
Est. Mortgage$3,174/mth
Maintenance fees$668/mth
Tax Amount ()-
Description
SPENCER CASTLE CONDO WITH BREATHTAKING VIEWS. A spacious updated 2-bedroom, 2-bath unit allows natural light to flood in through oversized windows with park-like views. Great layout with a formal dining room, an updated galley kitchen with expanded island, featuring cherrywood cupboards, quartz countertops and a pantry, and an elegant primary bedroom with 3 pce ensuite featuring Terrazzo Italian tile and ample closet space. The generous second bedroom is updated 4 pce main bath with solid marble. The enclosed sunroom enhance the appeal with its extended living space. A well-maintained steel and concrete complex offers secure parking, a swimming pool, sauna, billiards room, and guest suites. Centrally located near Cedar Hill Golf Course, Shopping, and Thrifty Foods. Fabulous sunsets, mature Gary Oak trees and lush greenery provide privacy, while the in-suite laundry adds convenience. Built in the 1970s, this condo boasts more space than most modern builds. (id:39198)
Property Details
Interior
Features
Main level Floor
Sunroom
6 ft x 10 ftBathroom
Dining room
13 ft x 13 ftLiving room
18 ft x 16 ftExterior
Parking
Garage spaces 1
Garage type Underground
Other parking spaces 0
Total parking spaces 1
Condo Details
Inclusions
Property History
 18
18

