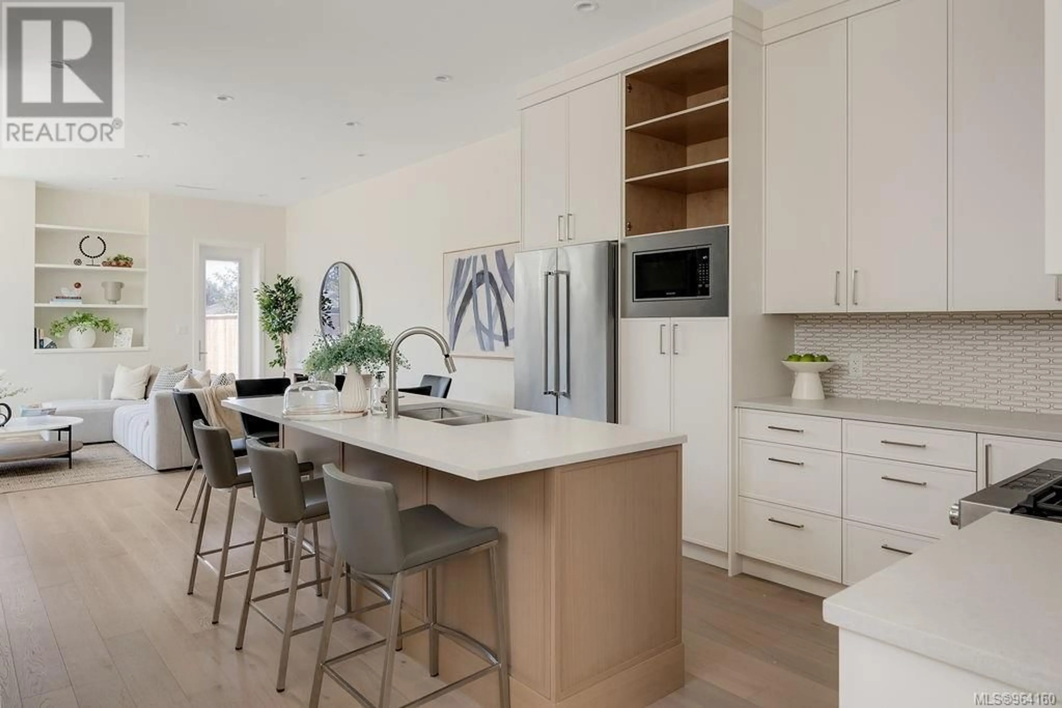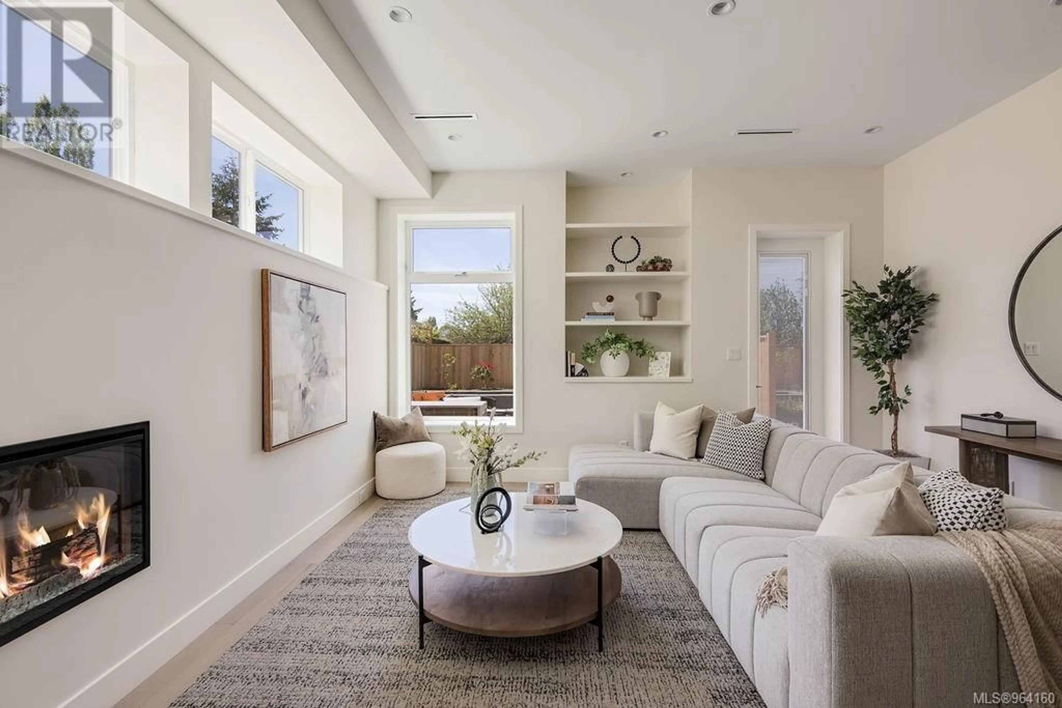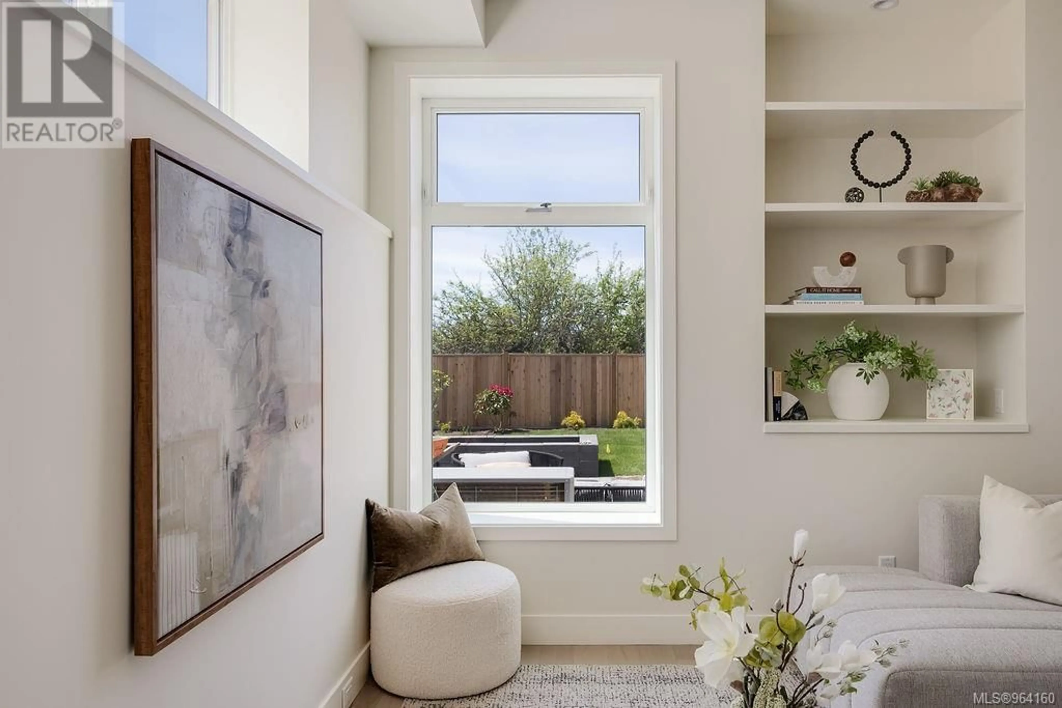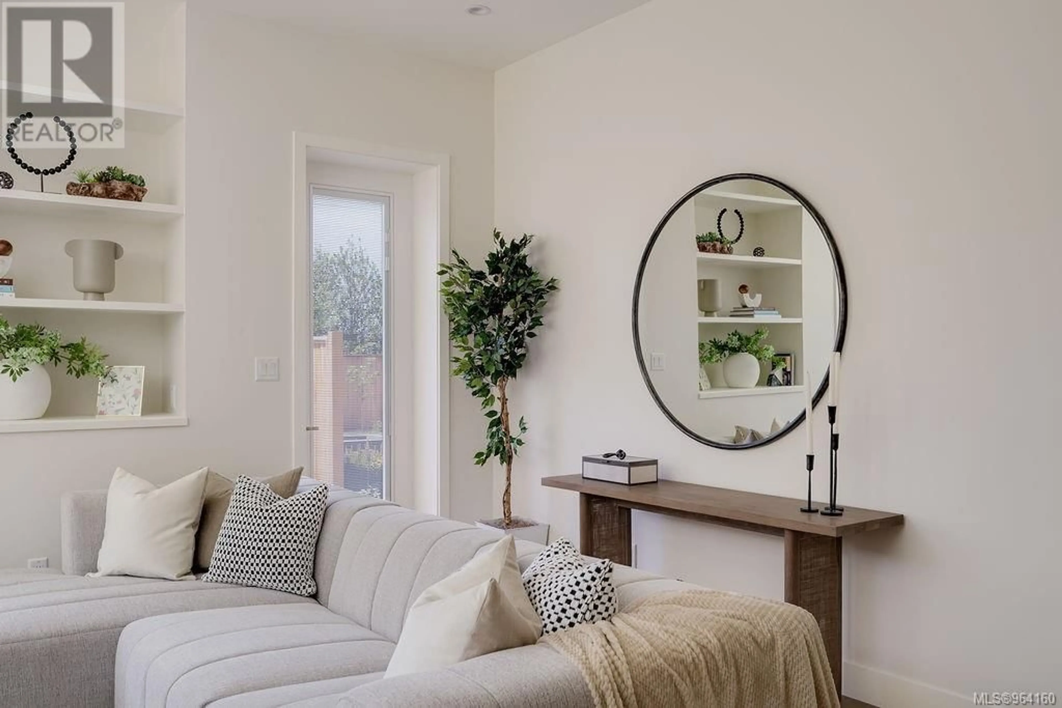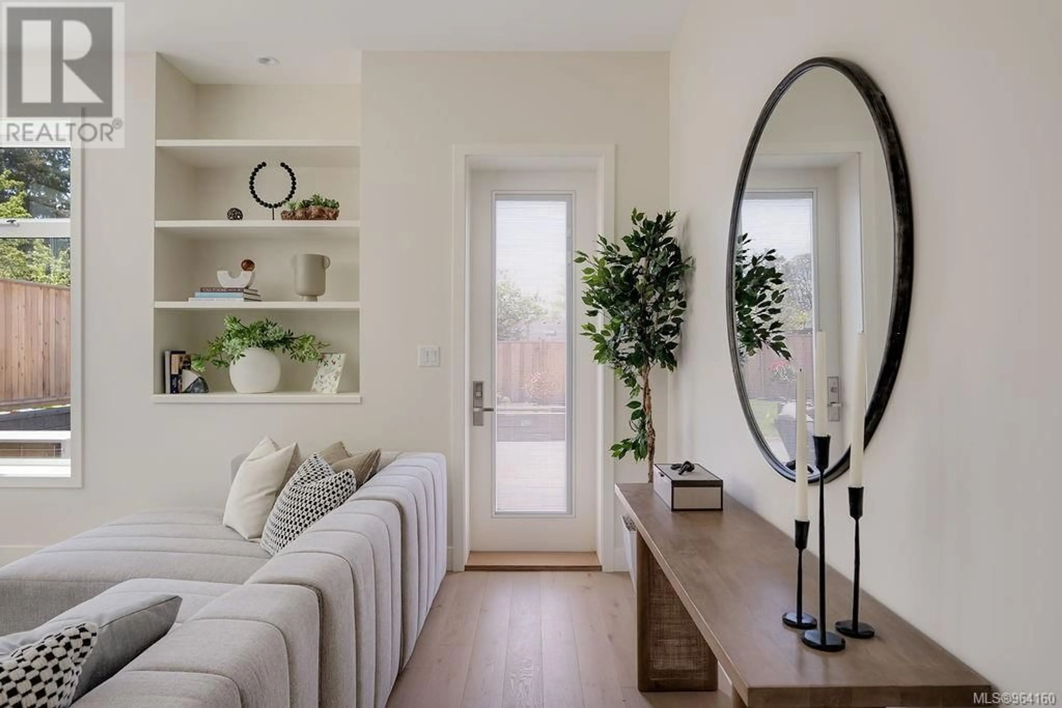3150 Somerset St, Victoria, British Columbia V8T2V1
Contact us about this property
Highlights
Estimated ValueThis is the price Wahi expects this property to sell for.
The calculation is powered by our Instant Home Value Estimate, which uses current market and property price trends to estimate your home’s value with a 90% accuracy rate.Not available
Price/Sqft$512/sqft
Est. Mortgage$5,153/mo
Tax Amount ()-
Days On Market220 days
Description
Designed by multi award winning Zebra Design, this brand-new luxury ICF 3-bed, 3-bath duplex is ready to move into! All exterior walls/party-wall are constructed of of insulated concrete, this energy efficient home is built to last with full 2-5-10 warranty. The main floor has rare 10 foot ceilings, offering a spacious main level and 9 foot ceiling upstairs with 8 foot doors. The chefs kitchen offers stainless Kitchenaid appliances, designer cabinets and quartz. A heat pump & on demand gas water heater offer efficiency. The bright living room features a cozy fireplace and doors that lead to the patio, and irrigated yard. Upstairs, you'll find the spacious primary suite complete with a walk-in closet and ensuite featuring a double vanity, glass shower, and soaker tub. Enjoy the convenience of laundry on the upper level. Enjoy a private yard and garage, wired for EV charger, for additional space. Central location near both malls and highways (id:39198)
Property Details
Interior
Features
Second level Floor
Ensuite
Bedroom
12'6 x 10'0Bedroom
10'0 x 11'8Primary Bedroom
10'1 x 13'2Exterior
Parking
Garage spaces 1
Garage type Garage
Other parking spaces 0
Total parking spaces 1

