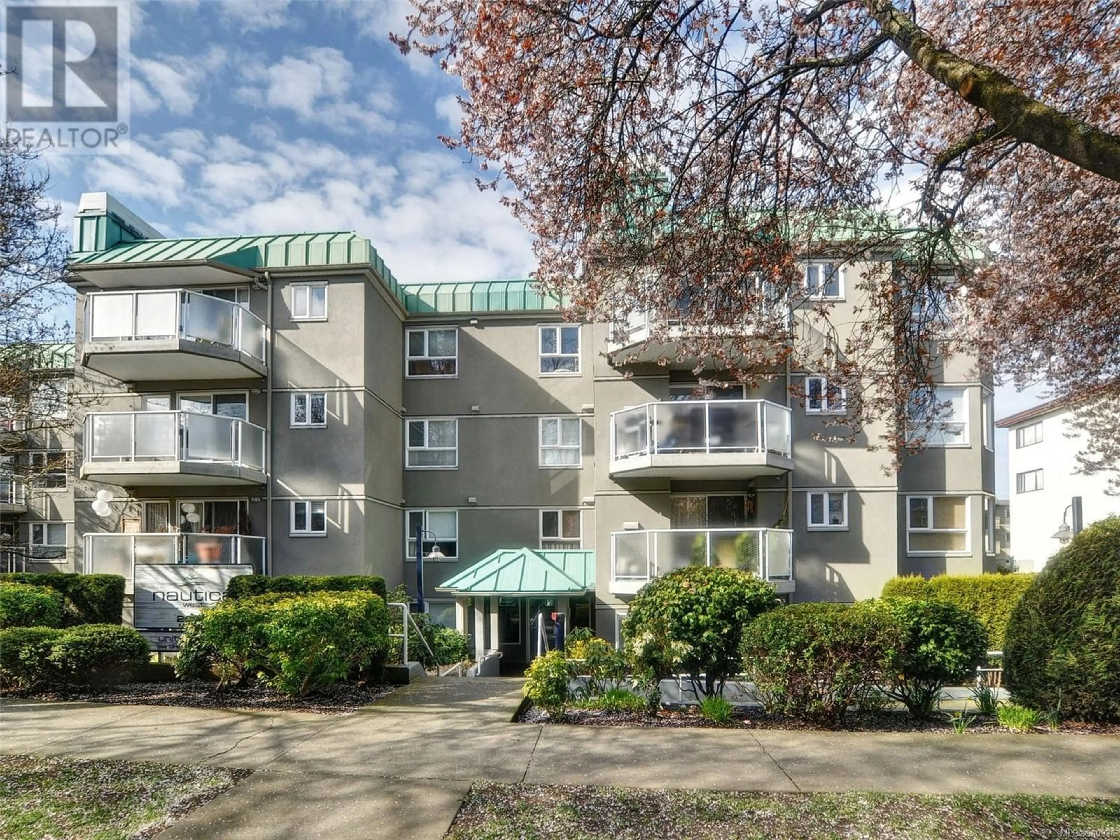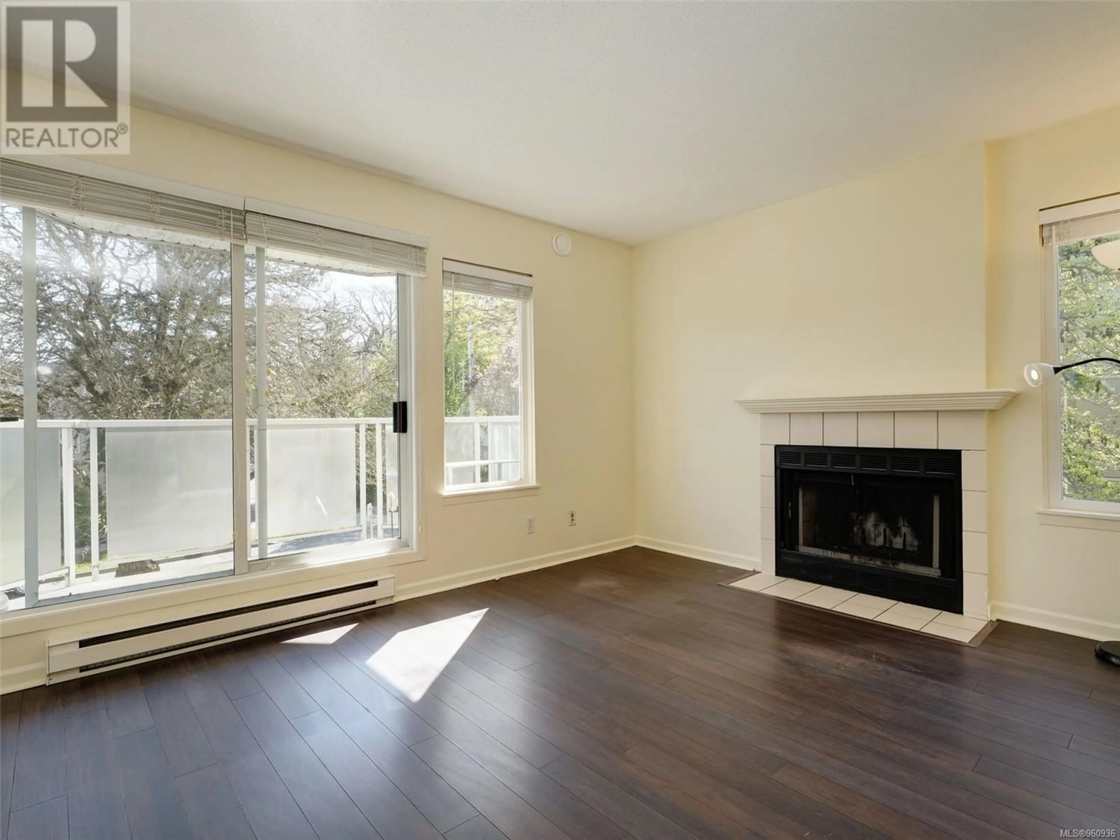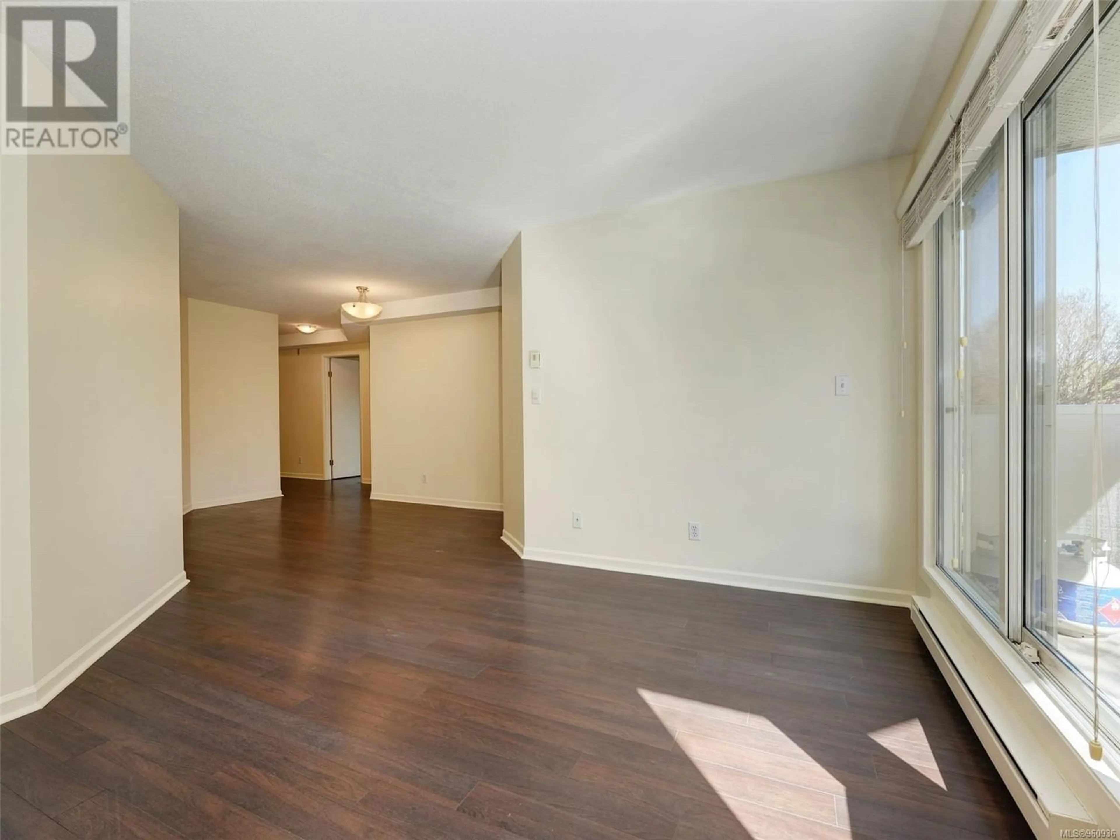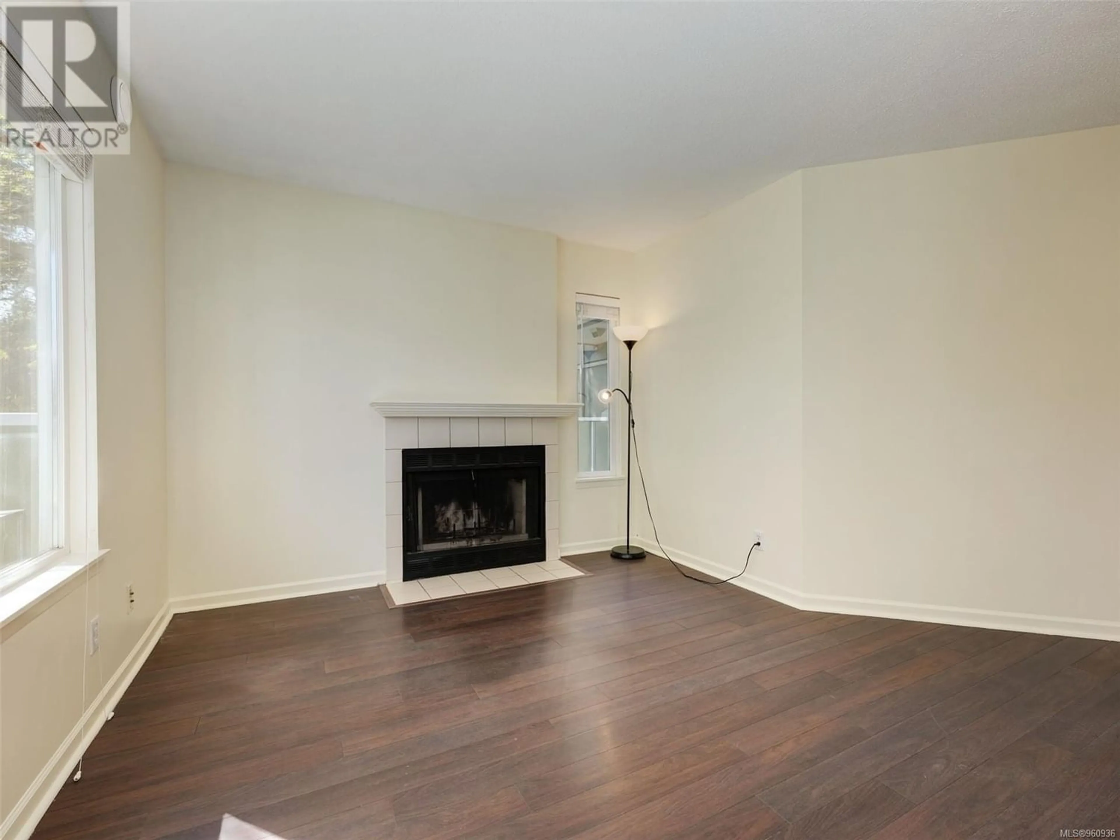314 2520 Wark St, Victoria, British Columbia V8T5G6
Contact us about this property
Highlights
Estimated ValueThis is the price Wahi expects this property to sell for.
The calculation is powered by our Instant Home Value Estimate, which uses current market and property price trends to estimate your home’s value with a 90% accuracy rate.Not available
Price/Sqft$464/sqft
Est. Mortgage$2,143/mo
Maintenance fees$587/mo
Tax Amount ()-
Days On Market247 days
Description
Welcome to 'Nautica West' in the Hillside-Quadra neighbourhood. This 4-storey development is a quiet, well managed complex, just a short walk to the Victoria core. This affordable, 3rd floor, east-facing home, has 2 bedrooms and 2 bathrooms with a large floor plan and spacious layout. You'll enjoy the homey feel with windows in the kitchen, easy maintenance laminate flooring, wood burning fireplace and spacious balcony for morning sunrise coffees and evening bbq's. The layout of this condo has great separation of the 2 bedrooms with the Primary bedroom having a large closet and 2 piece ensuite. Laundry is conveniently located in-suite with extra storage & hot water included in strata fees! 2 Pets allowed with no size restrictions! Secure underground parking and separate storage. Close to Quadra Village shopping, restaurants, schools, Crystal Pool recreation, transit, parks and a 5 minute walk to the Save-On Foods Arena. Strata fees include water and hot water. (id:39198)
Property Details
Interior
Features
Main level Floor
Bedroom
13' x 11'Ensuite
Bathroom
Primary Bedroom
16' x 11'Exterior
Parking
Garage spaces 1
Garage type Underground
Other parking spaces 0
Total parking spaces 1
Condo Details
Inclusions




