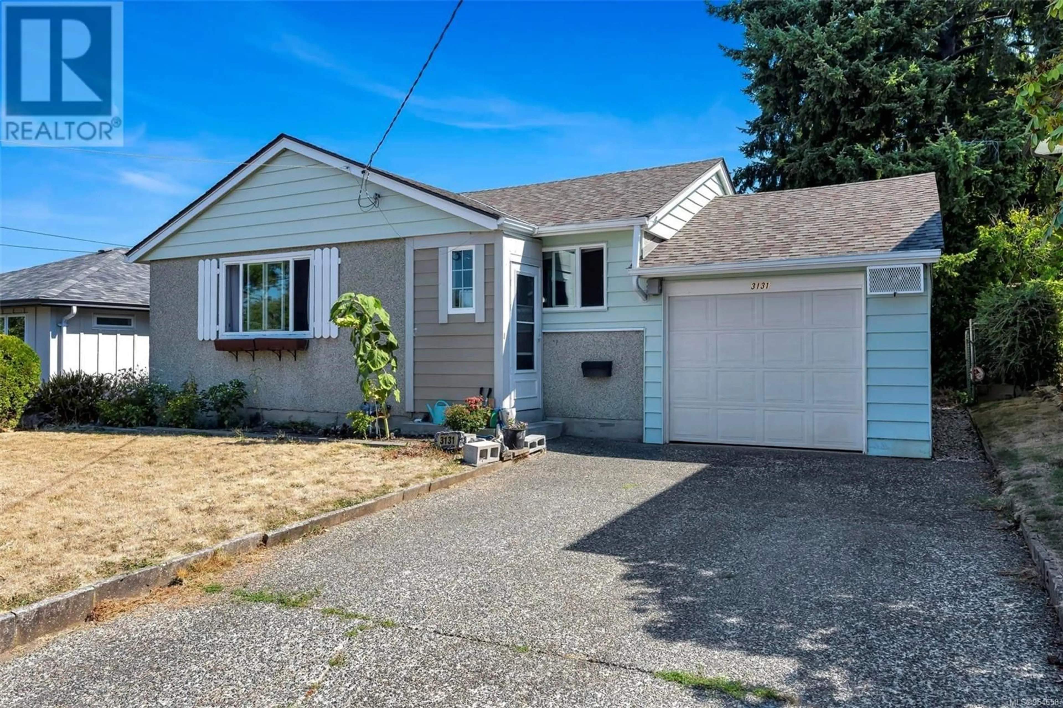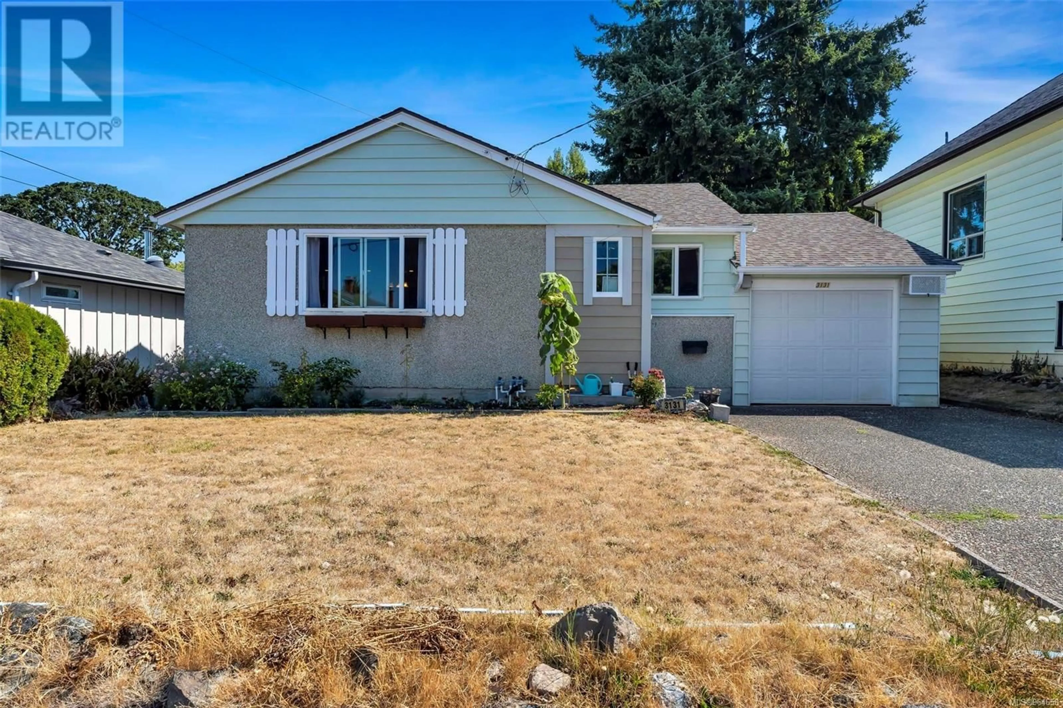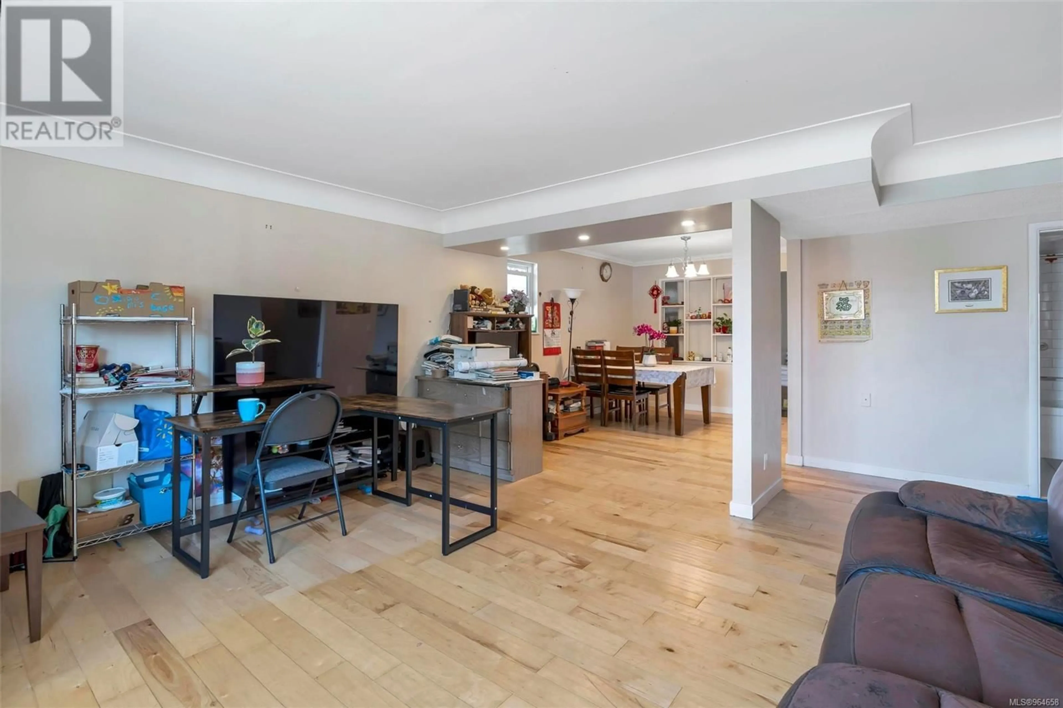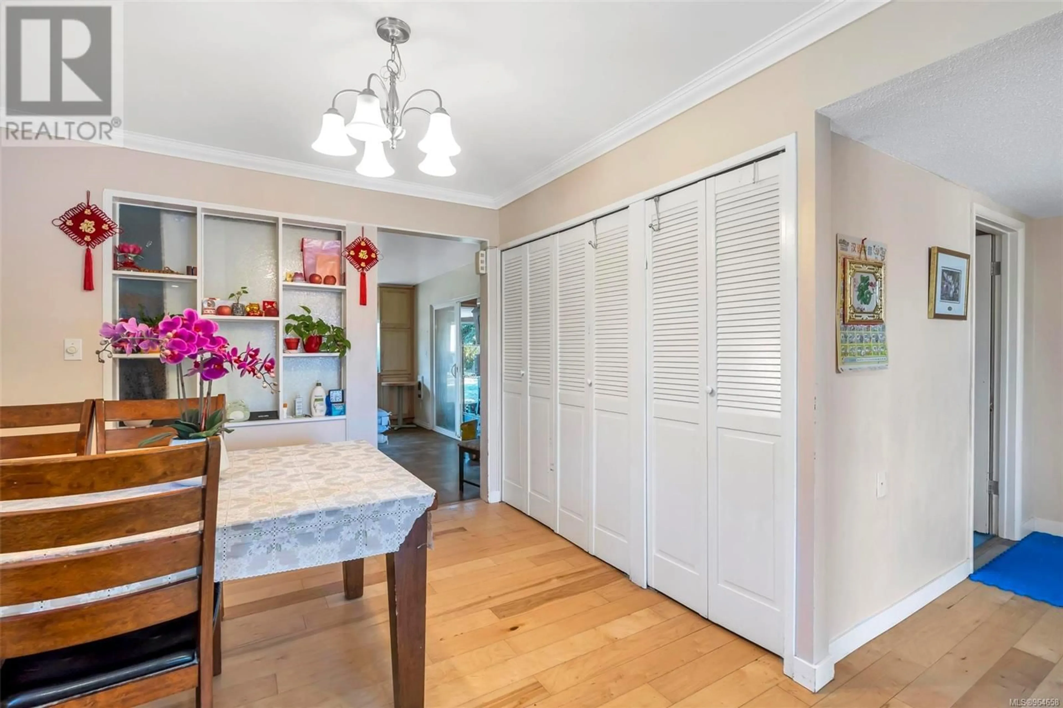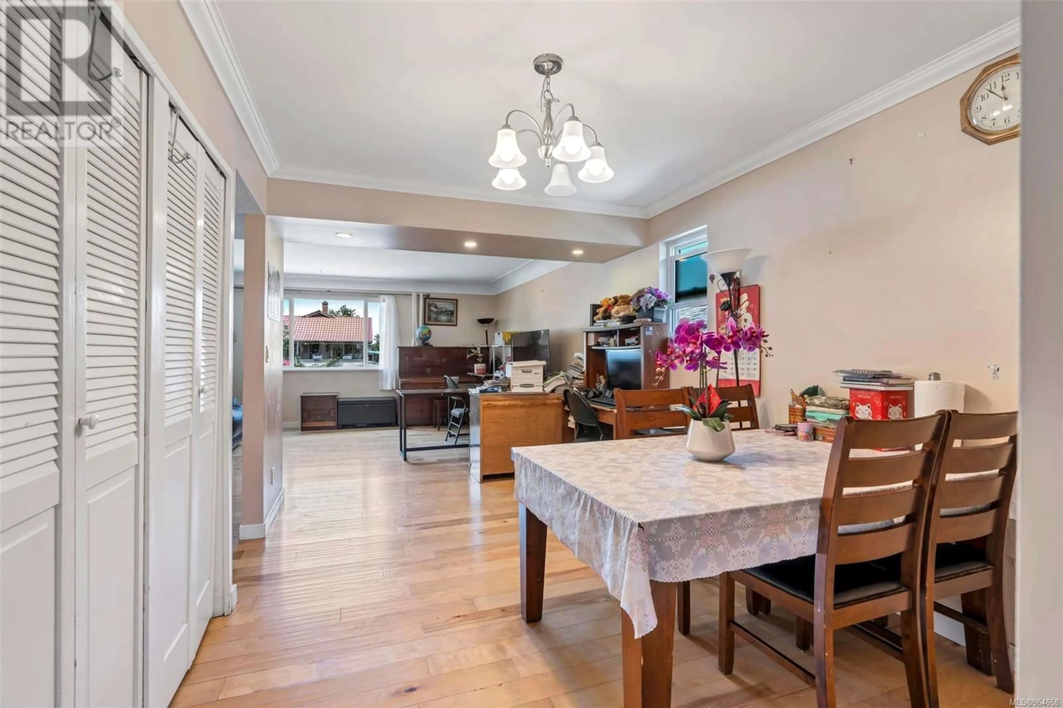3131 Jackson St, Victoria, British Columbia V8X1E2
Contact us about this property
Highlights
Estimated ValueThis is the price Wahi expects this property to sell for.
The calculation is powered by our Instant Home Value Estimate, which uses current market and property price trends to estimate your home’s value with a 90% accuracy rate.Not available
Price/Sqft$702/sqft
Est. Mortgage$3,650/mo
Tax Amount ()-
Days On Market214 days
Description
This one level living home with 2 bedroom 2 bathrooms is located in the convenient Mayfair area, making it perfect for those seeking easy access to amenities and recreational activities. Enjoy the natural setting in Summit park. Inside of the house features hardwood floor in living area giving warmth to the place. The open concept layout connects the dining room to the living room creating a spacious environment for gathering. The back yard is flat and fully fenced, making is very safe for children and pets to play. Explore the potential of building a garden suite, buyer to verify details to their own satisfaction. (id:39198)
Property Details
Interior
Features
Main level Floor
Storage
7' x 11'Sunroom
7' x 13'Bedroom
10' x 11'Bathroom
Exterior
Parking
Garage spaces 1
Garage type -
Other parking spaces 0
Total parking spaces 1

