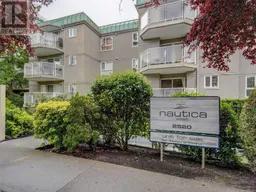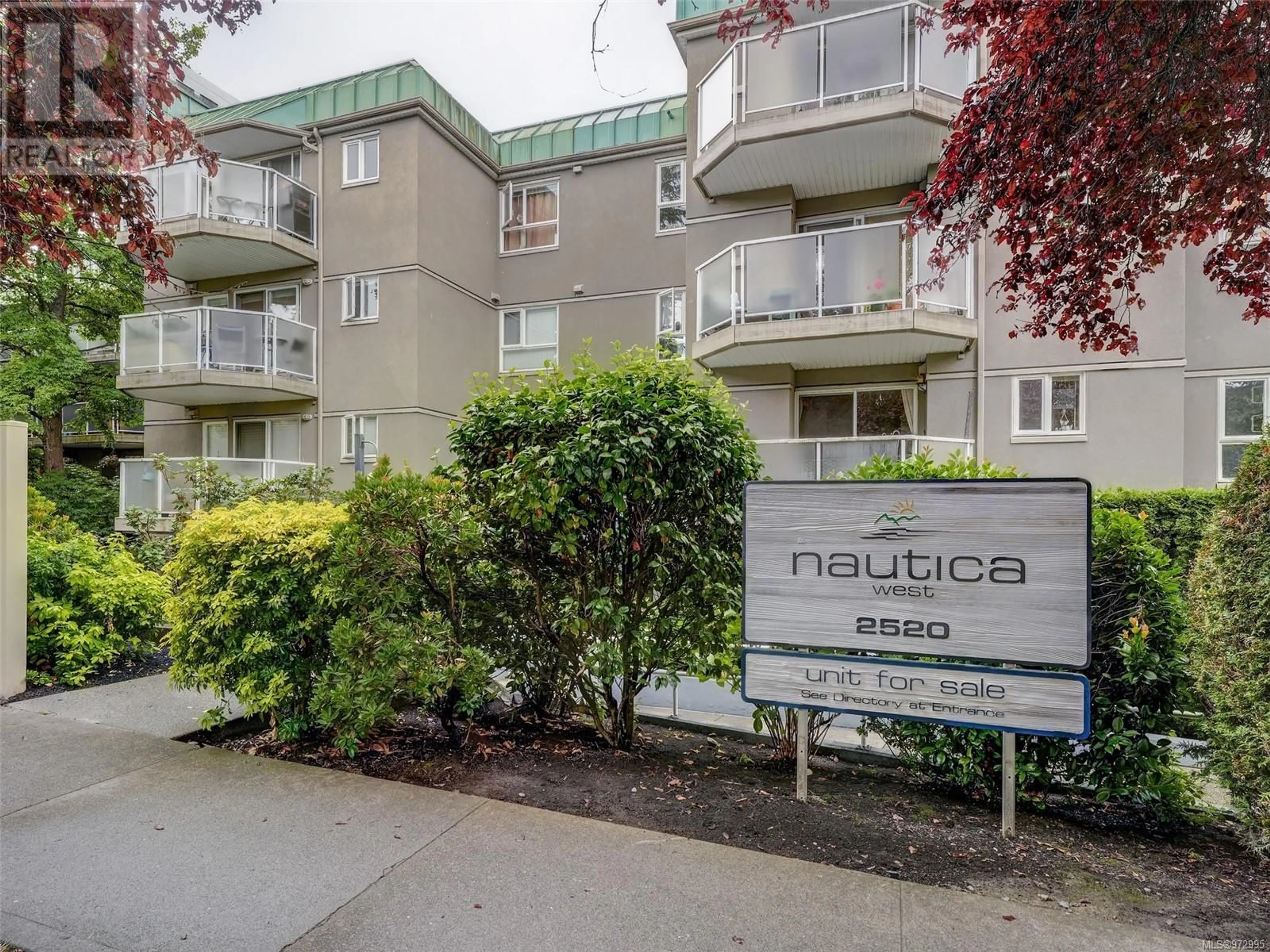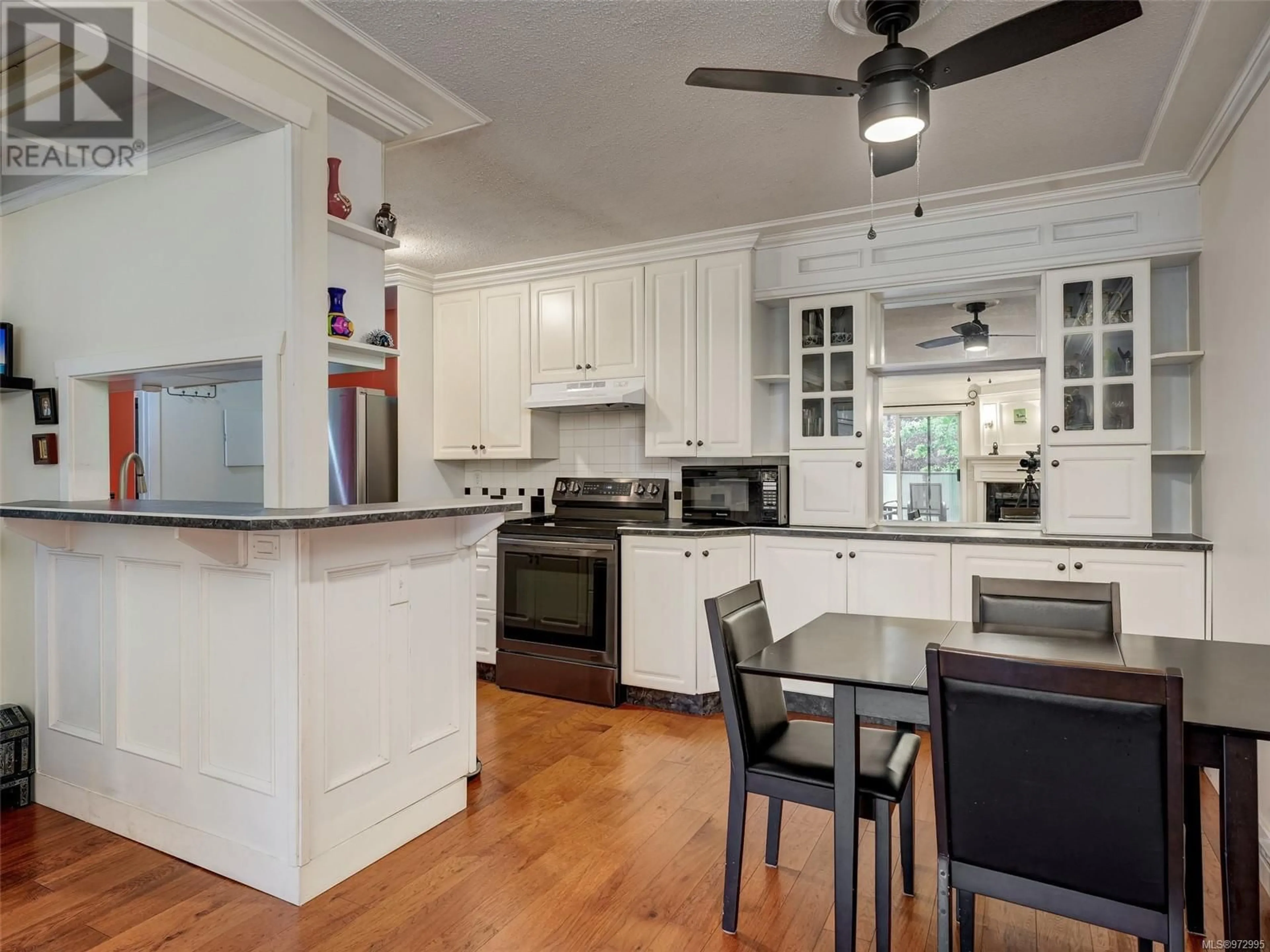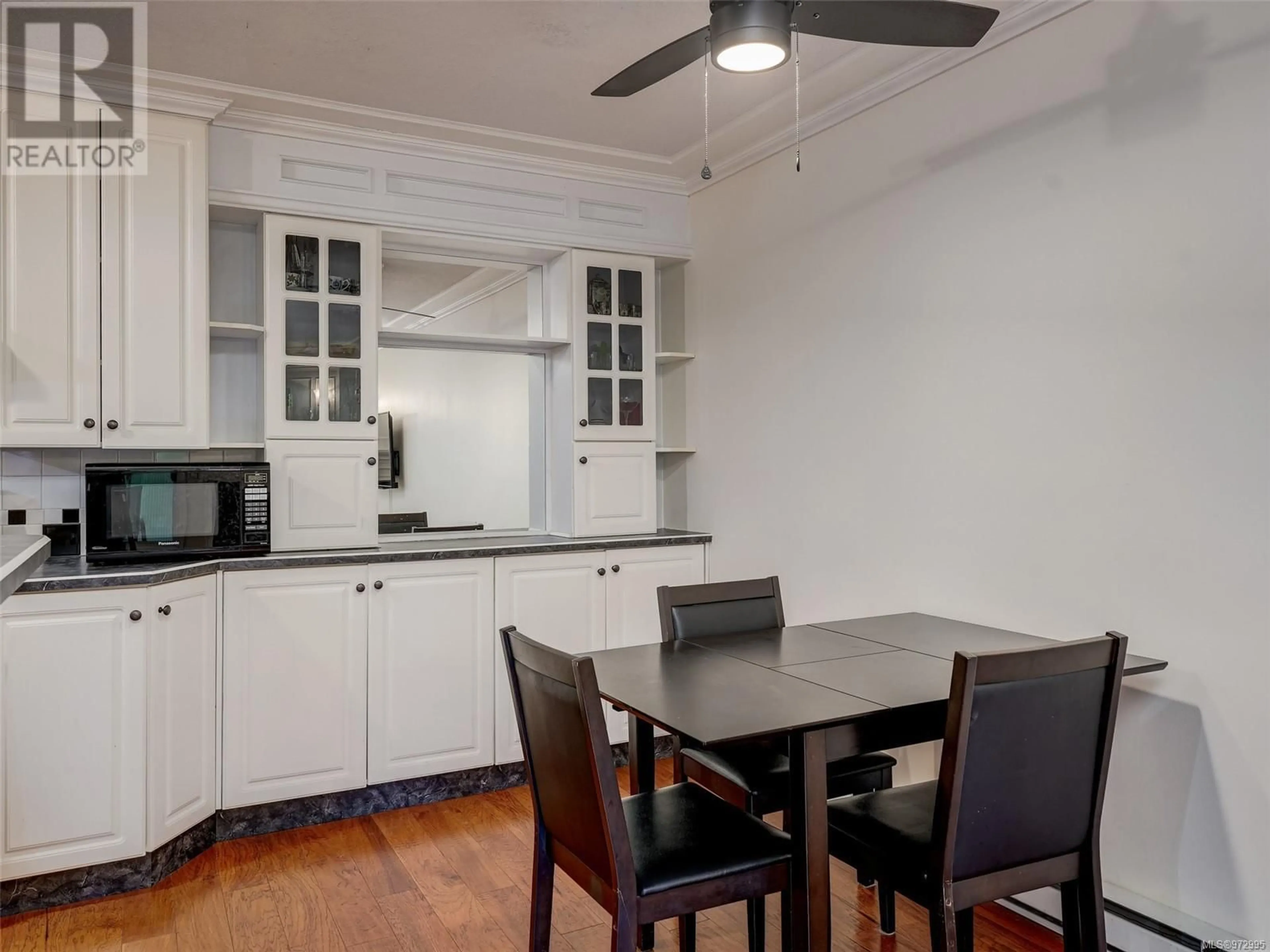311 2520 Wark St, Victoria, British Columbia V8T5G6
Contact us about this property
Highlights
Estimated ValueThis is the price Wahi expects this property to sell for.
The calculation is powered by our Instant Home Value Estimate, which uses current market and property price trends to estimate your home’s value with a 90% accuracy rate.Not available
Price/Sqft$560/sqft
Est. Mortgage$1,799/mth
Maintenance fees$435/mth
Tax Amount ()-
Days On Market22 days
Description
Experience the charm of this meticulously maintained, owner-occupied one-bedroom condo in the heart of Victoria! Situated in the pet-friendly and well-kept Nautica West building, this unit features stunning engineered hardwood flooring throughout and a rare wood-burning fireplace. The open-concept living and dining area flows seamlessly into the kitchen, which is enhanced by a convenient breakfast bar. The kitchen is equipped with stainless steel appliances, a built-in buffet, newer stove, ample cabinet space, dishwasher, and a garburator. Enjoy your morning coffee on the east-facing balcony, perfect for watching the sunrise and hosting BBQs. Underground parking, separate storage, and in-suite laundry. Ideally located close to downtown, transit, shopping and dining options in Quadra Village, Wark Street Park and Community Garden, and the Crystal Pool & Fitness Centre. Units in this building are highly sought after, so don't miss your chance—call now to schedule a viewing! (id:39198)
Property Details
Interior
Features
Main level Floor
Bathroom
Primary Bedroom
16'10 x 12'9Kitchen
8'9 x 8'0Dining room
9'2 x 7'3Exterior
Parking
Garage spaces -
Garage type -
Total parking spaces 1
Condo Details
Inclusions
Property History
 23
23


