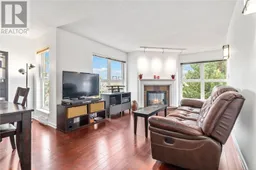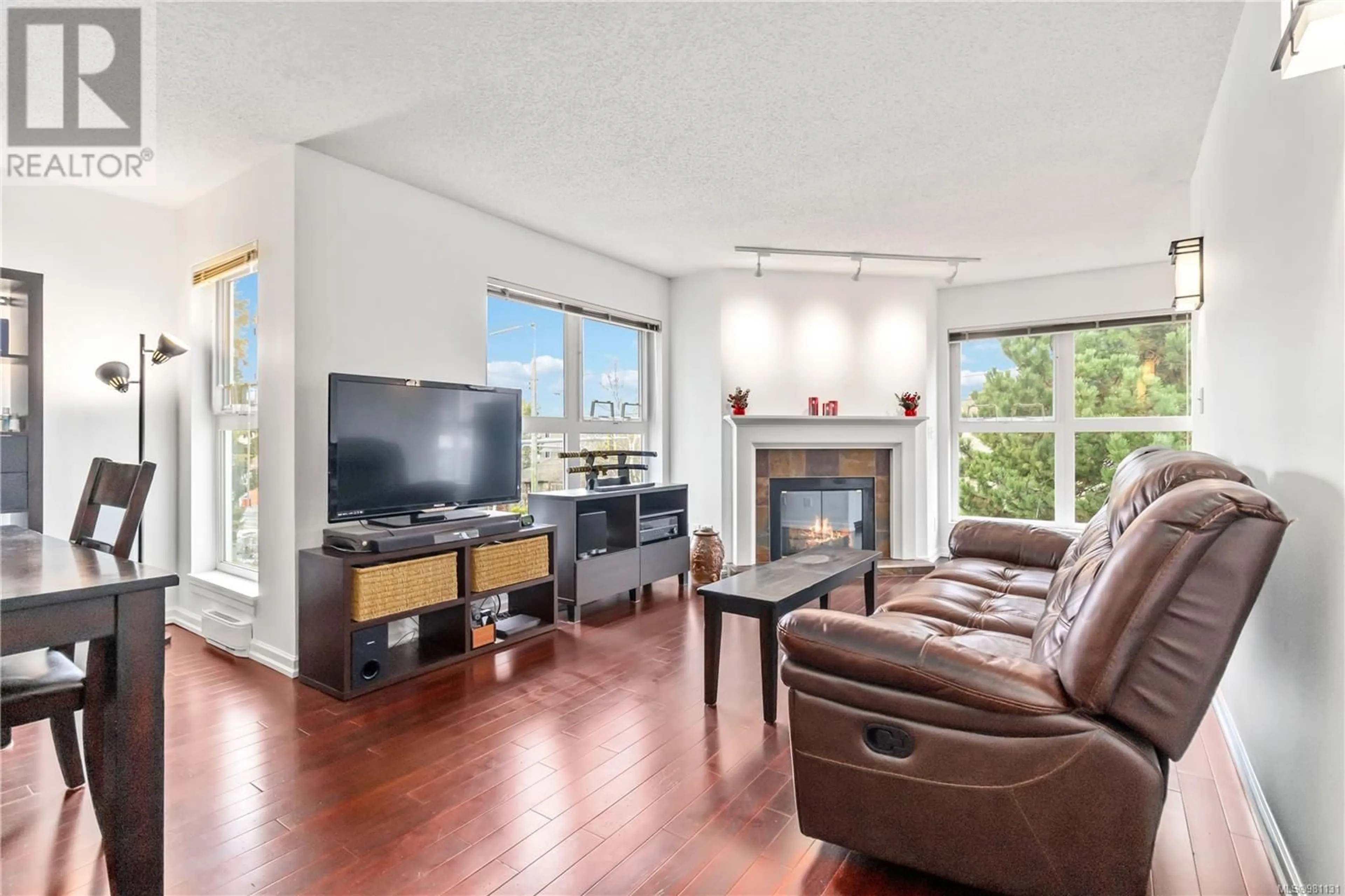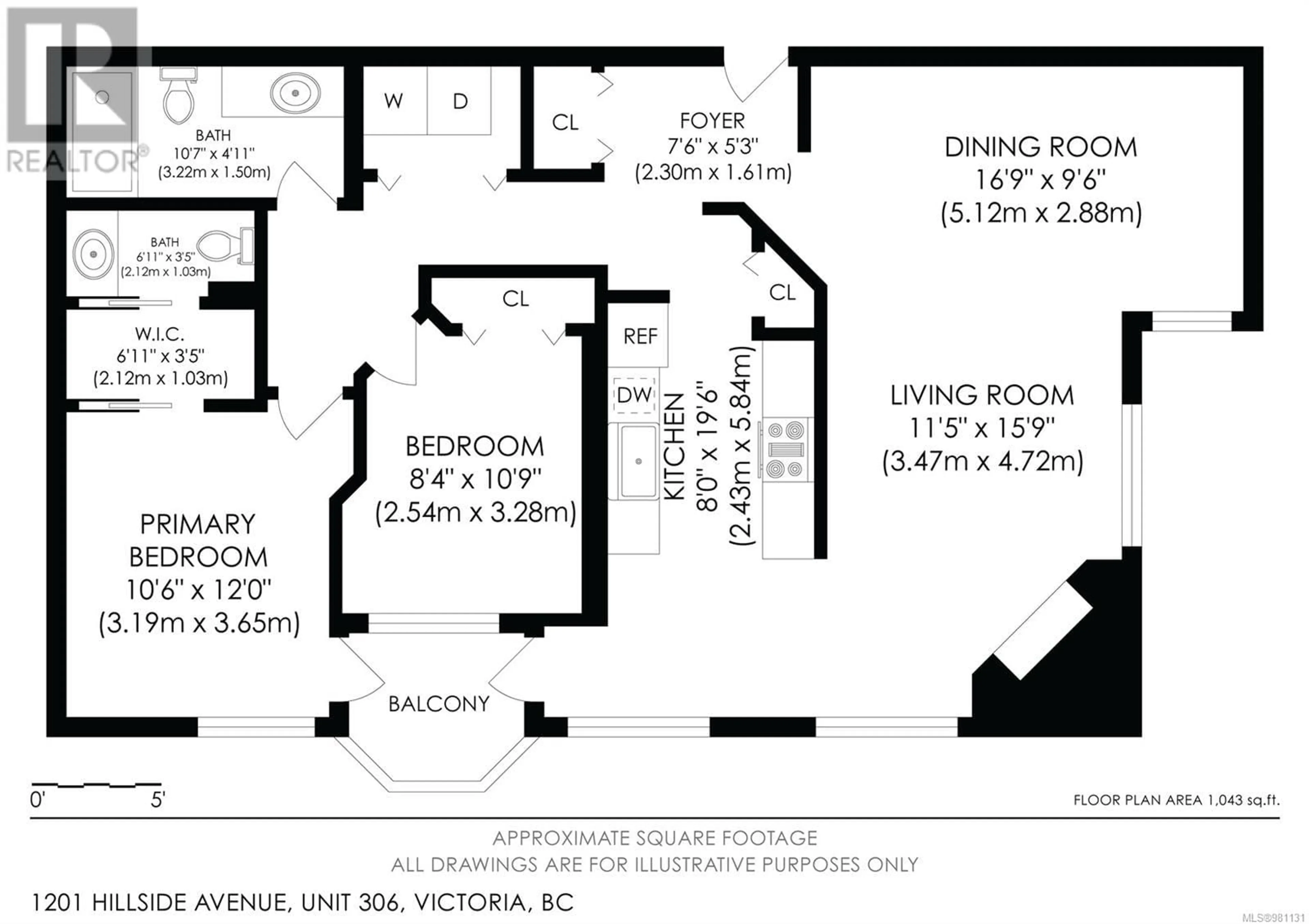306 1201 Hillside Ave, Victoria, British Columbia V8T2B1
Contact us about this property
Highlights
Estimated ValueThis is the price Wahi expects this property to sell for.
The calculation is powered by our Instant Home Value Estimate, which uses current market and property price trends to estimate your home’s value with a 90% accuracy rate.Not available
Price/Sqft$489/sqft
Est. Mortgage$2,276/mo
Maintenance fees$552/mo
Tax Amount ()-
Days On Market10 days
Description
This beautifully updated condo offers the perfect blend of comfort and convenience, centrally located to everything you need! With an open, airy layout and plenty of natural light, this home is designed for easy living. The freshly painted interior and beautiful laminate flooring create a fresh, welcoming feel throughout. The updated bathroom features a sleek new tub, adding a touch of luxury to your daily routine. Enjoy the spaciousness of this well-maintained unit, with access to nearby shopping, dining, and all the amenities you could want. Plus, with downtown just a 30-minute walk away, you’ll have the best of both worlds – a comfortable home with the vibrant city life only moments away. This home boasts its own underground secured parking stall and private storage. Perfect for first-time buyers, investors, or anyone seeking a low-maintenance lifestyle in a fantastic location, this condo is ready to move in and make it your own. Don't miss out – schedule your showing today! (id:39198)
Property Details
Interior
Features
Main level Floor
Ensuite
4' x 11'Bedroom
8' x 11'Bathroom
11' x 5'Primary Bedroom
11' x 12'Exterior
Parking
Garage spaces 1
Garage type Underground
Other parking spaces 0
Total parking spaces 1
Condo Details
Inclusions
Property History
 38
38

