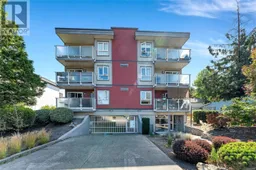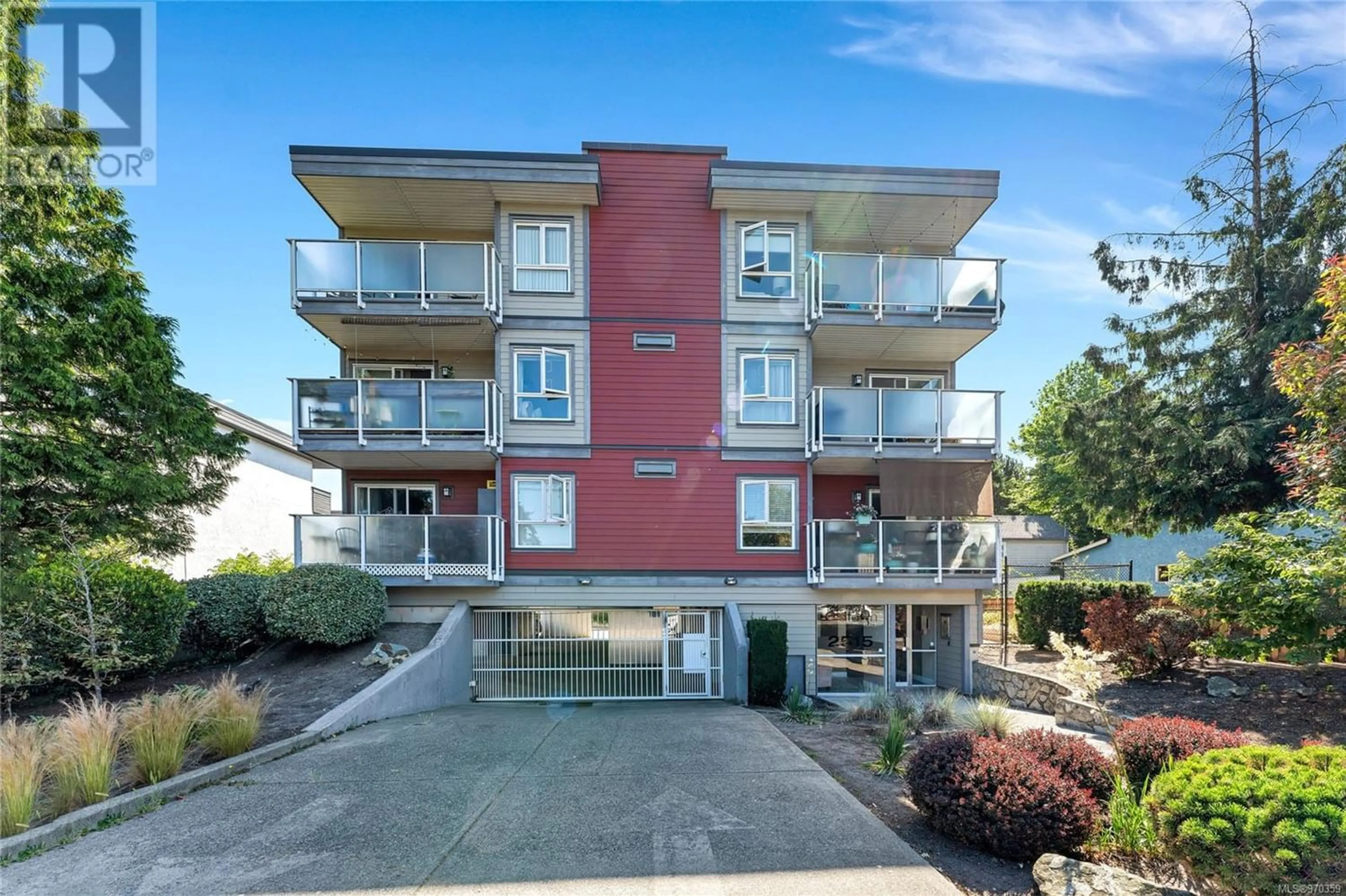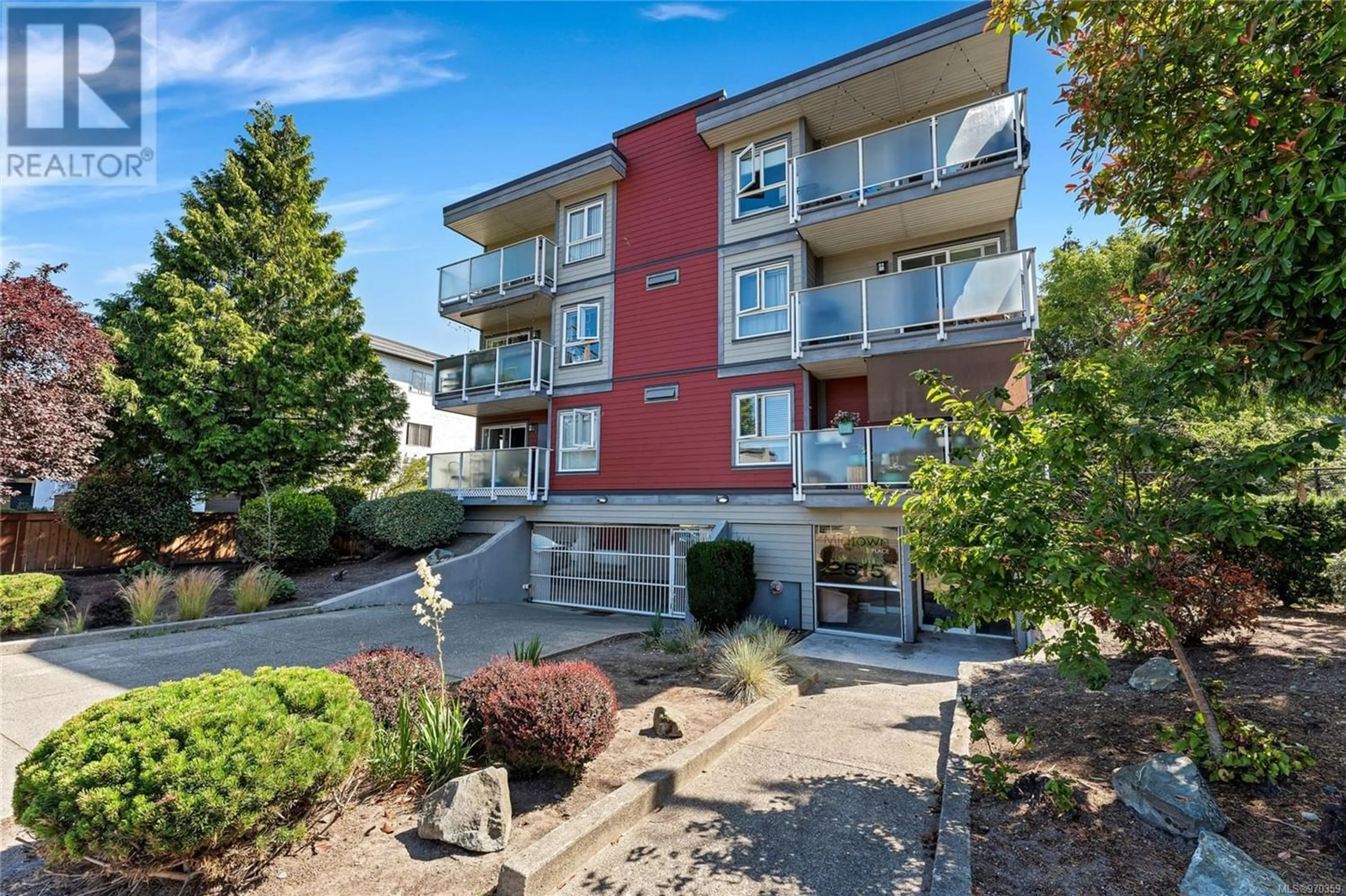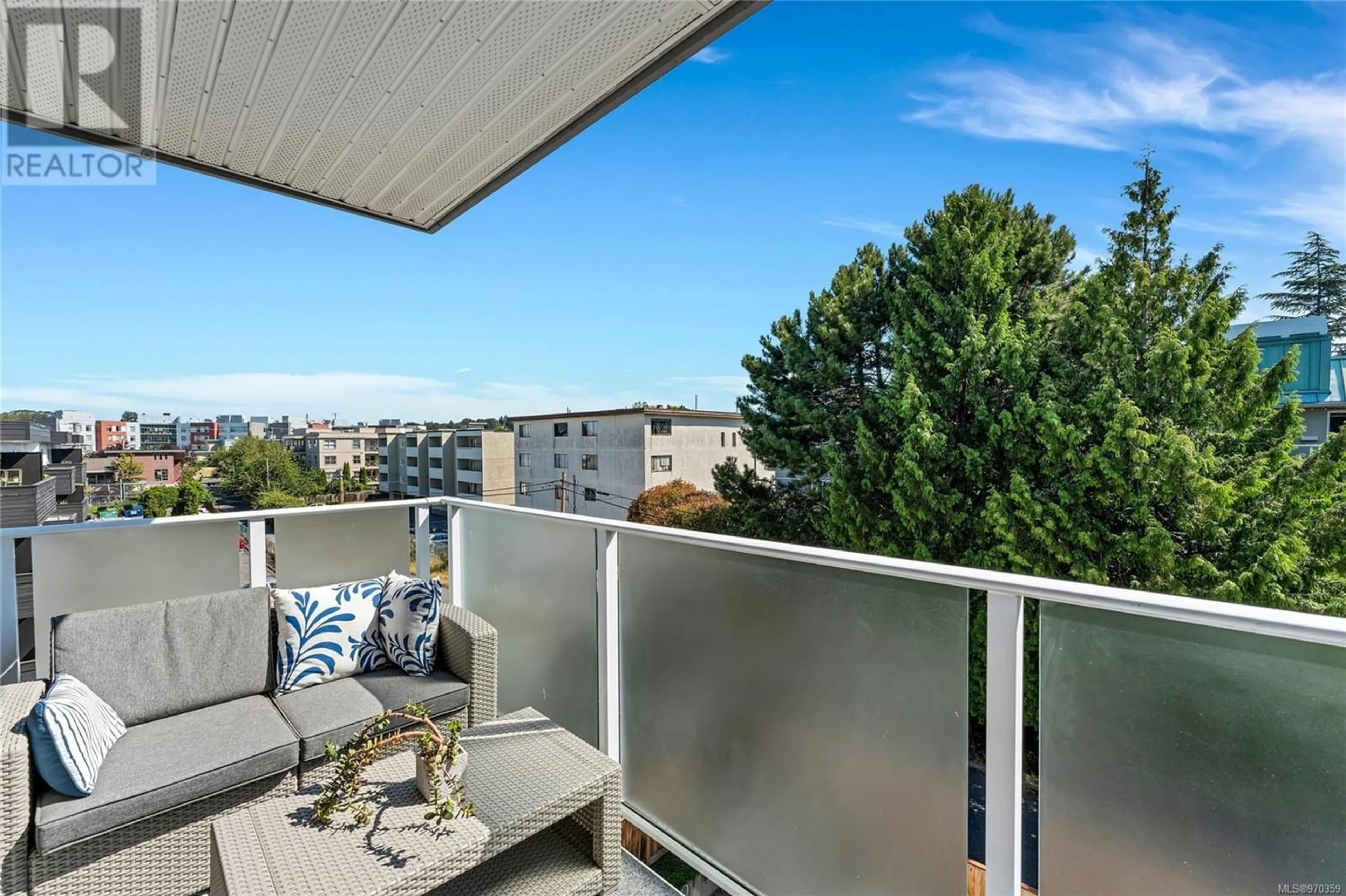304 2515 Dowler Pl, Victoria, British Columbia V8T4H7
Contact us about this property
Highlights
Estimated ValueThis is the price Wahi expects this property to sell for.
The calculation is powered by our Instant Home Value Estimate, which uses current market and property price trends to estimate your home’s value with a 90% accuracy rate.Not available
Price/Sqft$618/sqft
Days On Market12 days
Est. Mortgage$2,276/mth
Maintenance fees$497/mth
Tax Amount ()-
Description
Welcome to this top-floor modern condo offering a prime location with easy access to all amenities! Nestled on the quieter side of the building, this unit boasts an eastern exposure, bathing the space in morning light. The open-concept floor plan features a thoughtful layout with a split bedroom design for added privacy and a kitchen that is equipped with stainless steel appliances. Convenience is key with in-unit laundry that includes ample storage space. Imagine the ease of walking to nearby groceries, restaurants, and parks just minutes away. For commuters, nearby bus routes provide swift access to downtown Victoria or the greater area, making this home a perfect blend of comfort and urban accessibility. Don’t miss out on this opportunity to experience modern condo living at its finest! (id:39198)
Upcoming Open House
Property Details
Interior
Features
Main level Floor
Balcony
12 ft x 5 ftLiving room
15 ft x 12 ftLaundry room
7 ft x 6 ftBathroom
Exterior
Parking
Garage spaces 1
Garage type Underground
Other parking spaces 0
Total parking spaces 1
Condo Details
Inclusions
Property History
 25
25


