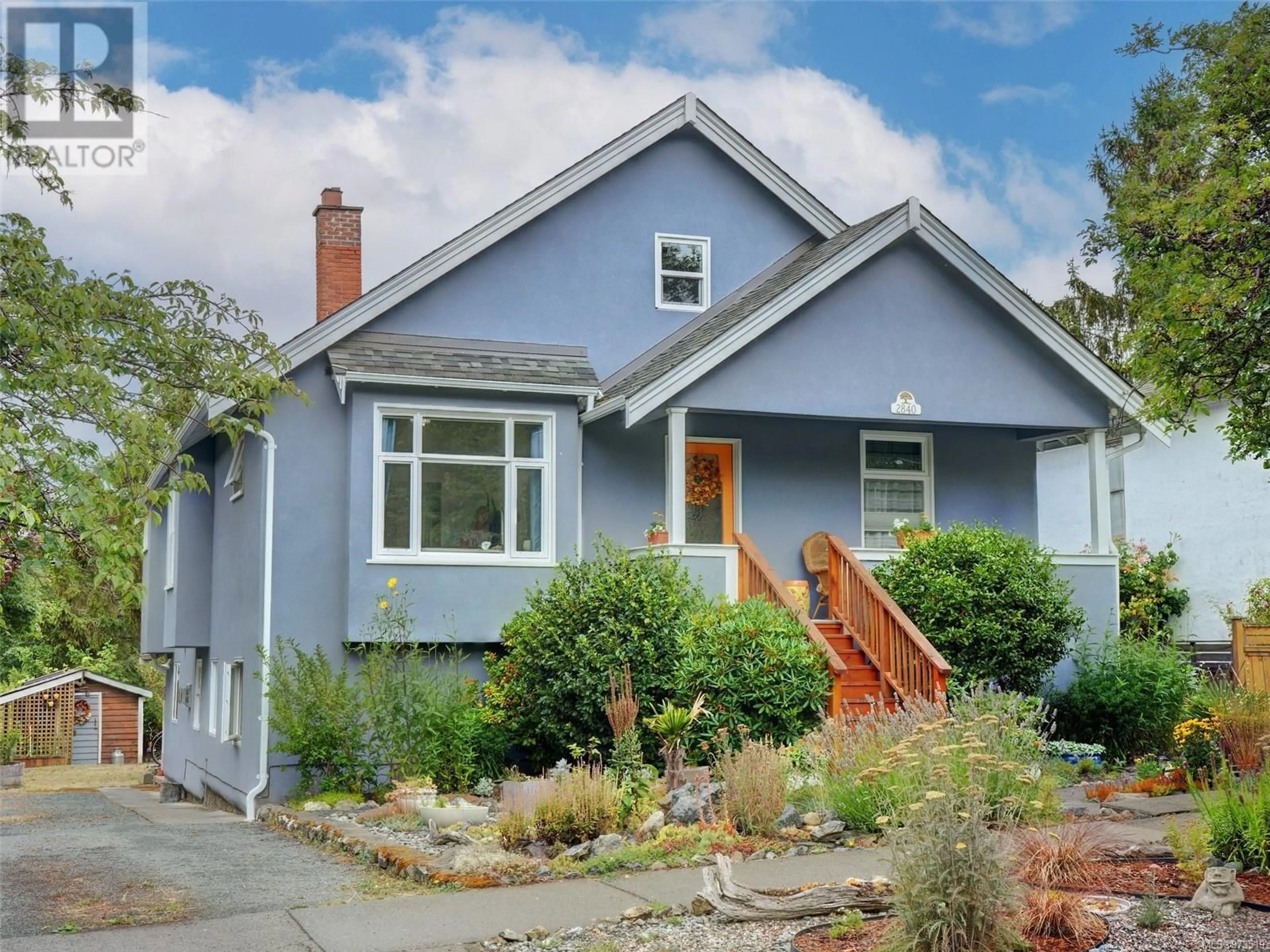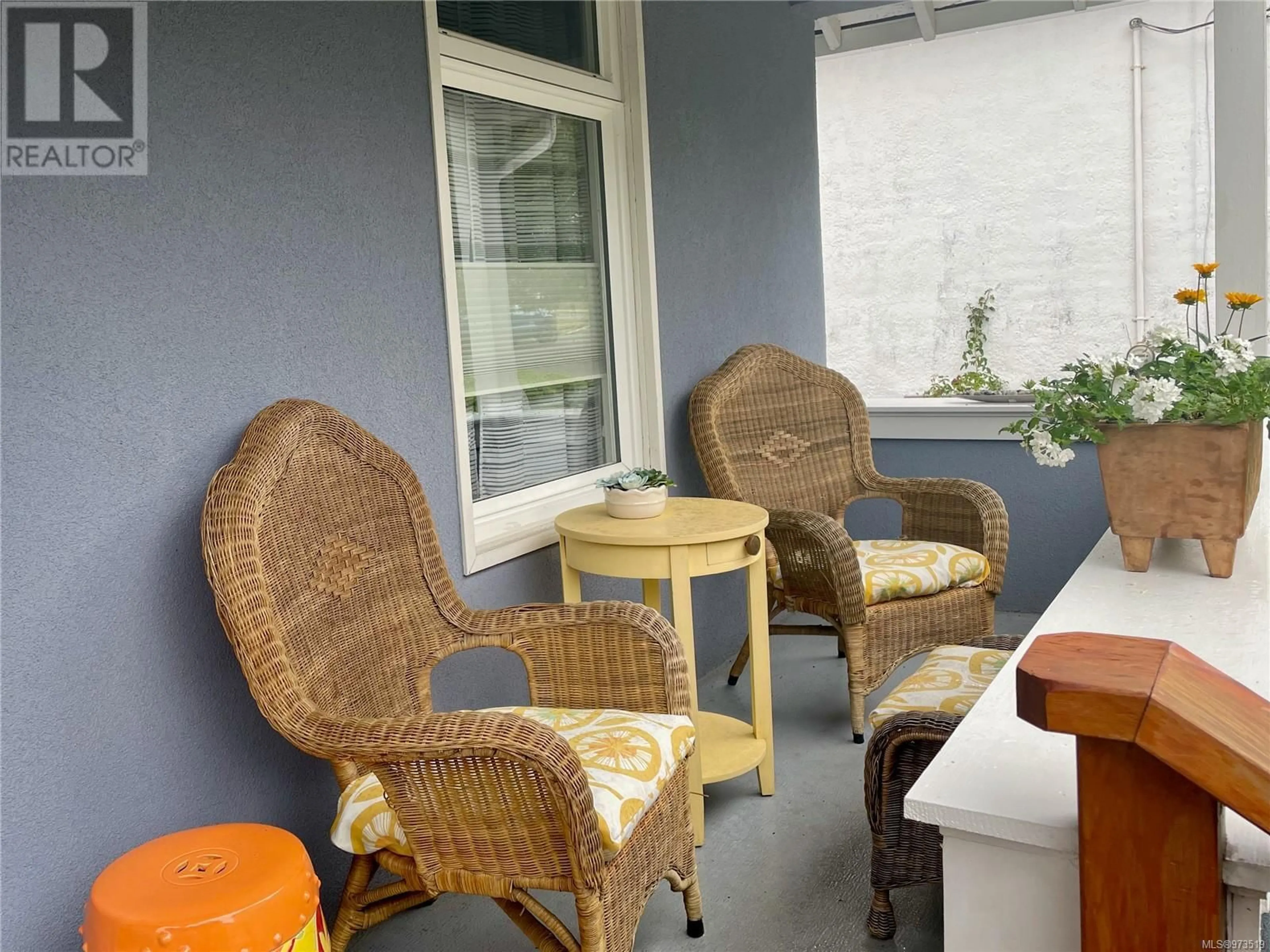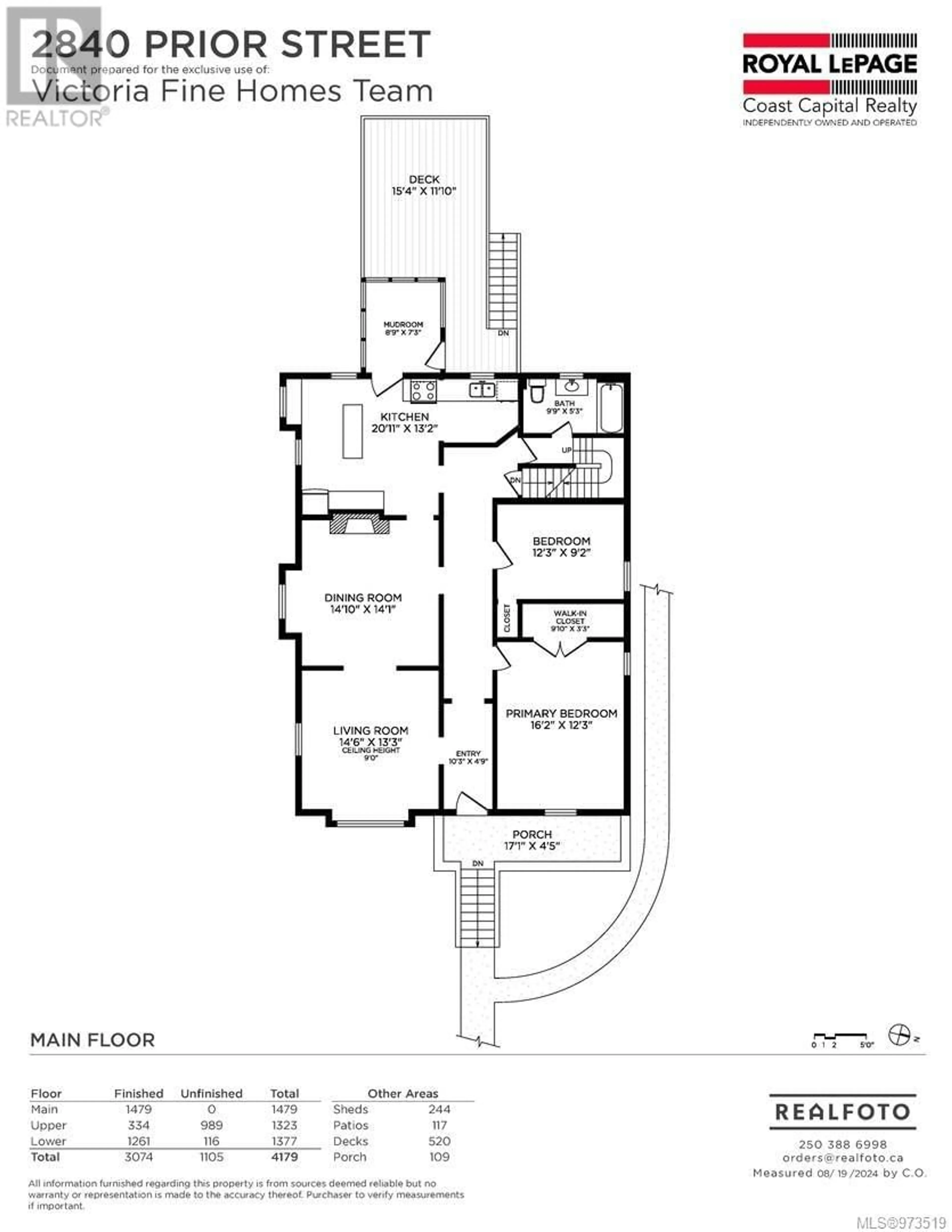2840 Prior St, Victoria, British Columbia V8T3Y3
Contact us about this property
Highlights
Estimated ValueThis is the price Wahi expects this property to sell for.
The calculation is powered by our Instant Home Value Estimate, which uses current market and property price trends to estimate your home’s value with a 90% accuracy rate.Not available
Price/Sqft$311/sqft
Est. Mortgage$5,583/mth
Tax Amount ()-
Days On Market10 days
Description
Experience timeless charm in this updated, 5-bed, 2-bath character home. Step into a spacious living and dining area, with original fir floors and complemented by a cozy fireplace in the dining room. Enjoy outdoor living on the inviting front porch or on the large rear deck with picturesque views. The downstairs features a versatile, separate 2-bedroom walk-out suite. The expansive primary bedroom offers comfort and a large closet. With ample space throughout, this home is perfect for families and entertaining. Tasteful updates blend modern convenience with vintage charm, including newer windows, a high-efficiency gas furnace and on-demand hot water, upgraded insulation, newer acrylic stucco exterior, and room to expand in the attic area. Situated in an unbeatable location, a block from Summit Park, excellent schools, and all essential amenities. Don’t miss the opportunity to own a piece of history in a prime setting. (id:39198)
Property Details
Interior
Features
Second level Floor
Attic (finished)
31 ft x 21 ftBedroom
16 ft x 14 ftExterior
Parking
Garage spaces 3
Garage type -
Other parking spaces 0
Total parking spaces 3
Property History
 43
43


