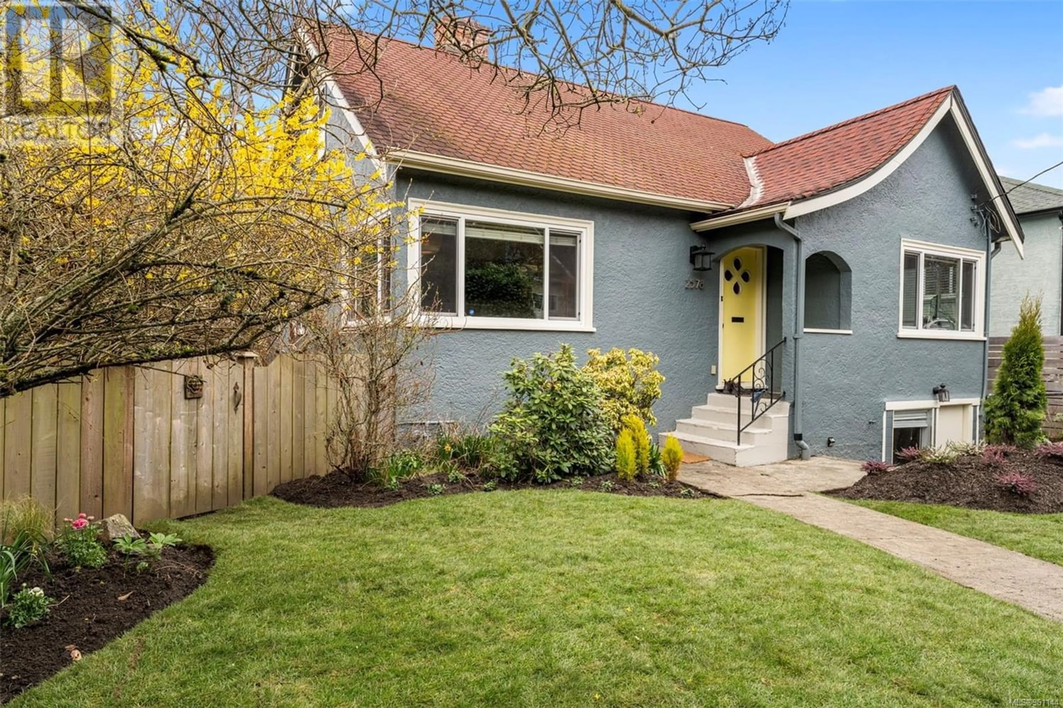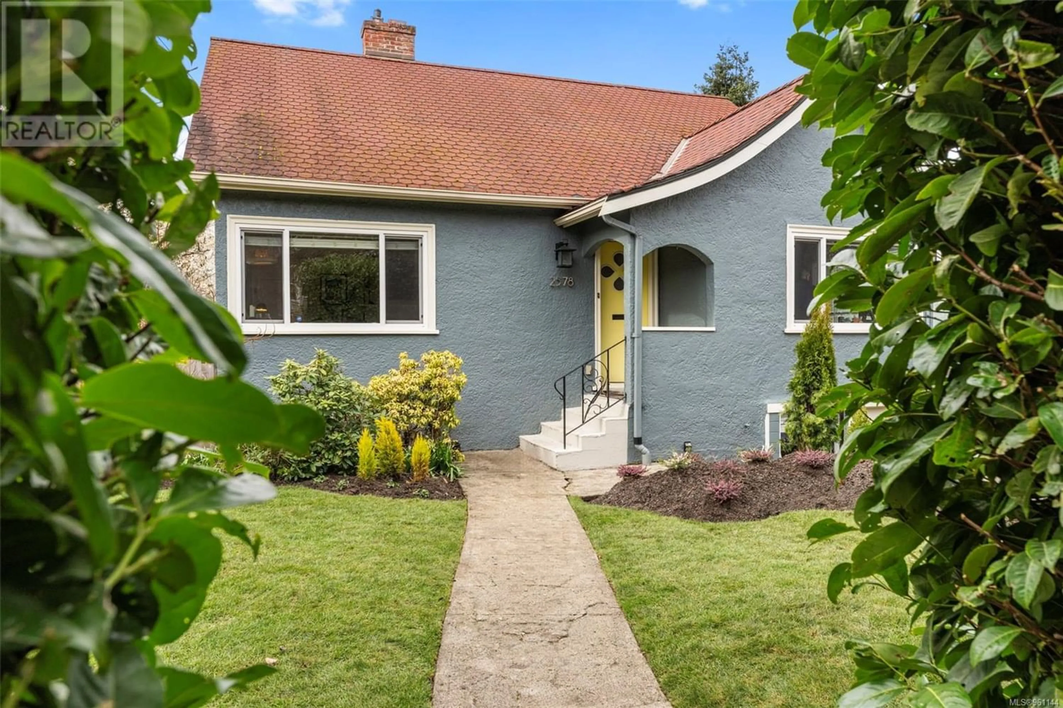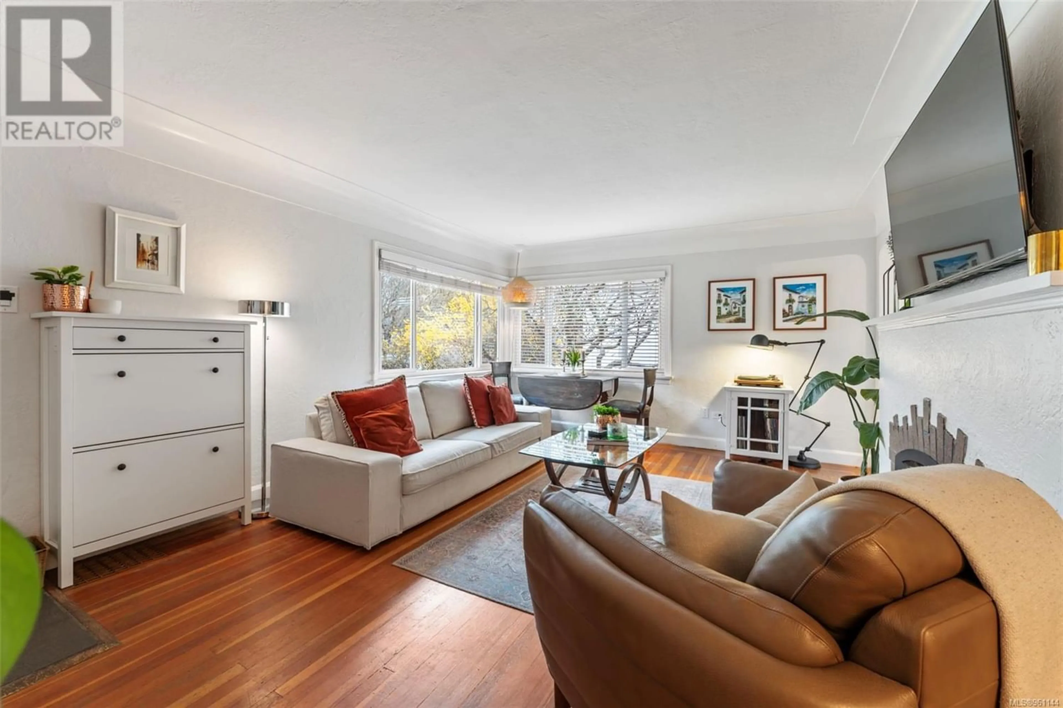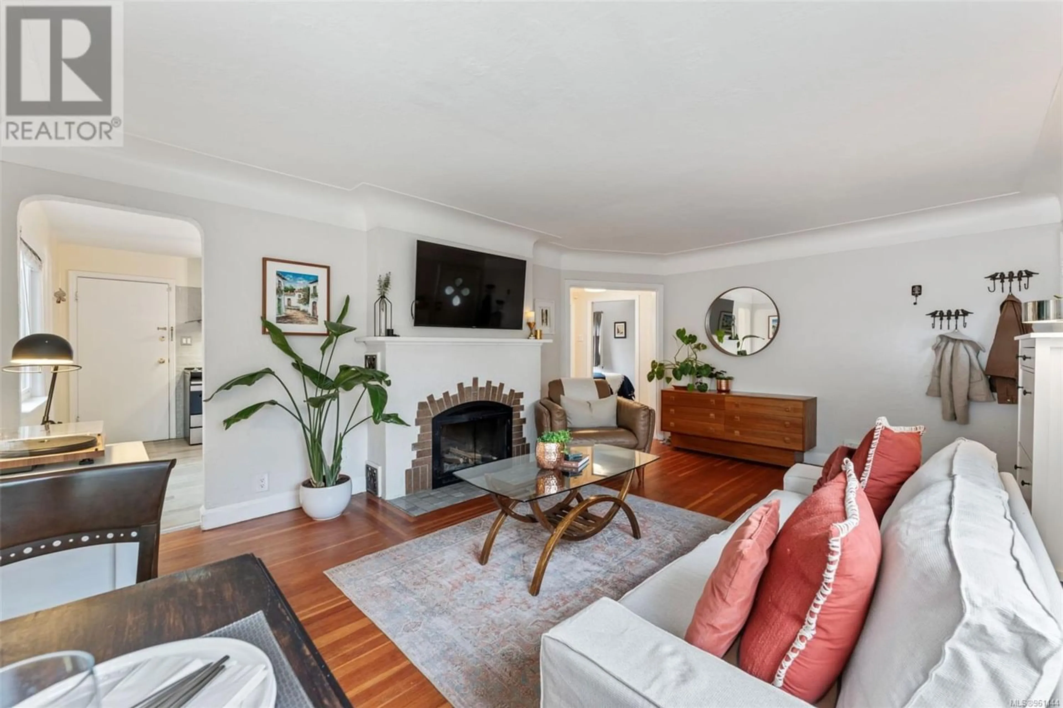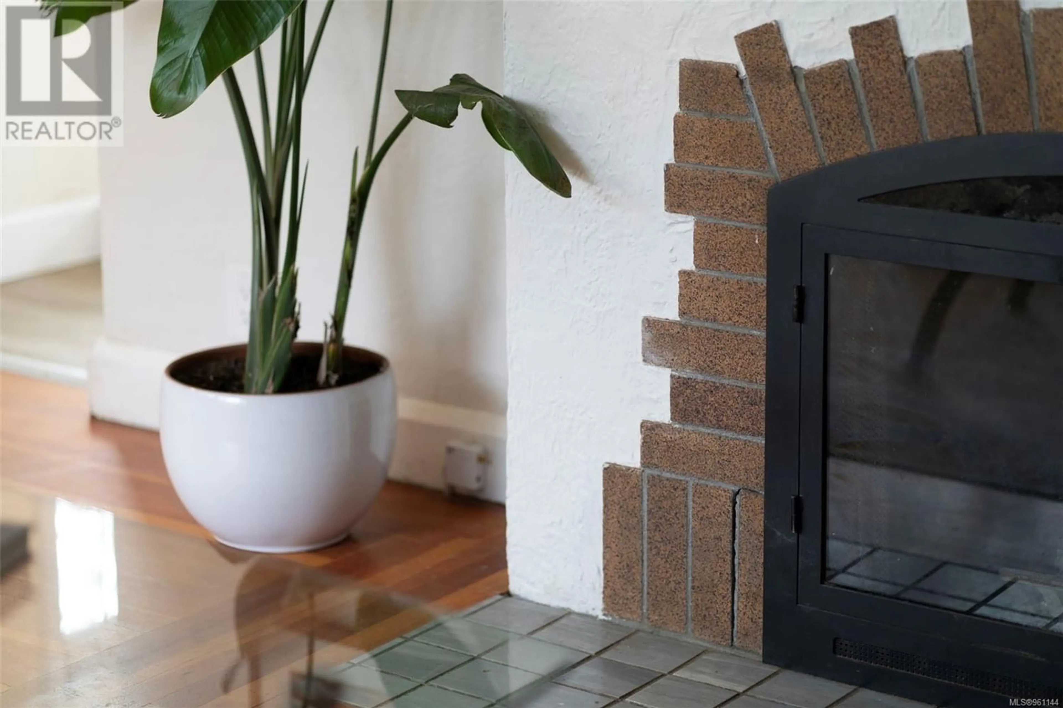2578 Blackwood St, Victoria, British Columbia V8T3W1
Contact us about this property
Highlights
Estimated ValueThis is the price Wahi expects this property to sell for.
The calculation is powered by our Instant Home Value Estimate, which uses current market and property price trends to estimate your home’s value with a 90% accuracy rate.Not available
Price/Sqft$500/sqft
Est. Mortgage$5,579/mo
Tax Amount ()-
Days On Market242 days
Description
Situated on a quiet street, this warm and inviting family home offers plenty of room to grow, along with a separate suite for in-laws or to use as a mortgage helper. Located on Blackwood Street, this central location is close to Oaklands, Quadra Village, Fernwood, Cook Street, and downtown. With four bedrooms and three bathrooms, enjoy a great floorplan with a bright, recently renovated kitchen with direct access to the deck and backyard. On the top floor, this home features a recently rebuilt primary suite with an ensuite and walk-in closet, along with a separate bedroom – perfect for a nursery, den, or kids’ room. Outdoors, a spacious west-facing backyard is a gardener's dream with mature trees including apple, fig, and cherry trees. Enjoy details like original hardwood flooring and classic cove ceilings. In an excellent neighbourhood with great schools such as Ecole George Jay School and Oaklands Elementary School. (id:39198)
Property Details
Interior
Main level Floor
Bedroom
10'0 x 11'11Living room
18'7 x 13'8Kitchen
14'10 x 11'7Bathroom
5'0 x 7'7Exterior
Parking
Garage spaces 1
Garage type -
Other parking spaces 0
Total parking spaces 1

