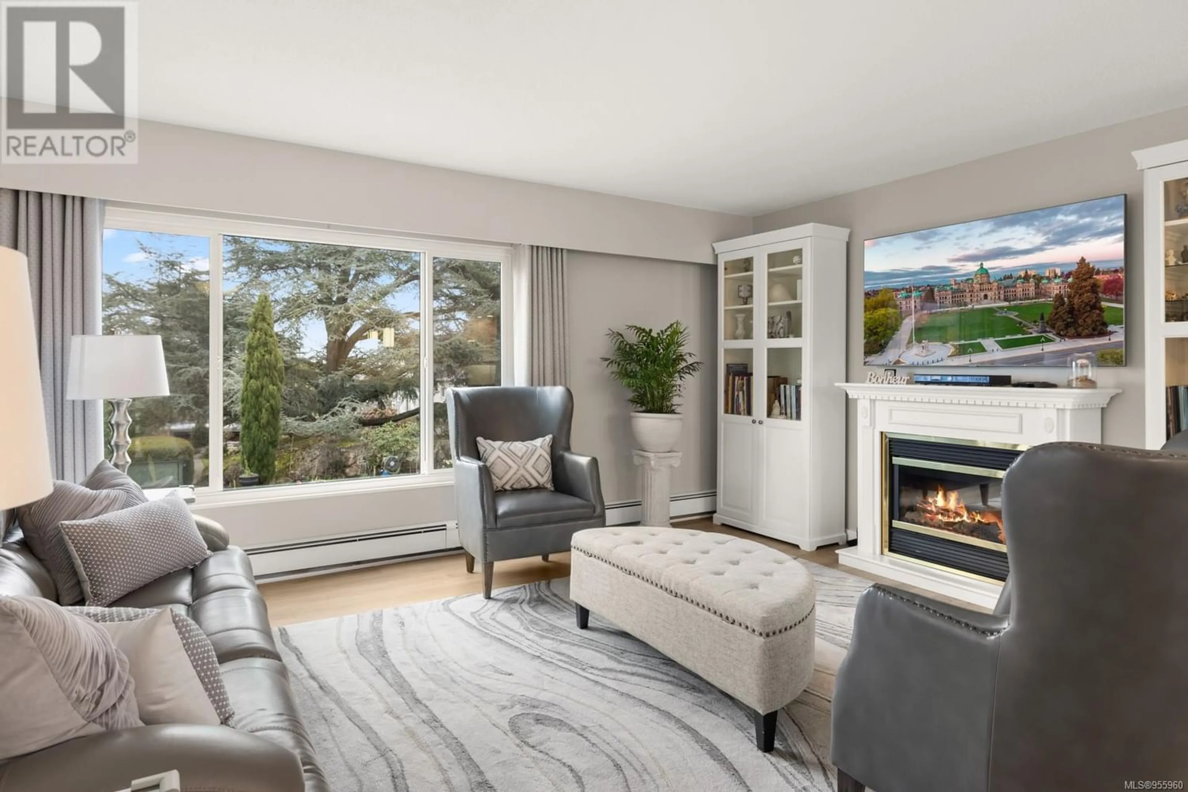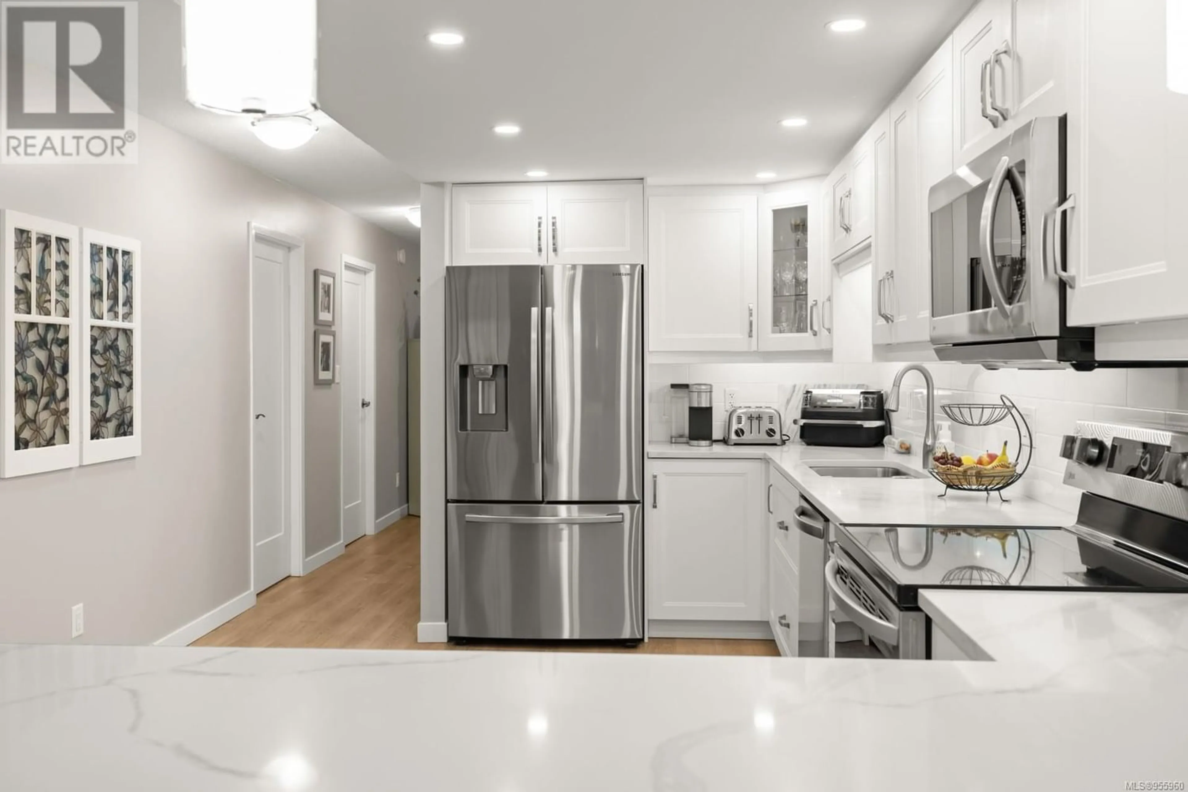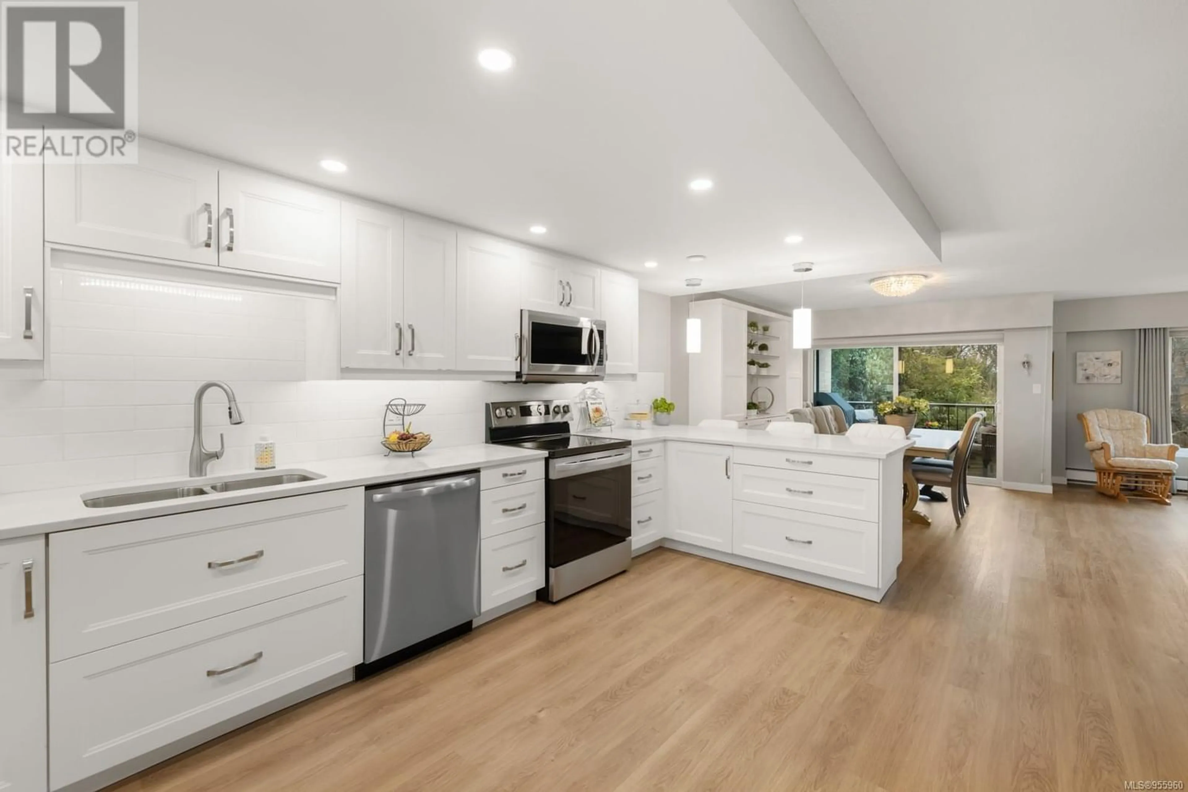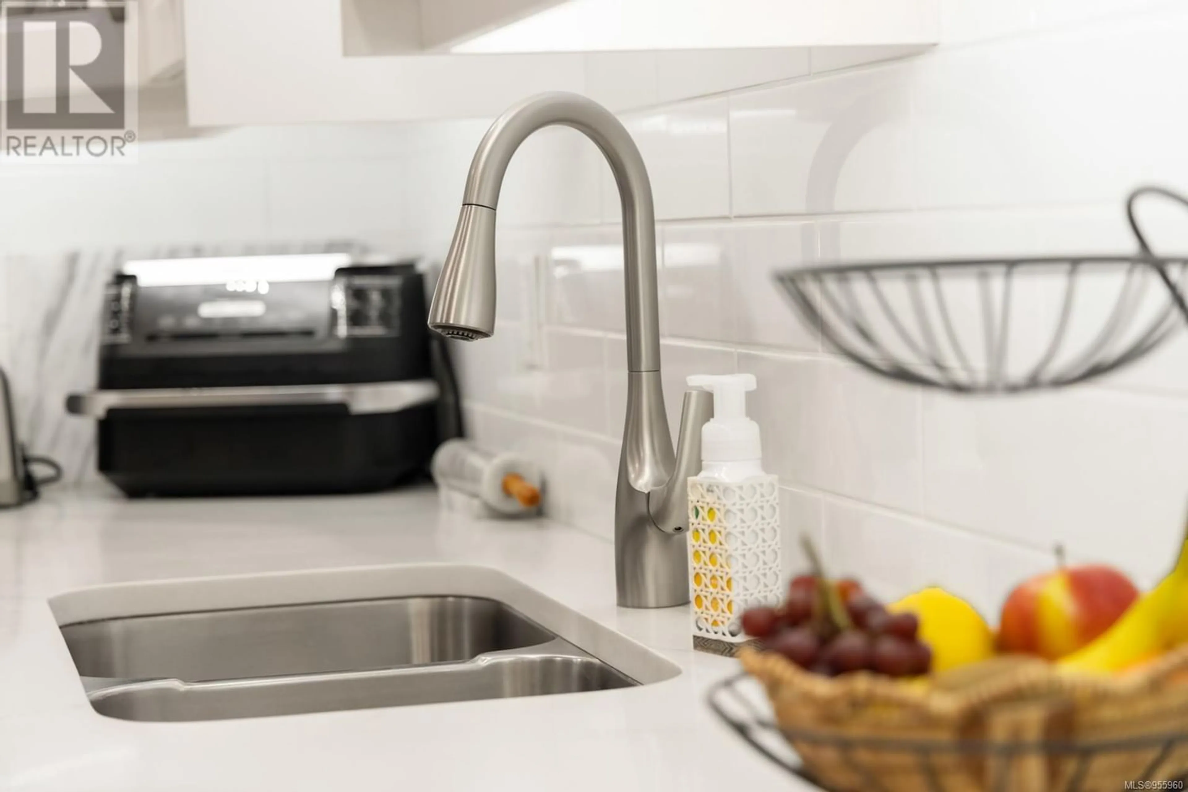206 2930 Cook St, Victoria, British Columbia V8T3S7
Contact us about this property
Highlights
Estimated ValueThis is the price Wahi expects this property to sell for.
The calculation is powered by our Instant Home Value Estimate, which uses current market and property price trends to estimate your home’s value with a 90% accuracy rate.Not available
Price/Sqft$518/sqft
Est. Mortgage$3,350/mo
Maintenance fees$798/mo
Tax Amount ()-
Days On Market314 days
Description
Tucked away atop Cook Street, Victoria's highest livable elevation, sits an impeccably renovated two-bedroom, two-bathroom condominium within the esteemed Spencer Castle community. This bright and airy 1431 sq. ft. residence boasts a newly updated kitchen adorned with quartz countertops, stainless steel appliances, and a convenient countertop dining area seamlessly connected to the open concept dining room and living space. The primary bedroom offers ample space and includes an ensuite bathroom. Freshly painted walls, new flooring, and modern lighting fixtures adorn the entirety of the home. In-unit laundry and abundant storage, spacious enough to accommodate an additional freezer or second refrigerator are a plus. Every window offers picturesque views of the meticulously manicured gardens surrounding the property and the historic castle. Step onto the sizable covered balcony, perfect for relaxing with a few chairs and a BBQ, or ascend to the rooftop deck to soak in vistas while enjoying dining alfresco. Ample visitor parking ensures convenience for guests. The main entrance boasts an inviting outdoor fish pond and a spacious lobby. Situated within a concrete building housing 28 units, this residence enjoys access to its own private garden as well as the expansive castle grounds, shared with two other stratas, totaling 4 private acres. Spencer Castle, a 1911 Heritage Mansion, is undergoing renovations and will soon offer exceptional amenities including six guest suites, elegant entertaining spaces, and a pool and sauna facility. Centrally located just moments from Mayfair and Hillside shopping and steps away from Summit Park's scenic trails, this property offers both serenity and convenience. (id:39198)
Property Details
Interior
Features
Main level Floor
Entrance
6 ft x 7 ftEnsuite
Living room
15 ft x 22 ftDining room
10 ft x 14 ftExterior
Parking
Garage spaces 1
Garage type Underground
Other parking spaces 0
Total parking spaces 1
Condo Details
Inclusions
Property History
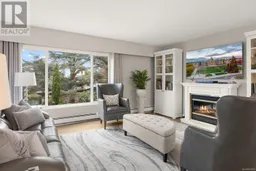 31
31
