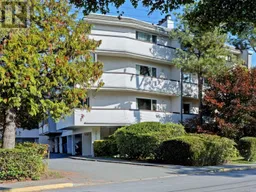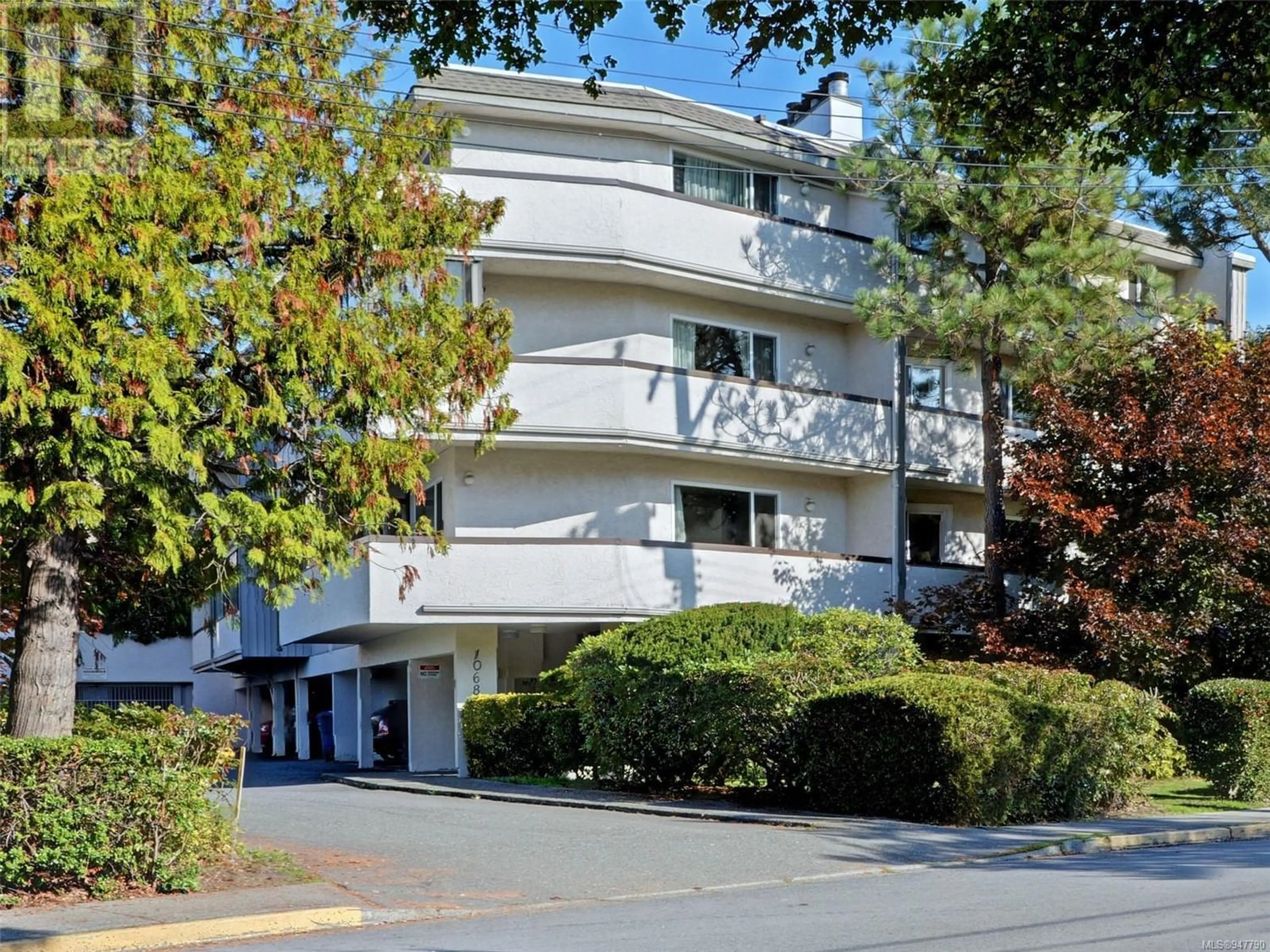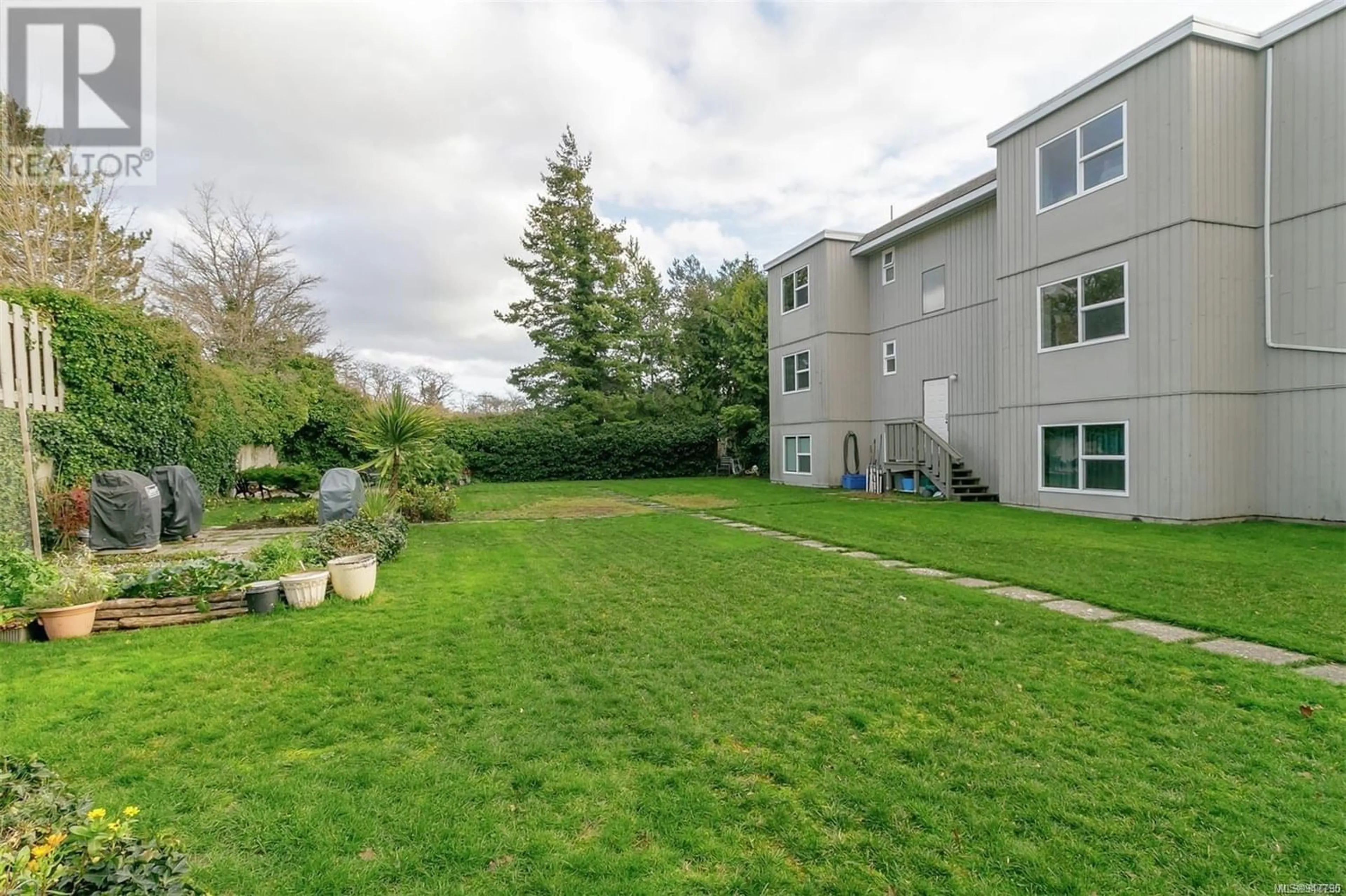204 1068 Tolmie Ave, Saanich, British Columbia V8X4T4
Contact us about this property
Highlights
Estimated ValueThis is the price Wahi expects this property to sell for.
The calculation is powered by our Instant Home Value Estimate, which uses current market and property price trends to estimate your home’s value with a 90% accuracy rate.Not available
Price/Sqft$459/sqft
Days On Market263 days
Est. Mortgage$2,104/mth
Maintenance fees$507/mth
Tax Amount ()-
Description
Offers a unique & amazing elevated 5000 sqft recreation area/greenspace, only accessible to residents, that is so close it almost feels like your own backyard & has a BBQ area, a covered gazebo sitting space perfect for relaxing with friends, a garden to grow herbs/veggies & a big grassy area that feels miles away from the city. This lovely 2 bedroom, 2 bathroom suite has a large primary bedroom with a 4 piece ensuite bathroom & lots of closets, a laundry with euro style washer & dryer, dining room with space for all your guests & a living room with a cozy fireplace. Outside is a 24ft long balcony with lots of room for friends. Just outside the suite & down one level is the storage room, almost like having your own basement with a bonus workshop area for projects. Secured parking with bike lockup. Peaceful neighbourhood & very central with everything just a short walk away & excellent bike & transit service. Well maintained & loved building with updated windows & roof and proactive council. (id:39198)
Property Details
Interior
Features
Main level Floor
Dining room
10' x 9'Kitchen
8' x 8'Entrance
11' x 6'Balcony
24 ft x measurements not availableExterior
Parking
Garage spaces 1
Garage type -
Other parking spaces 0
Total parking spaces 1
Condo Details
Inclusions
Property History
 25
25

