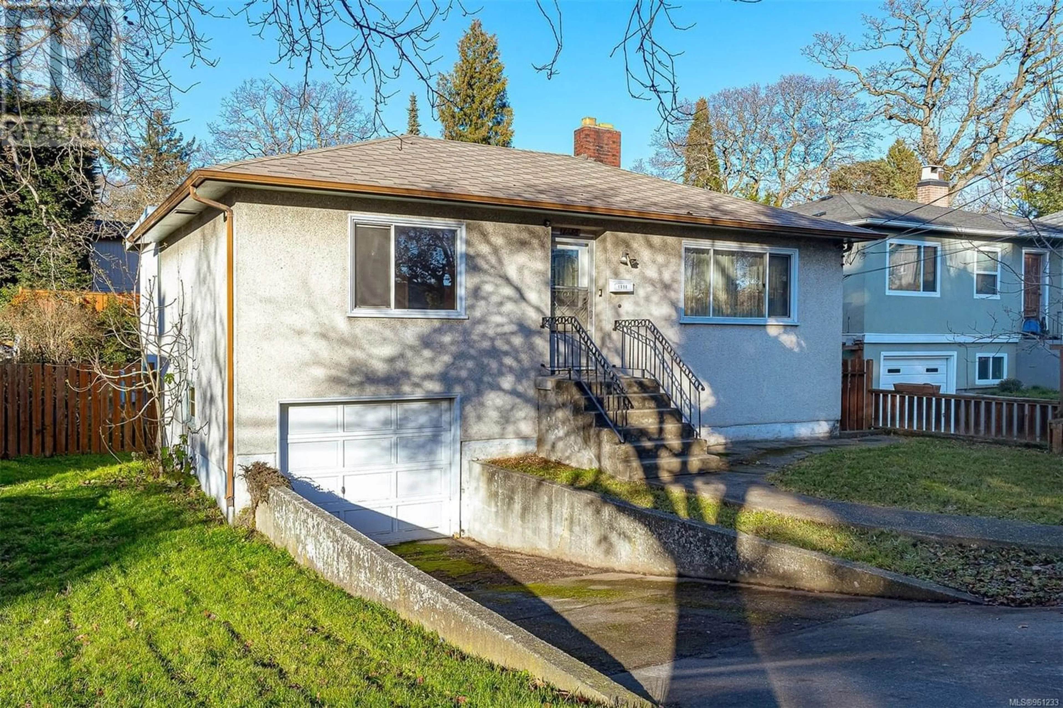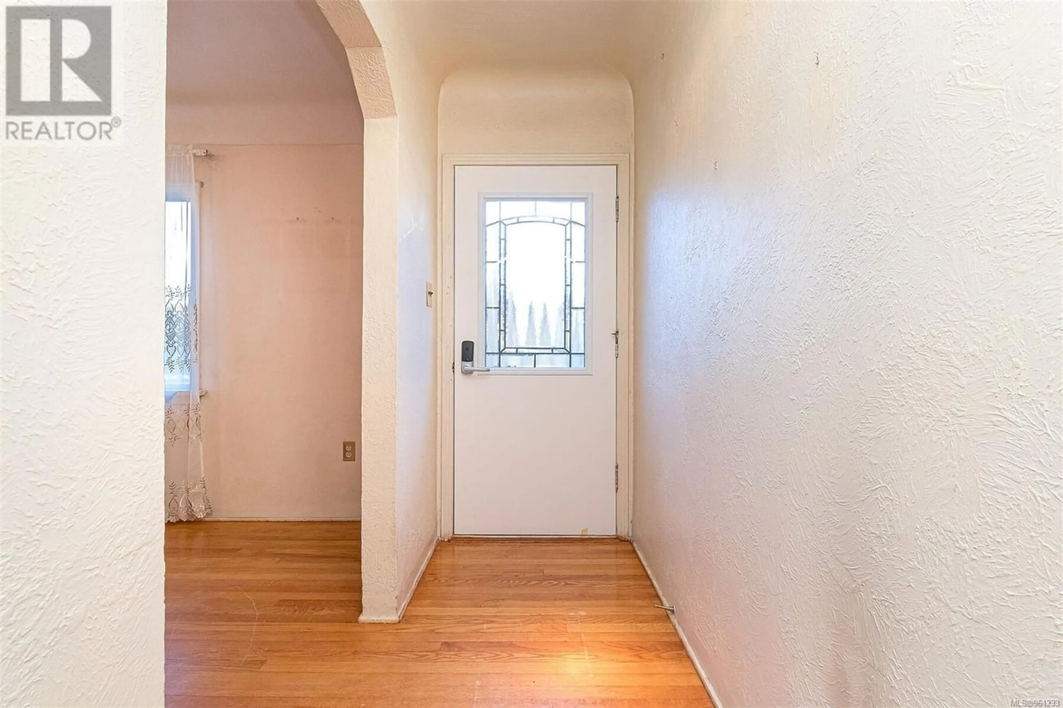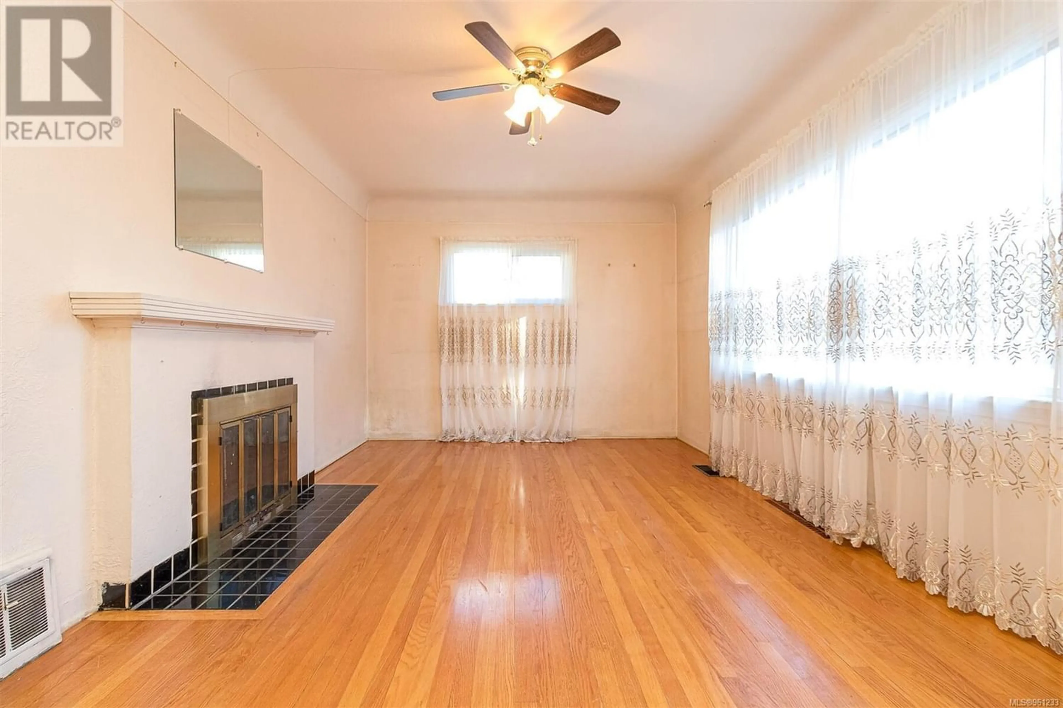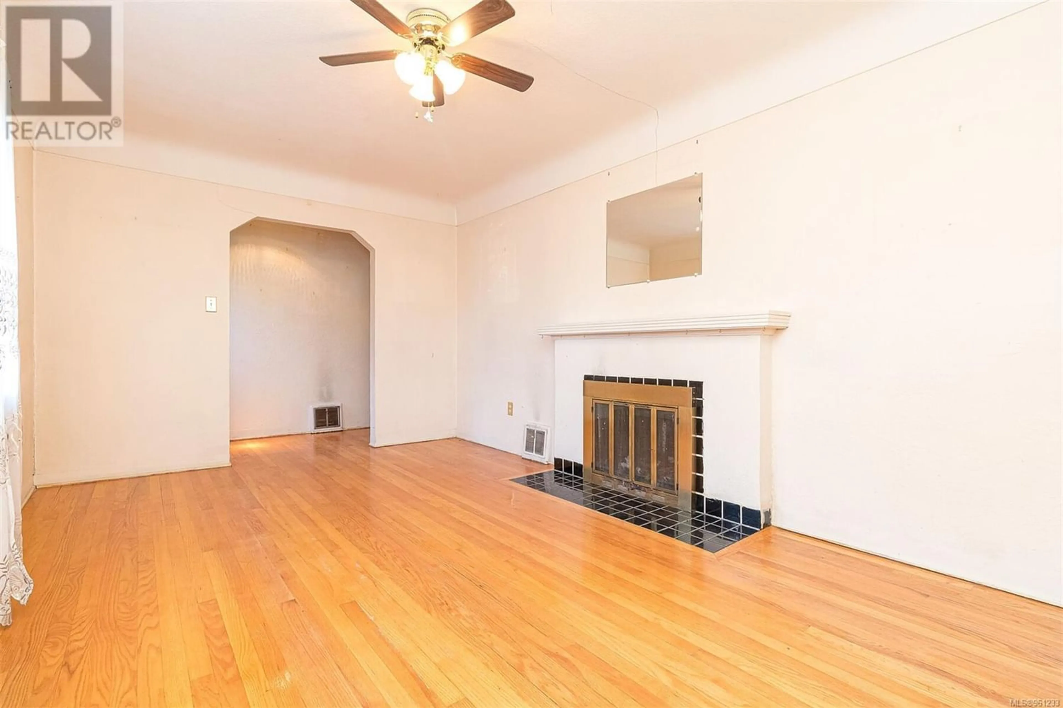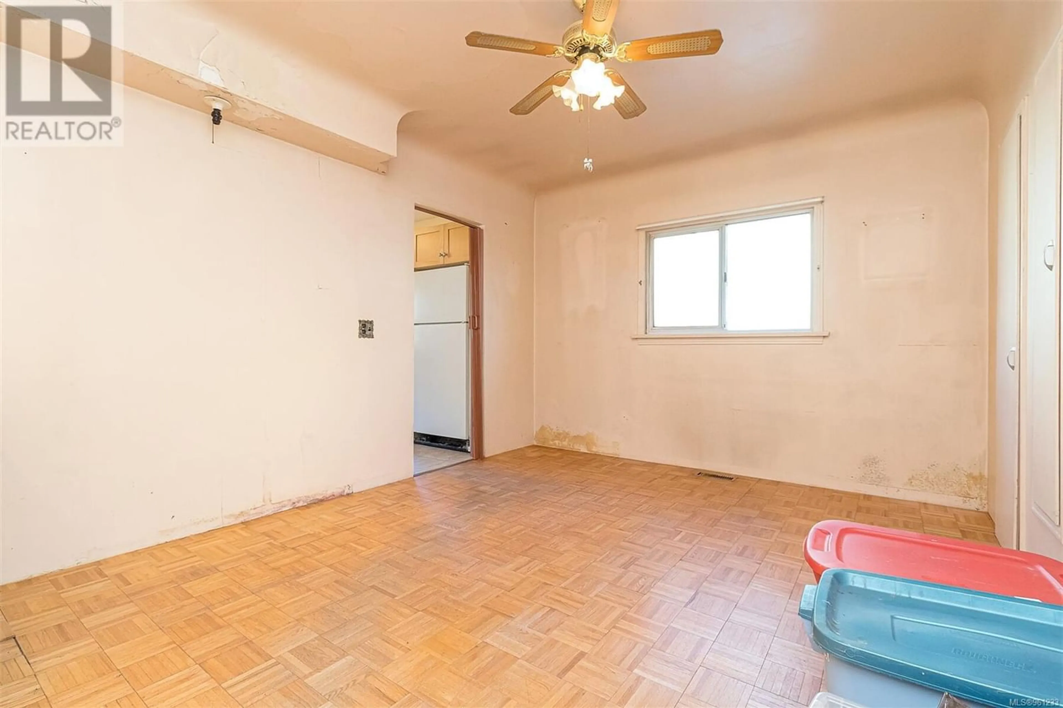1356 Finlayson St, Victoria, British Columbia V8T2V6
Contact us about this property
Highlights
Estimated ValueThis is the price Wahi expects this property to sell for.
The calculation is powered by our Instant Home Value Estimate, which uses current market and property price trends to estimate your home’s value with a 90% accuracy rate.Not available
Price/Sqft$414/sqft
Est. Mortgage$3,328/mo
Tax Amount ()-
Days On Market244 days
Description
First time on the market and ripe with potential! This property has been home to one family since Finlayson was a dead end street. It is now ready for some new owners to make it their own. Sitting within the Victoria boundary, this property is zoned for a single family home with a secondary or a garden suite. Renovations in the past added space to accommodate a large kitchen and another room used as office, den or bedroom. Downstairs is unfinished with lots of headroom (7ft ceiling) and about 400 sq/ft of crawl space. The large flat lot has the potential to be a lovely garden space or additional accommodation. One thing you can't change is the location. So central with a great deal of amenities close by. Bring your ideas and an open mind. (id:39198)
Property Details
Interior
Features
Lower level Floor
Patio
15 ft x 14 ftStorage
12 ft x 34 ftExterior
Parking
Garage spaces 2
Garage type Attached Garage
Other parking spaces 0
Total parking spaces 2

