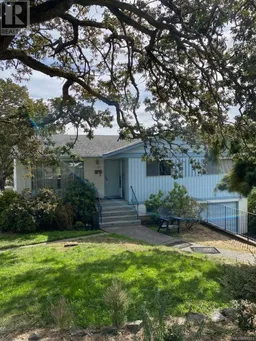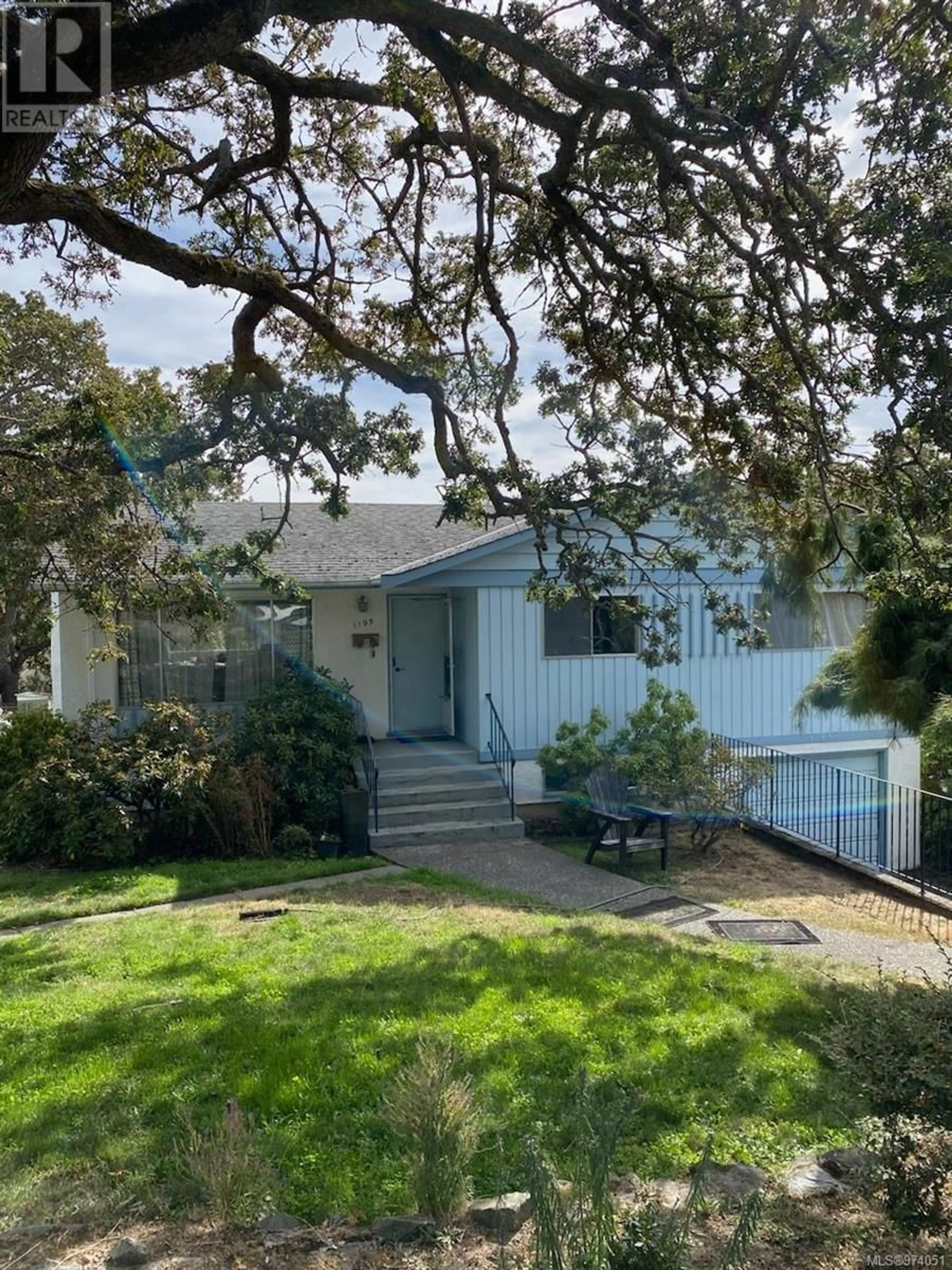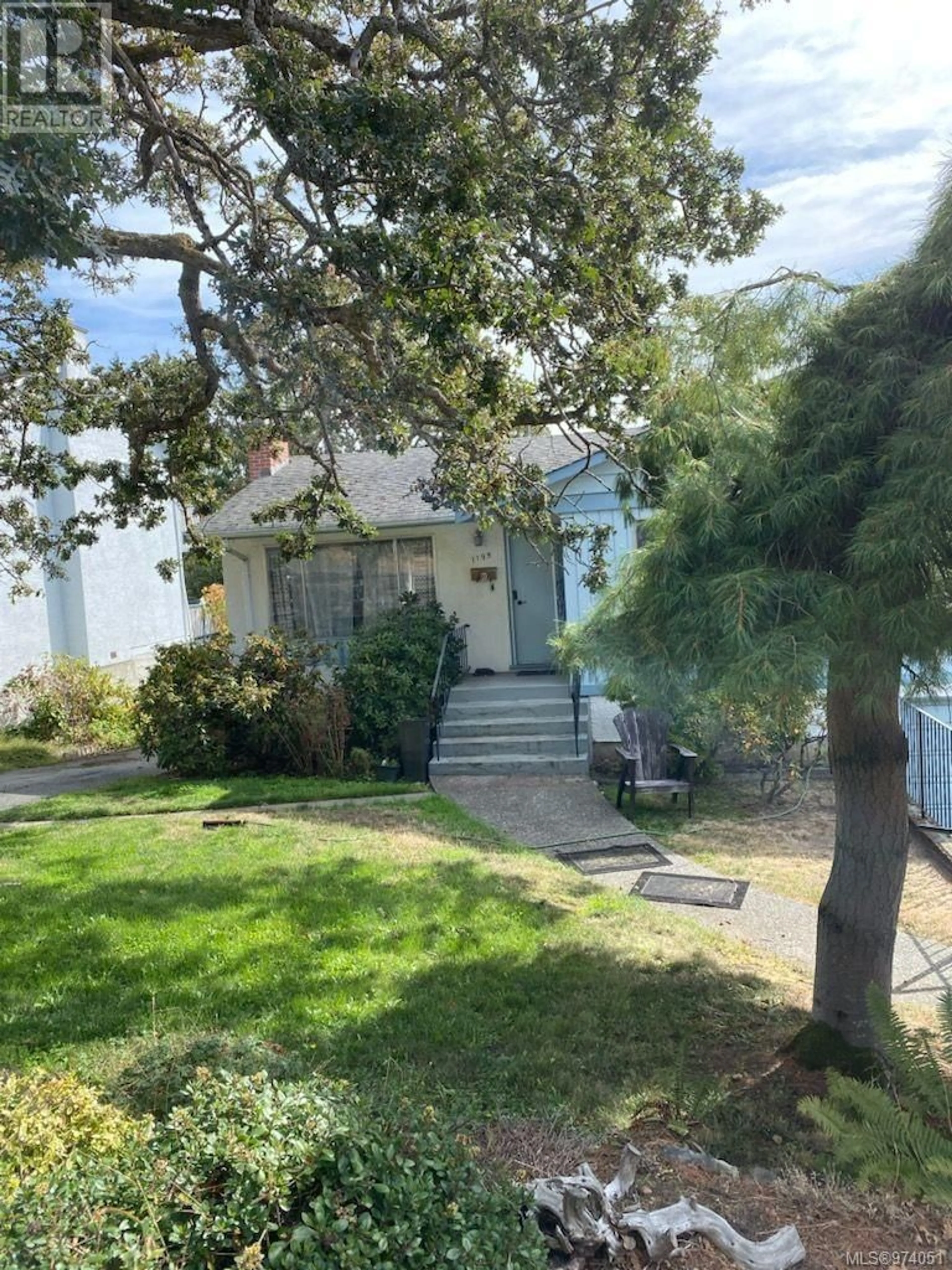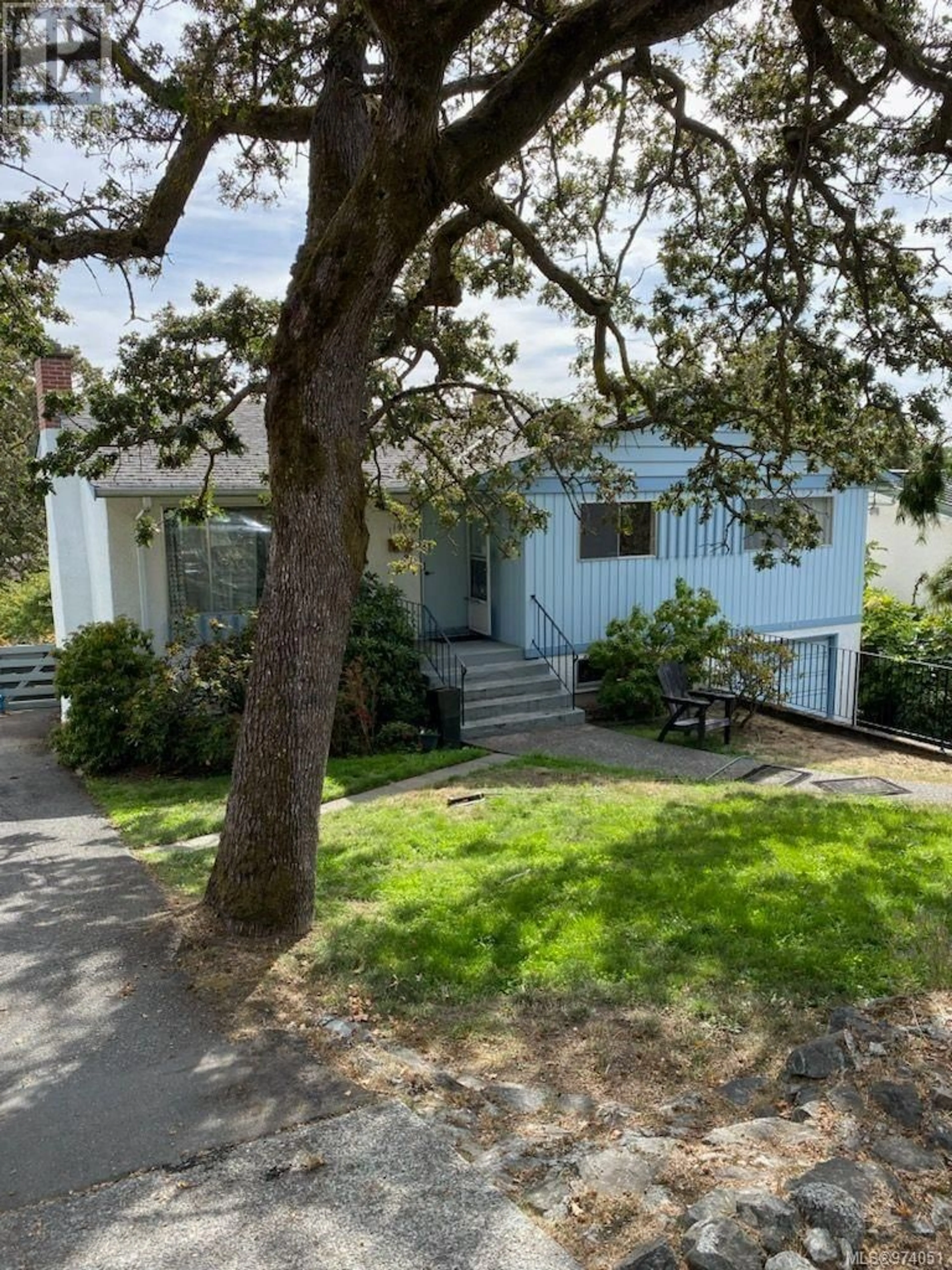1195 Tolmie Ave, Victoria, British Columbia V8X2H7
Contact us about this property
Highlights
Estimated ValueThis is the price Wahi expects this property to sell for.
The calculation is powered by our Instant Home Value Estimate, which uses current market and property price trends to estimate your home’s value with a 90% accuracy rate.Not available
Price/Sqft$455/sqft
Est. Mortgage$4,720/mth
Tax Amount ()-
Days On Market4 days
Description
his family home located in a prime area of Victoria / Mayfair . Fabulous location at the top of no thru road on Tolmie Ave. Walk to the park just steps away, transit, and all amenities within walking distance. This 3 bedroom 2 bath home with 2 wood burning fireplaces offers an opportunity for a young family to start their home owning dreams. Basement suite a natural just need the hook ups for fridge and stove and separate entrance with nice patio area makes this a an easy easy conversion. Costs to make this a great mortgage helper would be minimal. Large yard with mature fruit trees and private feel with well-kept yards surrounding you. OR keep this as a family home with lots of space for everyone. Large mature Oak trees in front and low maintenance yard creates wonderful ambience. Separate garage possibilities abound! LOTS OF PARKING Currently tenanted. Check this one out! Photos & floor plans to follow.All Room sizes are approximate. (id:39198)
Property Details
Interior
Lower level Floor
Family room
20' x 14'Bathroom
5' x 7'Bedroom
8' x 10'Exterior
Parking
Garage spaces 5
Garage type Attached Garage
Other parking spaces 0
Total parking spaces 5
Property History
 5
5


