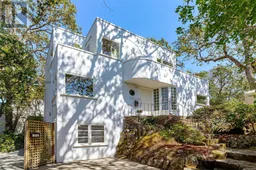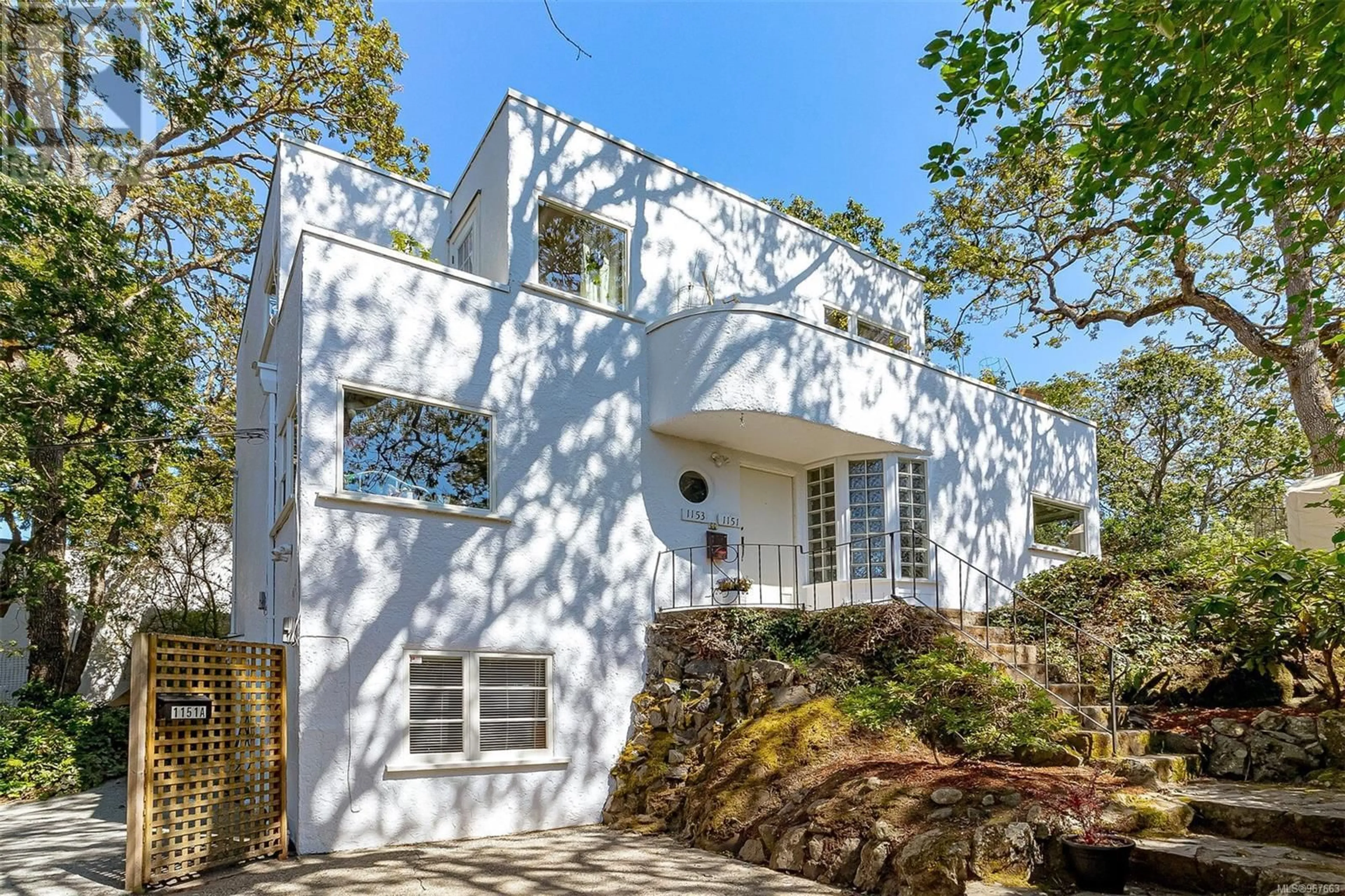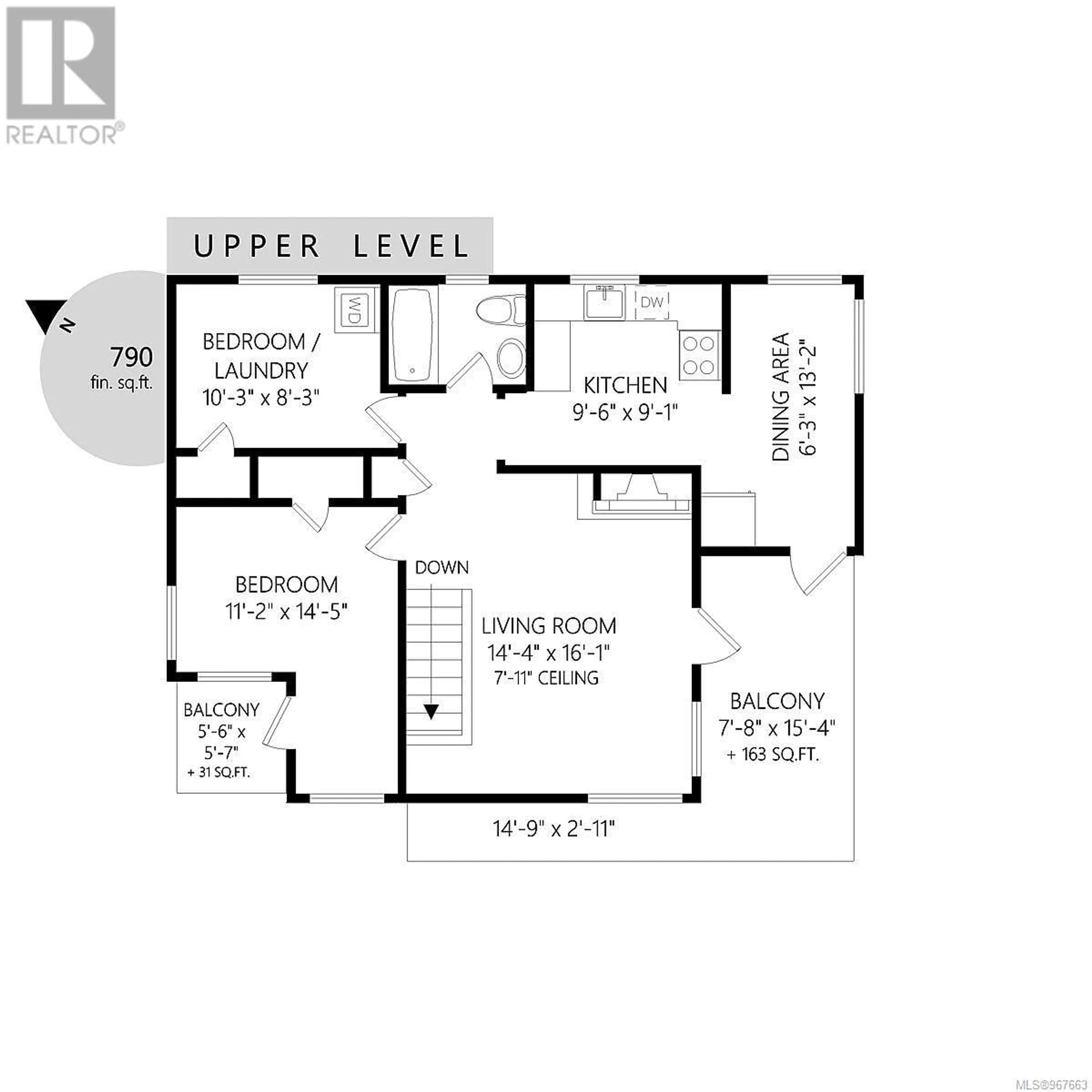1151/1153 Finlayson St, Victoria, British Columbia V8T2T8
Contact us about this property
Highlights
Estimated ValueThis is the price Wahi expects this property to sell for.
The calculation is powered by our Instant Home Value Estimate, which uses current market and property price trends to estimate your home’s value with a 90% accuracy rate.Not available
Price/Sqft$479/sqft
Days On Market24 days
Est. Mortgage$5,016/mth
Tax Amount ()-
Description
Invest in something unique! This Art Moderne up/down duplex with additional bachelor suite enjoys stunning surroundings and privac. Each suite has its own laundry, parking and outdoor area (top has large sunny deck, middle has patio and full use of the backyard, bottom has newly landscaped front yard.) The building incorporates many of the architectural features from this era of design including asymmetry, rounded corners, a nautical window and a recently restored glass block wall. You’ll love the coved ceilings, cozy fireplaces, bright living areas, intriguing period kitchen detailing and hard wood floors. The home has recently been treated to landscaping, parking and driveway upgrades, deck repairs, Marathon HW tanks and new exterior paint and doors. Perimeter drainage and windows have been upgraded as well. The building is professionally managed and all financials are available. All tenancies month to month. A central location, minutes to amenities galore, yet tucked away from the street in sunny, serene surroundings. A rare gem! (id:39198)
Property Details
Interior
Features
Second level Floor
Bathroom
Primary Bedroom
11 ft x 14 ftBedroom
10 ft x 8 ftEating area
6 ft x 13 ftExterior
Parking
Garage spaces 4
Garage type -
Other parking spaces 0
Total parking spaces 4
Property History
 90
90

