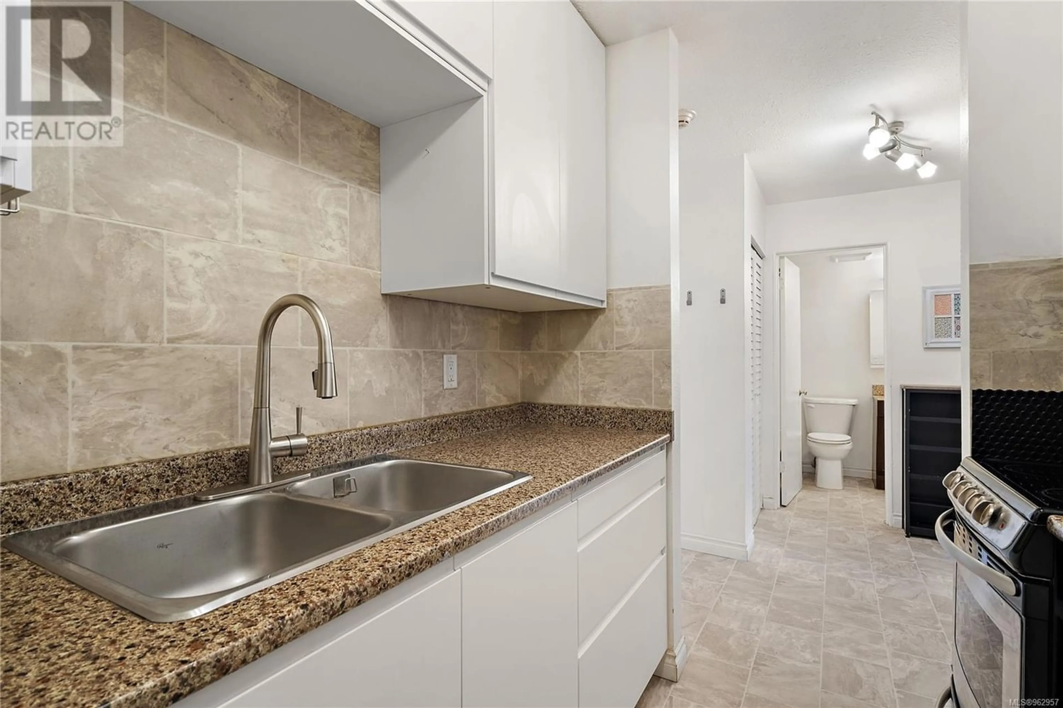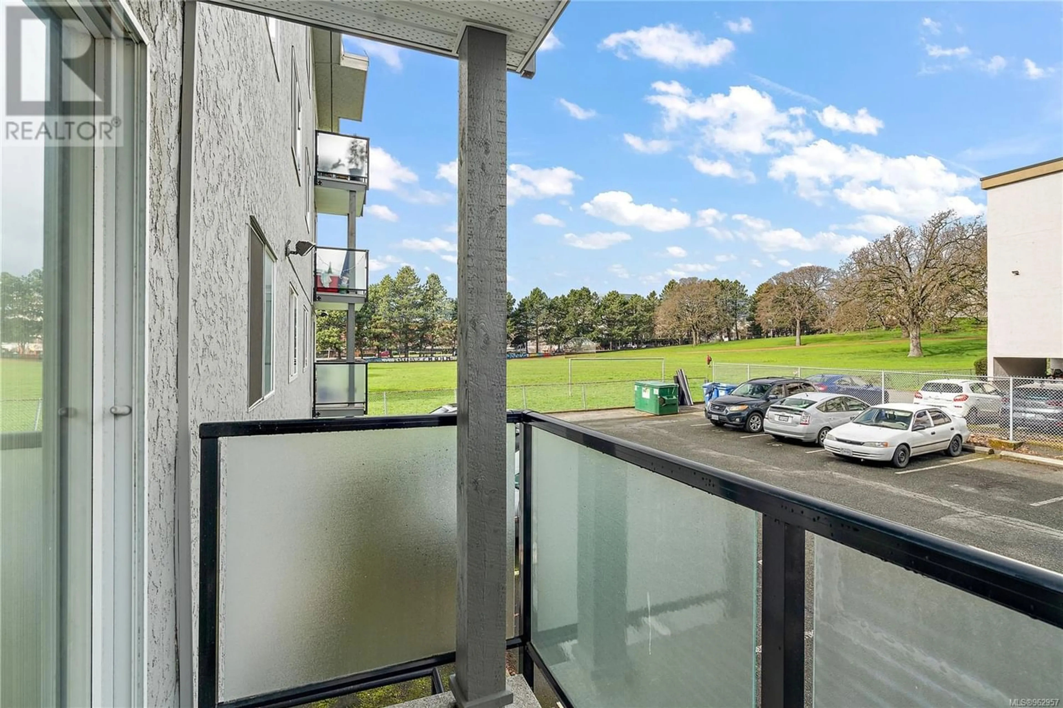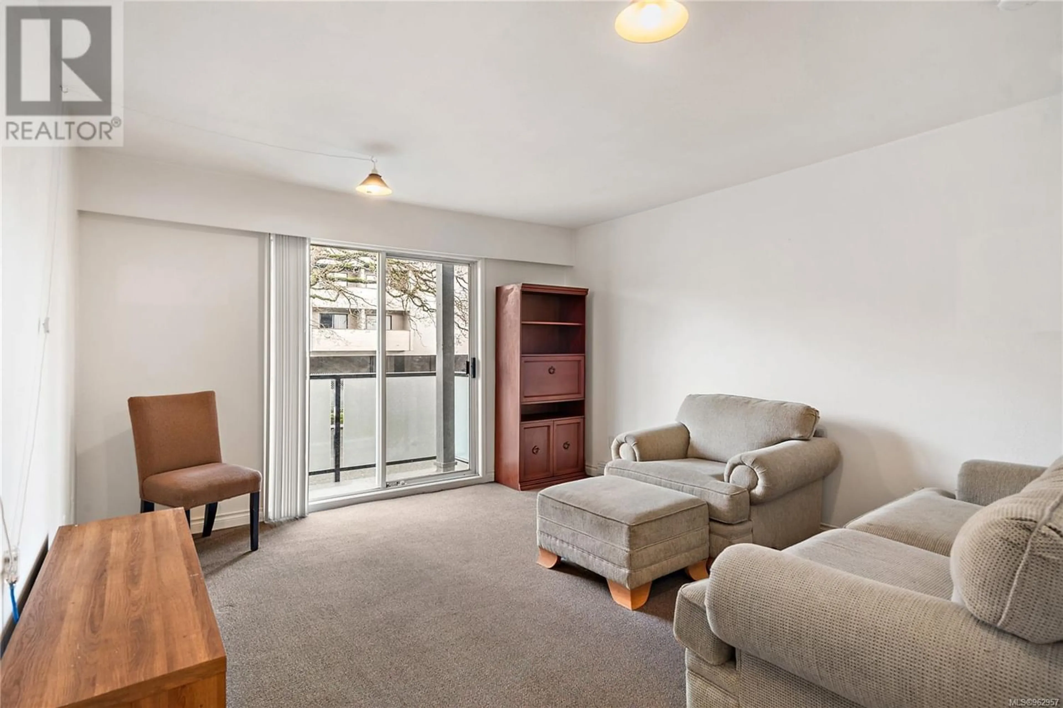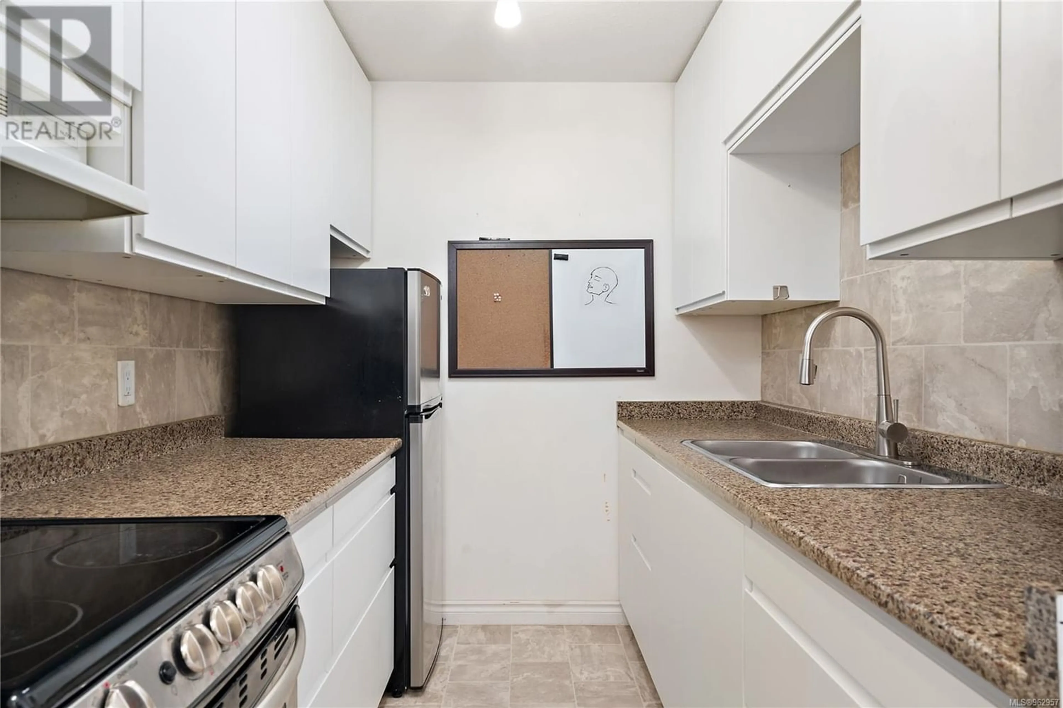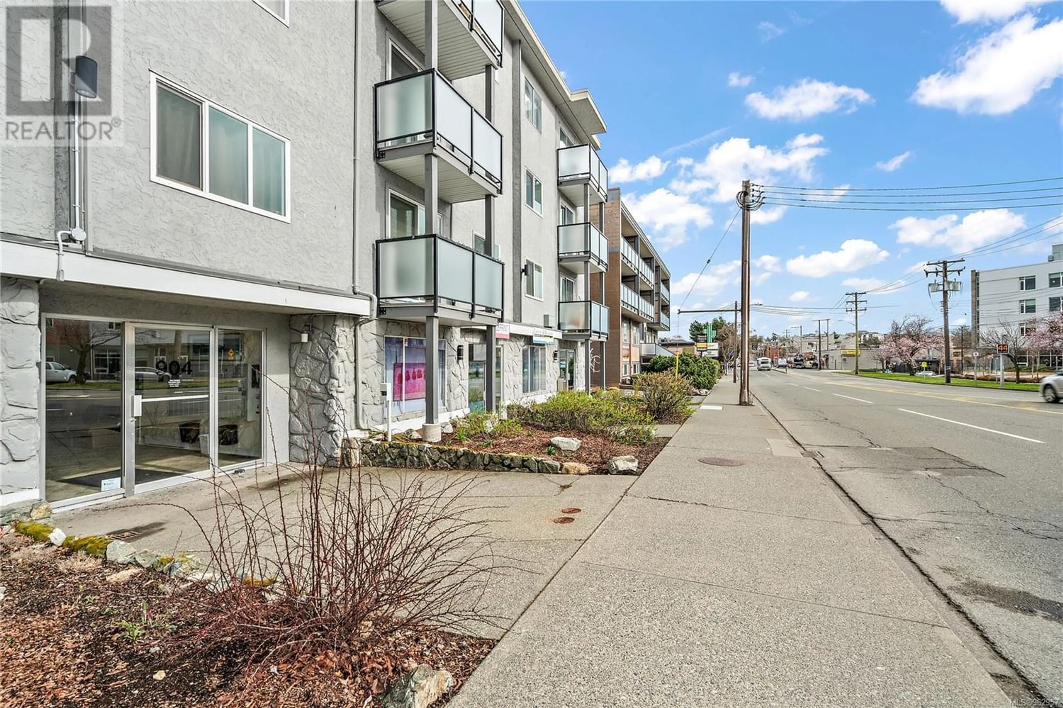106 904 Hillside Ave, Victoria, British Columbia V8T1Z8
Contact us about this property
Highlights
Estimated ValueThis is the price Wahi expects this property to sell for.
The calculation is powered by our Instant Home Value Estimate, which uses current market and property price trends to estimate your home’s value with a 90% accuracy rate.Not available
Price/Sqft$634/sqft
Est. Mortgage$1,417/mo
Maintenance fees$393/mo
Tax Amount ()-
Days On Market229 days
Description
Vacant! Located on the back quiet side of the building, elevated above ground level this beautifully kept and thoroughly upgraded home offers spacious living in the ultimate location. This home represents great opportunity for investors and first time home buyers with turn-key simplicity and unrestricted rentals. Upgrades are extensive and include new flooring throughout, all new kitchen including counter tops and new appliances, complete bathroom renovation with new tub, toilet, vanity, tile surround and back splash. New windows, sliding patio door, light fixtures, and window coverings complete the upgrades. Very well managed strata. Pets allowed. This location provides fast access to main transit routes and shopping at Quadra Village is a few steps away! Downtown is just a 5 minute drive away. Unit includes parking, storage locker, and strata fees include heat and hot water! (id:39198)
Property Details
Interior
Features
Main level Floor
Balcony
8 ft x 4 ftBathroom
Bedroom
13 ft x 9 ftLiving room
14 ft x 12 ftExterior
Parking
Garage spaces 1
Garage type -
Other parking spaces 0
Total parking spaces 1
Condo Details
Inclusions

