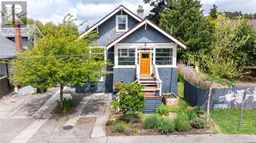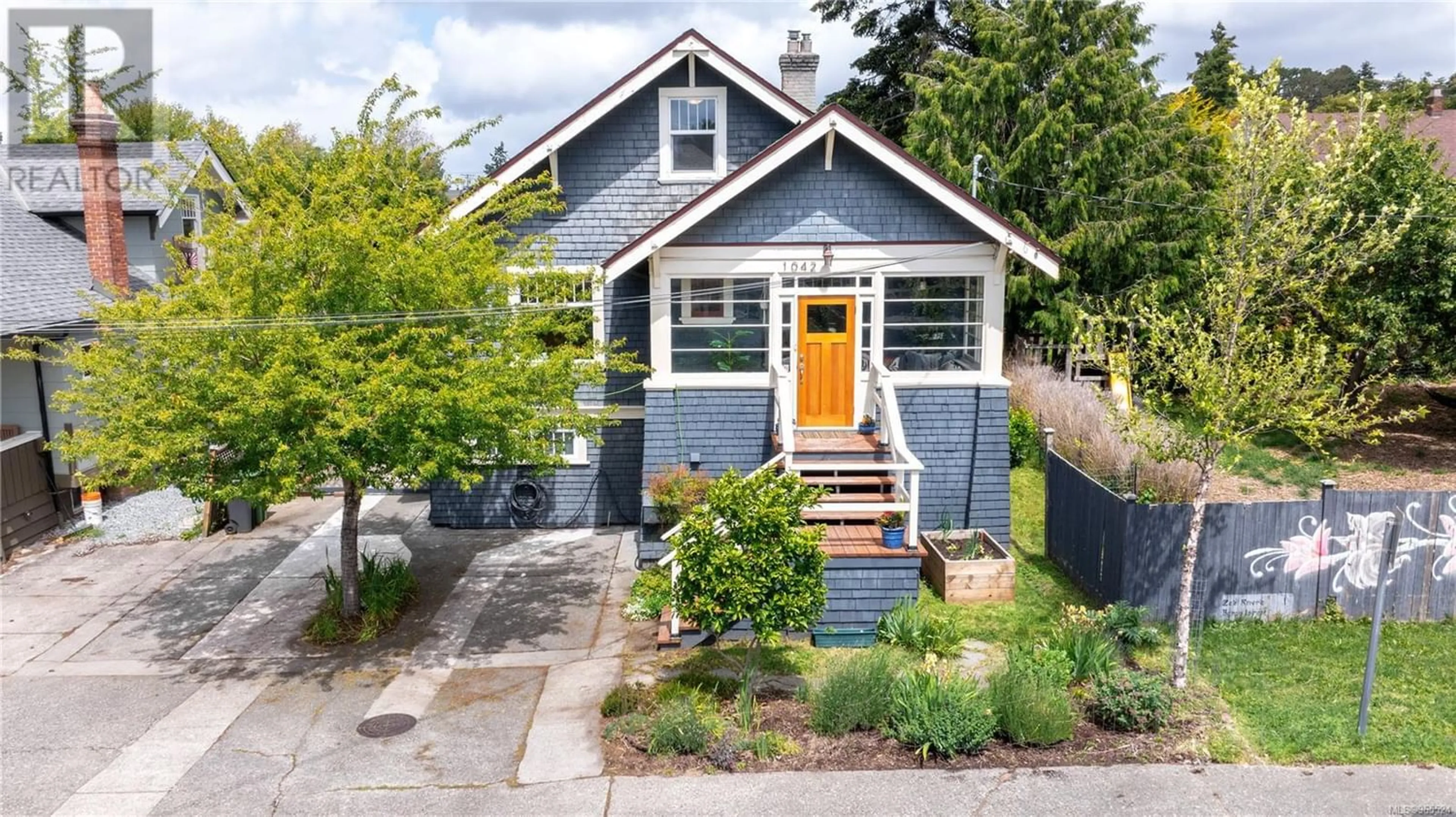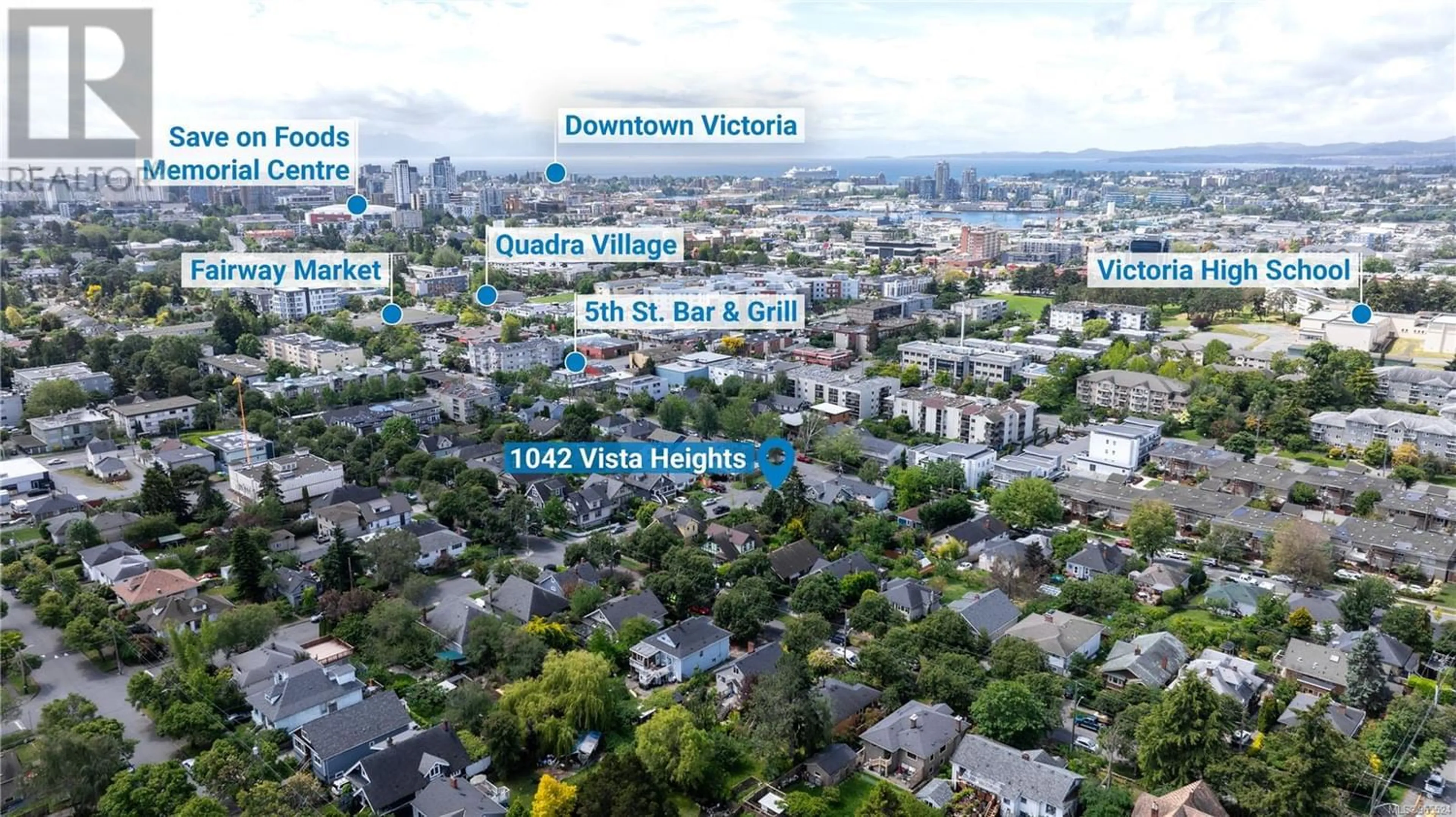1042 Vista Hts, Victoria, British Columbia V8T2H2
Contact us about this property
Highlights
Estimated ValueThis is the price Wahi expects this property to sell for.
The calculation is powered by our Instant Home Value Estimate, which uses current market and property price trends to estimate your home’s value with a 90% accuracy rate.Not available
Price/Sqft$459/sqft
Days On Market50 days
Est. Mortgage$5,579/mth
Tax Amount ()-
Description
Located on a quiet street in the popular Quadra/Hillside area, 1042 Vista Heights is an incredible 7-bed home with a 2-bed suite that can easily add a third room to the suite. This is perfect for large families or multigenerational living. The numerous upgrades include: perimeter drains, windows and doors, furnace, electrical, etc. All the major renovations have been done to this large, move-in ready home. This is a convenient location for active family lifestyles, close to the sports fields, shopping and schools. Within a few minutes walk are several parks: Topaz (Finlayson Artificial Turf Soccer Field), Summit and Central. The Gorge Narrows Rowing Club, the Royal Athletic Park, as well as Mayfair and Hillside malls are only 5-minutes away. Fairway Market is only 2 blocks away, as are numerous coffee shops, the 5th Street Bar & Grill and many ethnic cuisine options. Book your showing today or come join us at to the open house! Check out the property website for floor plans and our 2 different videos. Offers reviewed Monday morning June 10th. (id:39198)
Property Details
Interior
Features
Second level Floor
Bedroom
11 ft x 9 ftPrimary Bedroom
11 ft x 13 ftOther
7 ft x 11 ftExterior
Parking
Garage spaces 2
Garage type -
Other parking spaces 0
Total parking spaces 2
Property History
 56
56

