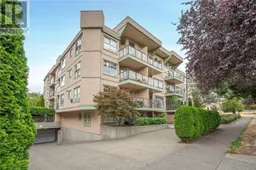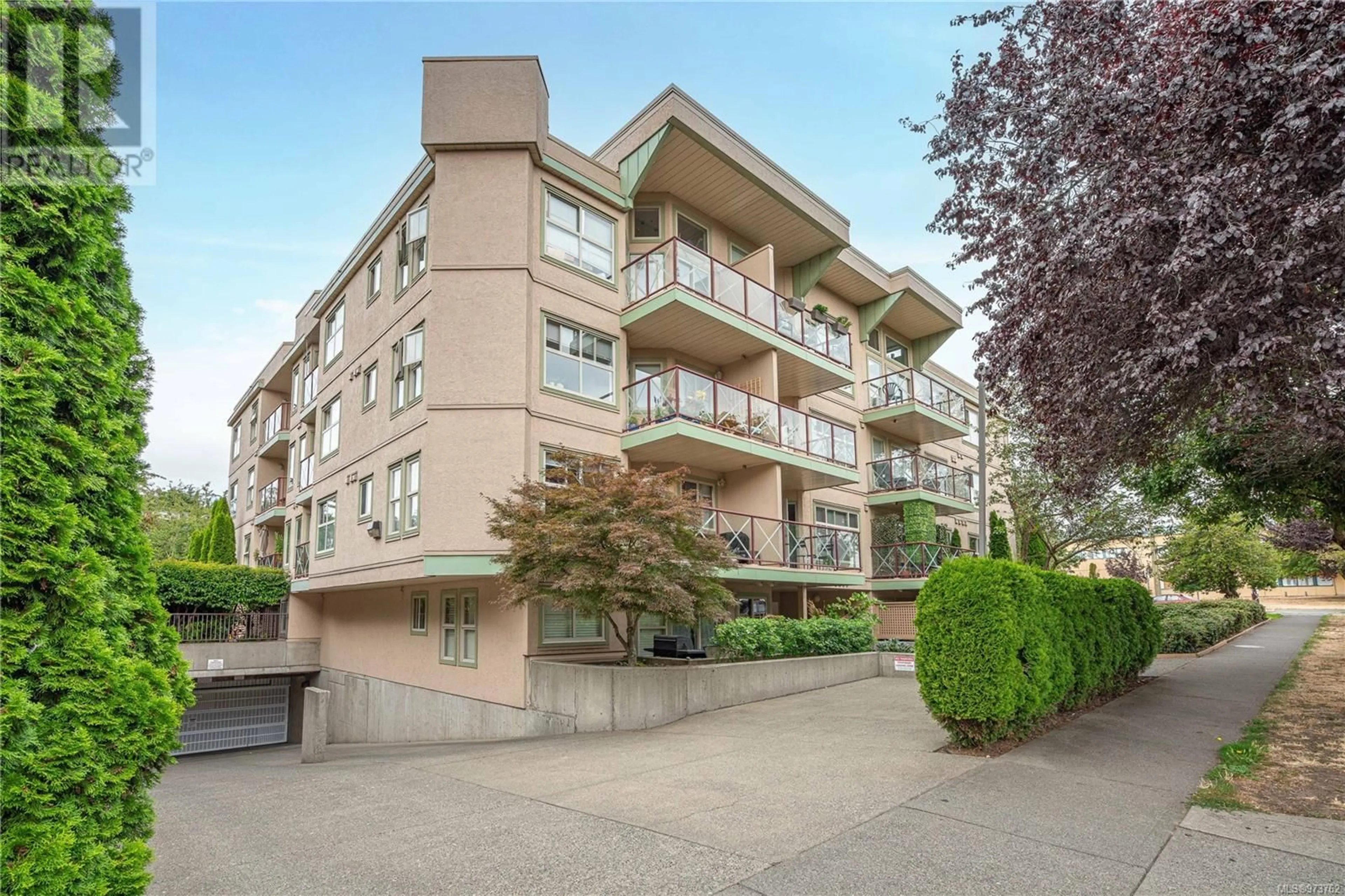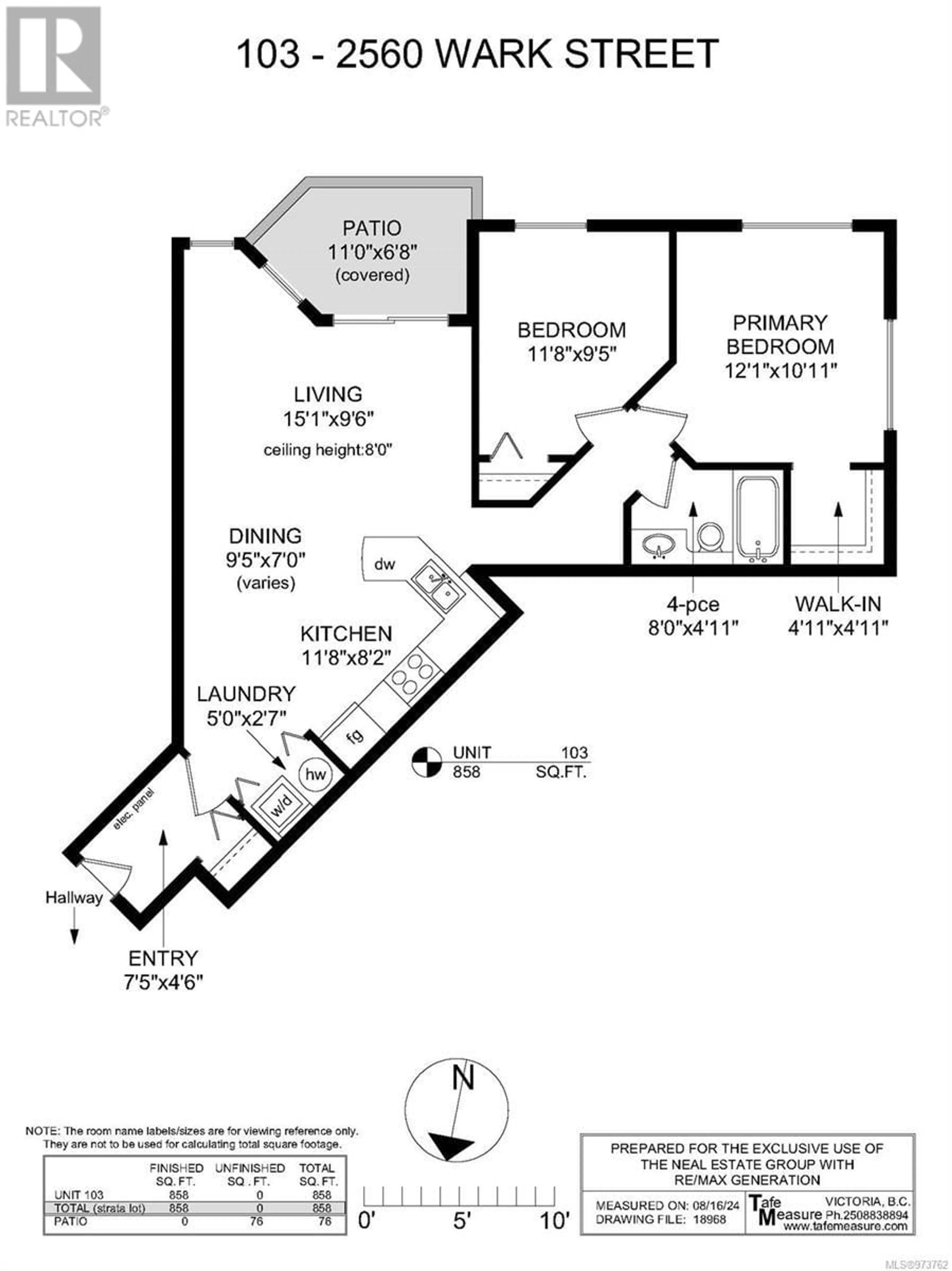103 2560 Wark St, Victoria, British Columbia V8T4G8
Contact us about this property
Highlights
Estimated ValueThis is the price Wahi expects this property to sell for.
The calculation is powered by our Instant Home Value Estimate, which uses current market and property price trends to estimate your home’s value with a 90% accuracy rate.Not available
Price/Sqft$508/sqft
Est. Mortgage$2,040/mth
Maintenance fees$472/mth
Tax Amount ()-
Days On Market14 days
Description
Welcome to your new home! This charming suite features an open-plan living area seamlessly connected to a beautifully updated kitchen, perfect for entertaining. The bright and airy space boasts laminate flooring throughout the principal rooms, enhancing both style and durability. Step outside to your private patio, a perfect retreat for relaxing or enjoying a cozy summer dinner al fresco. The master bedroom is a serene haven, complete with two large windows and a generous walk-in closet. With neighbors on only one side, you'll enjoy added privacy and tranquility. The second bedroom makes this unit perfect for families or for entertaining guests. Convenience is key with storage a room, plus underground secure parking and bike storage. Pets are welcome with some size and number restrictions, and BBQs are allowed, making this the ideal place to make your own. The building has been remediated, ensuring peace of mind, and you're just a short walk away from all the amenities of Quadra Village. Don't miss this opportunity to live in comfort and style in a well-maintained community! (id:39198)
Property Details
Interior
Features
Main level Floor
Bedroom
12 ft x 9 ftBathroom
8 ft x 5 ftPatio
11 ft x 7 ftEntrance
7 ft x 5 ftExterior
Parking
Garage spaces -
Garage type -
Total parking spaces 1
Condo Details
Inclusions
Property History
 26
26

