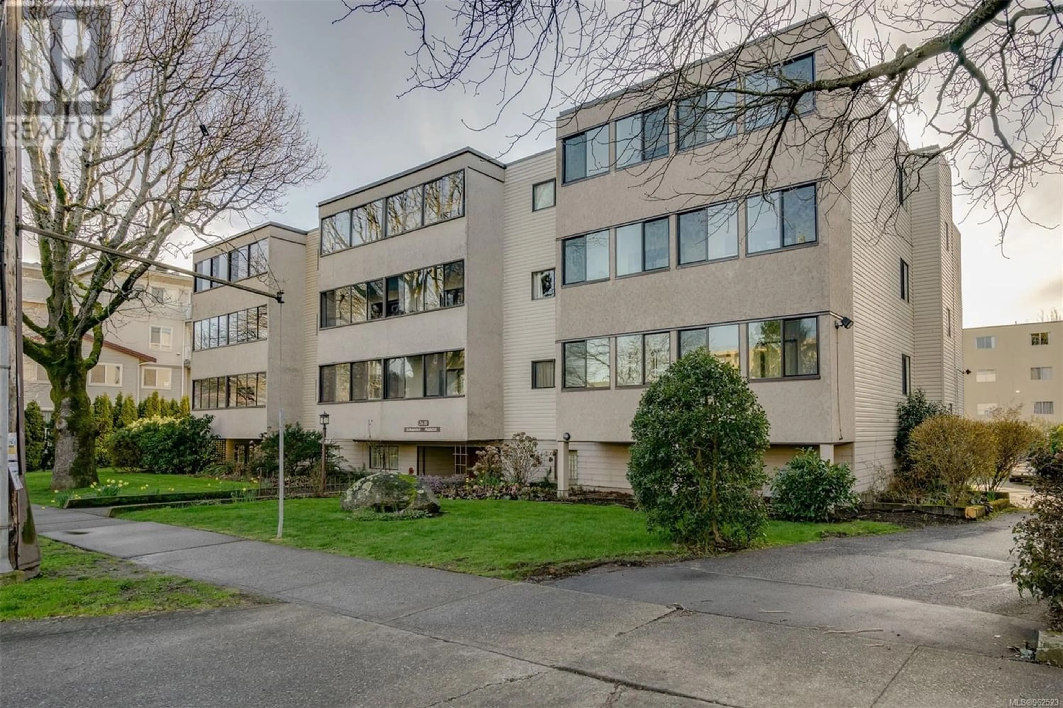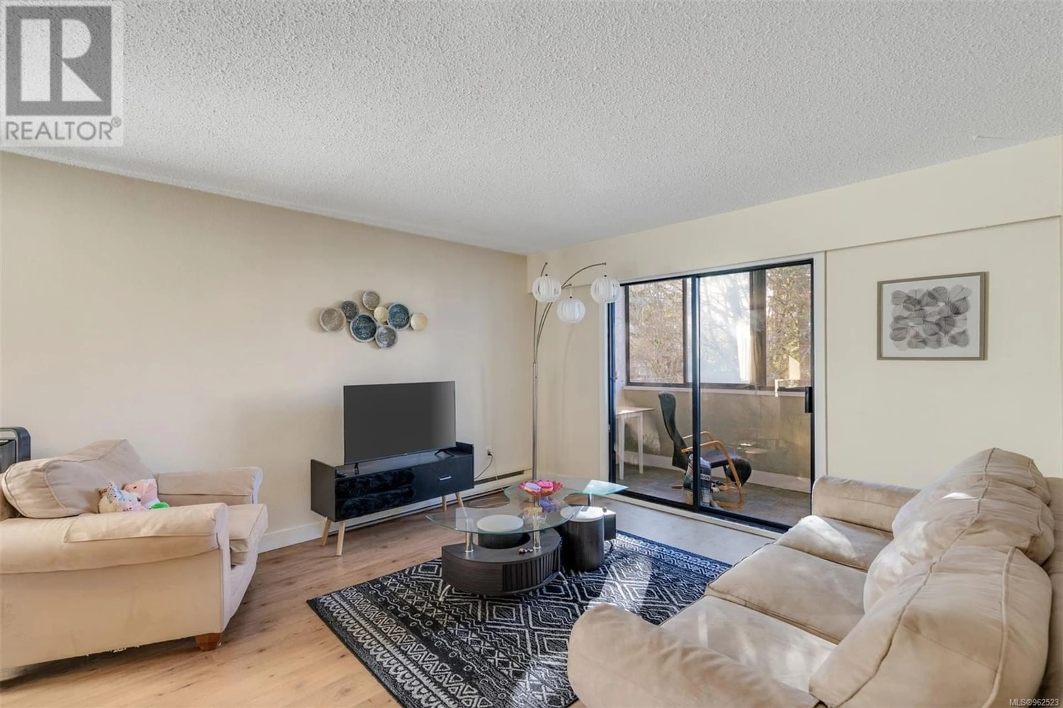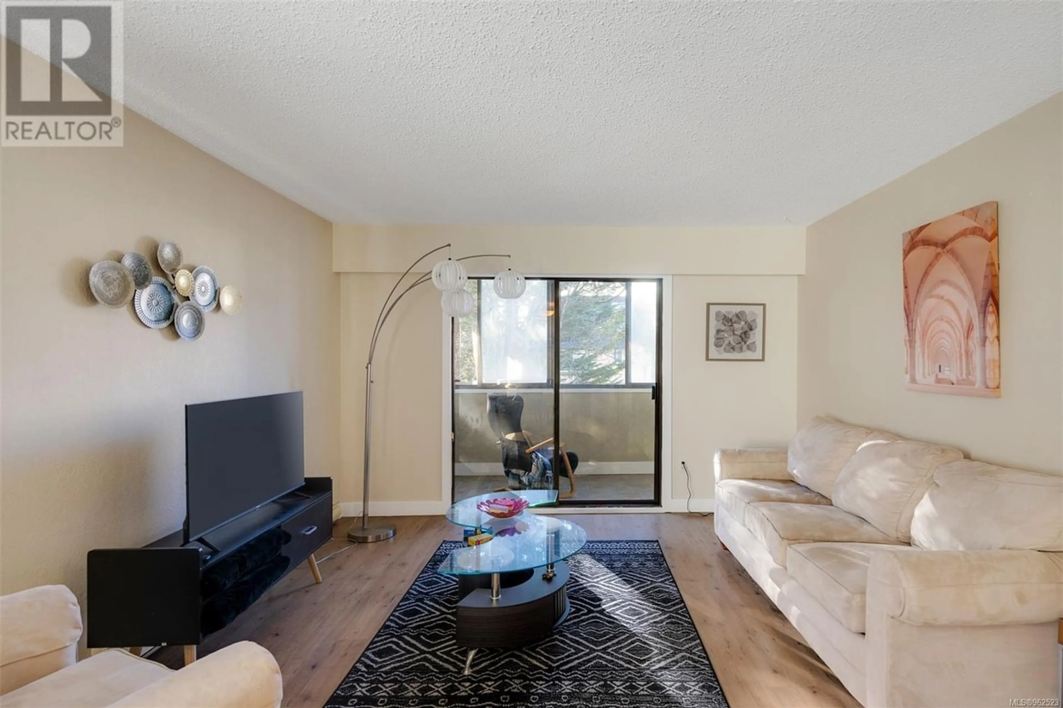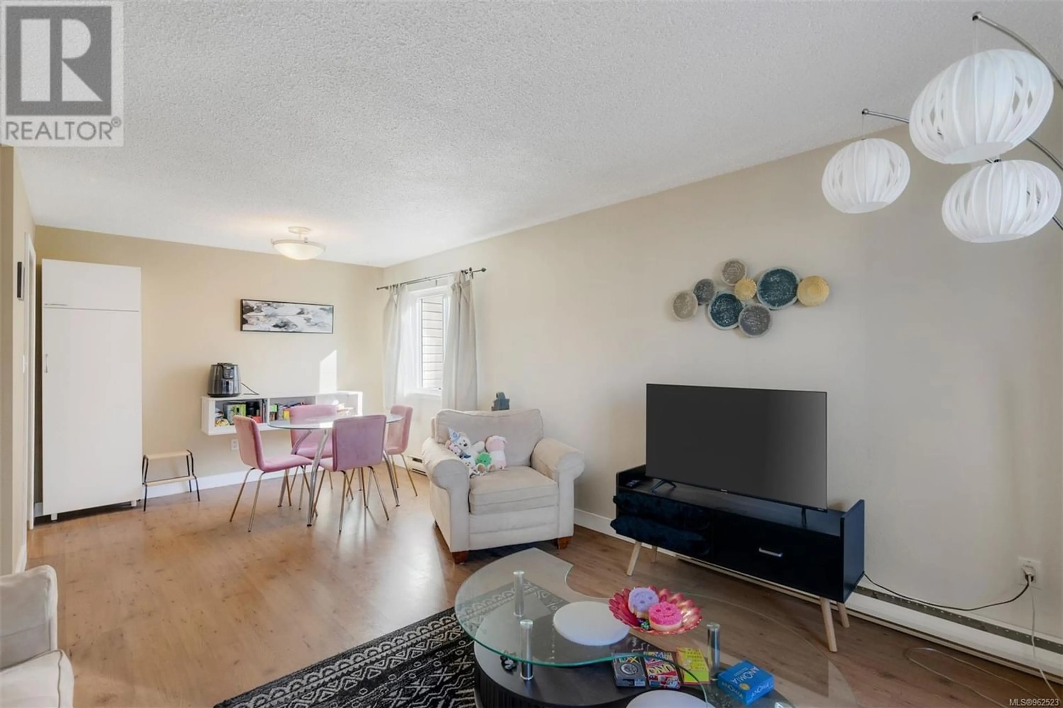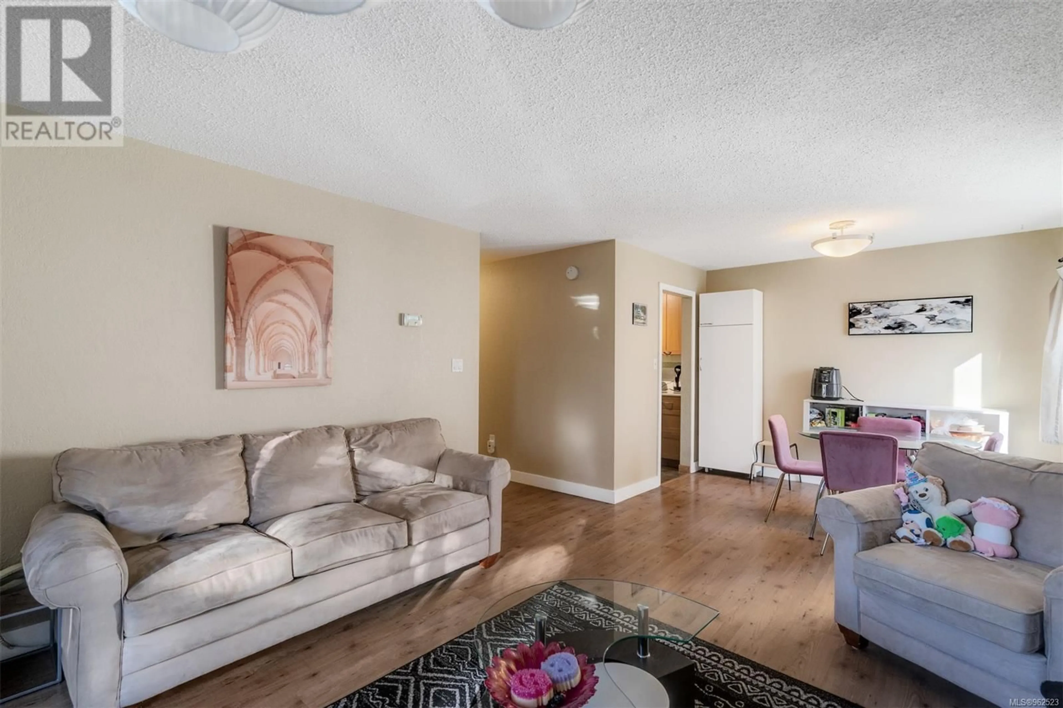102 2610 Graham St, Victoria, British Columbia V8T3Y9
Contact us about this property
Highlights
Estimated ValueThis is the price Wahi expects this property to sell for.
The calculation is powered by our Instant Home Value Estimate, which uses current market and property price trends to estimate your home’s value with a 90% accuracy rate.Not available
Price/Sqft$471/sqft
Est. Mortgage$1,924/mo
Maintenance fees$506/mo
Tax Amount ()-
Days On Market233 days
Description
Graham Manor is a quaint, well maintained 18 unit complex. It is conveniently located to downtown, UVIC and Camosun College. This spacious, clean and updated 2 bedroom suite is a corner unit located on the second level, with a west facing sunroom. It is vacant for immediate possession, and is in move in condition with updates to the kitchen, bathroom, and floorings. There is plenty of in-suite storage as well as a secured storage locker and bike storage within the building. There is one parking stall for this suite. With a Walk Score of 95, you can easily stroll to nearby Quadra Village where you'll find grocers, cafes, restaurants, and local shops. Summit and Topaz parks, and public transit stops are also at your doorstep. Great value! Call now! (id:39198)
Property Details
Interior
Features
Main level Floor
Bathroom
Sunroom
11 ft x 5 ftBedroom
10 ft x 8 ftPrimary Bedroom
12 ft x 12 ftExterior
Parking
Garage spaces 1
Garage type Open
Other parking spaces 0
Total parking spaces 1
Condo Details
Inclusions

