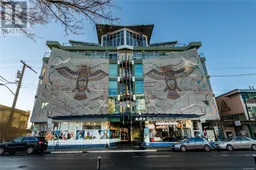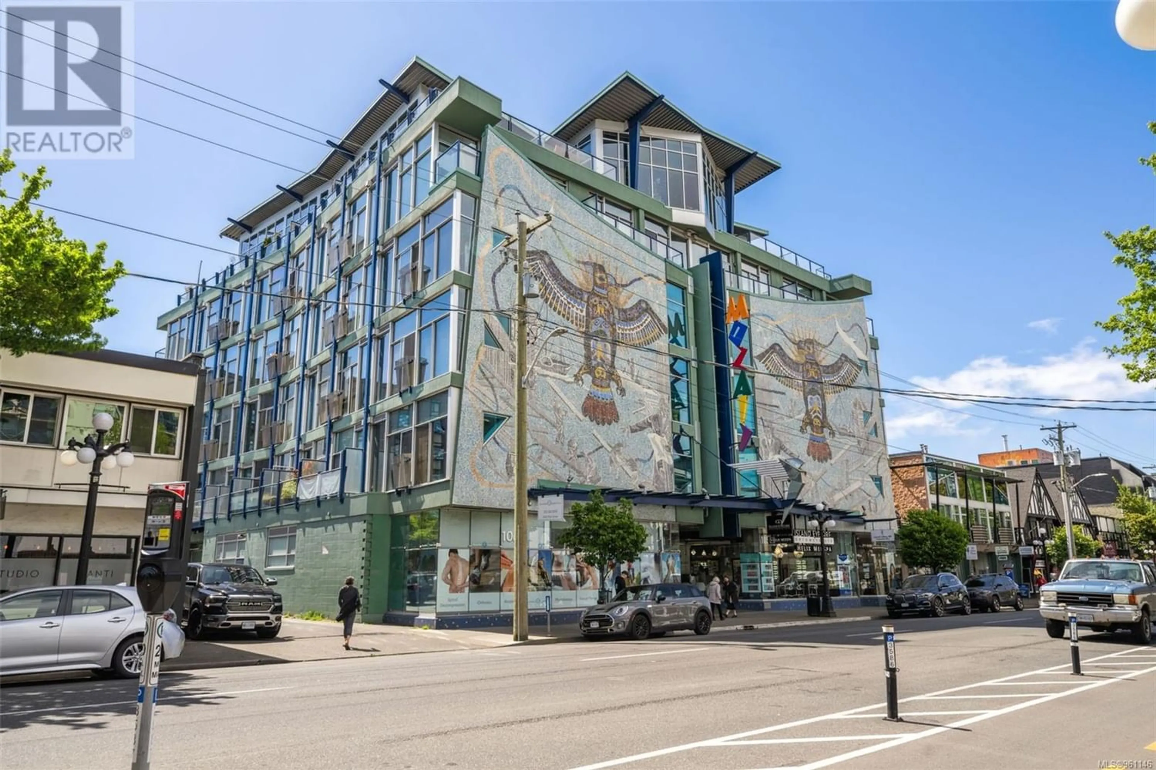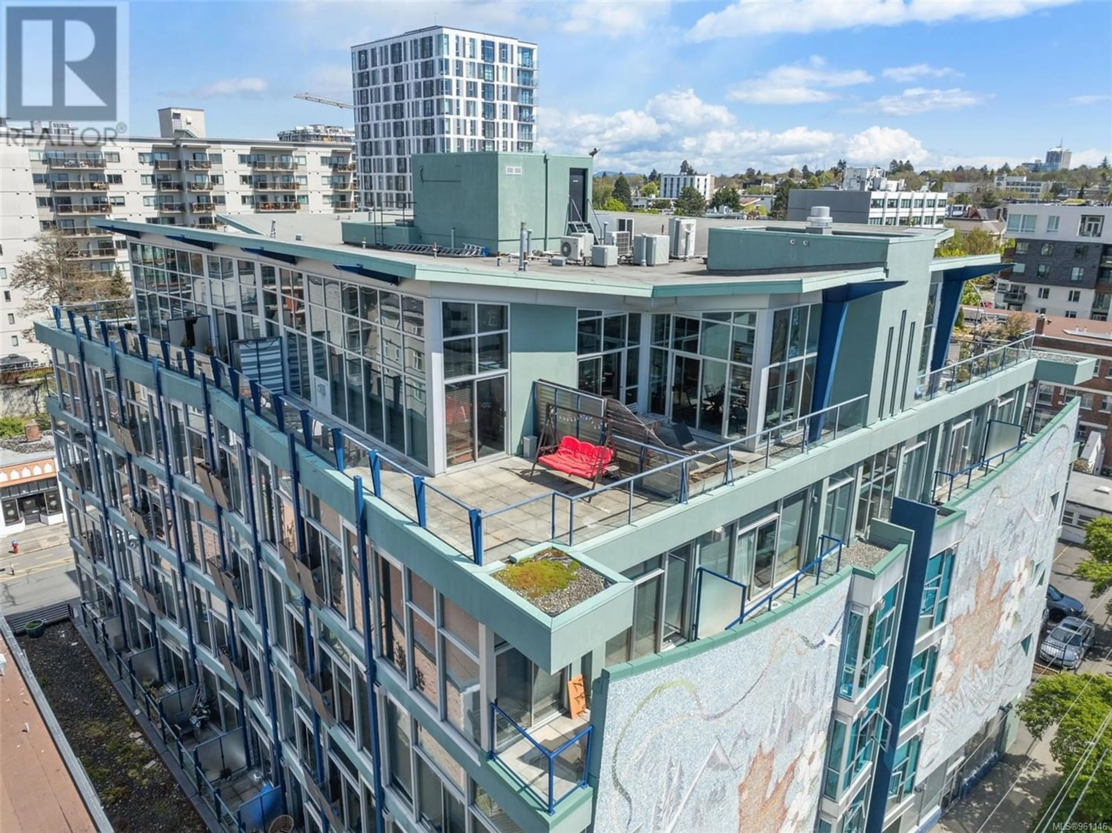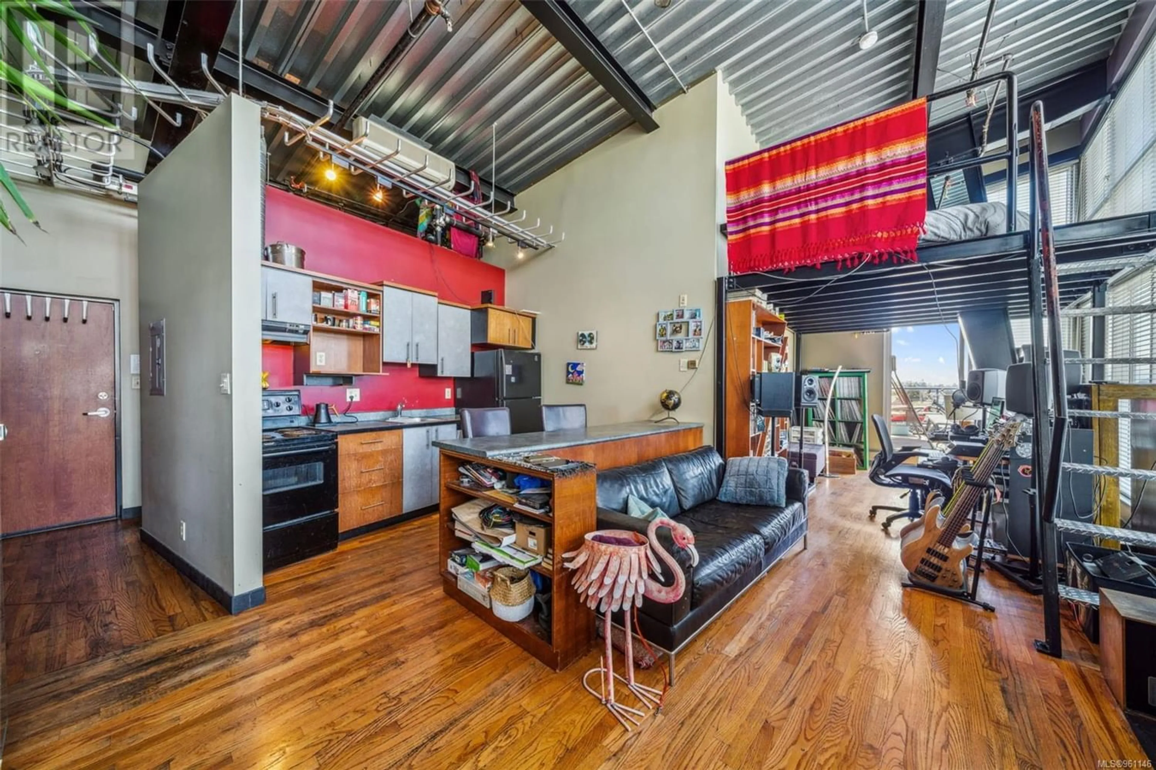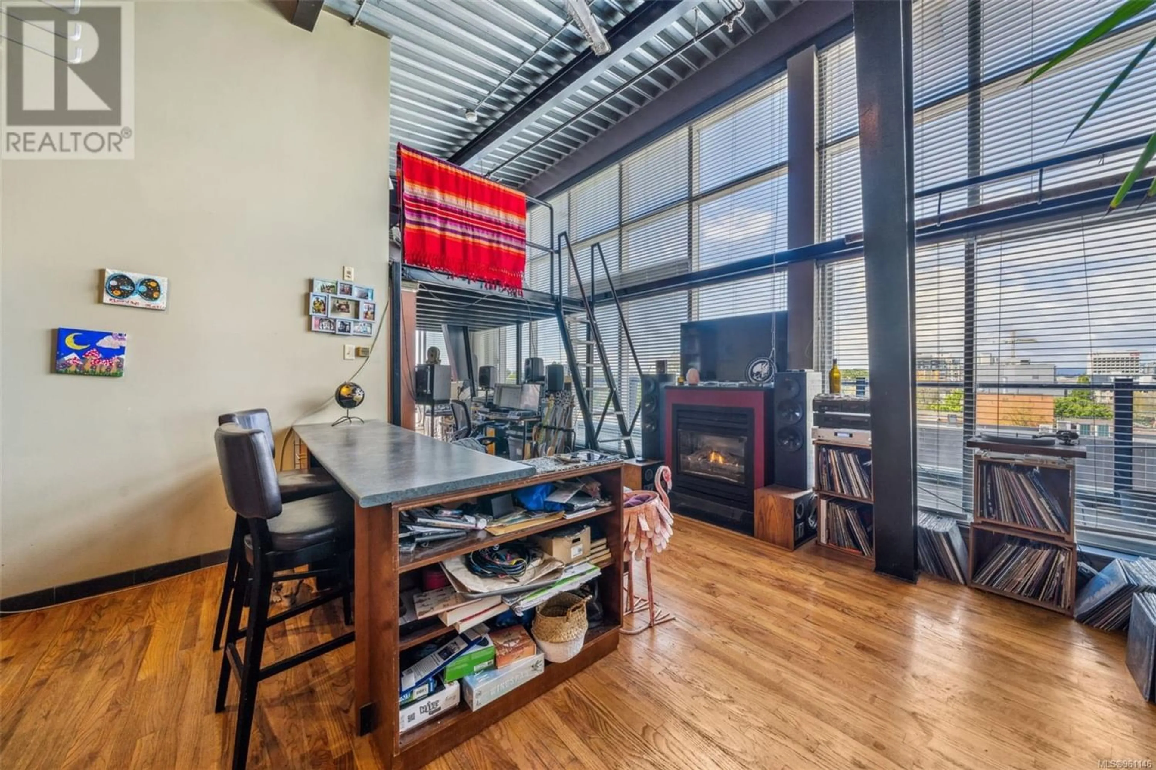P8 1061 Fort St, Victoria, British Columbia V8V5A1
Contact us about this property
Highlights
Estimated ValueThis is the price Wahi expects this property to sell for.
The calculation is powered by our Instant Home Value Estimate, which uses current market and property price trends to estimate your home’s value with a 90% accuracy rate.Not available
Price/Sqft$512/sqft
Est. Mortgage$2,362/mo
Maintenance fees$399/mo
Tax Amount ()-
Days On Market262 days
Description
Enjoy all that vibrant downtown living has to offer, yet come home to a pocket of serenity at the Mosaic. Offering a generous wrap-around rooftop patio boasting southwest-facing views of the ocean and olympic mountains ! Paired with floor-to-ceiling windows displaying the downtown skyline, you are surrounded by Victoria's beauty. A perfect blend of industrial steel beam work and contemporary design, this corner penthouse loft is packed with personality. Relish in the functional yet minimalist layout offering a four-piece bathroom, loft-style bedroom, and open-concept kitchen and living with breakfast bar, gas fireplace, and dramatic 15-foot ceilings. Bring your furry friends to this pet-friendly strata and enjoy the convenience of separate storage and in-suite laundry! Historic Fort Street welcomes you with a collection of antique shops, modern restaurants, professional services, Dallas Road beaches, all just a few steps from your door! Book your private showing today! (id:39198)
Property Details
Interior
Second level Floor
Bedroom
12'6 x 9'8Condo Details
Inclusions
Property History
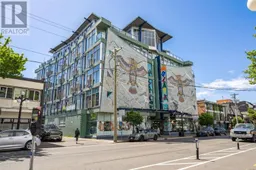 27
27