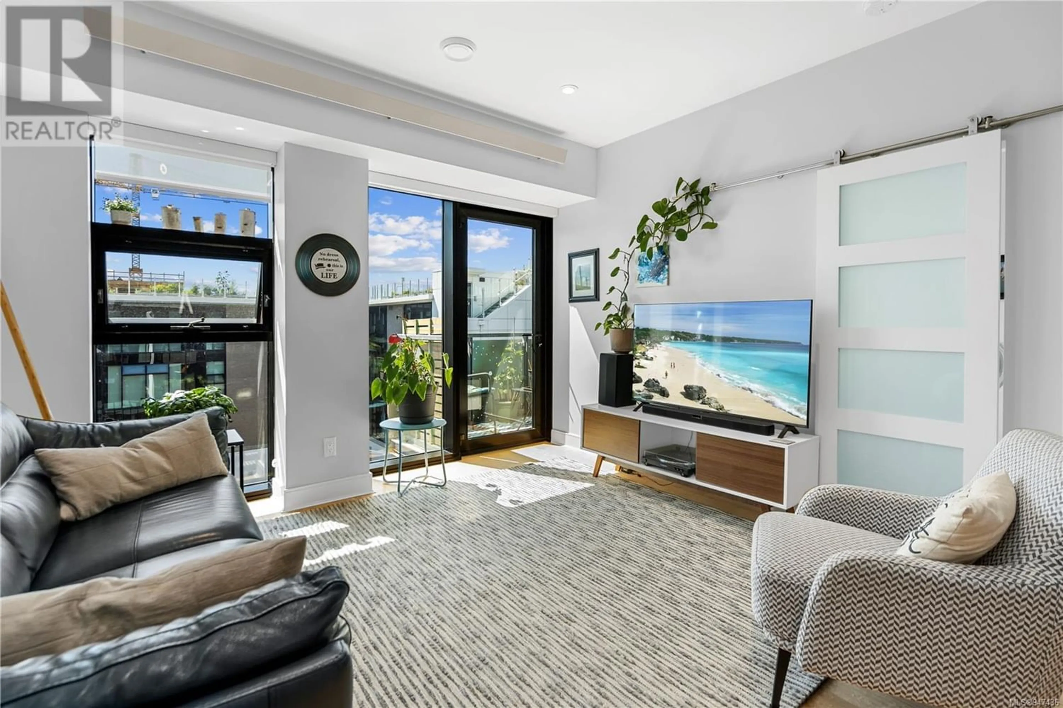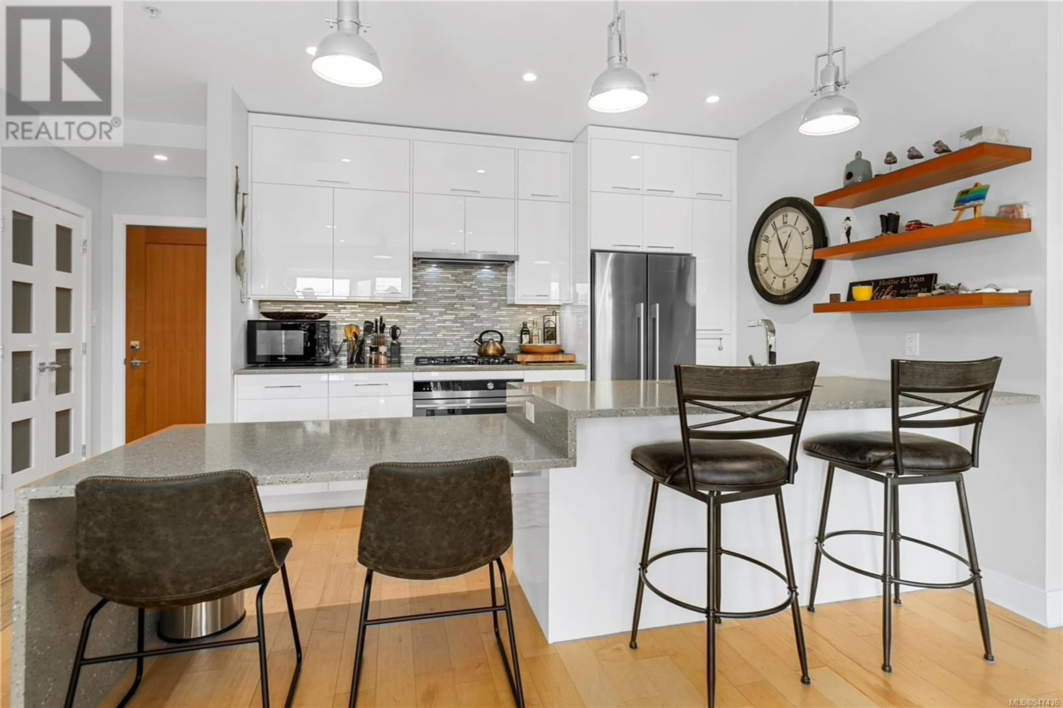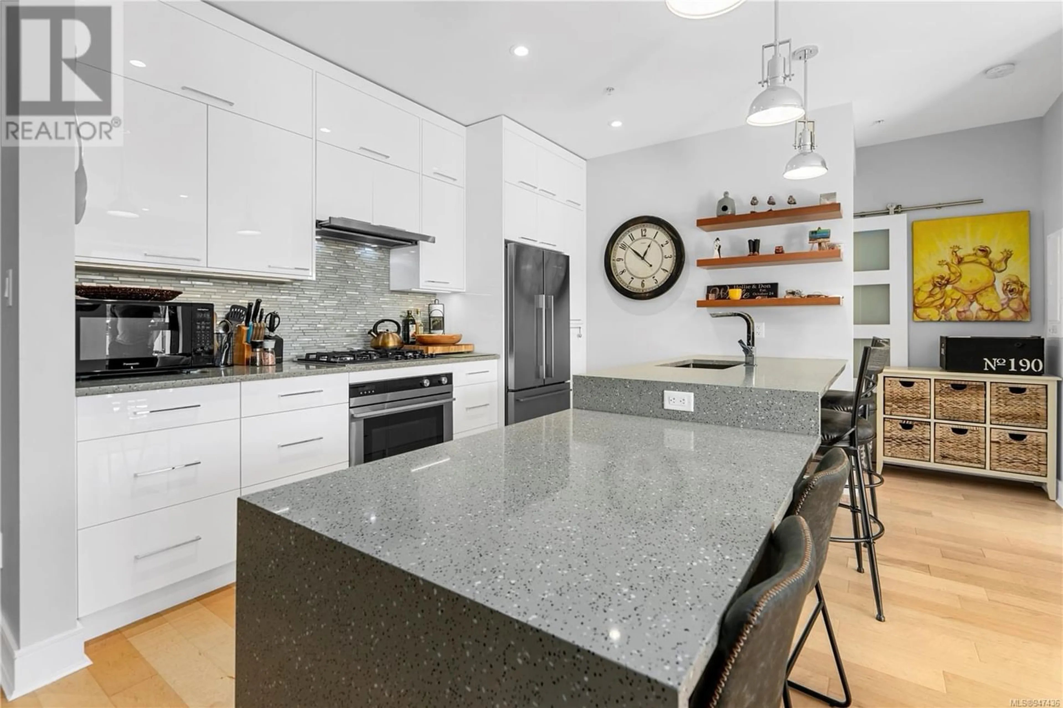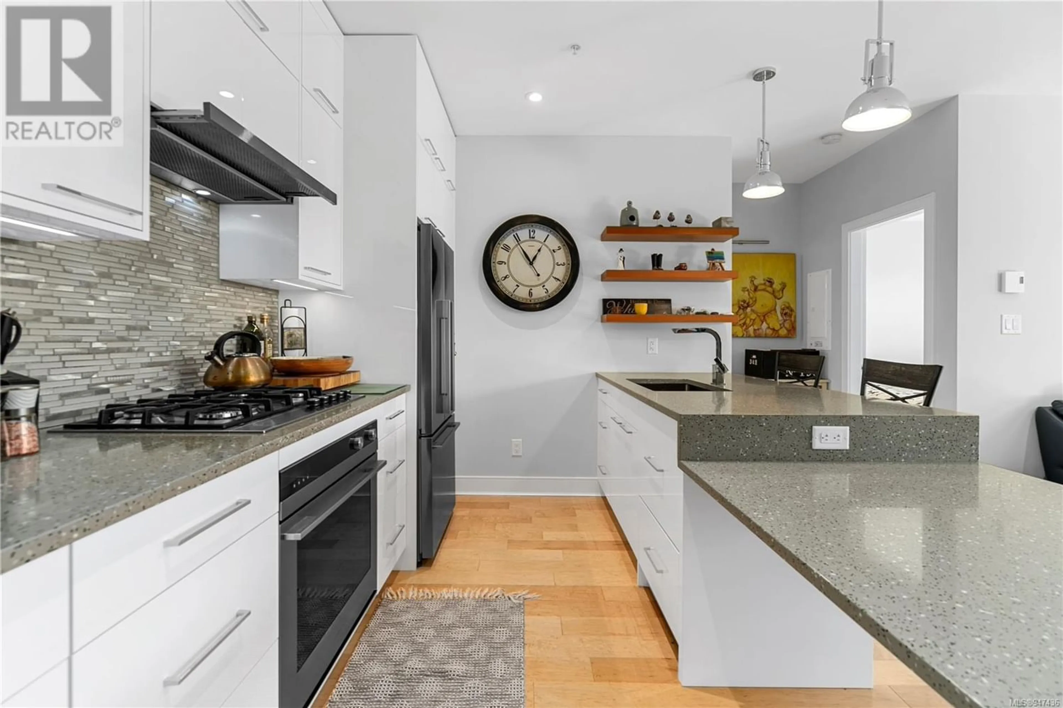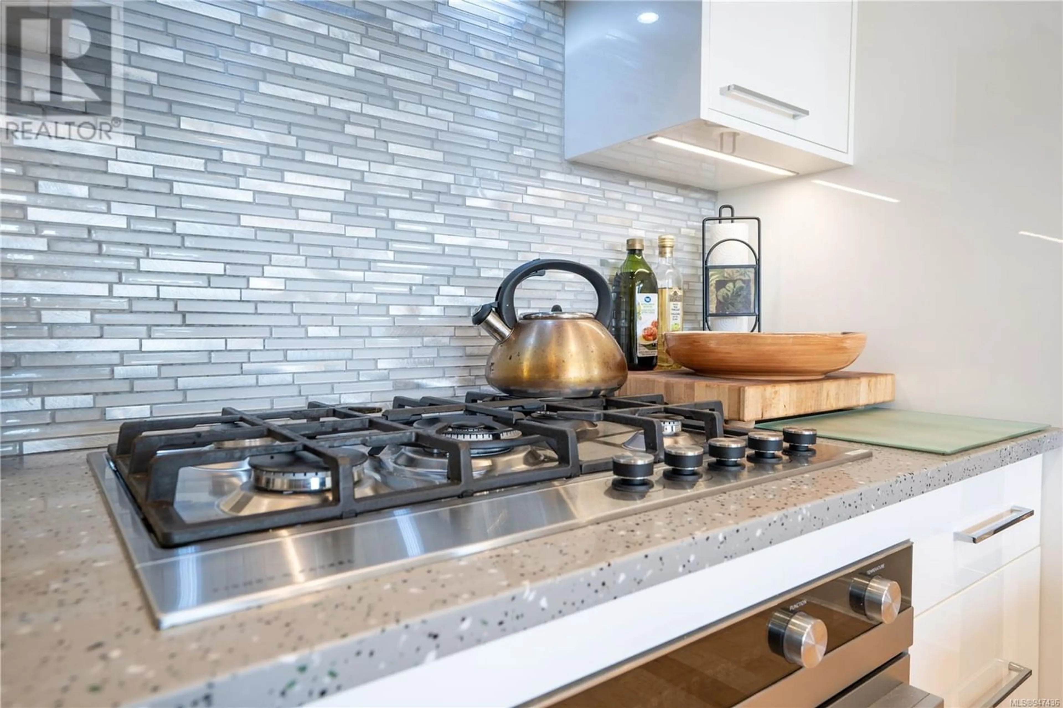N412 1105 Pandora Ave, Victoria, British Columbia V8V3P9
Contact us about this property
Highlights
Estimated ValueThis is the price Wahi expects this property to sell for.
The calculation is powered by our Instant Home Value Estimate, which uses current market and property price trends to estimate your home’s value with a 90% accuracy rate.Not available
Price/Sqft$796/sqft
Est. Mortgage$2,787/mo
Maintenance fees$519/mo
Tax Amount ()-
Days On Market1 year
Description
GET IN BEFORE CHRISTMAS! LOOK AT THIS TOP FLOOR MODERN UNIT at ''The Wade'' located in downtown Victoria B.C. Welcome to this spacious 2 bed/2 bath well-designed condo located in a well-appointed steel & concrete solid building. Nested near the downtown core, this is a very convenient location near all shops, stores, transit, (Bus to UVIC) & amenities. Walk/bike to work w/ ease & not far away from parks, Ocean walks, Cook St Village, & Fernwood. Features open kitchen w/large island, loads of nice cabinets, high-end counters, tile backsplash, high-end appls, gas range, in-suite washer dryer, wide plank hardwd flooring, beautiful ensuite w/heated tile flrs,walkthru closet, cozy radiant heat & quality accents throughout. An efficient unit & low hydro bills + underground secure parking stall + storage locker! Expansive rooftop garden patio & gardens!! Common bike storage & private landscaped courtyard w/gardens to enjoy. FLEXIBLE POSSESSION DATE! Convenience at your doorstep and well-priced! (id:39198)
Property Details
Interior
Features
Main level Floor
Primary Bedroom
10 ft x 9 ftKitchen
9 ft x 12 ftLiving room
14 ft x 12 ftEntrance
9 ft x 4 ftExterior
Parking
Garage spaces 1
Garage type Underground
Other parking spaces 0
Total parking spaces 1
Condo Details
Inclusions

