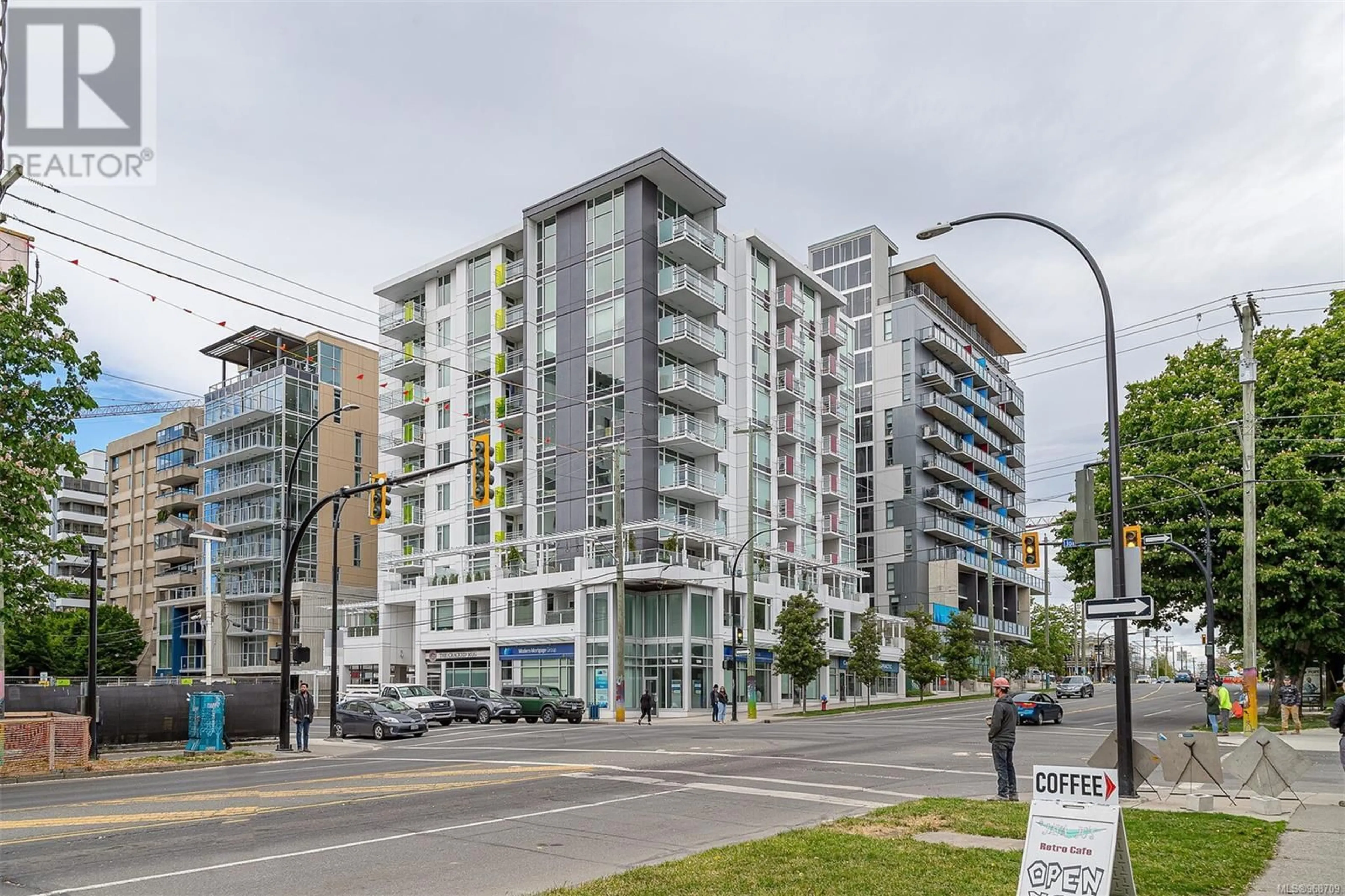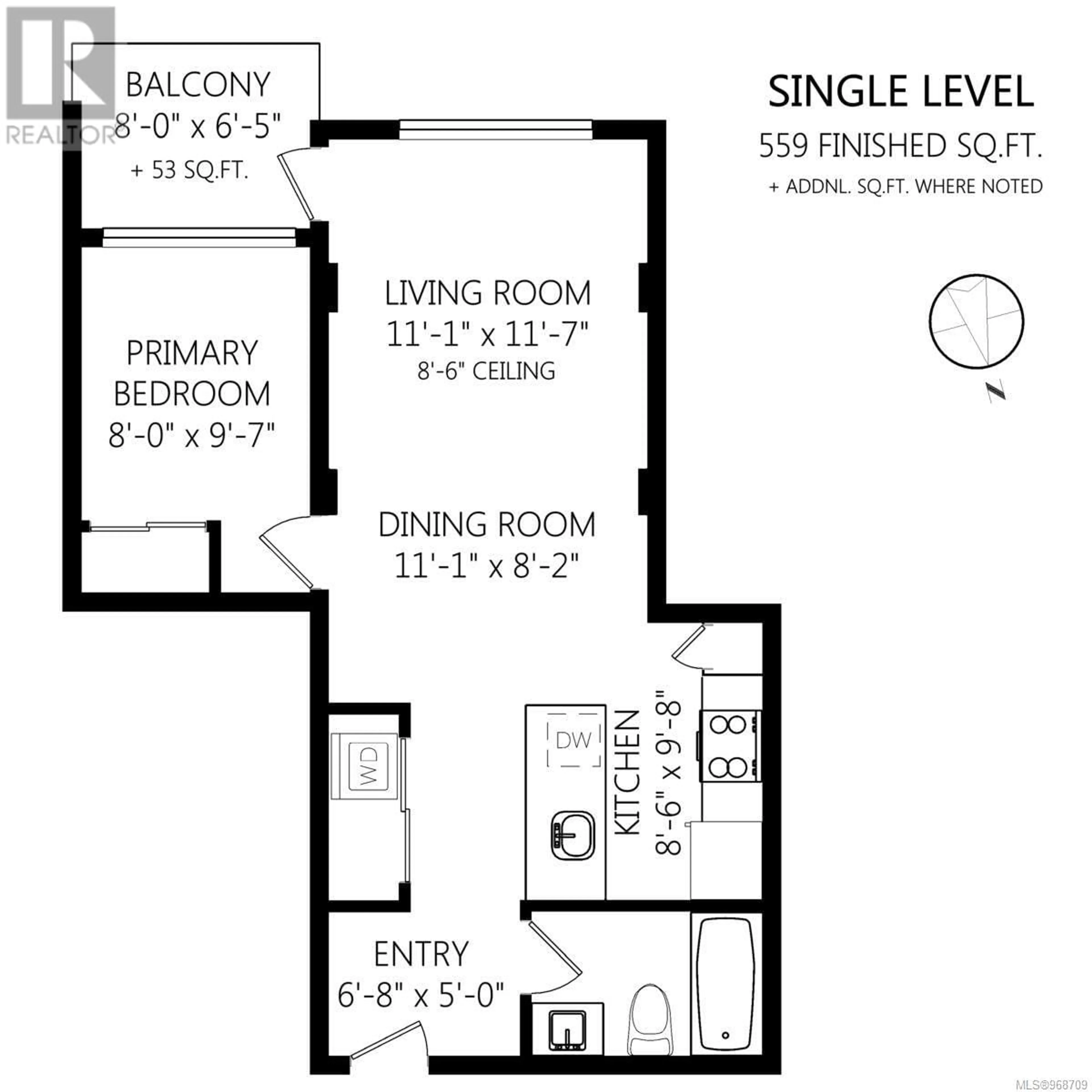910 1090 Johnson St, Victoria, British Columbia V8V0B3
Contact us about this property
Highlights
Estimated ValueThis is the price Wahi expects this property to sell for.
The calculation is powered by our Instant Home Value Estimate, which uses current market and property price trends to estimate your home’s value with a 90% accuracy rate.Not available
Price/Sqft$776/sqft
Days On Market32 days
Est. Mortgage$2,018/mth
Maintenance fees$352/mth
Tax Amount ()-
Description
Experience modern living in this 1 bed, 1 bath condo at the Mondrian, a well-maintained steel and concrete building. Revel in breathtaking views of Mt. Baker, the ocean, Craigdarroch Castle, and the city. Enjoy quartz countertops and soft-close cabinets in the bathroom and kitchen. The kitchen features a stunning tile backsplash, SS appliances, pendant lighting, and pantry space. The open design and over-height ceilings in the dining and living areas are highlighted by floor-to-ceiling windows, flooding the space with natural light. The living room opens to a balcony, perfect for barbecuing and hosting. Ample and well-designed closet space is found in both the living area and bedroom. Additional conveniences include in-suite laundry, visitor parking, secure underground parking, extra storage, and bike storage. This pet-friendly unit is a superb investment or home, with amenities and transit within walking distance. The building is meticulously maintained thanks to an on-site caretaker. (id:39198)
Property Details
Interior
Features
Main level Floor
Bathroom
Primary Bedroom
10' x 8'Kitchen
10' x 8'Dining room
11' x 8'Exterior
Parking
Garage spaces 1
Garage type -
Other parking spaces 0
Total parking spaces 1
Condo Details
Inclusions
Property History
 22
22 22
22

