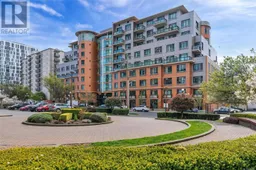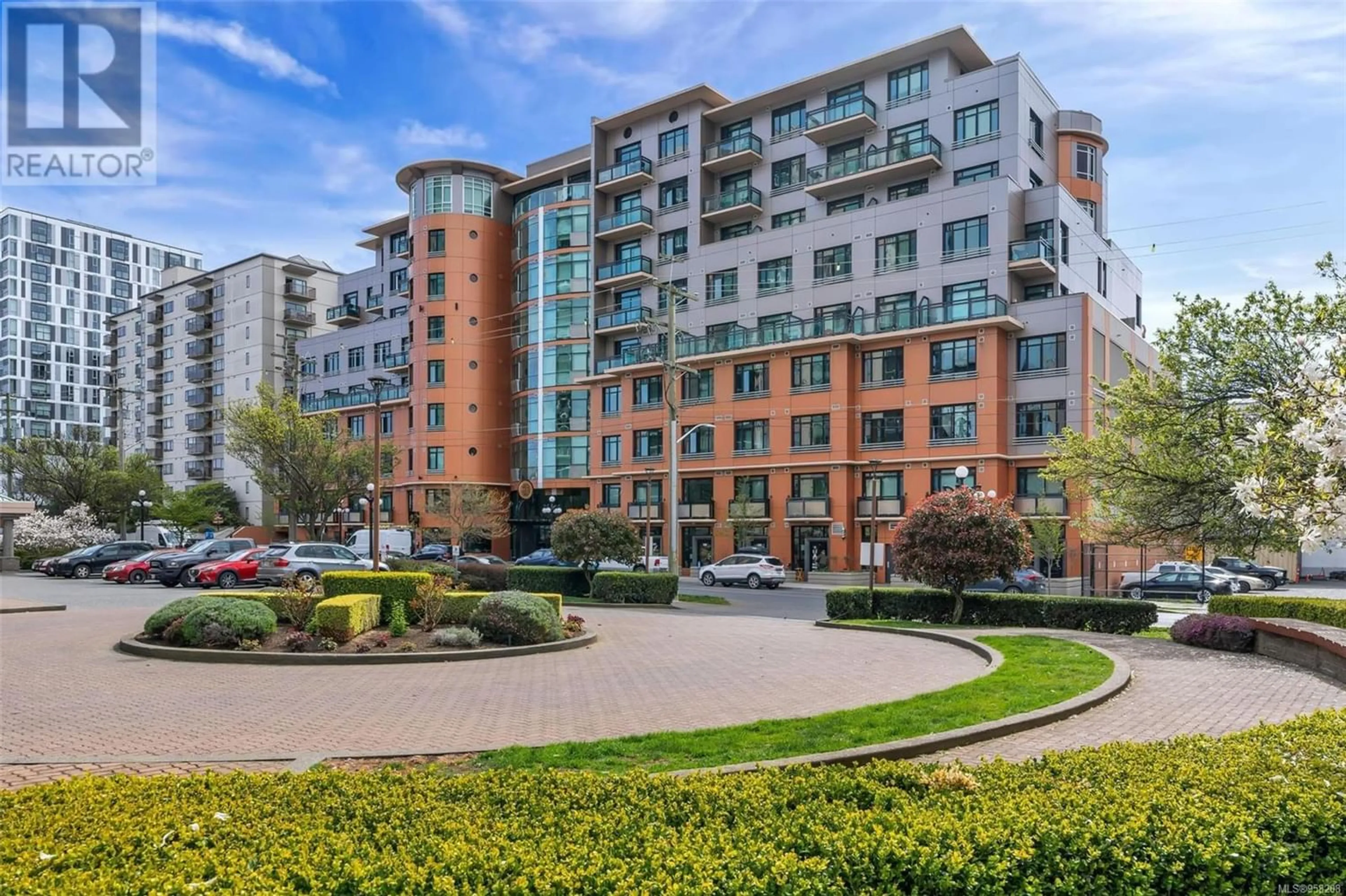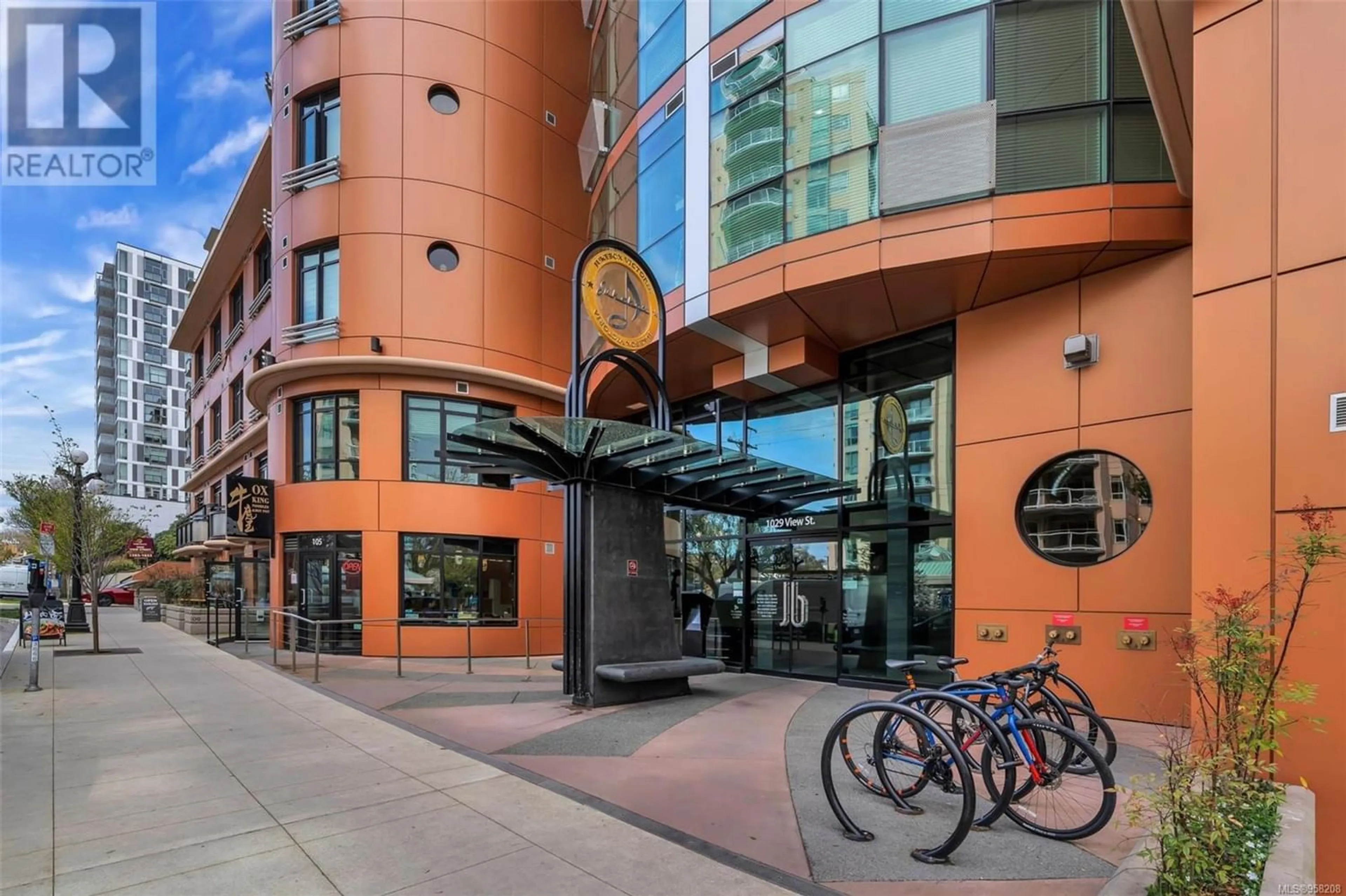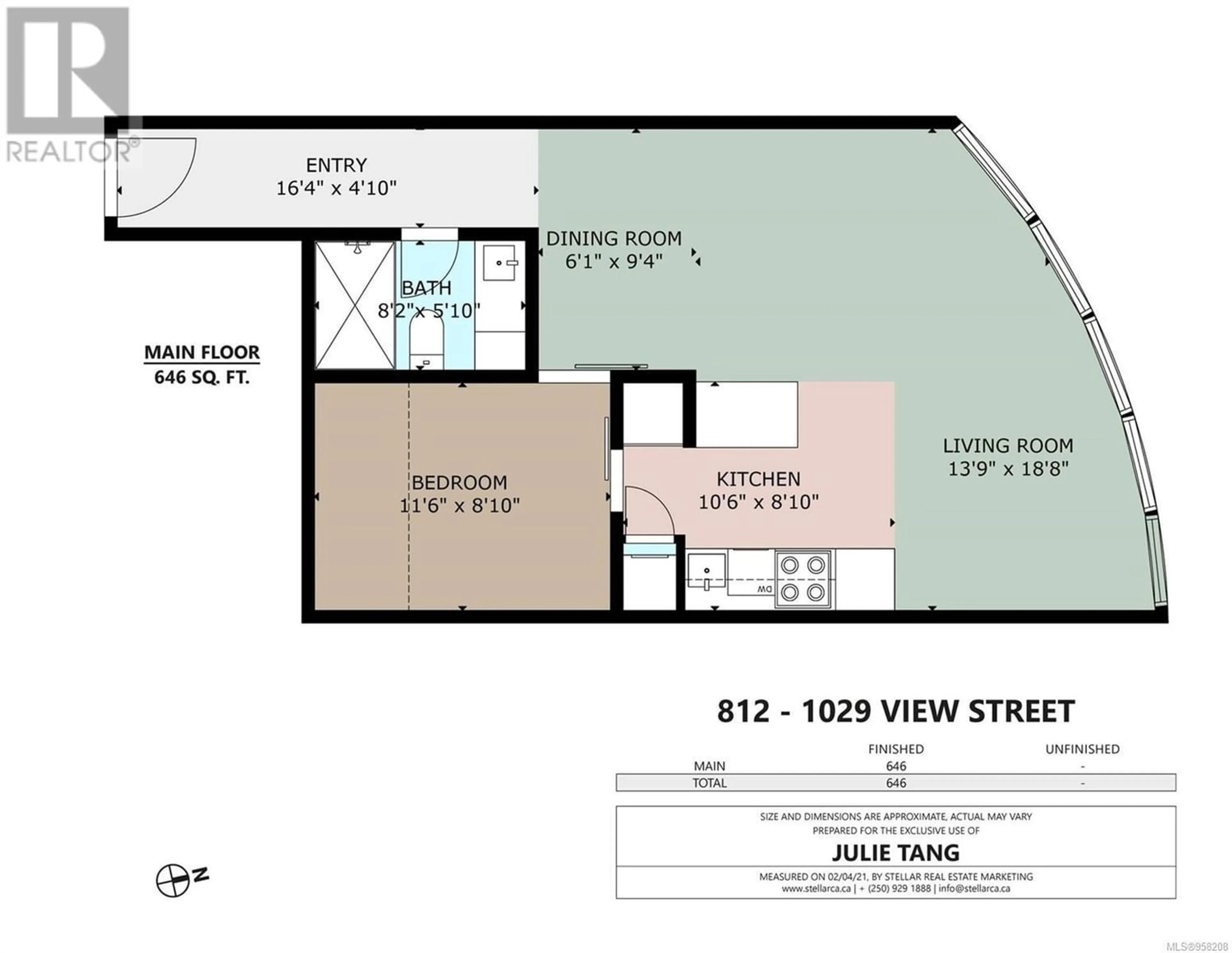908 1029 View St, Victoria, British Columbia V8V0C9
Contact us about this property
Highlights
Estimated ValueThis is the price Wahi expects this property to sell for.
The calculation is powered by our Instant Home Value Estimate, which uses current market and property price trends to estimate your home’s value with a 90% accuracy rate.Not available
Price/Sqft$925/sqft
Est. Mortgage$2,525/mo
Maintenance fees$298/mo
Tax Amount ()-
Days On Market226 days
Description
1 Bedroom Penthouse!!!This fully furnished unit is designed to high standards and is ready for immediate occupancy, making it an excellent turnkey investment opportunity. Featuring floor-to-ceiling windows with 10-foot high ceilings throughout, the spacious 104 sq.ft curved balcony is perfect for hosting BBQs or entertaining in style. The contemporary kitchen boasts quartz countertops, an island, built-in appliances, and additional pantry storage, seamlessly connecting to the dining area and open living room. Included are underground secured parking, a storage unit, and bike storage facilities. Residents will also enjoy access to a fully equipped fitness room, 'en plein air' yoga area, and community space. The Jukebox is conveniently located across from the vibrant Yates market, with Cook St just half a block away, and downtown and Inner Harbour just minutes away. (id:39198)
Property Details
Interior
Features
Main level Floor
Balcony
19 ft x measurements not availableEntrance
9' x 21'Living room
10' x 10'Bedroom
12' x 9'Exterior
Parking
Garage spaces 1
Garage type Underground
Other parking spaces 0
Total parking spaces 1
Condo Details
Inclusions
Property History
 26
26


