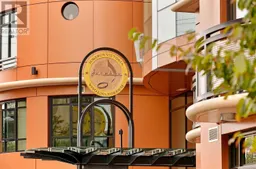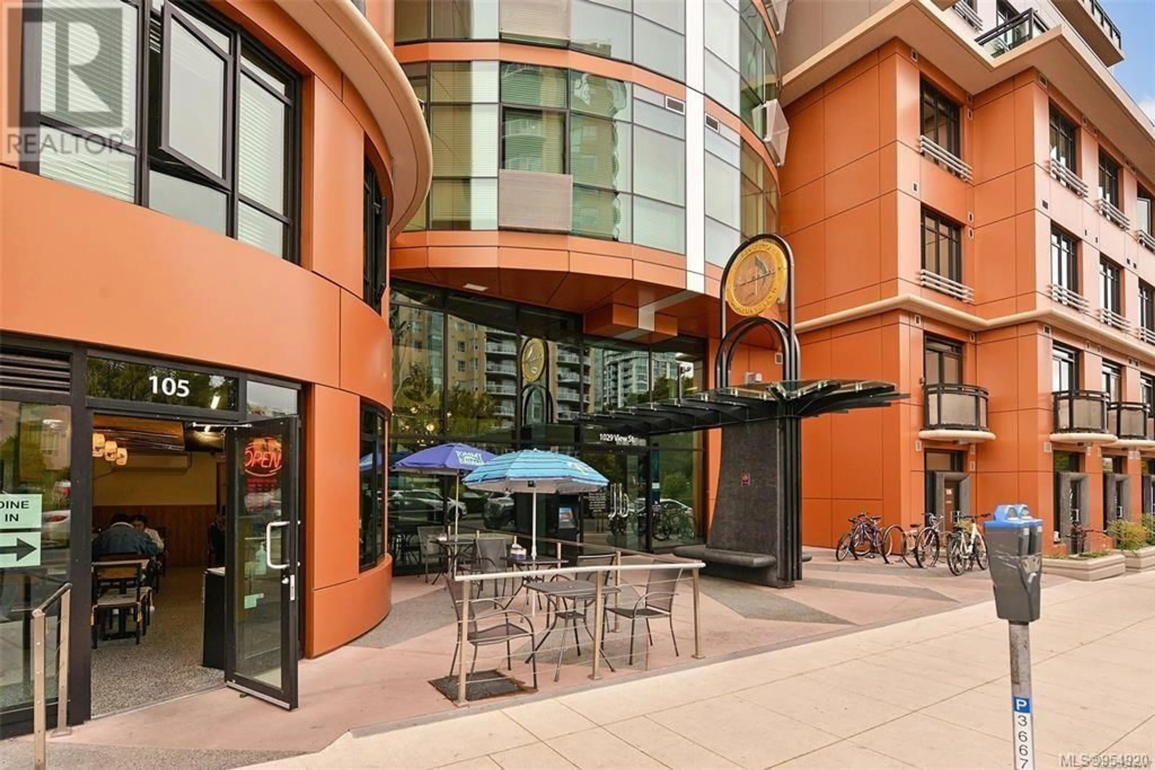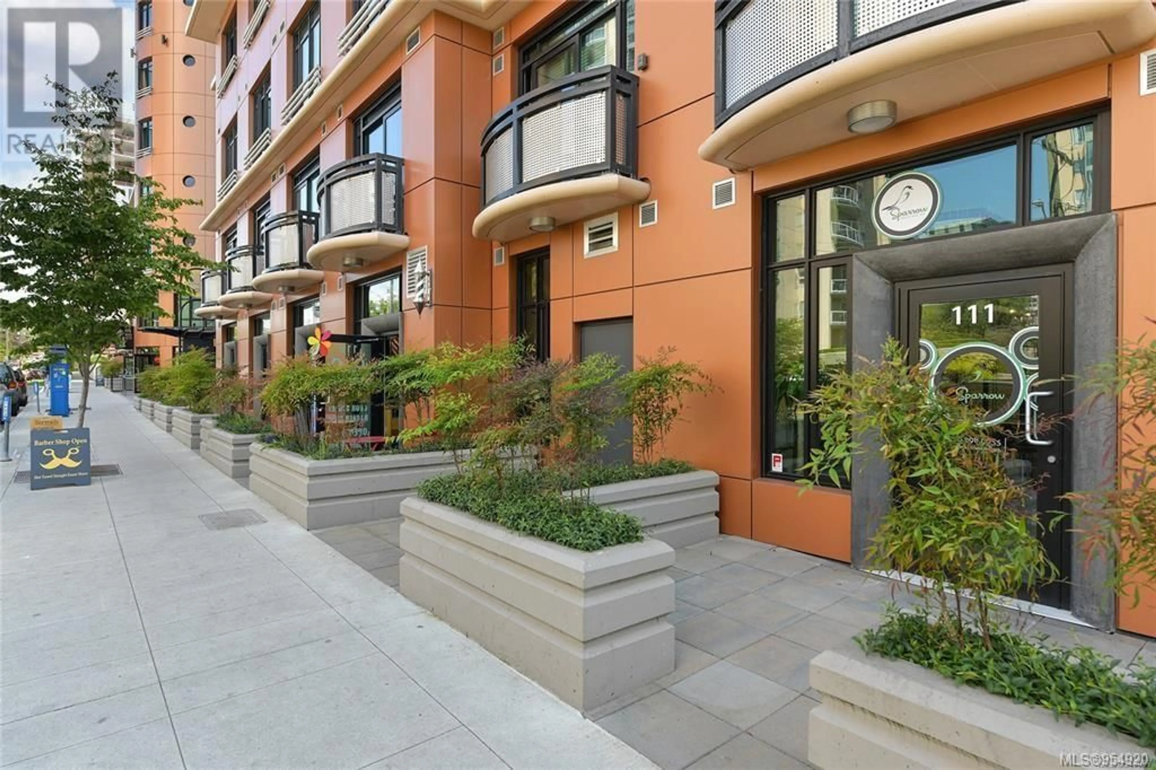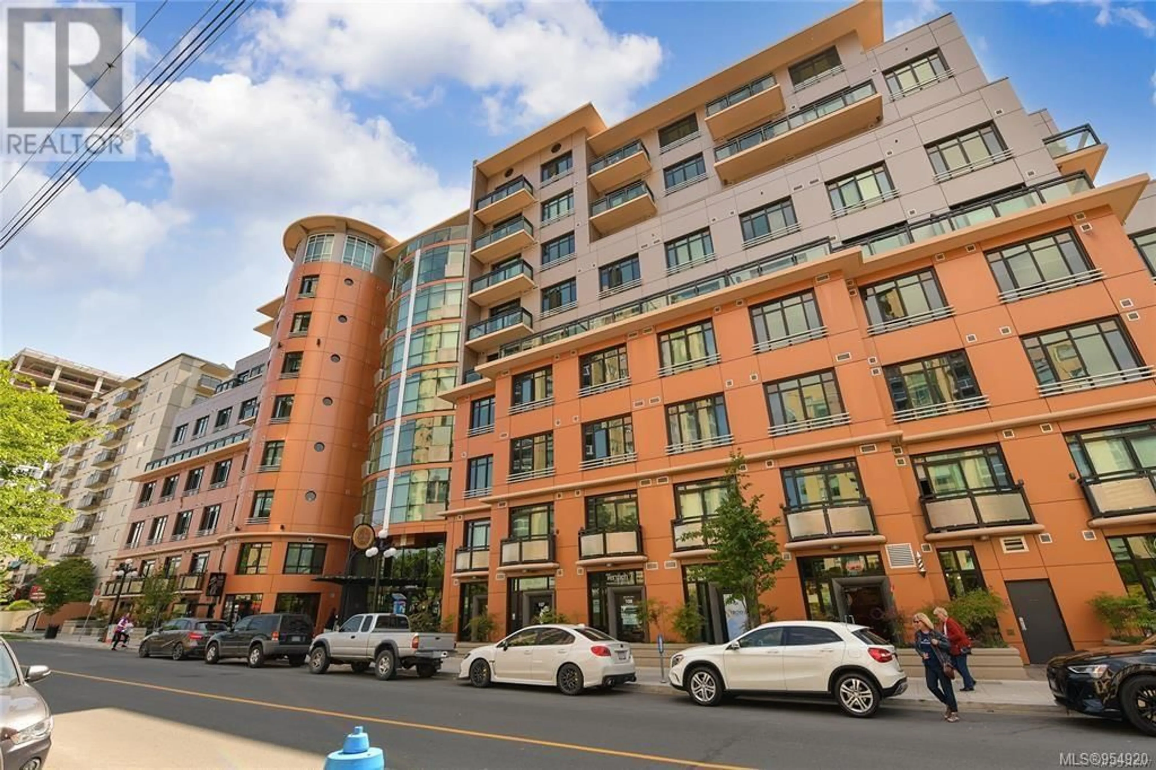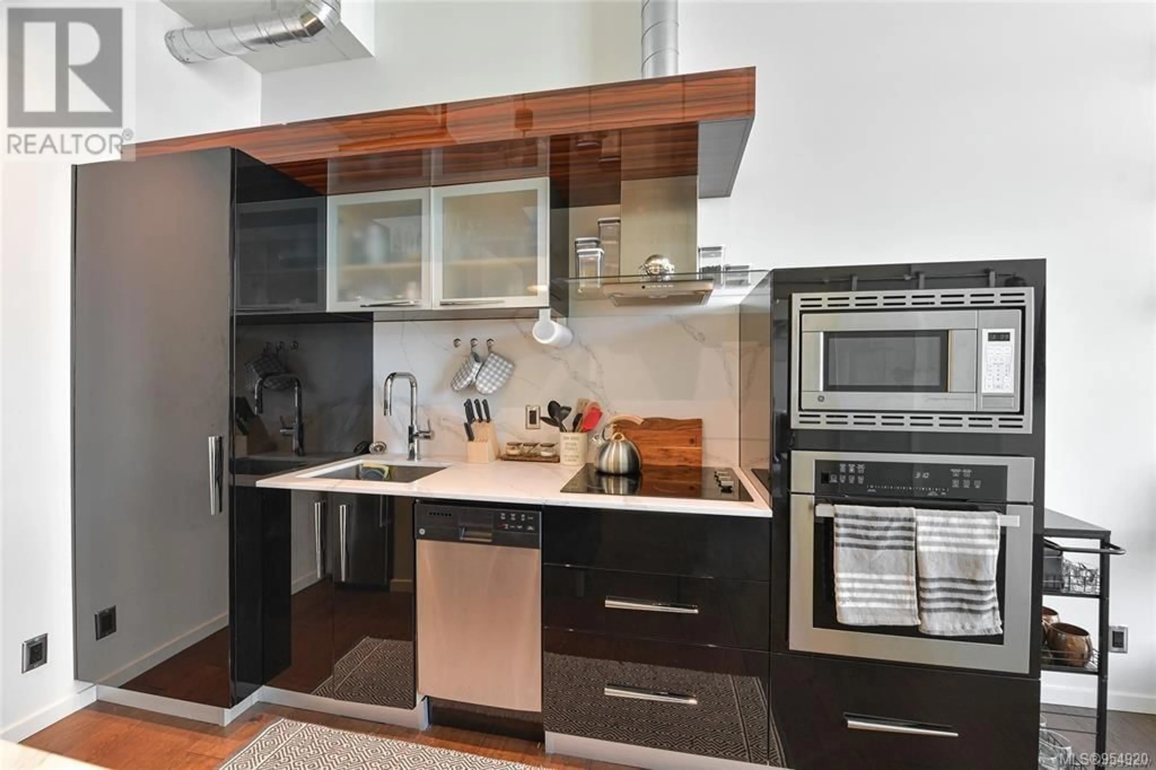903 1029 View St, Victoria, British Columbia V8V0C9
Contact us about this property
Highlights
Estimated ValueThis is the price Wahi expects this property to sell for.
The calculation is powered by our Instant Home Value Estimate, which uses current market and property price trends to estimate your home’s value with a 90% accuracy rate.Not available
Price/Sqft$365/sqft
Est. Mortgage$2,822/mo
Maintenance fees$461/mo
Tax Amount ()-
Days On Market318 days
Description
Have you ever dreamed of living luxuriously in the sky? Don't miss the chance to make this stunning modern Penthouse your home! Situated in the exquisite Jukebox building on 1029 View Street, it offers a range of amazing features. Enjoy the convenience of downtown living, with all essential amenities just a short walk away. You'll have easy access to restaurants, cafes, grocery stores, and more. The home itself boasts 2 bedrooms, 1 bathroom, and a stylish kitchen. The living room features large windows, bathing the space in beautiful natural light. The Master bedroom is complemented by luxurious new custom cabinets, offering ample storage for all your belongings. This home offers the convenience of a storage locker, pet friendly, bbq allowed, plus spacious common patio and a private parking space. Additionally, residents have the advantage of a gym located within the building, providing easy access to fitness facilities. Don't pass up on the opportunity to call this remarkable Penthouse your home! (id:39198)
Property Details
Interior
Features
Main level Floor
Primary Bedroom
13'2 x 12'3Bathroom
8' x 5'Entrance
7'6 x 6'2Kitchen
10'7 x 8'6Exterior
Parking
Garage spaces 1
Garage type Underground
Other parking spaces 0
Total parking spaces 1
Condo Details
Inclusions
Property History
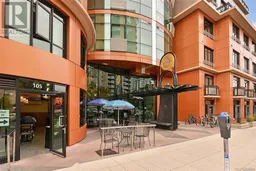 28
28