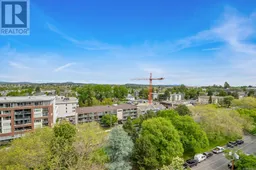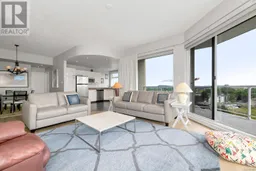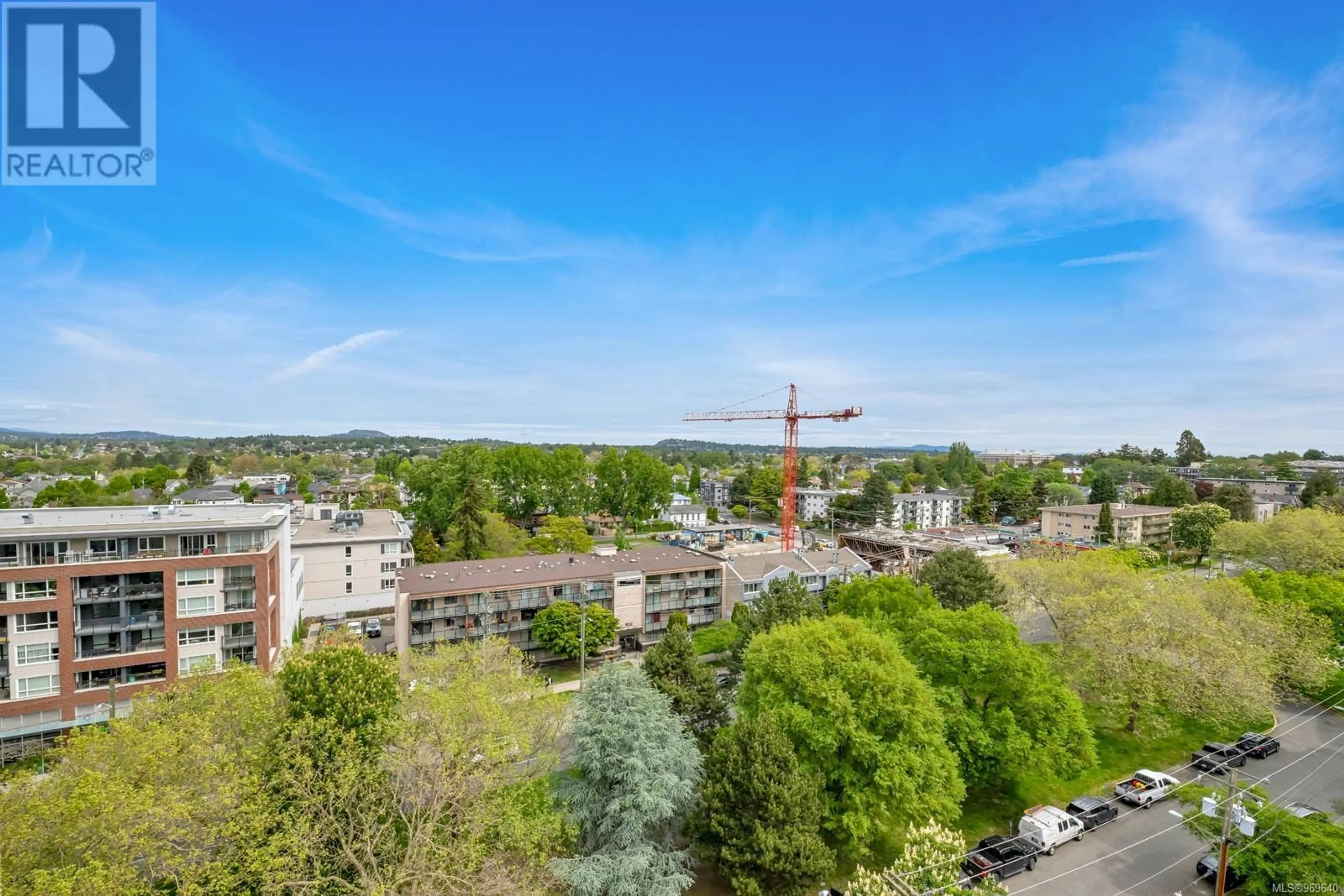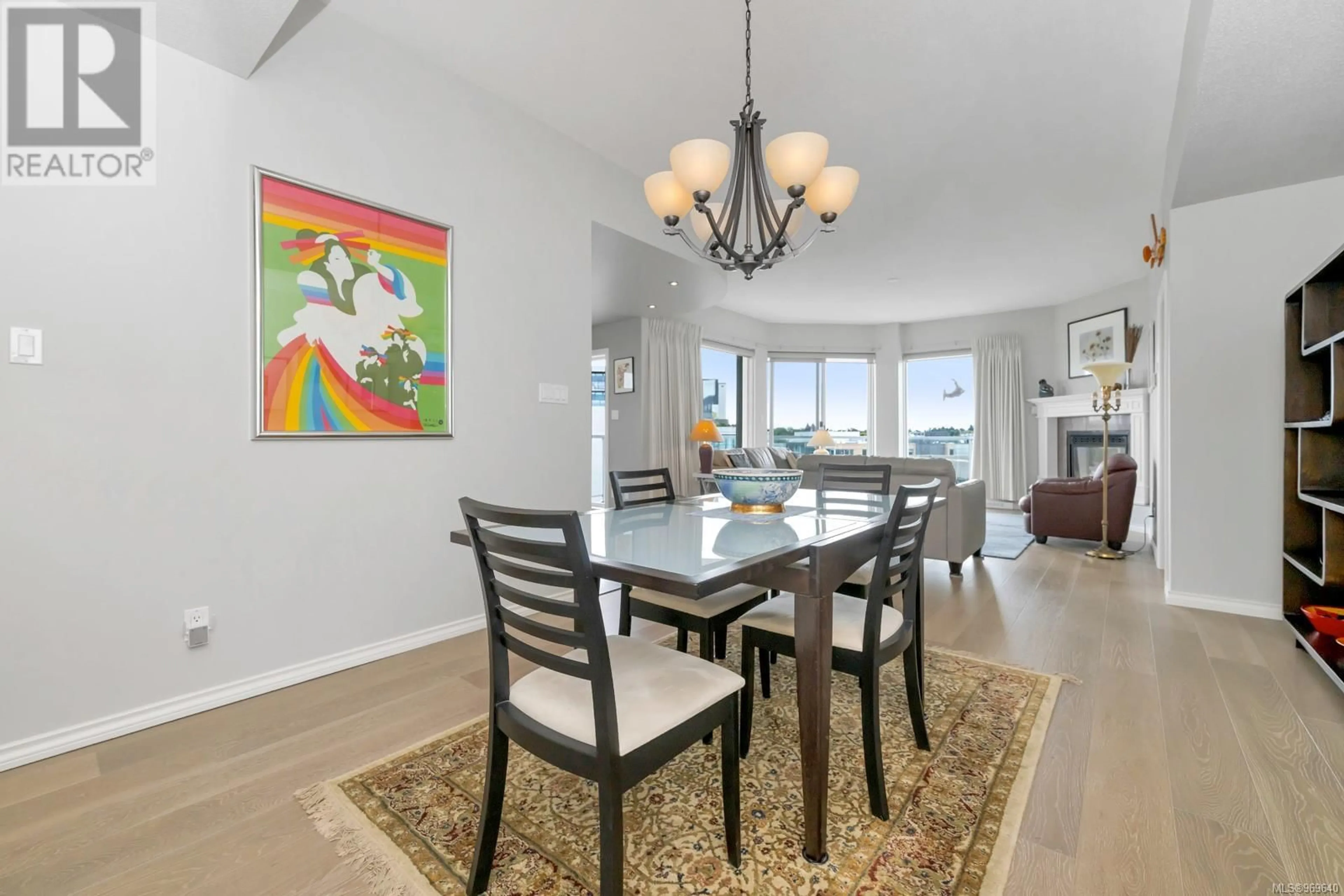902 1015 Pandora Ave, Victoria, British Columbia V8V3P6
Contact us about this property
Highlights
Estimated ValueThis is the price Wahi expects this property to sell for.
The calculation is powered by our Instant Home Value Estimate, which uses current market and property price trends to estimate your home’s value with a 90% accuracy rate.Not available
Price/Sqft$543/sqft
Est. Mortgage$3,161/mo
Maintenance fees$721/mo
Tax Amount ()-
Days On Market140 days
Description
Prepare to be wowed with this sub-penthouse gem in the heart of Victoria! Enjoy floor-ceiling SE facing windows, 1200 sq.ft of luxury finishes and soaring ceilings. This home boasts a wrap-around deck offering spectacular 180' panoramic views of Mt. Baker, Tolmie, the Olympic Mountains and even glimpses of Craigdarroch Castle and the strait of Juan de Fuca. This unit is well kept with updated flooring, an open kitchen with granite countertops and beautiful tiled bathrooms. A living room fireplace creates a tranquil ambiance while two generous sized bedrooms give privacy with separate bathrooms. The home features a full size laundry room with storage and a formal dining area. This steel and concrete building has an impressive entrance, 2 elevators, secured underground parking + storage, common meeting room, great outdoor space AND only 3 units per floor. Not only are you located close to all the cultural activities Victoria has to offer with a 98 walkscore but you can bring your pets! (id:39198)
Property Details
Interior
Features
Main level Floor
Primary Bedroom
12' x 14'Kitchen
10' x 12'Dining room
16' x 12'Bathroom
7' x 8'Exterior
Parking
Garage spaces 1
Garage type -
Other parking spaces 0
Total parking spaces 1
Condo Details
Inclusions
Property History
 33
33 40
40

