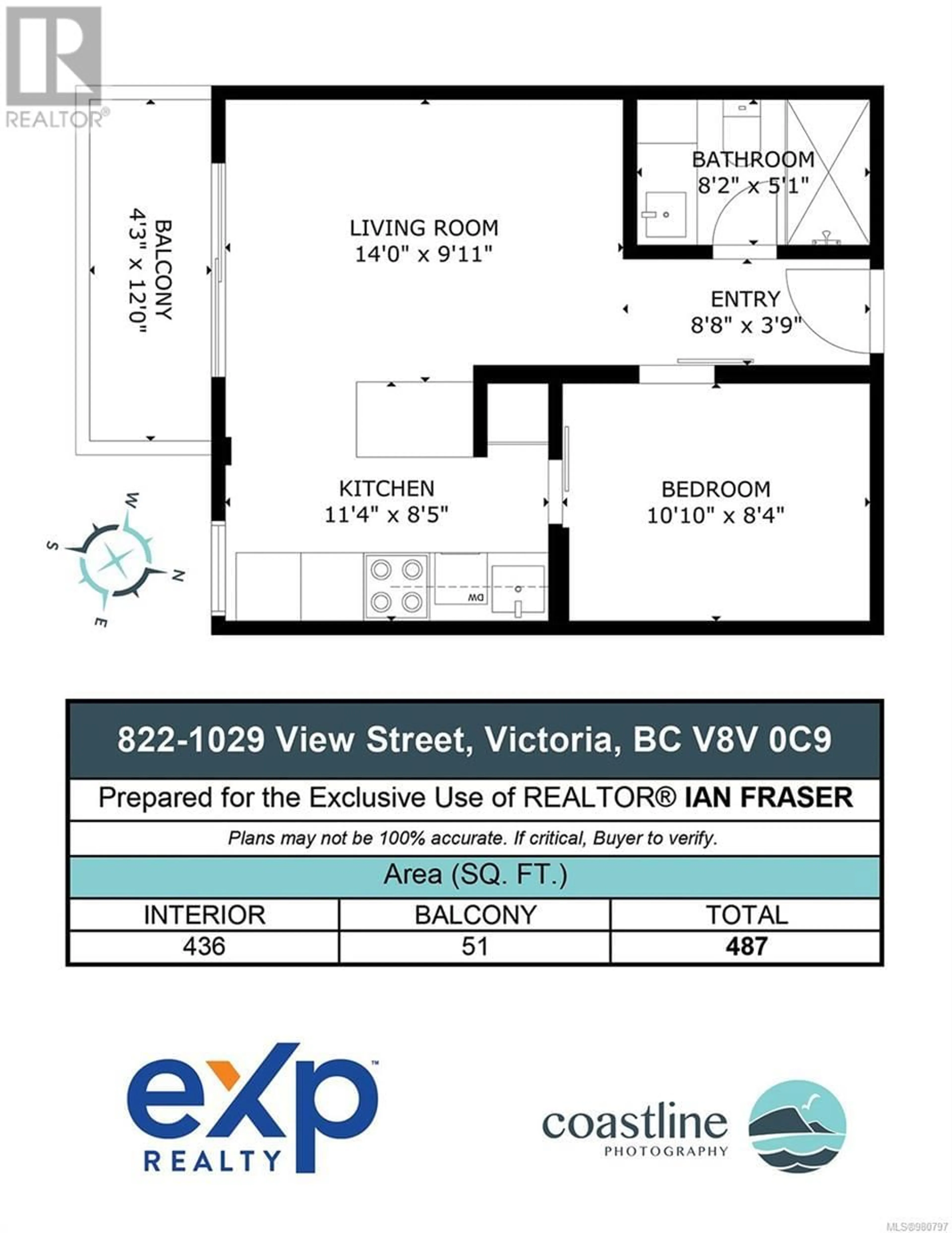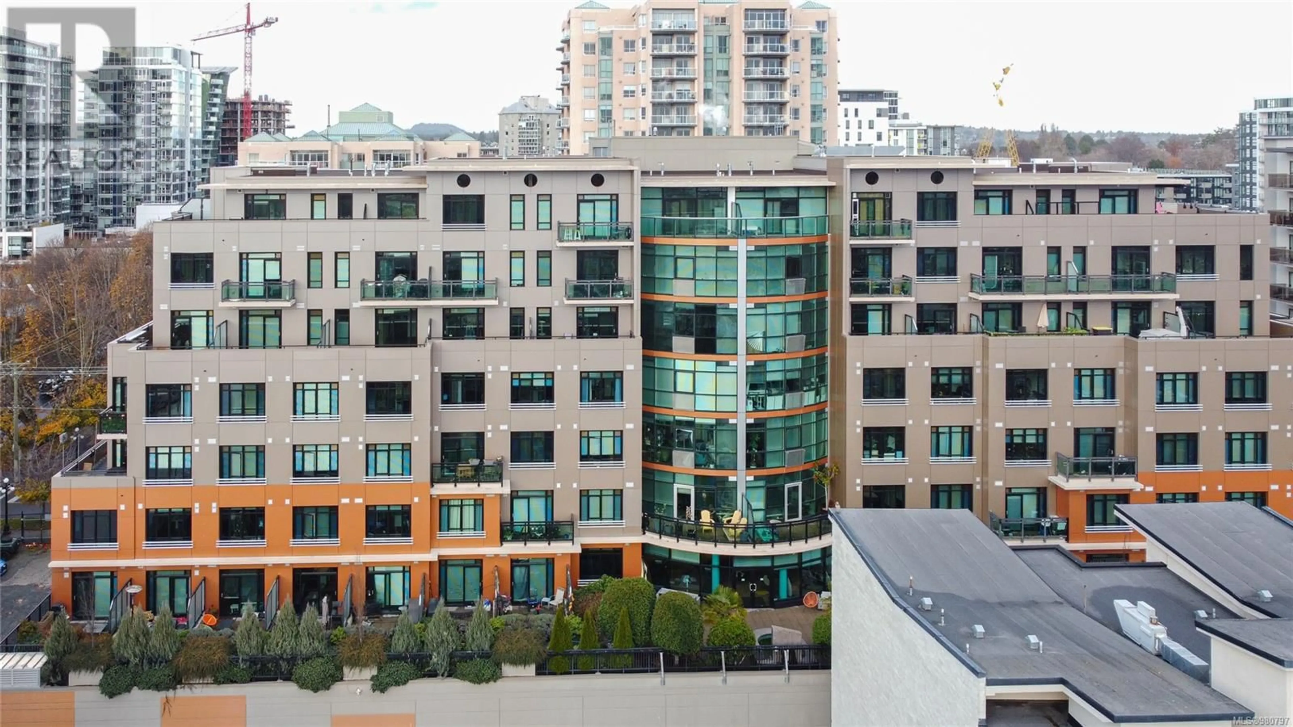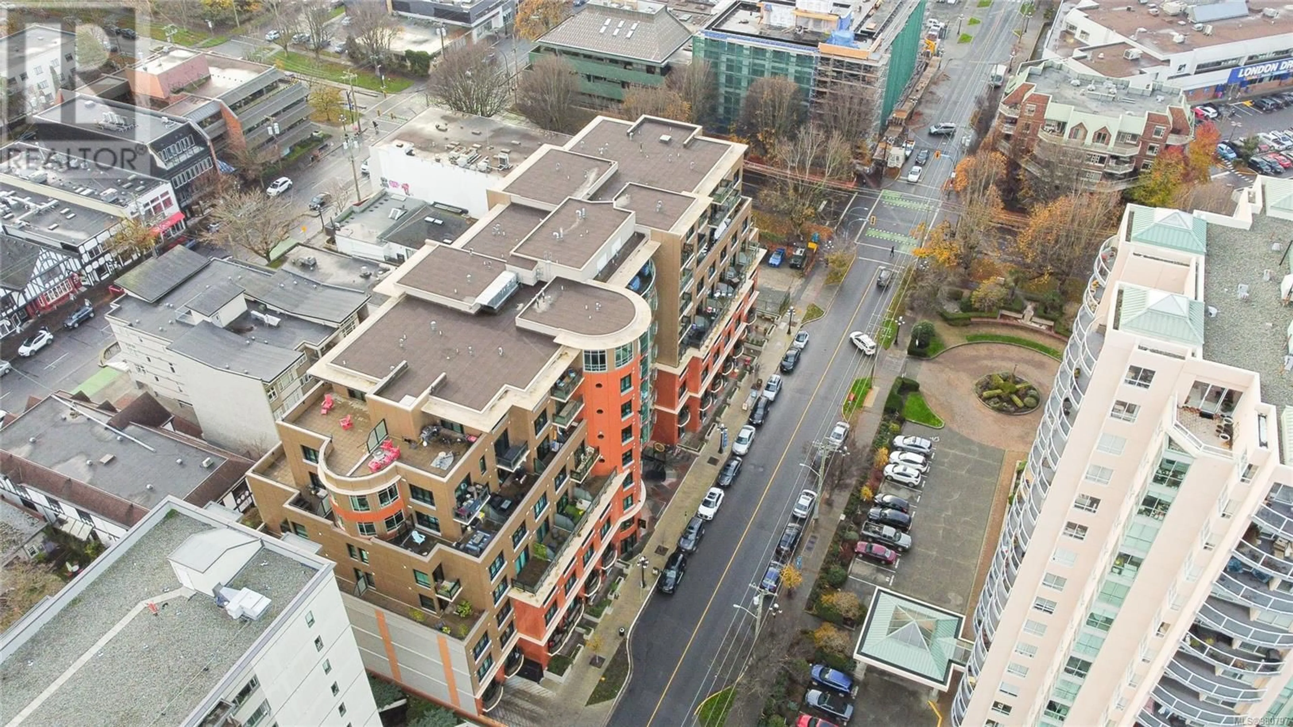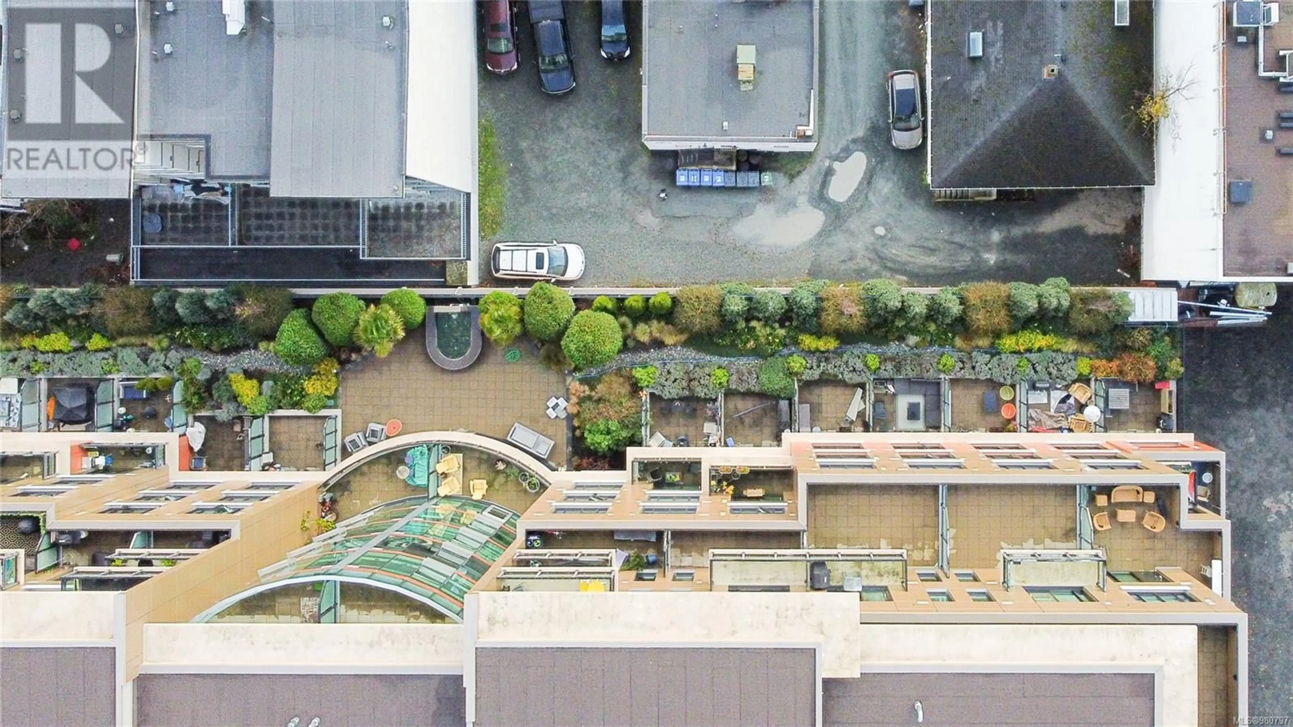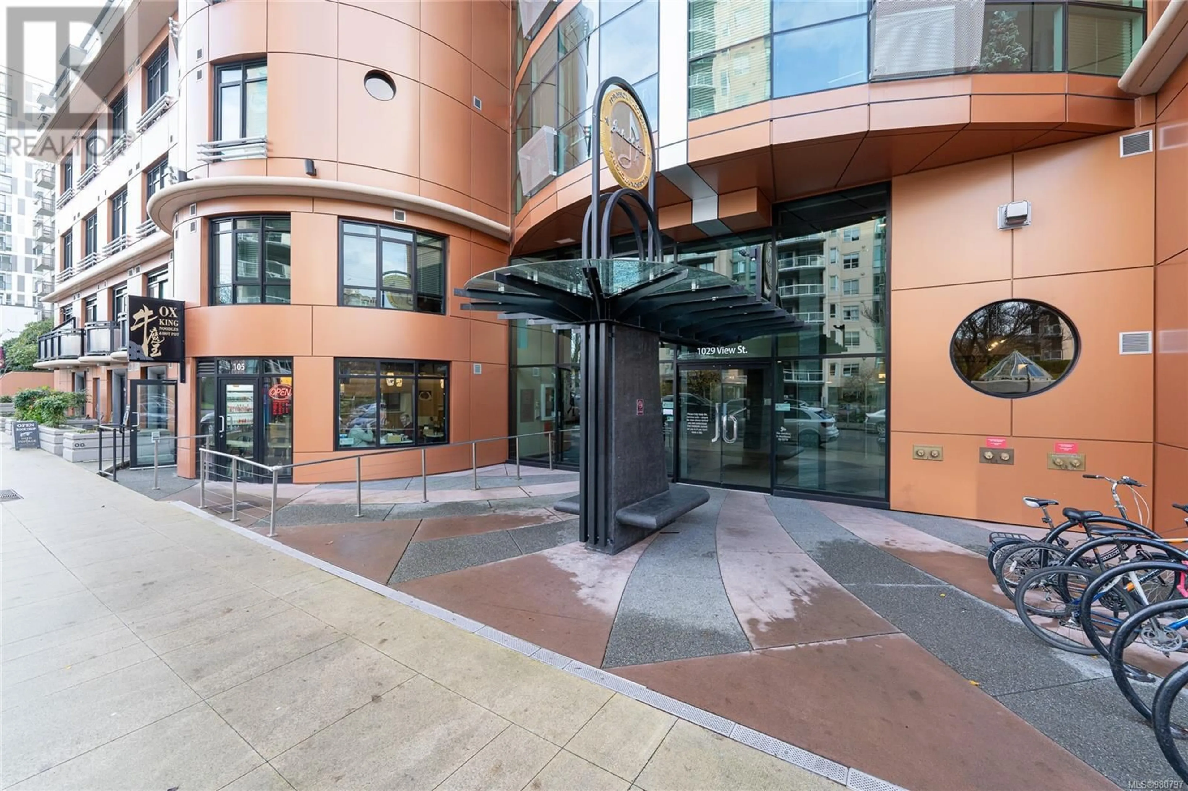822 1029 View St, Victoria, British Columbia V8V0C9
Contact us about this property
Highlights
Estimated ValueThis is the price Wahi expects this property to sell for.
The calculation is powered by our Instant Home Value Estimate, which uses current market and property price trends to estimate your home’s value with a 90% accuracy rate.Not available
Price/Sqft$932/sqft
Est. Mortgage$1,975/mo
Maintenance fees$273/mo
Tax Amount ()-
Days On Market51 days
Description
Savor breathtaking views of the Ocean and Olympic Mountains from your private balcony. This modern and stylish unit features engineered floors, quartz countertops, in-suite laundry, and sleek stainless steel appliances. Situated in the sought-after Jukebox building, a meticulously maintained concrete and steel structure, this home offers secure underground parking and a separate storage unit. Enjoy access to the fully equipped fitness center and a serene rooftop meditation garden, all while benefiting from low strata fees. Nestled in the vibrant Harris Green neighborhood, you'll be steps away from Victoria's Downtown Core, Inner Harbour, and an array of the city's finest restaurants and shops. Pet-friendly and rental-friendly, this property is perfect for homeowners and investors alike. Don’t miss the chance to call this exceptional unit your own! (id:39198)
Property Details
Interior
Main level Floor
Dining room
13'9 x 9'4Kitchen
11' x 8'Living room
13'9 x 9'4Bedroom
10'9 x 8'7Exterior
Parking
Garage spaces 1
Garage type Underground
Other parking spaces 0
Total parking spaces 1
Condo Details
Inclusions
Property History
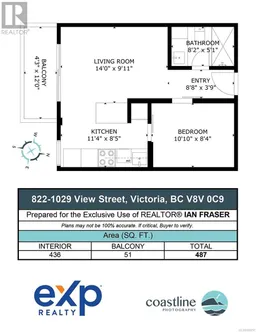 30
30
