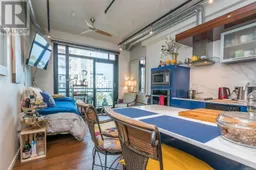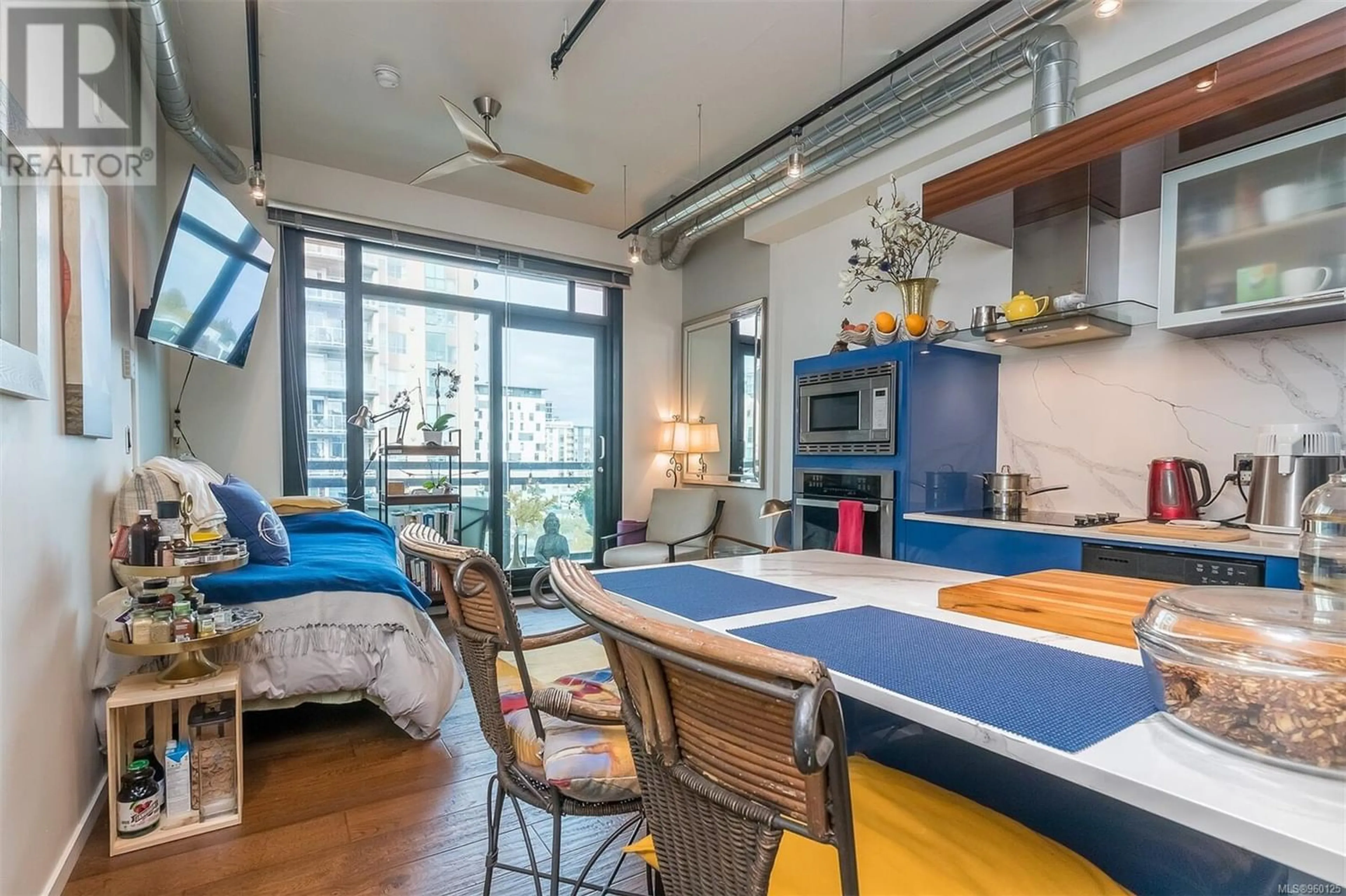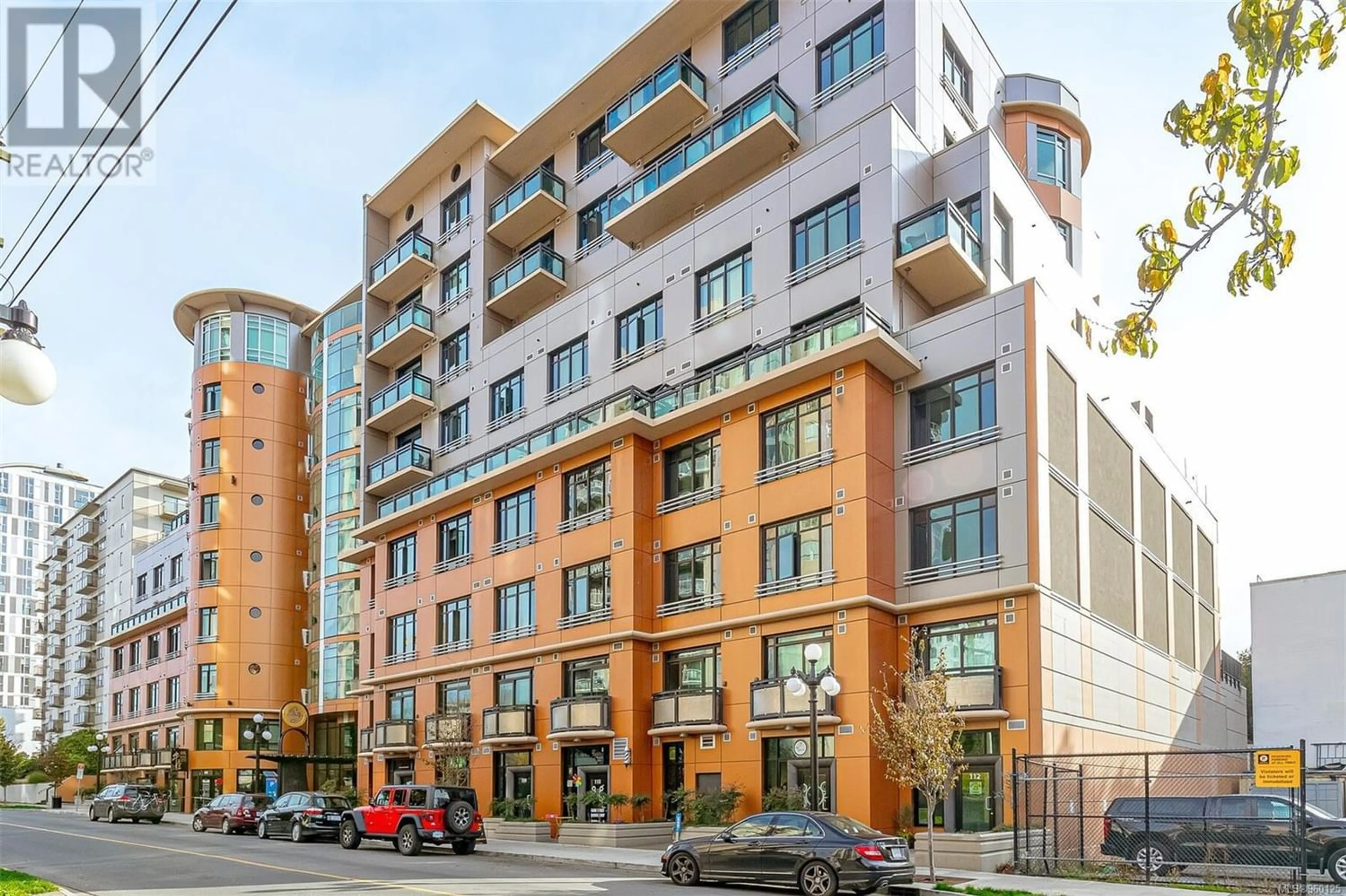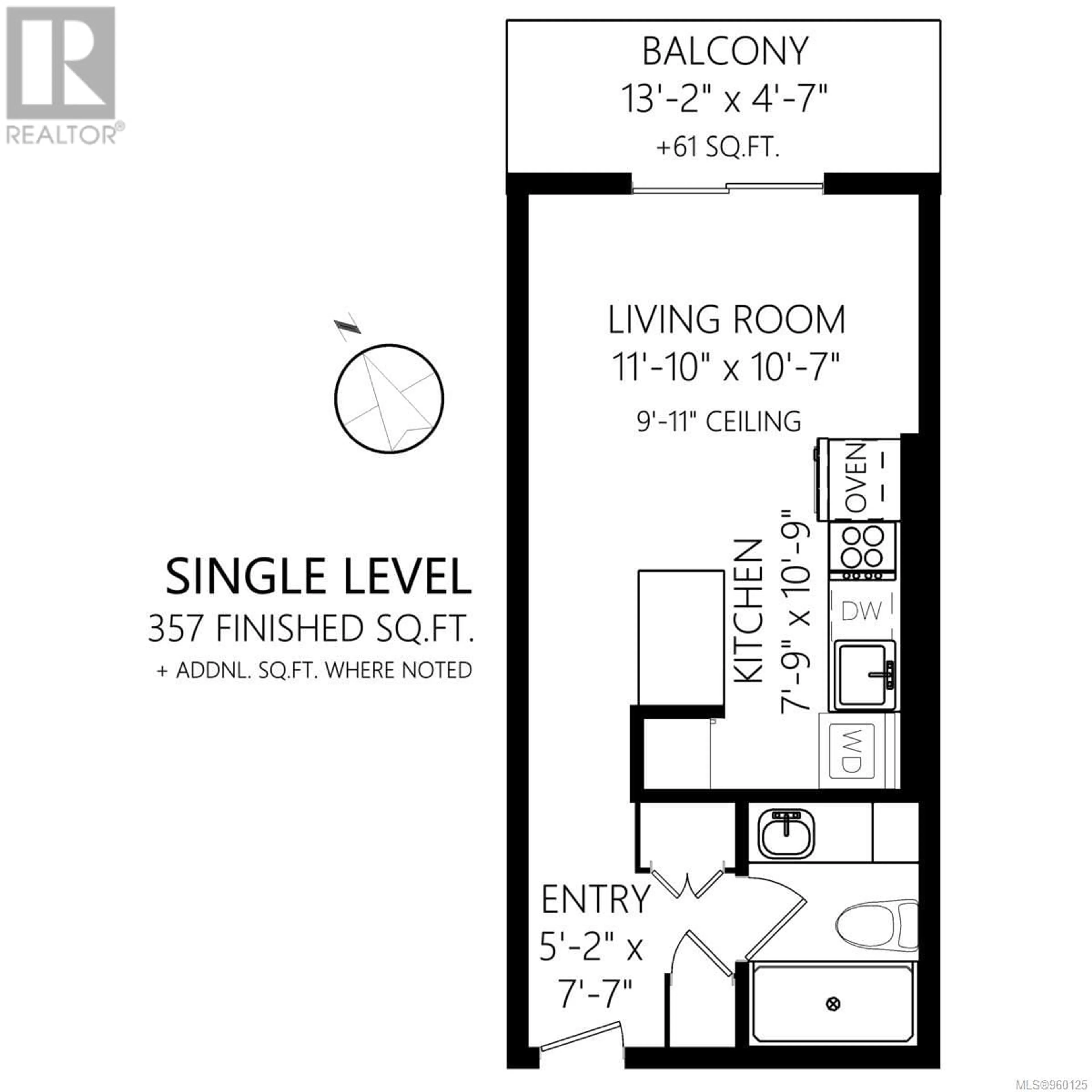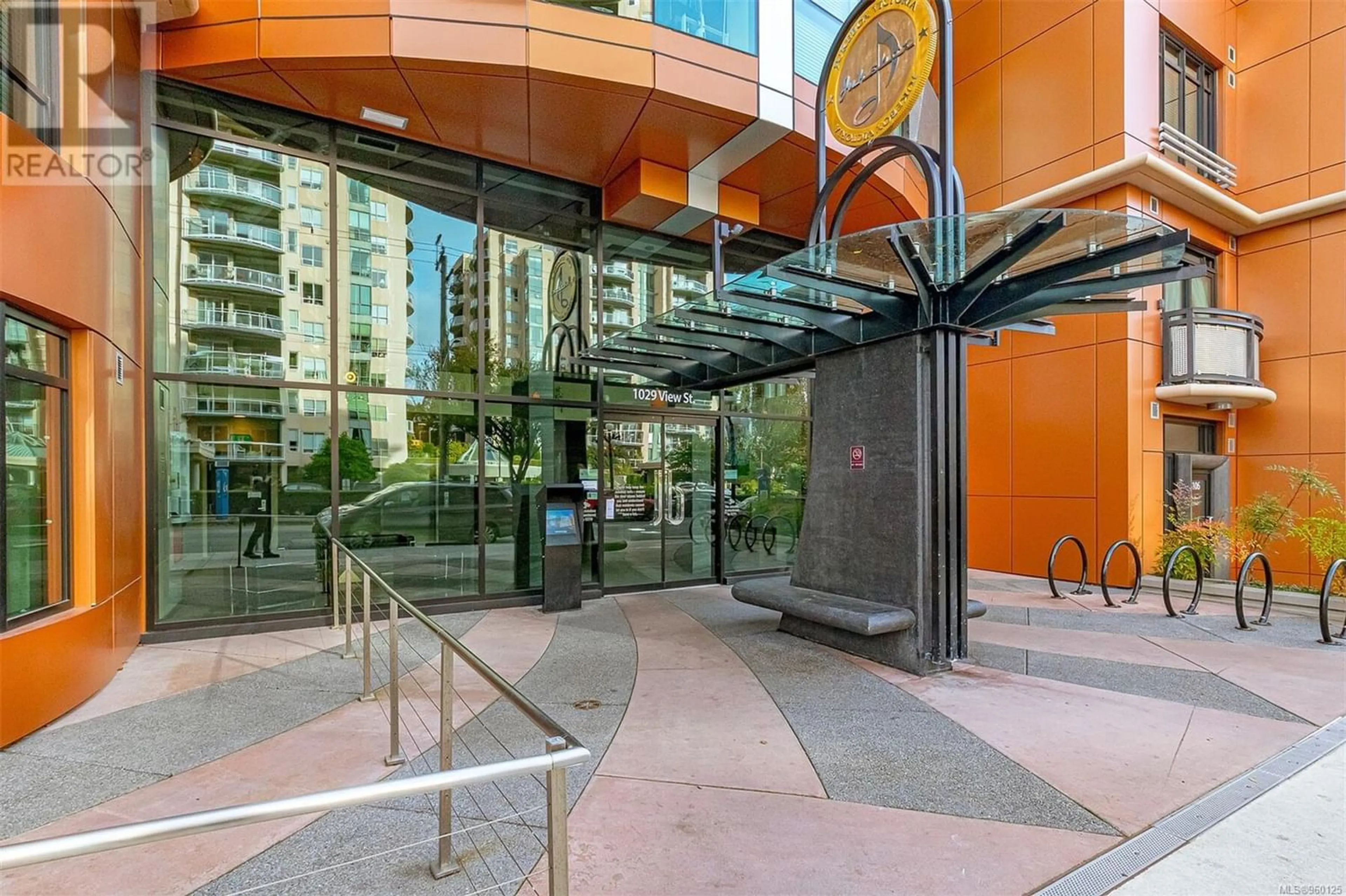807 1029 View St, Victoria, British Columbia V8V4V6
Contact us about this property
Highlights
Estimated ValueThis is the price Wahi expects this property to sell for.
The calculation is powered by our Instant Home Value Estimate, which uses current market and property price trends to estimate your home’s value with a 90% accuracy rate.Not available
Price/Sqft$837/sqft
Est. Mortgage$1,503/mo
Maintenance fees$197/mo
Tax Amount ()-
Days On Market276 days
Description
Discover the epitome of downtown living in this stylish condo that presents exceptional value in today's real estate market. Featuring stainless steel appliances and elegant stone countertops, this unit also boasts the convenience of in-suite laundry. Nestled in the heart of vibrant downtown Victoria, this property offers an outstanding walkability score, with all the city's amenities right at your doorstep. As an added bonus, you'll have your very own personal storage locker for extra convenience. Residents of this building also enjoy access to a well-equipped gym, ensuring that your active lifestyle is fully supported. Plus, as you're perched on the 8th floor, you'll relish commanding views of the city from your private balcony, the perfect spot to unwind and take in the sights. (id:39198)
Property Details
Interior
Features
Main level Floor
Balcony
13 ft x 5 ftBathroom
Living room
12 ft x 11 ftKitchen
11 ft x 8 ftCondo Details
Inclusions
Property History
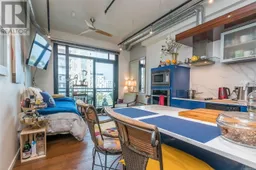 31
31