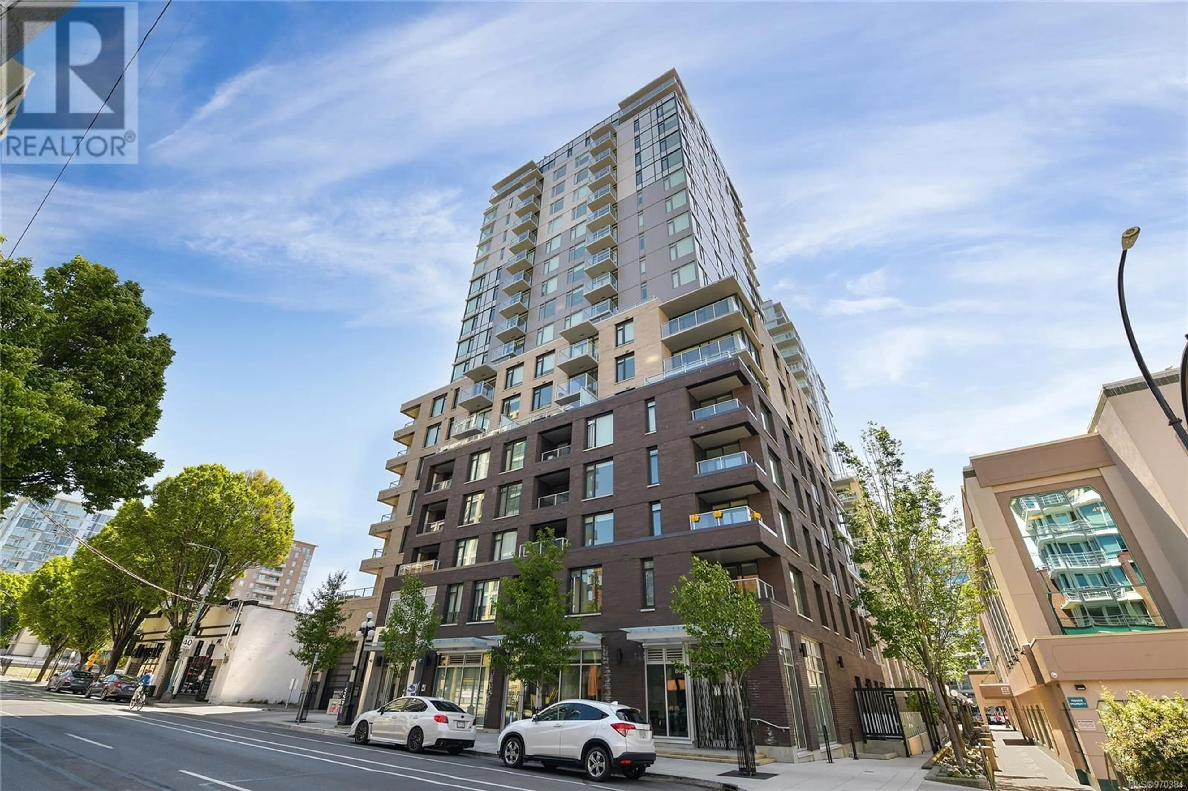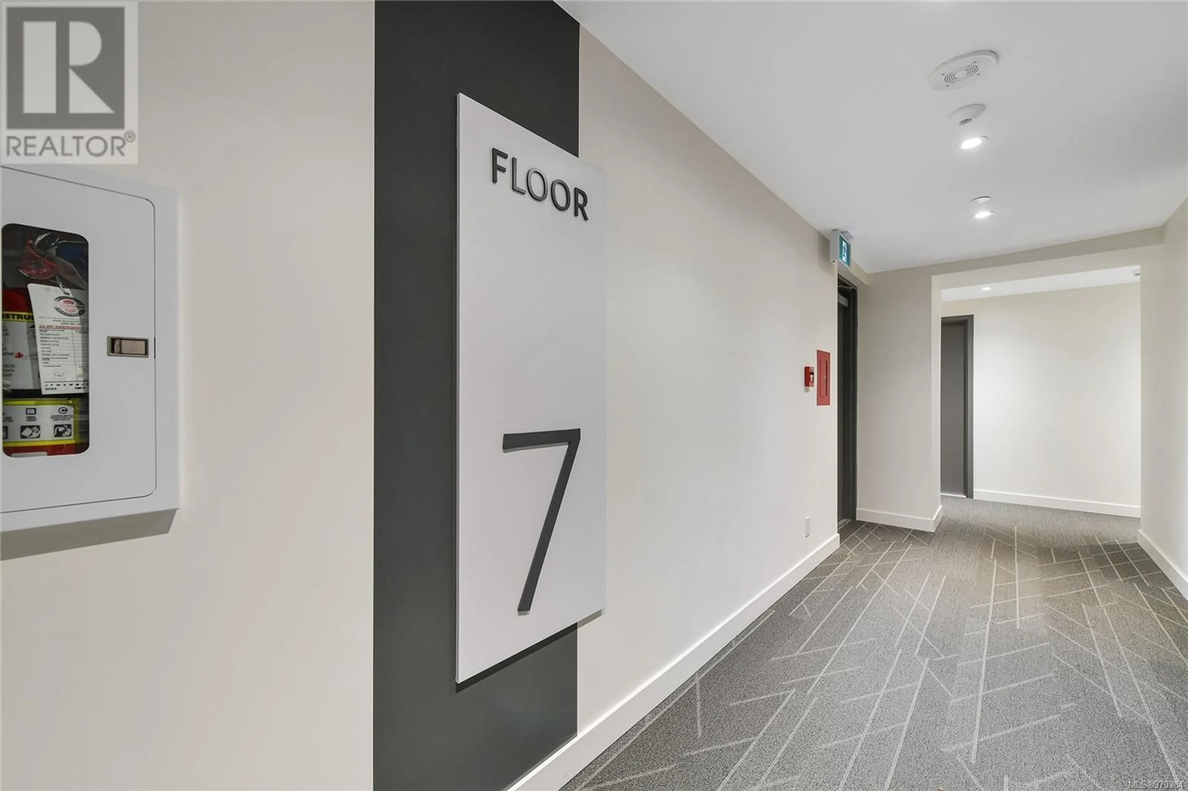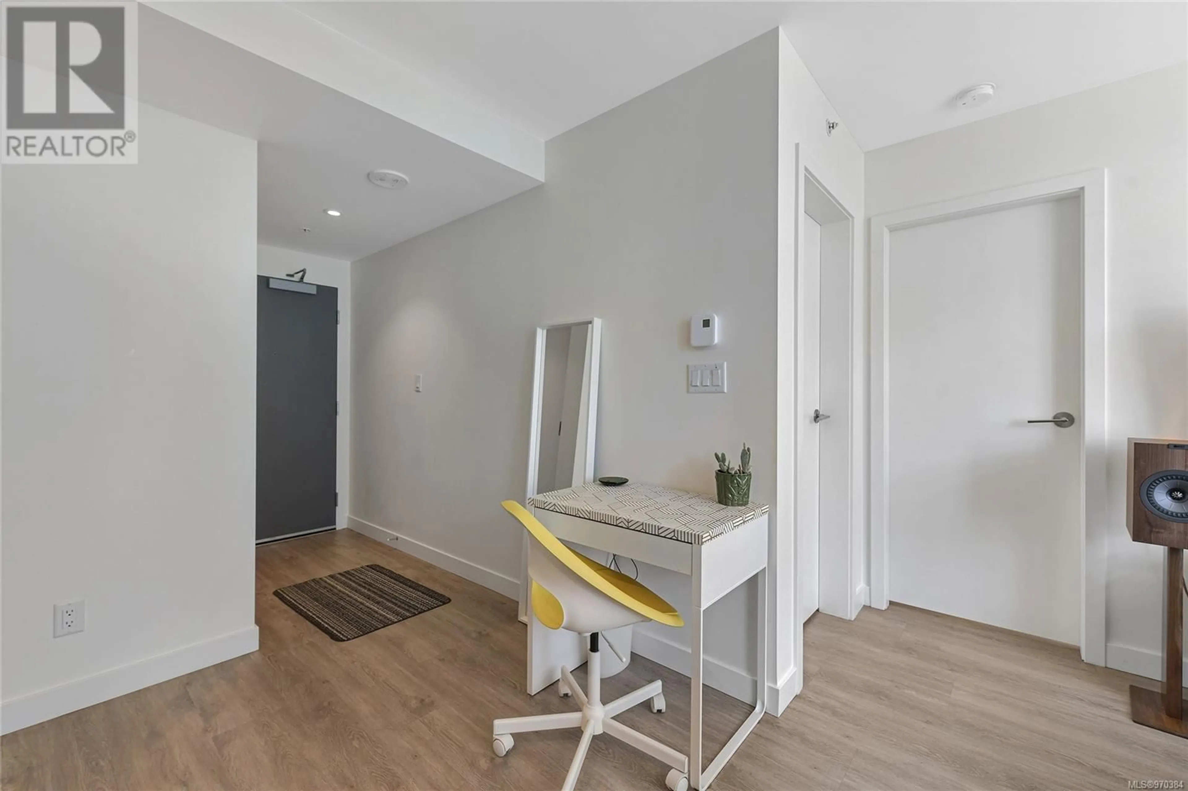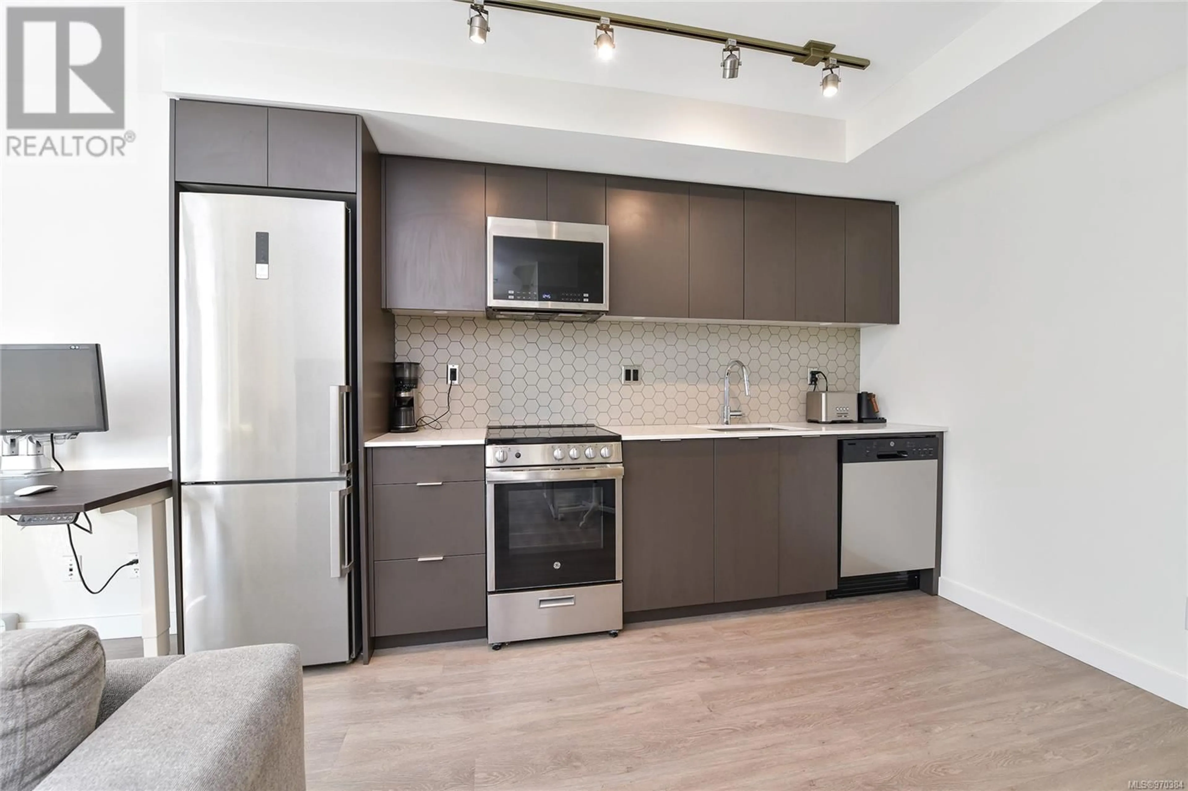706 845 Johnson St, Victoria, British Columbia V8W0G3
Contact us about this property
Highlights
Estimated ValueThis is the price Wahi expects this property to sell for.
The calculation is powered by our Instant Home Value Estimate, which uses current market and property price trends to estimate your home’s value with a 90% accuracy rate.Not available
Price/Sqft$761/sqft
Est. Mortgage$1,674/mo
Maintenance fees$300/mo
Tax Amount ()-
Days On Market187 days
Description
Major value in the heart of downtown, unit 706 at Vivid at the Yates offers an attractive opportunity to join the market without sacrificing style. Located on the quiet side of the sturdy steel and concrete building, this welcoming home offers a functional contemporary design and community-oriented amenities. The open-concept floor plan features stainless steel appliances with modern honeycomb tile backsplash in the kitchen, complemented by warm vinyl plank flooring throughout. A tile shower surround and soaker tub elevate your 4-piece bathroom. An expansive common rooftop patio with BBQs, dog run, and community garden provides an idyllic venue to entertain while showcasing the views of the city skyline and Pacific Ocean shores. Paired with in-suite laundry, bike storage and a pet-friendly strata, all you need is onsite. This condo has fulfilled Vivid's rental and income restriction timeline, allowing you to buy restriction-free while still benefiting from the new home warranty! (id:39198)
Property Details
Interior
Features
Main level Floor
Primary Bedroom
11 ft x 9 ftBathroom
Living room
14 ft x 11 ftKitchen
12 ft x 4 ftCondo Details
Inclusions
Property History
 24
24



