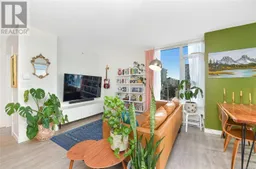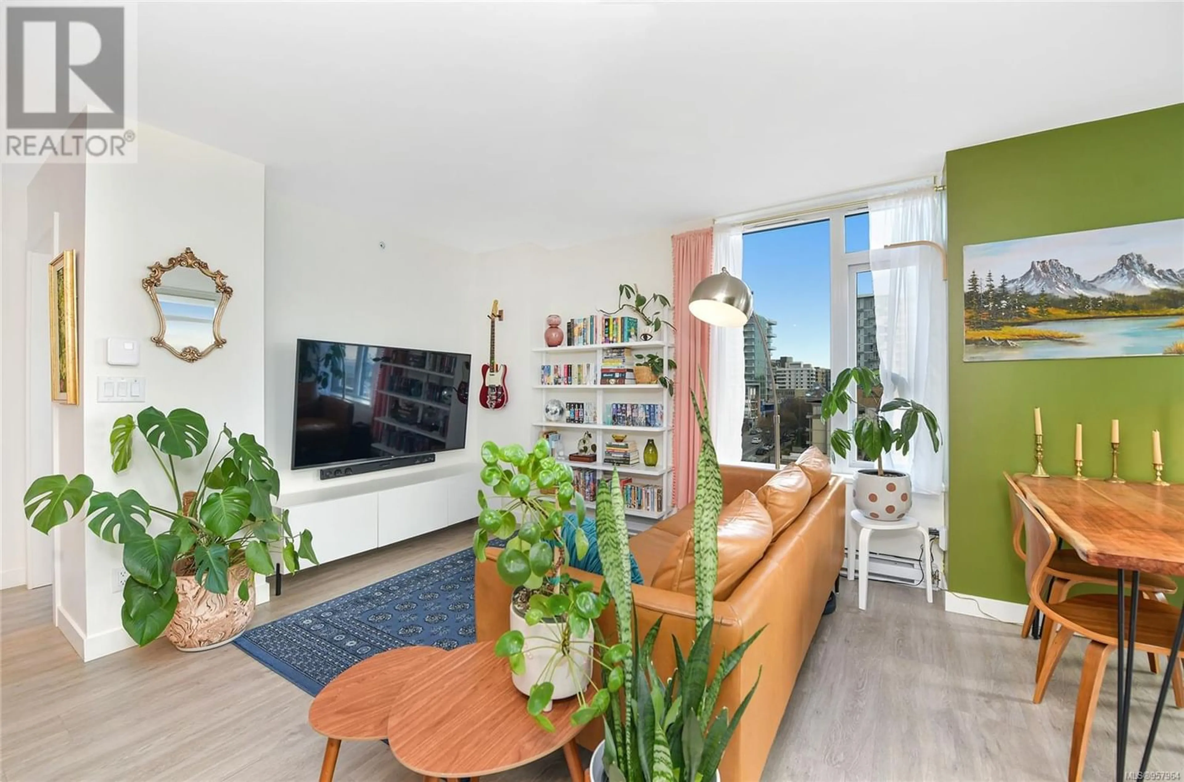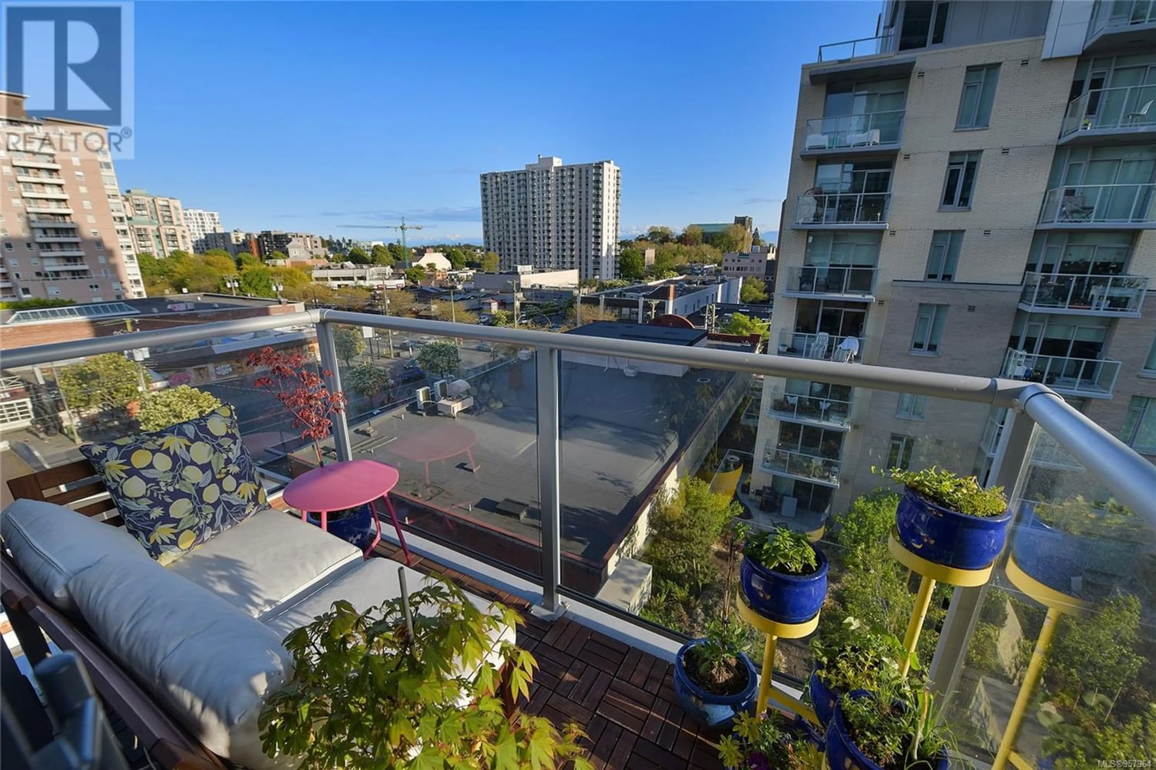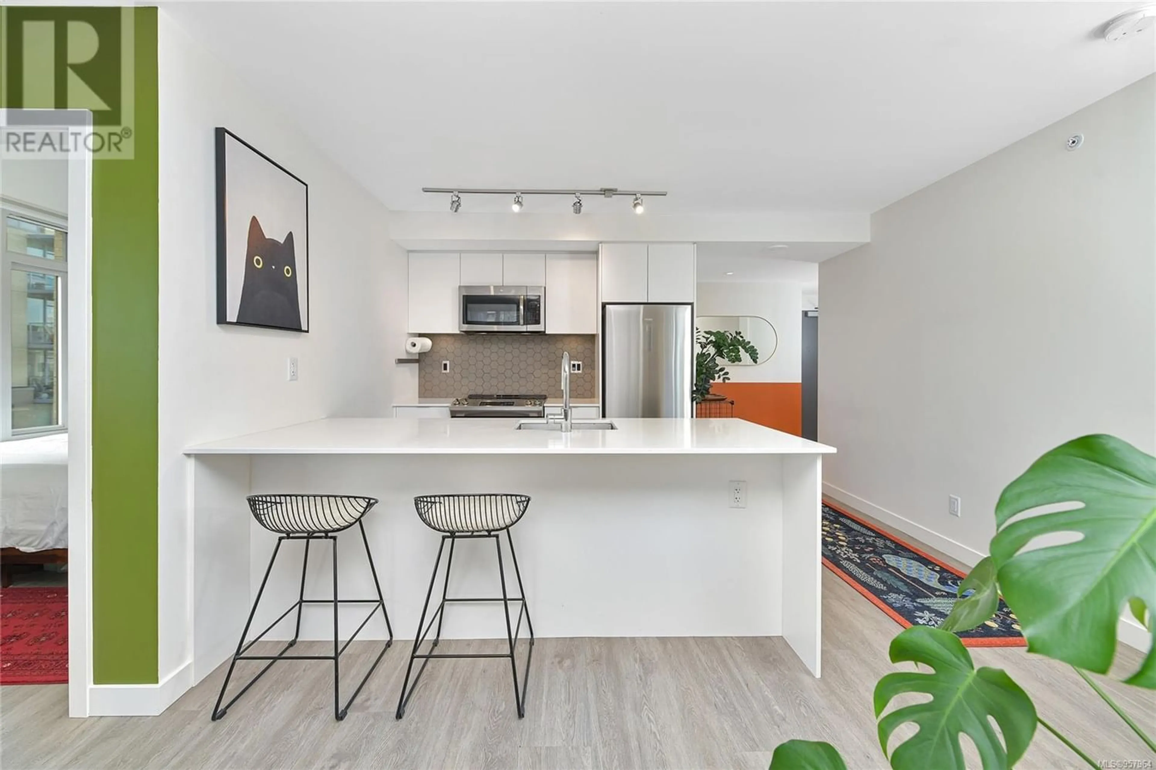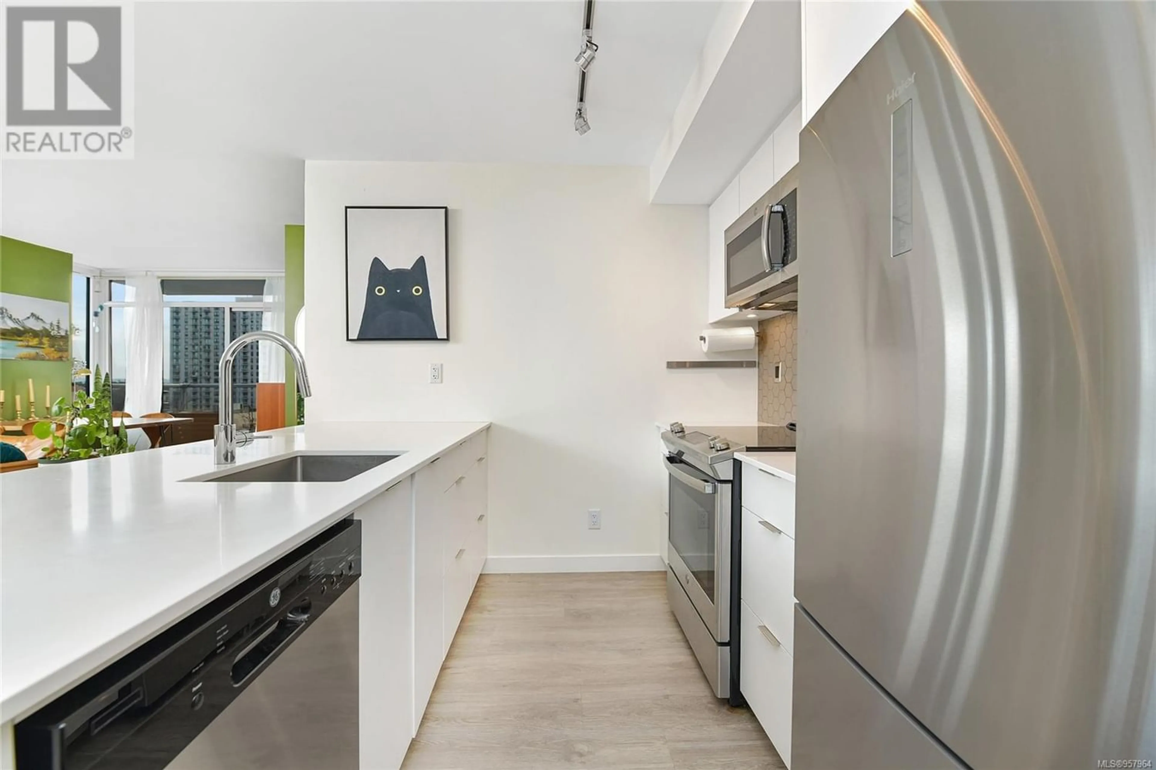704 845 Johnson St, Victoria, British Columbia V8W0G3
Contact us about this property
Highlights
Estimated ValueThis is the price Wahi expects this property to sell for.
The calculation is powered by our Instant Home Value Estimate, which uses current market and property price trends to estimate your home’s value with a 90% accuracy rate.Not available
Price/Sqft$759/sqft
Est. Mortgage$2,555/mo
Maintenance fees$430/mo
Tax Amount ()-
Days On Market289 days
Description
Discover the epitome of urban living with this exquisite recently built condominium complete with PARKING in the heart of downtown Victoria. This contemporary 2-bedroom, 1 bathroom unit boasts over 700 sq ft of meticulously designed living space. Positioned on the south-east side, enjoy sipping your coffee in the sunshine as you relish in the breathtaking views of the city and majestic snow-covered peaks. Located just moments away from the city's vibrant attractions and dining options, this property offers unbeatable convenience. Furthermore, this well-thought-out unit features a stylish kitchen with quartz countertops and stainless-steel appliances, as well as a secure underground parking spot and storage locker, ensuring ample space for all your belongings. The building also includes fantastic amenities such as a communal rooftop terrace with a BBQ area and dog run, as well as a charming, raised planter garden. With the added bonus of a remaining 2-5-10 year warranty, rest assured your investment is secure. No restrictions on pets, rentals, or age (see Bylaws to confirm) Book your private showing today! (id:39198)
Property Details
Interior
Features
Main level Floor
Dining room
10' x 8'Living room
15' x 10'Bedroom
9' x 8'Bathroom
8' x 4'Exterior
Parking
Garage spaces 1
Garage type -
Other parking spaces 0
Total parking spaces 1
Condo Details
Inclusions
Property History
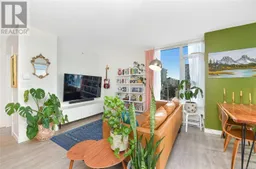 30
30