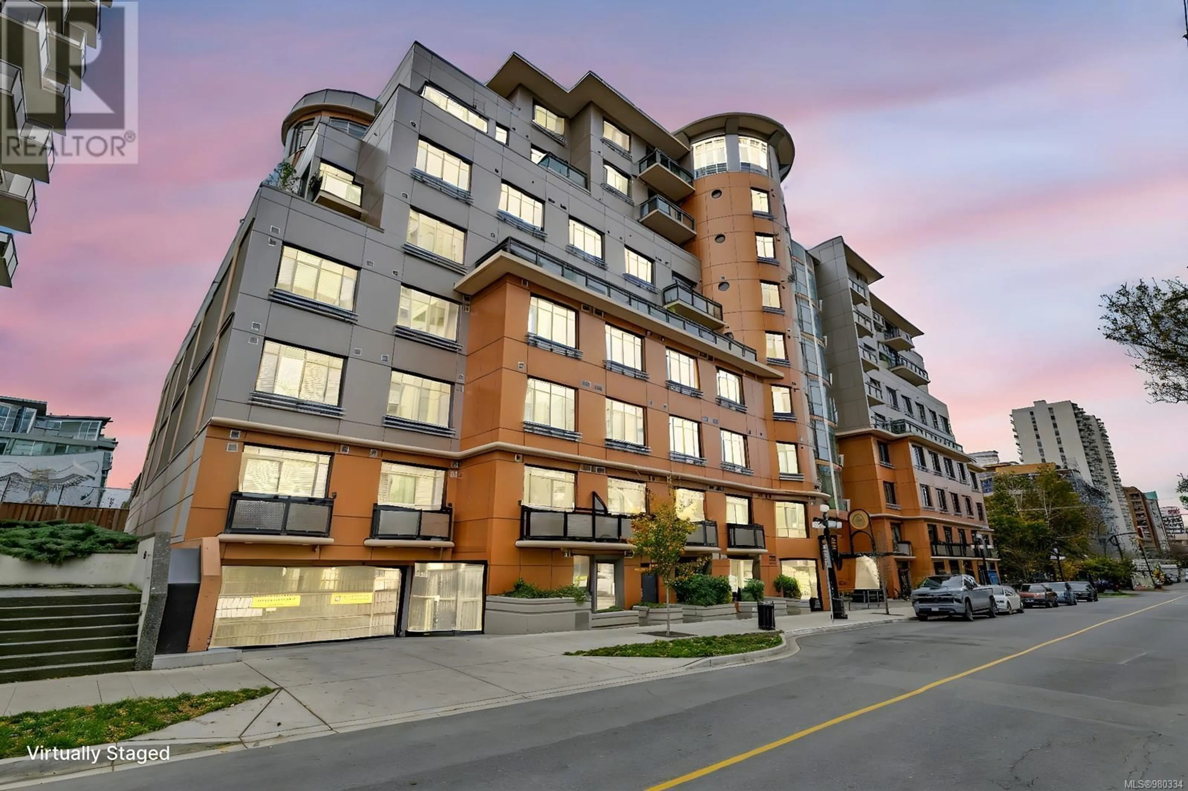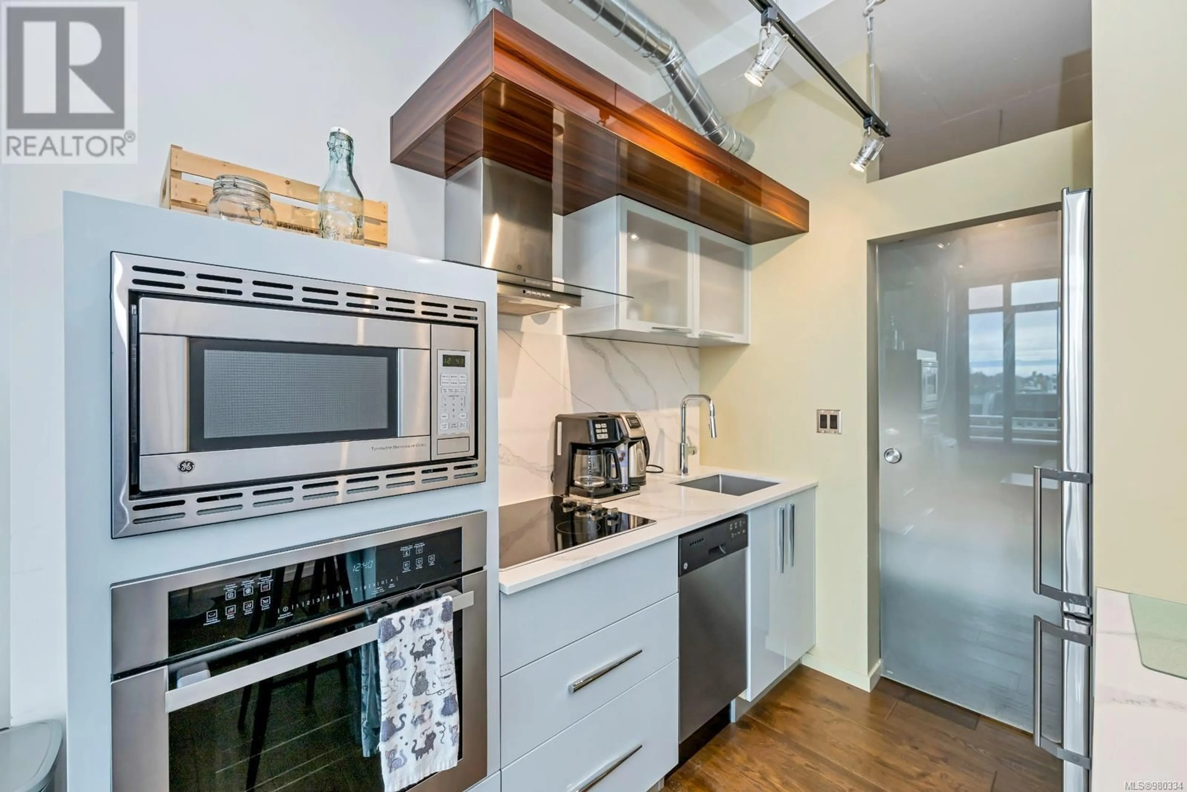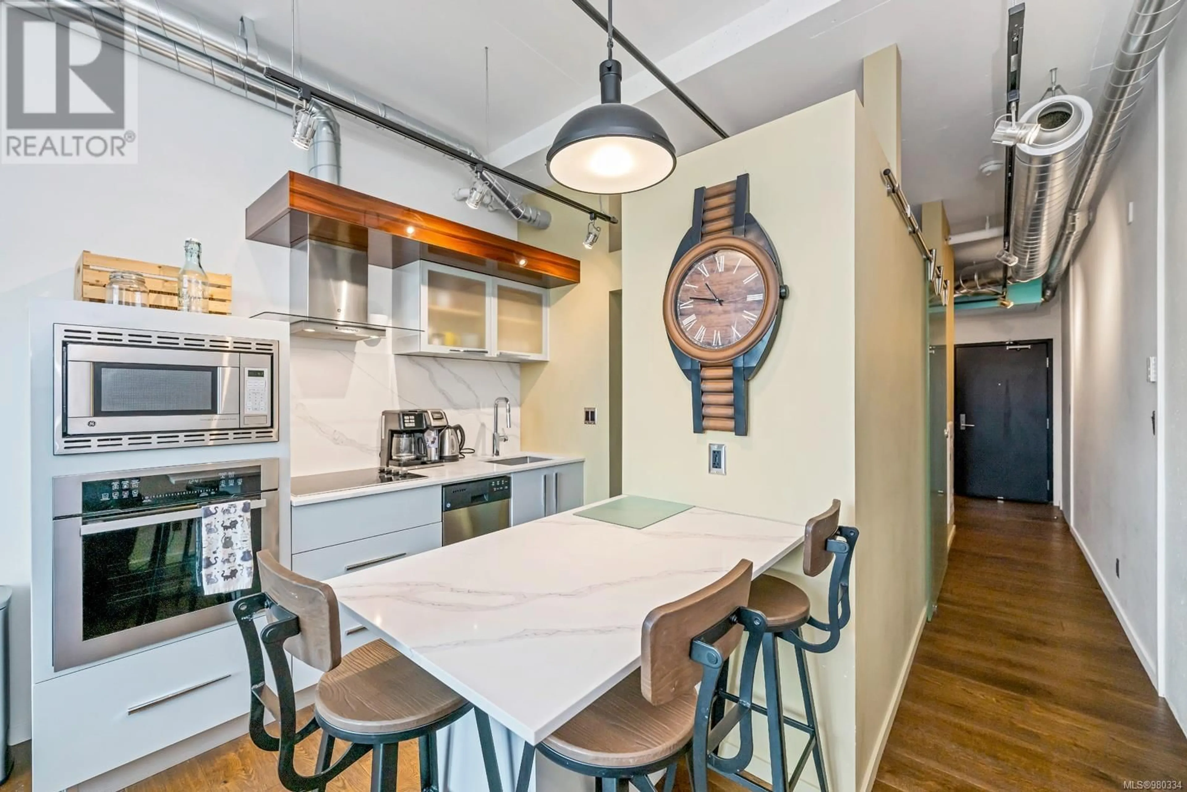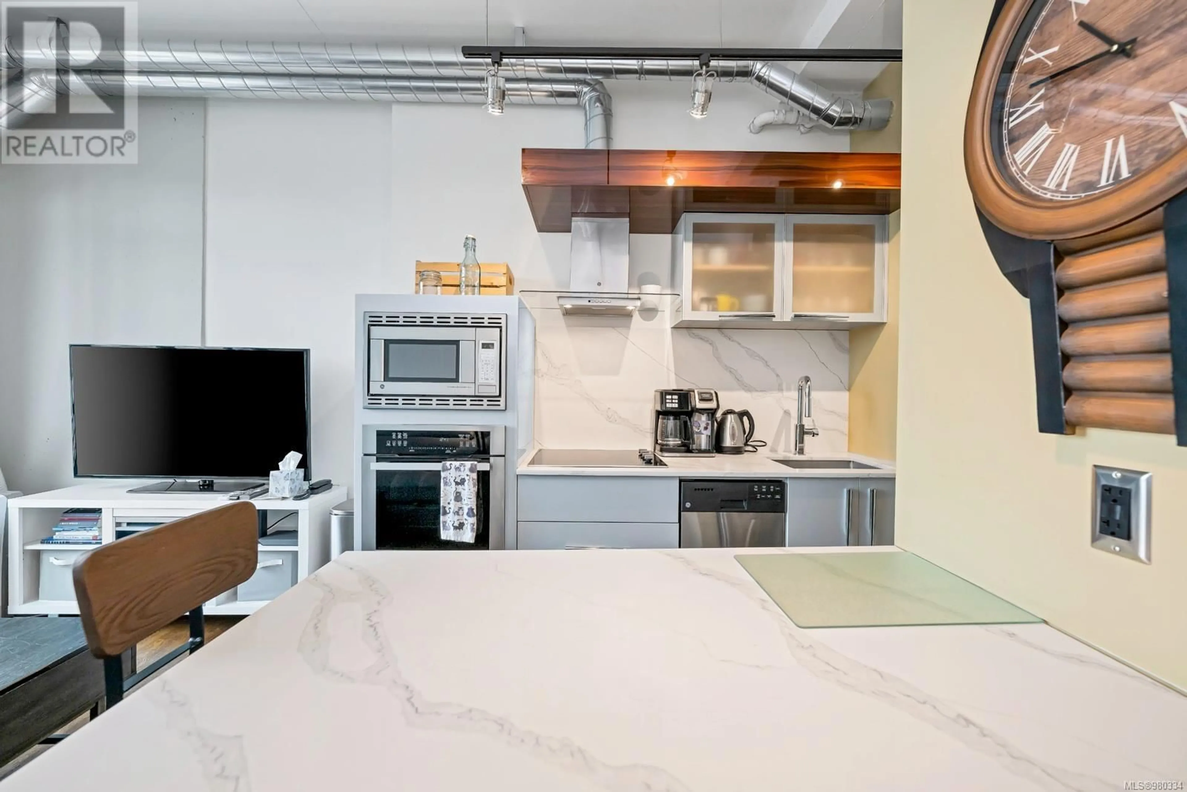626 1029 View St, Victoria, British Columbia V8V0C9
Contact us about this property
Highlights
Estimated ValueThis is the price Wahi expects this property to sell for.
The calculation is powered by our Instant Home Value Estimate, which uses current market and property price trends to estimate your home’s value with a 90% accuracy rate.Not available
Price/Sqft$888/sqft
Est. Mortgage$1,787/mo
Maintenance fees$267/mo
Tax Amount ()-
Days On Market96 days
Description
This pet and rental-friendly gem has in-suite laundry, a separate storage locker, and an underground parking stall! Ideal urban retreat in the heart of the vibrant Harris Green neighborhood! This meticulously designed 1-bed & 1-bath concrete, and steel residence offers a perfect blend of modern comfort and convenience. A functional floorplan with its desirable southern exposure, stylish kitchen with sleek quartz countertops, and a convenient sit-up island with storage, 10-foot ceilings, and an oversized opening window that invites the outside in. The serene bedroom leads to a luxurious bathroom adorned with a quartz vanity and a refreshing rain shower head. Residents can enjoy exclusive access to a fully equipped gym and a tranquil outdoor common patio. Just steps away from the charming Cook Street Village and has an impressive walk score, making it the perfect hub to fully experience the bustling lifestyle of downtown Victoria. (id:39198)
Property Details
Interior
Features
Main level Floor
Kitchen
8 ft x 8 ftLiving room
8 ft x 12 ftEntrance
21 ft x 6 ftBathroom
Exterior
Parking
Garage spaces 1
Garage type Underground
Other parking spaces 0
Total parking spaces 1
Condo Details
Inclusions
Property History
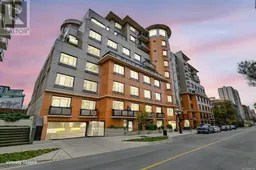 28
28
