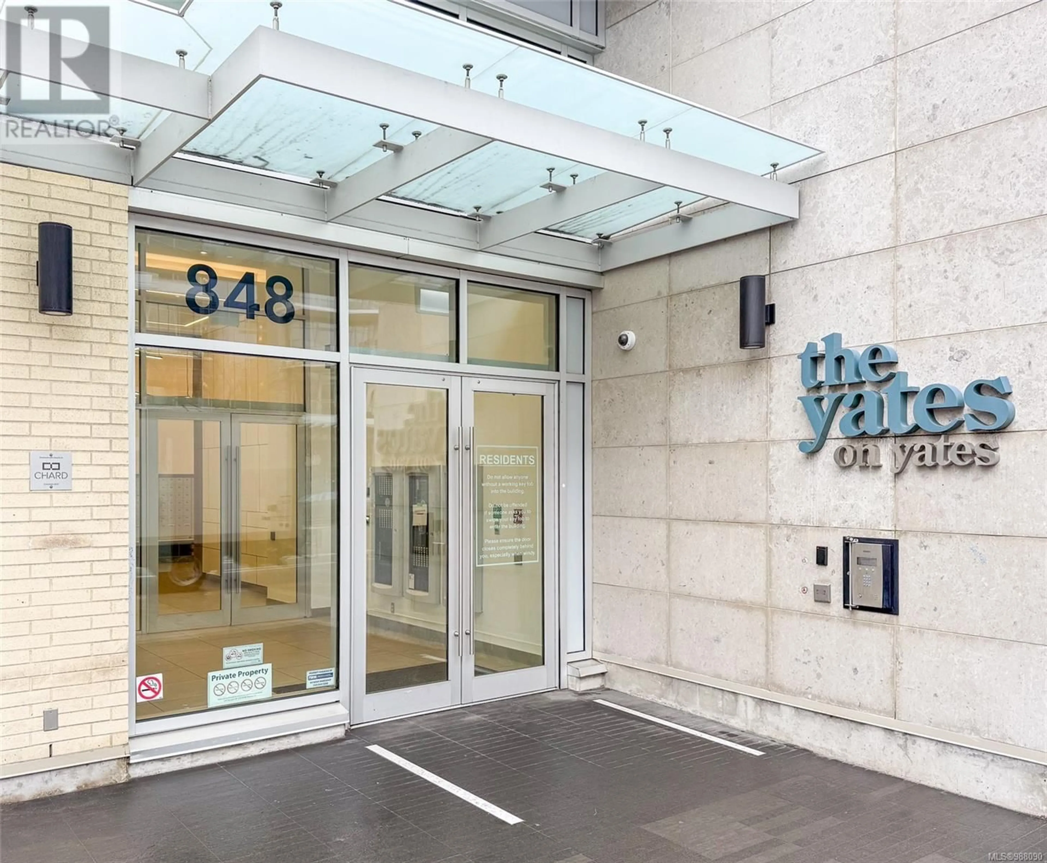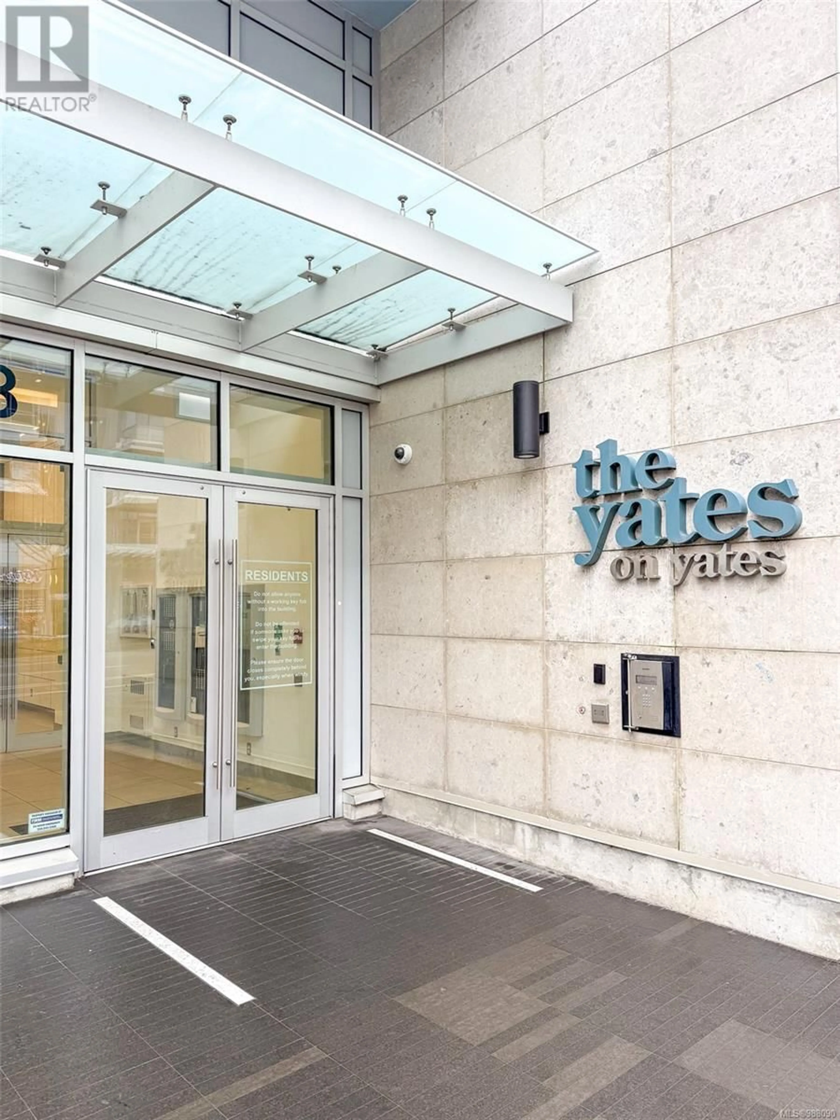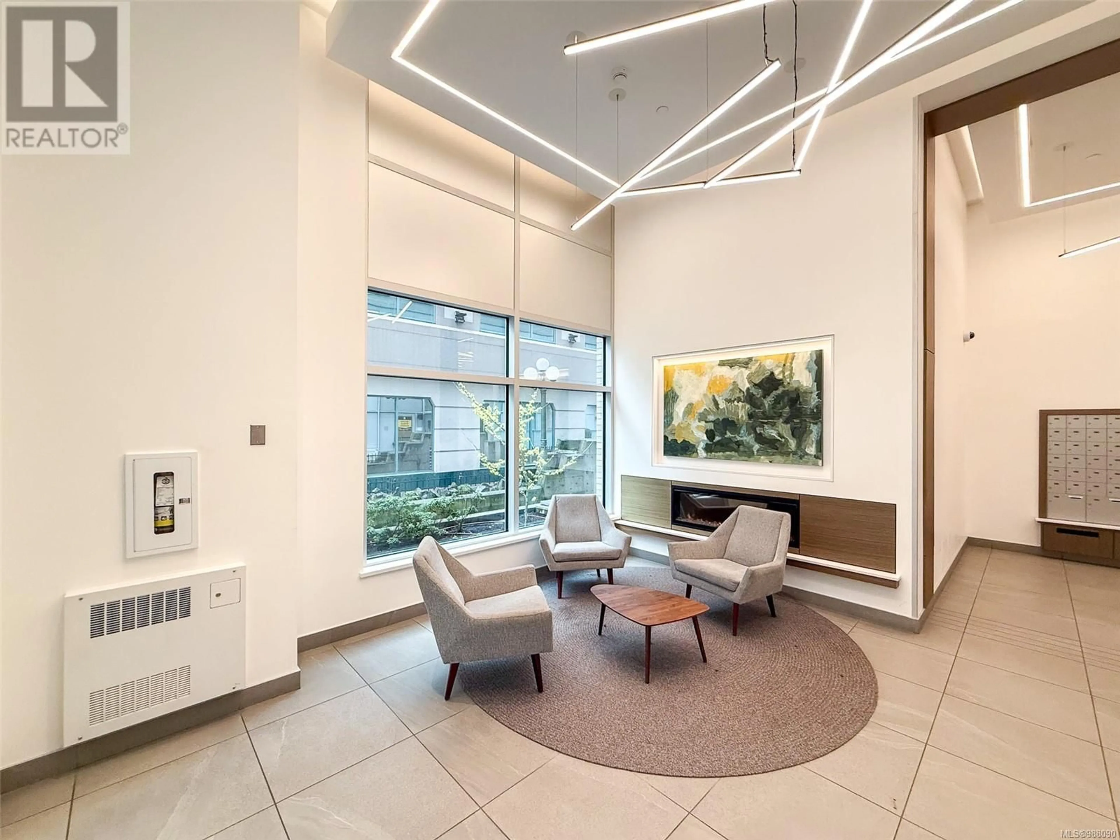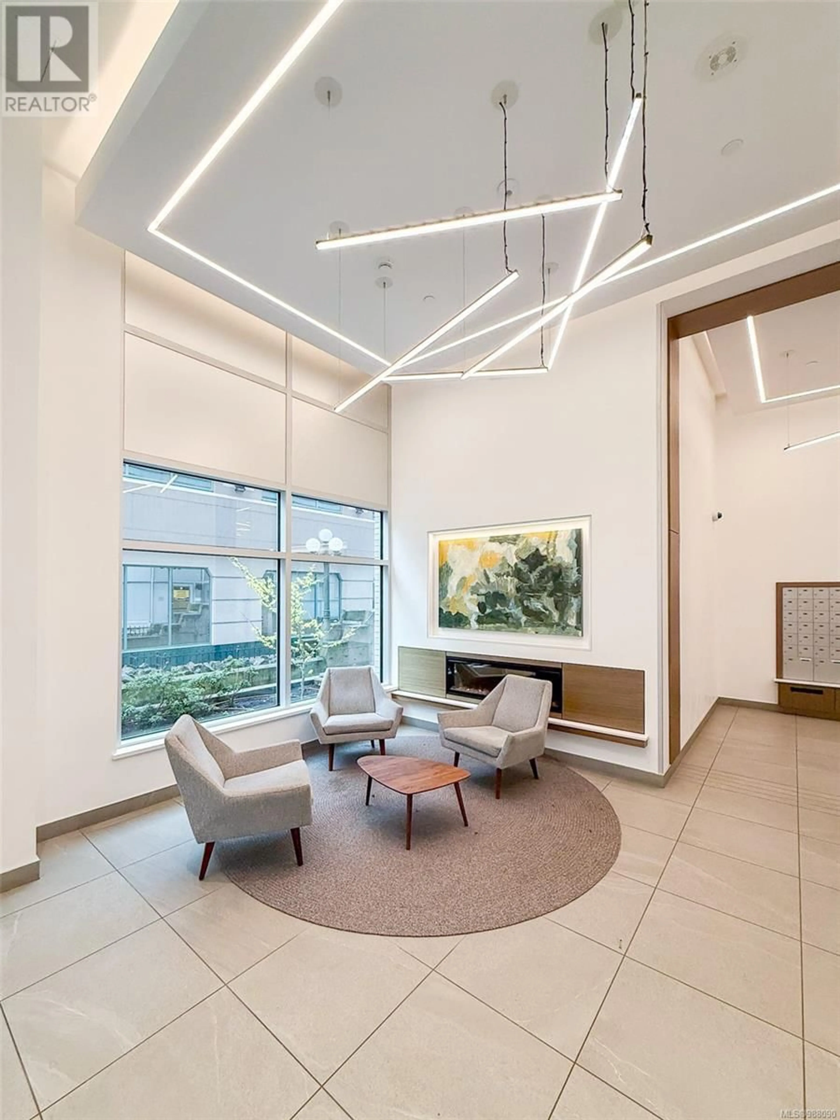605 848 Yates St, Victoria, British Columbia V8V3M8
Contact us about this property
Highlights
Estimated ValueThis is the price Wahi expects this property to sell for.
The calculation is powered by our Instant Home Value Estimate, which uses current market and property price trends to estimate your home’s value with a 90% accuracy rate.Not available
Price/Sqft$788/sqft
Est. Mortgage$1,932/mo
Maintenance fees$319/mo
Tax Amount ()-
Days On Market2 days
Description
OPEN HOUSE SUN FEB 23 1-3pm. Welcome to this modern 540 sq. ft. condo offering bright and contemporary living with an open-concept layout, a sleek kitchen featuring premium appliances, and a private balcony perfect for enjoying city views. The spacious primary bedroom includes a walk-in closet, while the 4-piece bathroom provides comfort with a relaxing soaker tub and heated floors. In-suite laundry and central air conditioning ensure year-round convenience. Residents can enjoy top-tier amenities, including a rooftop patio with a covered BBQ area, pet-friendly space, and a children's play zone. Located steps from the Inner Harbour, restaurants, coffee shops, and boutique shopping, this home perfectly blends lifestyle and convenience. (id:39198)
Upcoming Open House
Property Details
Interior
Features
Main level Floor
Entrance
4 ft x 9 ftKitchen
5 ft x 14 ftLiving room
11 ft x 12 ftPrimary Bedroom
9 ft x 10 ftCondo Details
Inclusions
Property History
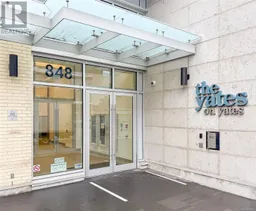 50
50
