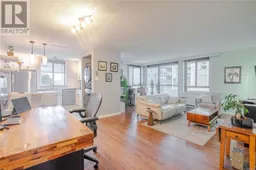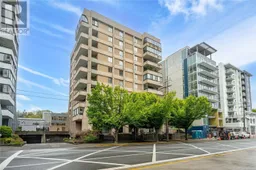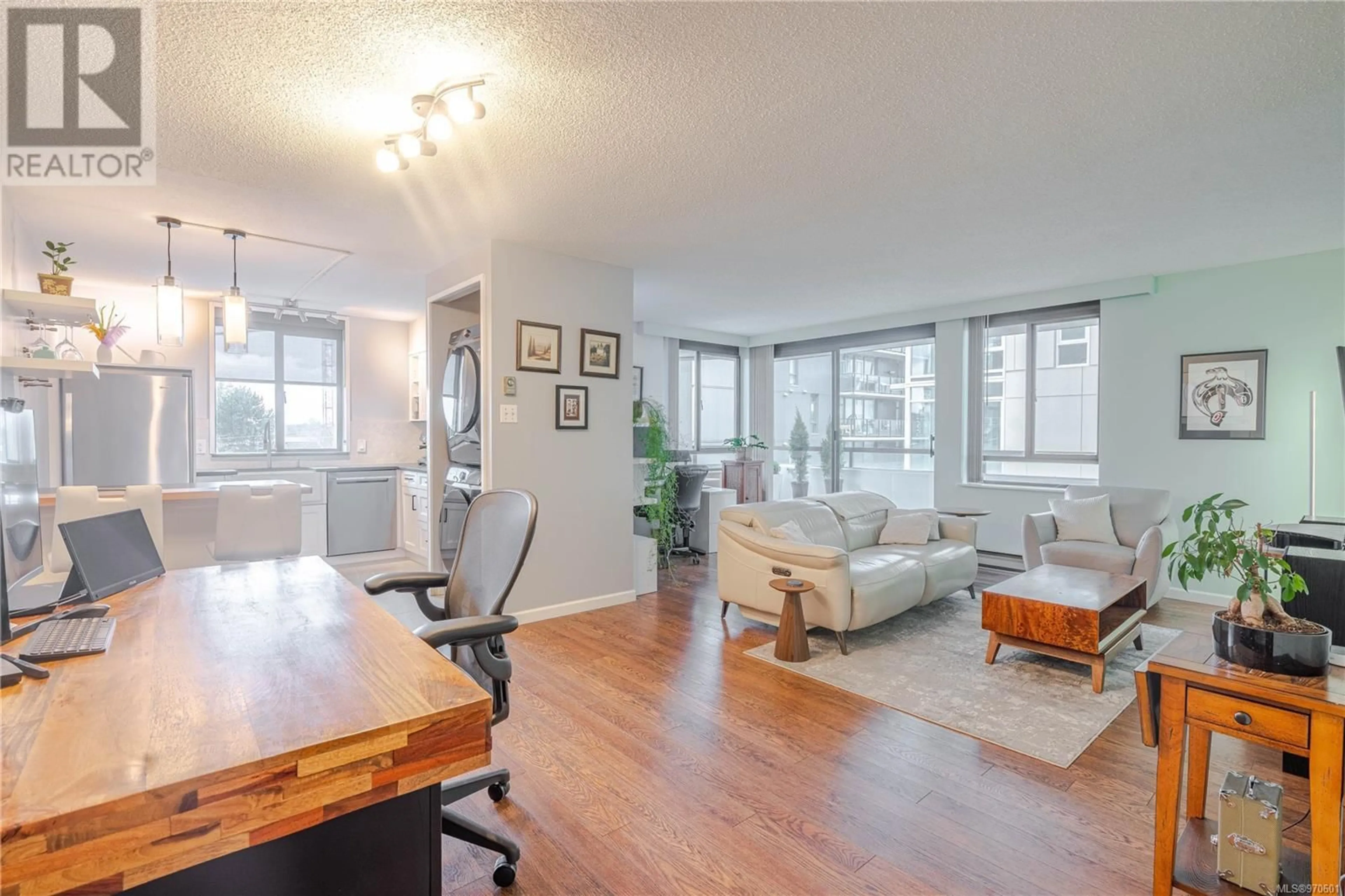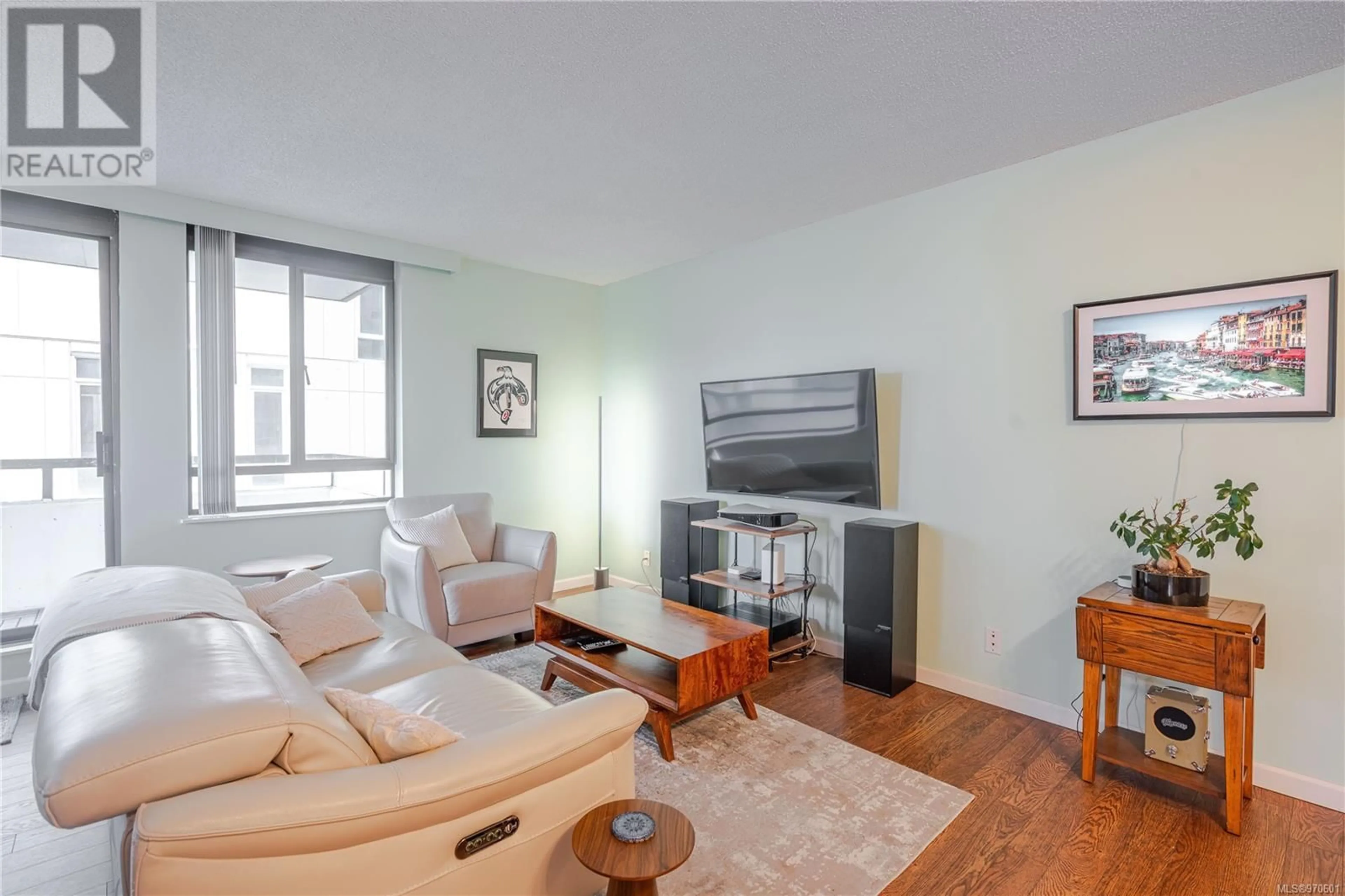604 1034 Johnson St, Victoria, British Columbia V8V3N7
Contact us about this property
Highlights
Estimated ValueThis is the price Wahi expects this property to sell for.
The calculation is powered by our Instant Home Value Estimate, which uses current market and property price trends to estimate your home’s value with a 90% accuracy rate.Not available
Price/Sqft$454/sqft
Days On Market13 days
Est. Mortgage$2,182/mth
Maintenance fees$604/mth
Tax Amount ()-
Description
Welcome to contemporary urban living at its finest! Settled in the heart of the vibrant Capital City of British Columbia, 604 1034 Johnson presents a rare opportunity to experience the epitome of comfort, convenience, and prime location, making it the perfect choice for those seeking a sophisticated urban lifestyle. Upon entering this chic condo, you'll be greeted by a spacious and light-filled living space, finished with sleek finishes and contemporary design elements. The open-concept layout seamlessly connects the living, dining, and kitchen areas, creating an inviting ambiance for both relaxing and entertaining. The gourmet kitchen is a culinary enthusiast's dream, featuring high-end stainless-steel appliances, stylish cabinetry, and ample counter space for meal preparation. Whether you're whipping up a quick breakfast or hosting a dinner party, this kitchen is sure to impress. The two generously sized bedrooms offer comfortable retreats, each boasting large windows that flood the rooms with natural light. The master bedroom features an en-suite bathroom with ex large closet space. Situated in the heart of the city, this condominium offers unparalleled access to an abundance of dining, shopping, and entertainment options. Whether you're exploring the local boutiques and cafes or attending cultural events and festivals, everything you need is just steps away from your doorstep. With easy access to public transportation and major routes, commuting to work or exploring the surrounding areas is a breeze. Contact The Neal Estate Group to book your private viewing today before this one is off the market. (id:39198)
Property Details
Interior
Features
Main level Floor
Balcony
18 ft x 6 ftStorage
5 ft x 4 ftKitchen
11 ft x 10 ftLiving room
18 ft x 13 ftExterior
Parking
Garage spaces 1
Garage type Underground
Other parking spaces 0
Total parking spaces 1
Condo Details
Inclusions
Property History
 26
26 27
27

