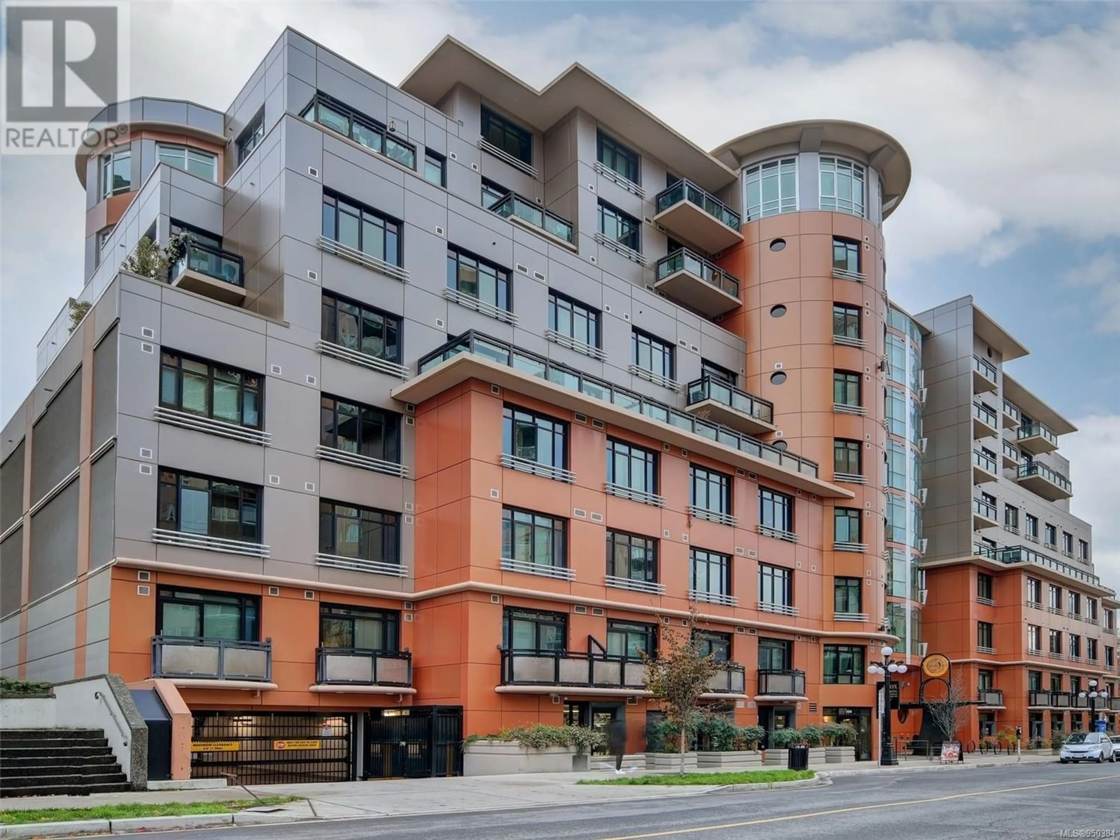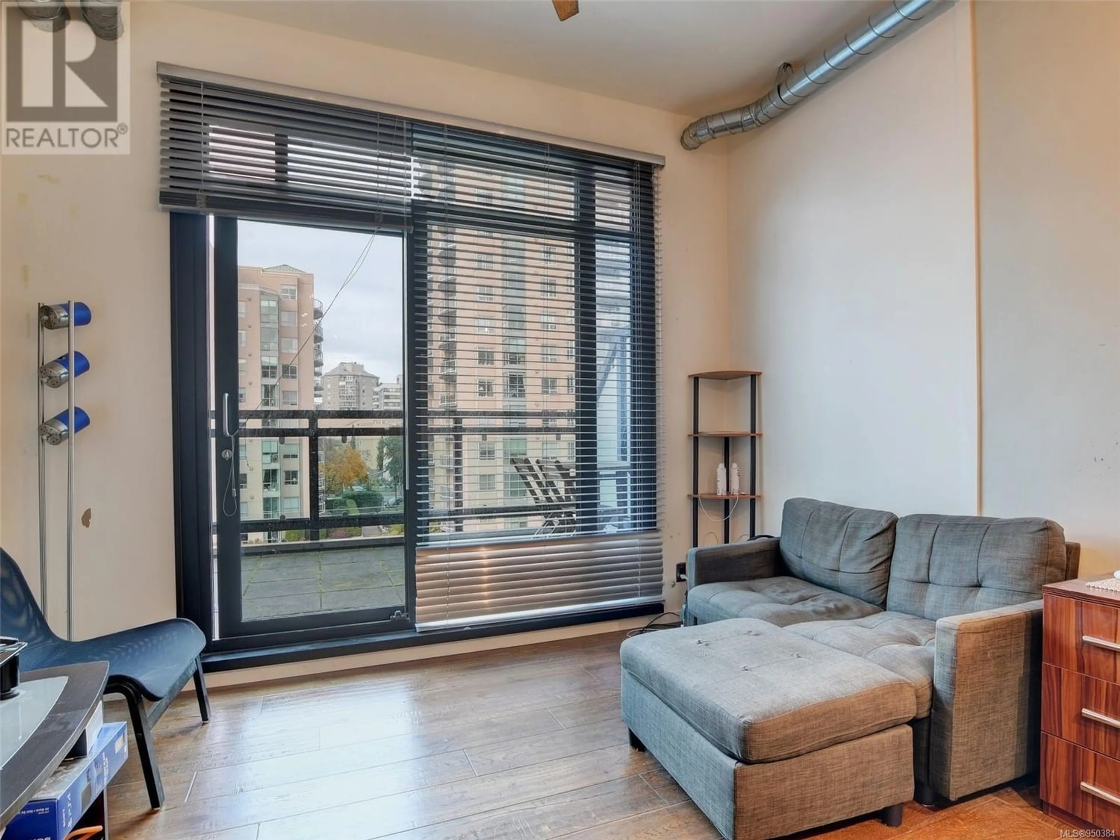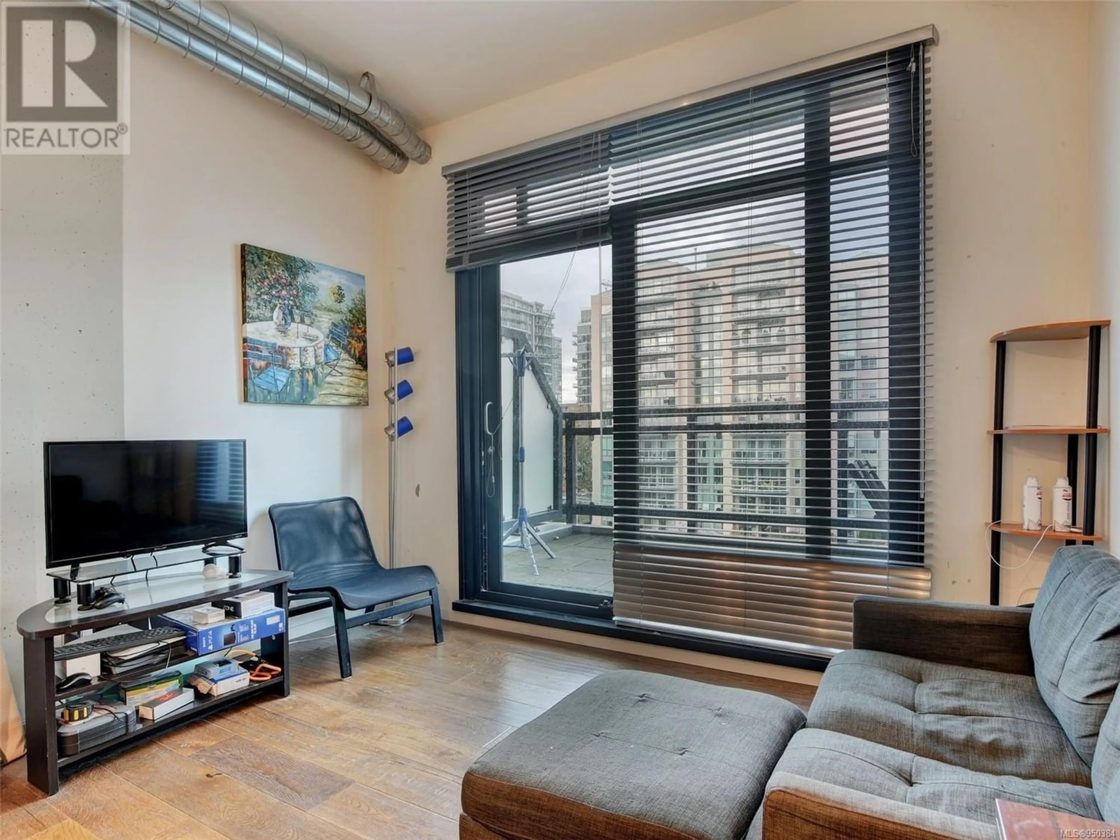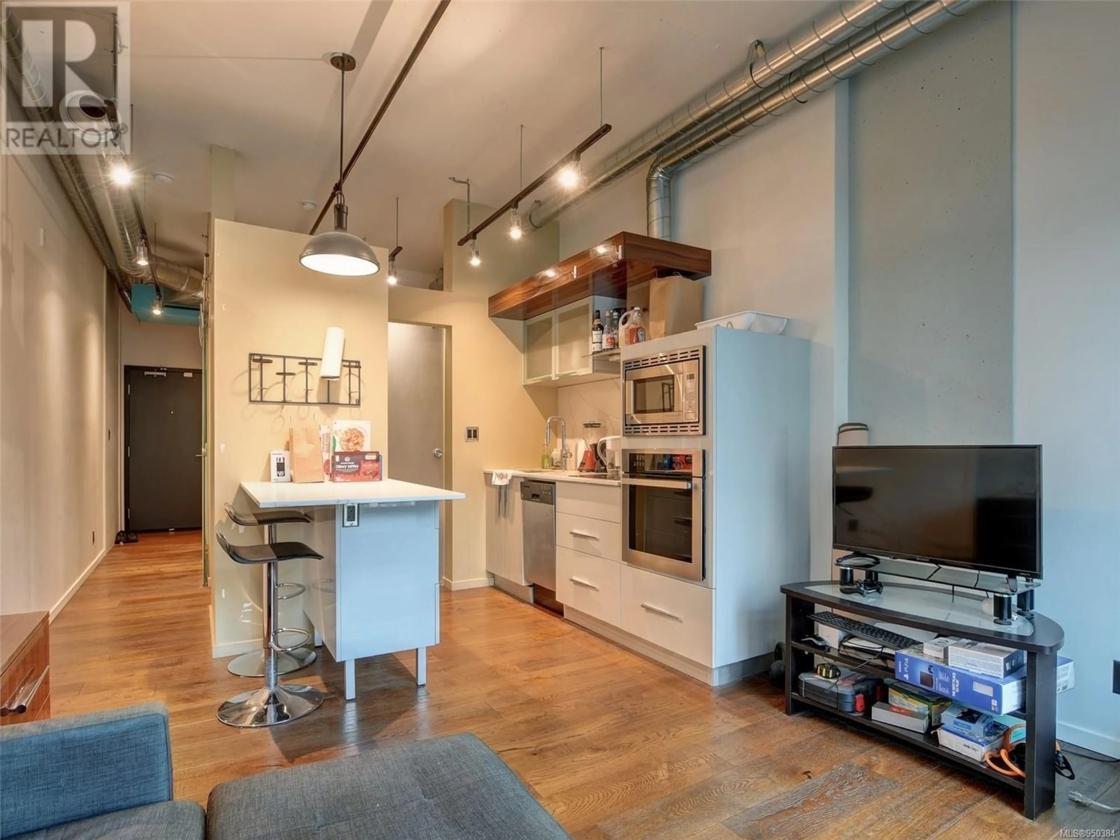523 1029 View St, Victoria, British Columbia V8V0C9
Contact us about this property
Highlights
Estimated ValueThis is the price Wahi expects this property to sell for.
The calculation is powered by our Instant Home Value Estimate, which uses current market and property price trends to estimate your home’s value with a 90% accuracy rate.Not available
Price/Sqft$838/sqft
Est. Mortgage$1,803/mo
Maintenance fees$235/mo
Tax Amount ()-
Days On Market1 year
Description
Lowest priced unit in the building that includes PARKING + LARGE BALCONY with nice city views! Walk and bike scores of 98 + transit score of 90 make the convenience of this location hard to beat. Pet, BBQ and Rental friendly with storage locker. FLEXIBLE POSSESSION. Beautiful one bedroom suite in the award winning contemporary steel and concrete Jukebox building. This condo features 10 ft. ceilings, hardwood floors, quartz countertops, GE stainless appliances, custom soft closing cabinetry, a built in eating bar and INSUITE LAUNDRY. Strata fee includes heat and hot water. The building features a common relaxing meditation garden and one of the best equipped condo fitness facilities in the city. Located in Harris Green neighbourhood, right next to Victoria's vibrant downtown core and within walking distance to shops, restaurants and all amenities. Don't miss the opportunity to call this place home and book your private appointment to view. (id:39198)
Property Details
Interior
Features
Main level Floor
Balcony
8' x 12'Living room
8' x 12'Kitchen
8' x 8'Primary Bedroom
7' x 10'Exterior
Parking
Garage spaces 1
Garage type Underground
Other parking spaces 0
Total parking spaces 1
Condo Details
Inclusions
Property History
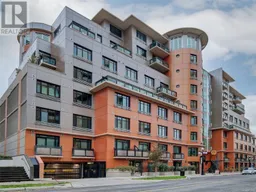 18
18
