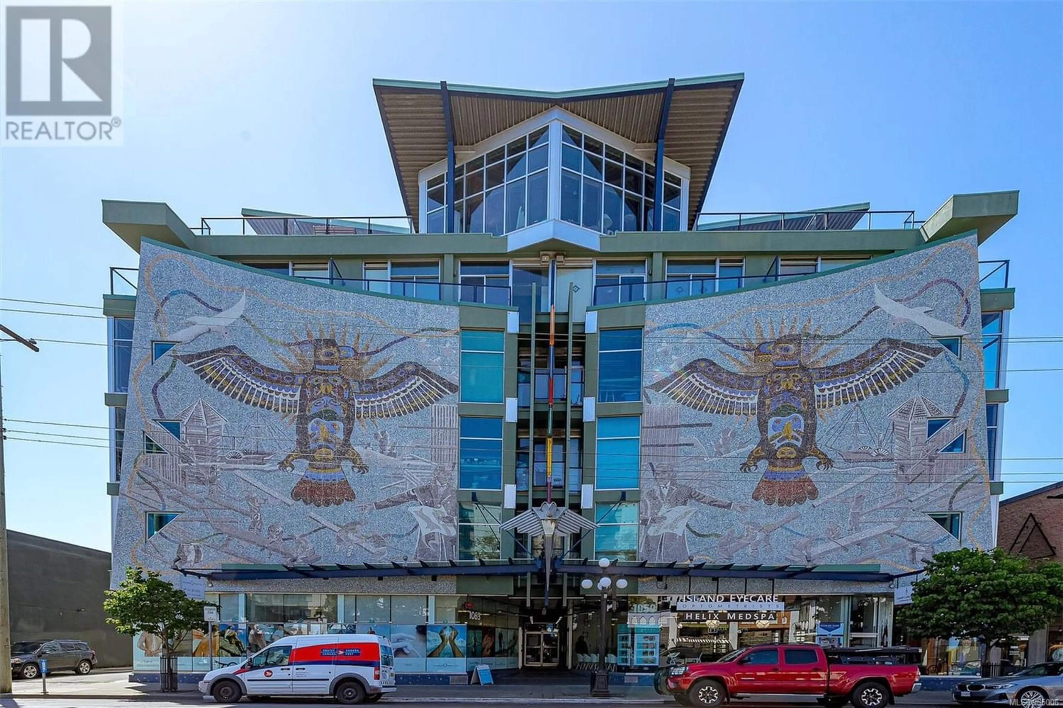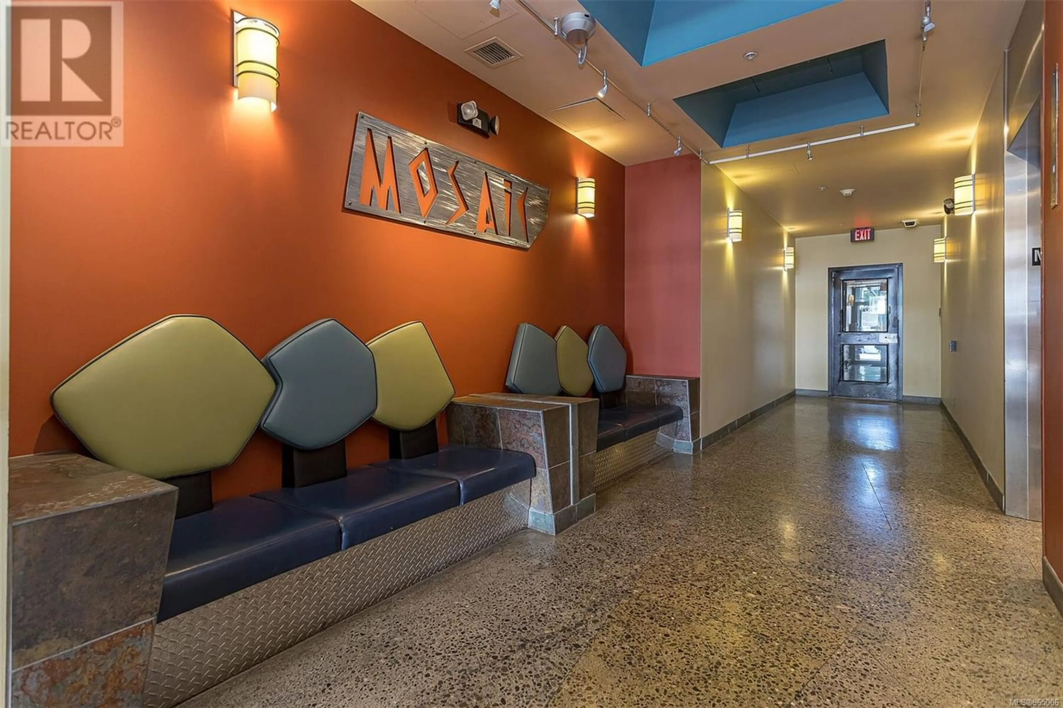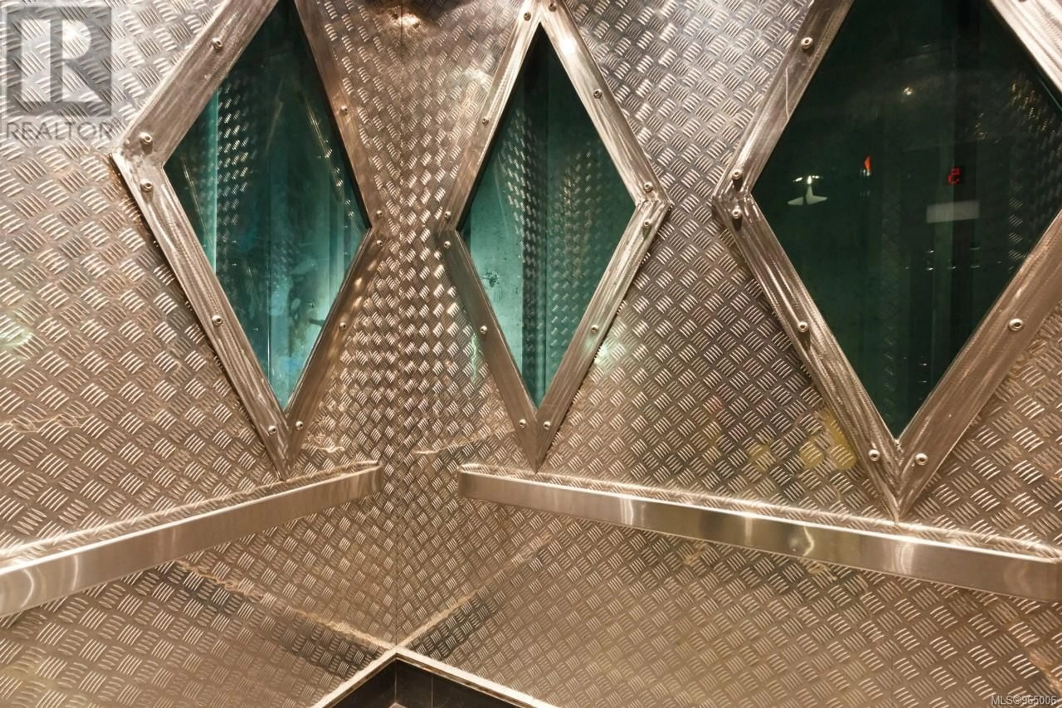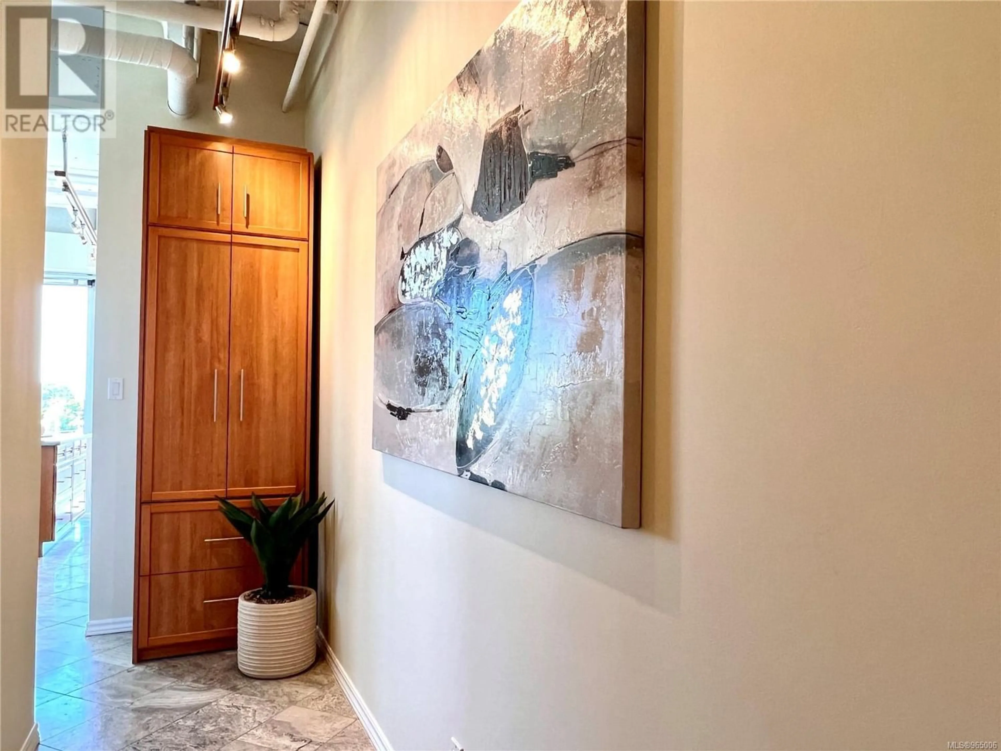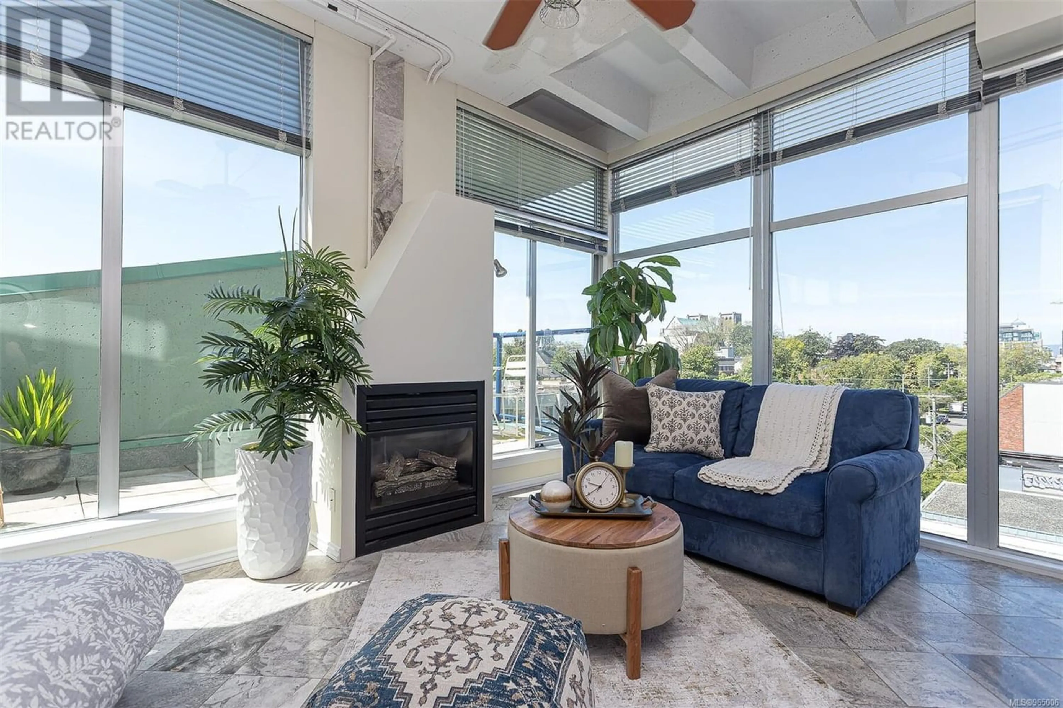515 1061 Fort St, Victoria, British Columbia V8V5A1
Contact us about this property
Highlights
Estimated ValueThis is the price Wahi expects this property to sell for.
The calculation is powered by our Instant Home Value Estimate, which uses current market and property price trends to estimate your home’s value with a 90% accuracy rate.Not available
Price/Sqft$715/sqft
Est. Mortgage$1,825/mo
Maintenance fees$321/mo
Tax Amount ()-
Days On Market238 days
Description
Welcome to your chic urban retreat! This sunny, pied-à-terre perched on the 5th floor (sub-penthouse) of the Mosaic Building is all about style and comfort. With 488 sq ft of modern living space, enjoy breathtaking city and mountain views through floor-to-ceiling windows, in front of the cozy gas fireplace. The fully renovated kitchen boasts stone countertops, stainless steel appliances, and ample storage. A cleverly designed Murphy bed maximizes space, while the private patio invites relaxation. Additional conveniences include in-suite laundry and a separate storage unit. This bright, airy unit has flexible LIVE/WORK ZONING (ideal for professionals and small home based businesses) and does not include parking but offers easy access to public transport and has a walk score of 97! Ideal location in the heart of Fort Street's 'Antique Row', with close proximity to Cook St Village, Beacon Hill Park and Dallas Road. Strata fees include heat & hot water! (id:39198)
Property Details
Interior
Main level Floor
Bathroom
Balcony
6 ft x 19 ftLiving room
14 ft x 18 ftKitchen
8 ft x 14 ftCondo Details
Inclusions
Property History
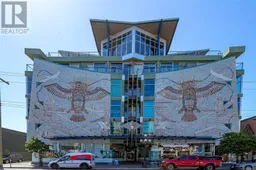 34
34
