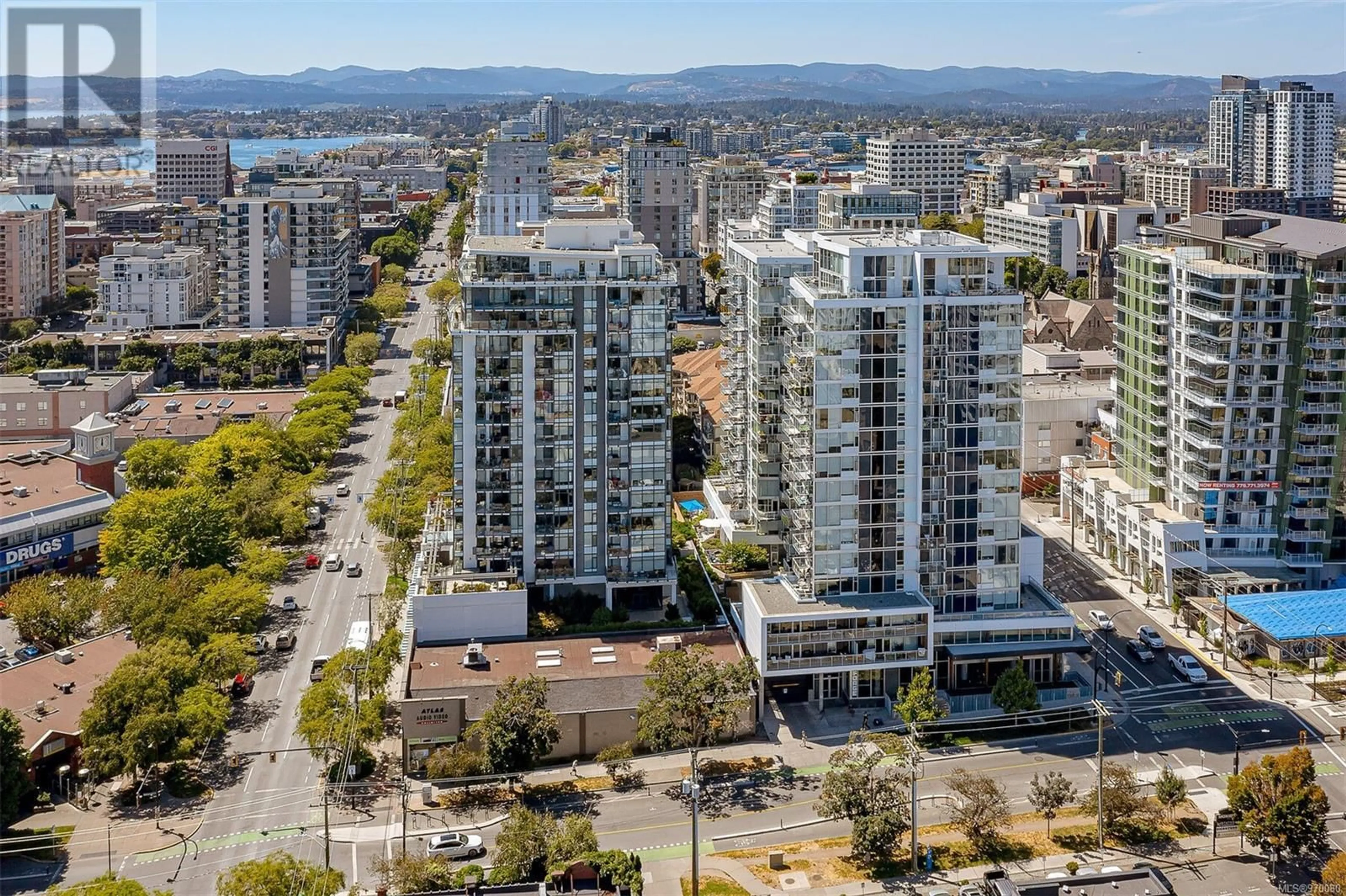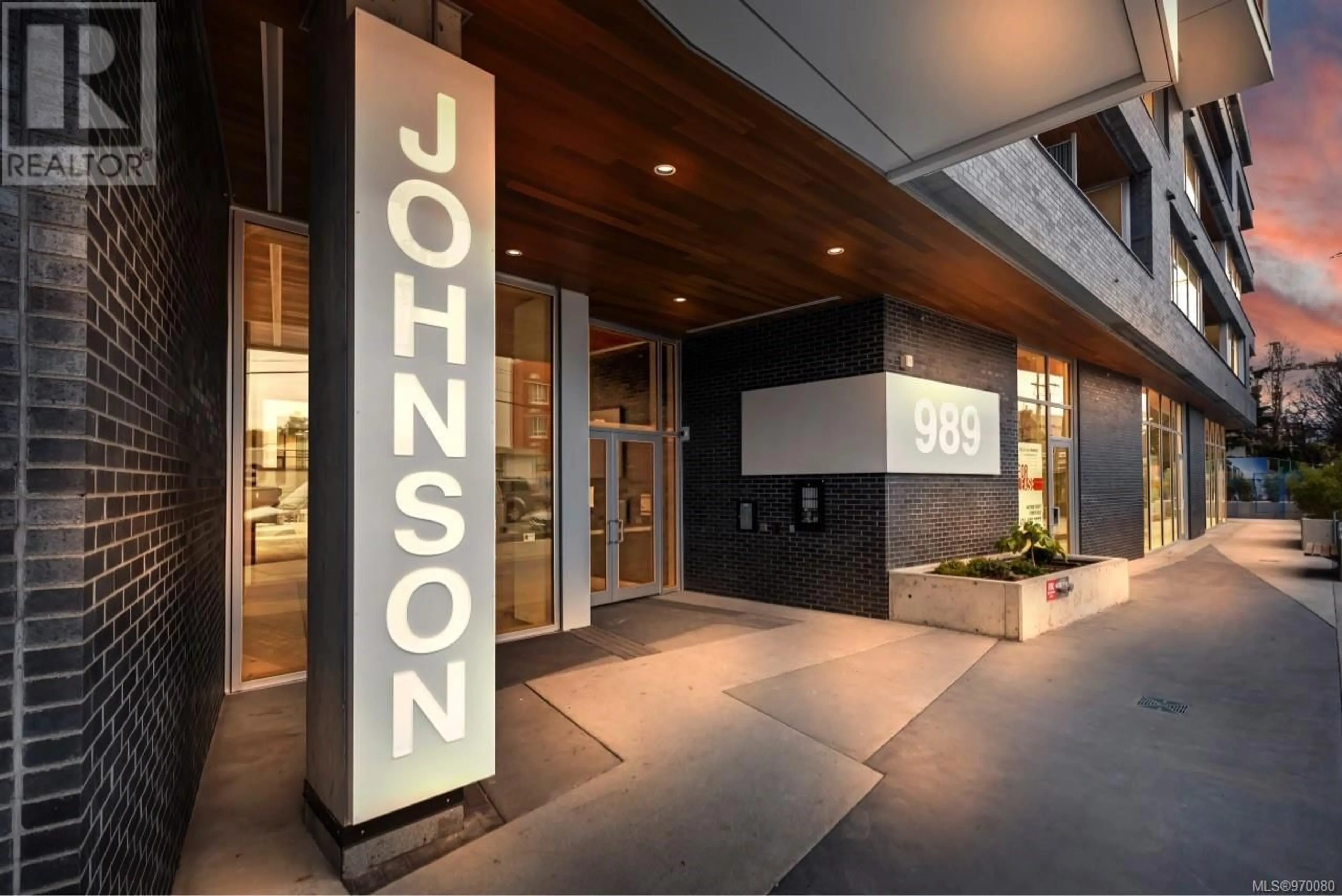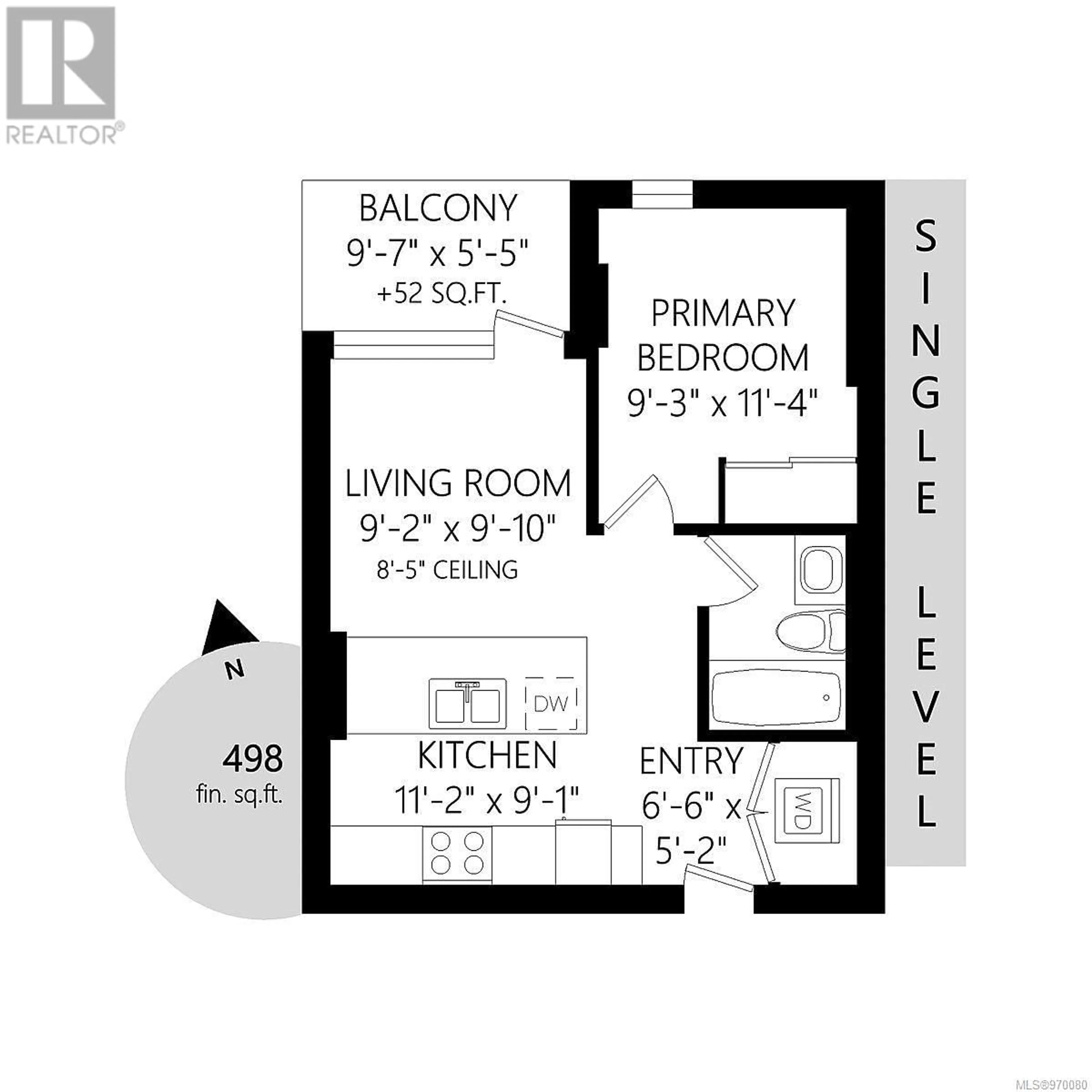508 989 Johnson St, Victoria, British Columbia V8V3N7
Contact us about this property
Highlights
Estimated ValueThis is the price Wahi expects this property to sell for.
The calculation is powered by our Instant Home Value Estimate, which uses current market and property price trends to estimate your home’s value with a 90% accuracy rate.Not available
Price/Sqft$936/sqft
Days On Market18 days
Est. Mortgage$2,212/mth
Maintenance fees$232/mth
Tax Amount ()-
Description
Embrace modern living in this sleek, steel & concrete building. The open-concept floorplan features engineered hardwood floors & trendy exposed concrete accents. The gourmet kitchen is a chef's dream with stainless steel appliances, quartz countertops, cupboard pullouts, and soft-close drawers. The bedroom offers custom-made wardrobe cabinetry, providing ample storage for all your essentials. Relax in the spa-inspired bathroom, complete with an elegant vanity, under-counter lighting, and a luxurious rain shower. The unit comes with secure, underground parking, in-suite laundry, separate storage and with no rental or age restrictions, this condo is fantastic for a first-time buyer or investment opportunity. Located in the vibrant Downtown Victoria area, this condo has a walk score of 95, making it a true ''Walker's Paradise.'' You'll be just steps away from a variety of amenities, including restaurants, entertainment, grocery stores, and more. Tenant is leaving Aug 31st! (id:39198)
Property Details
Interior
Features
Main level Floor
Balcony
10 ft x 5 ftPrimary Bedroom
9 ft x 11 ftBathroom
Living room
9 ft x 10 ftExterior
Parking
Garage spaces 1
Garage type Underground
Other parking spaces 0
Total parking spaces 1
Condo Details
Inclusions
Property History
 36
36


