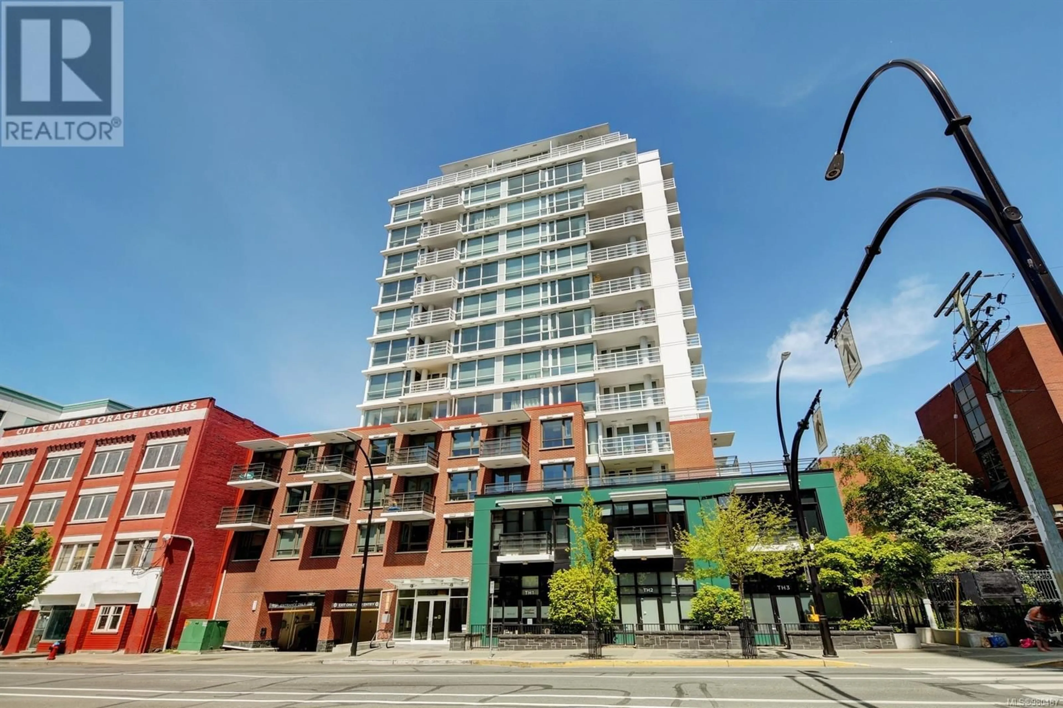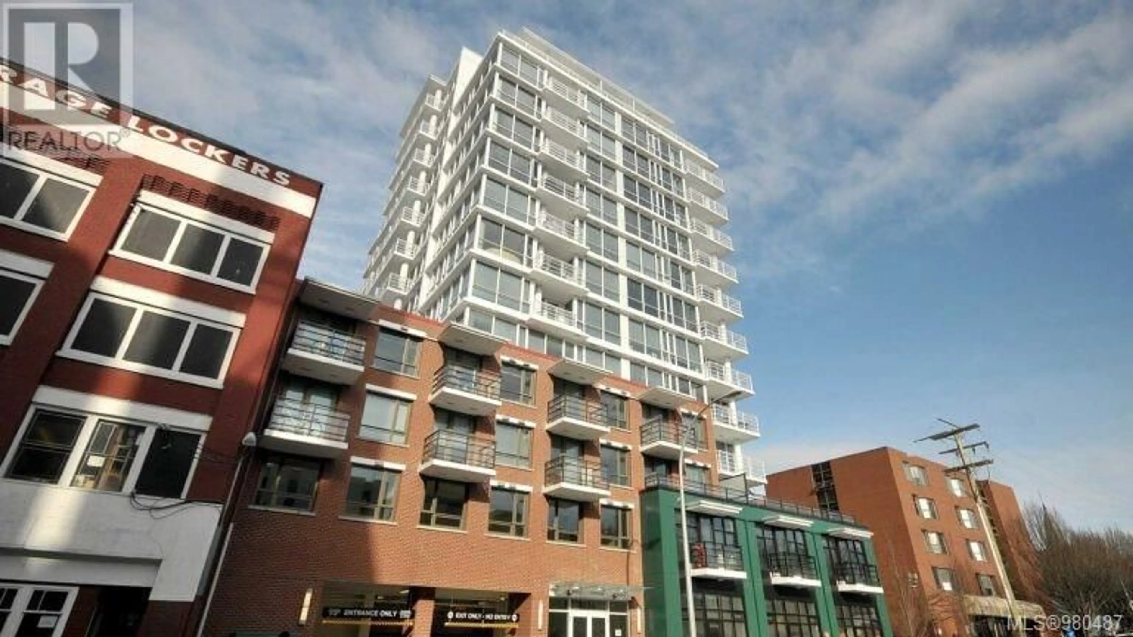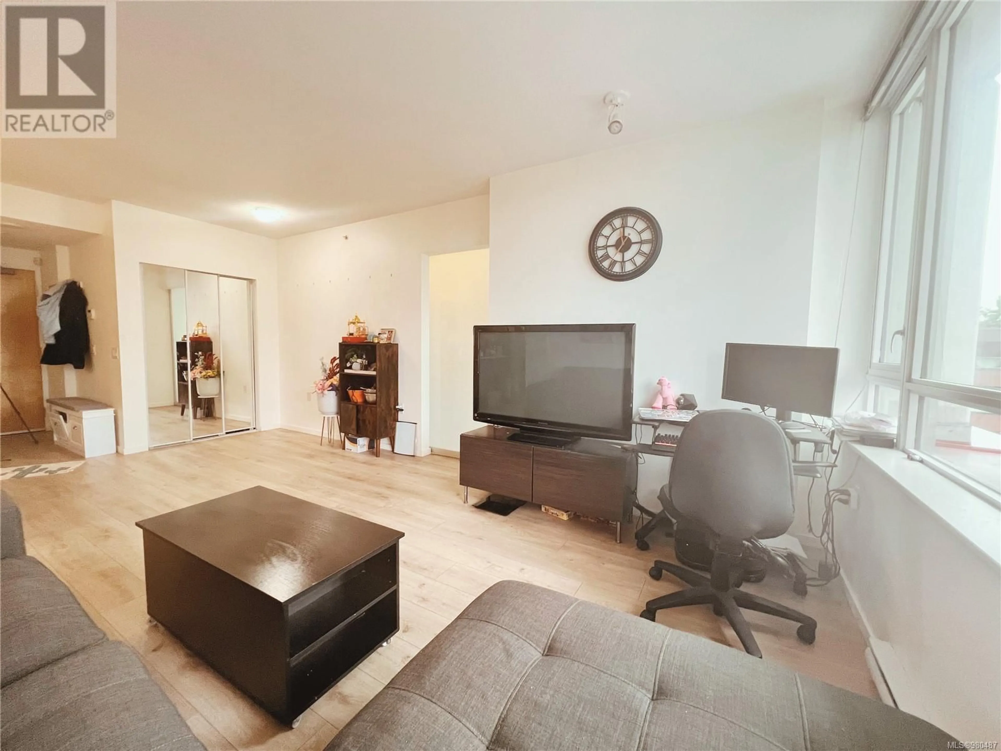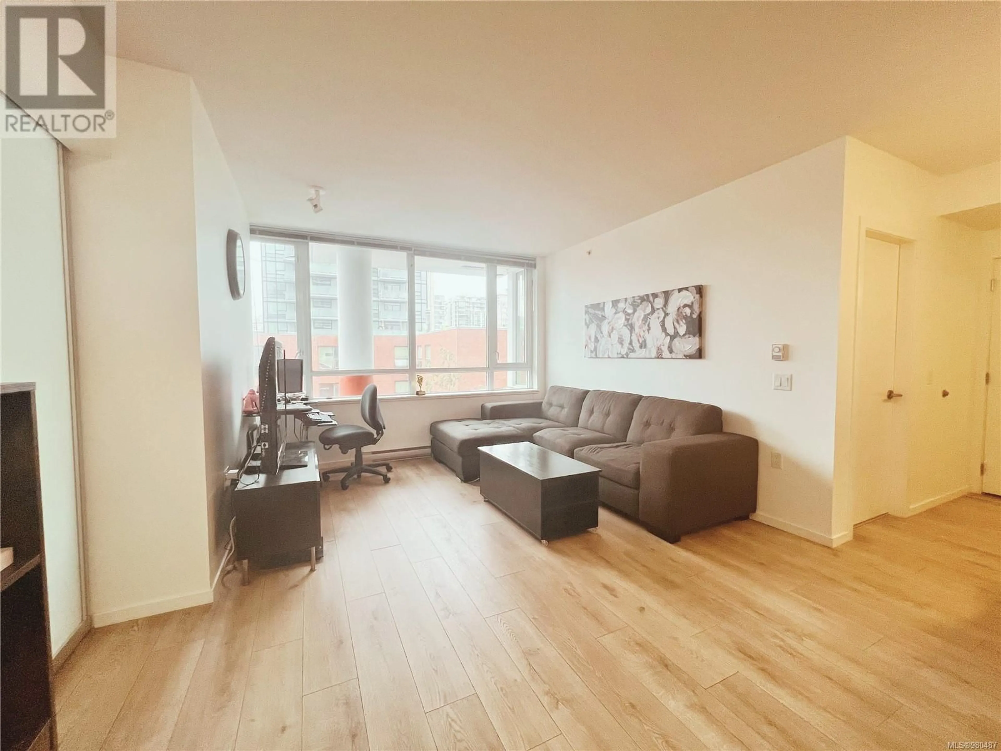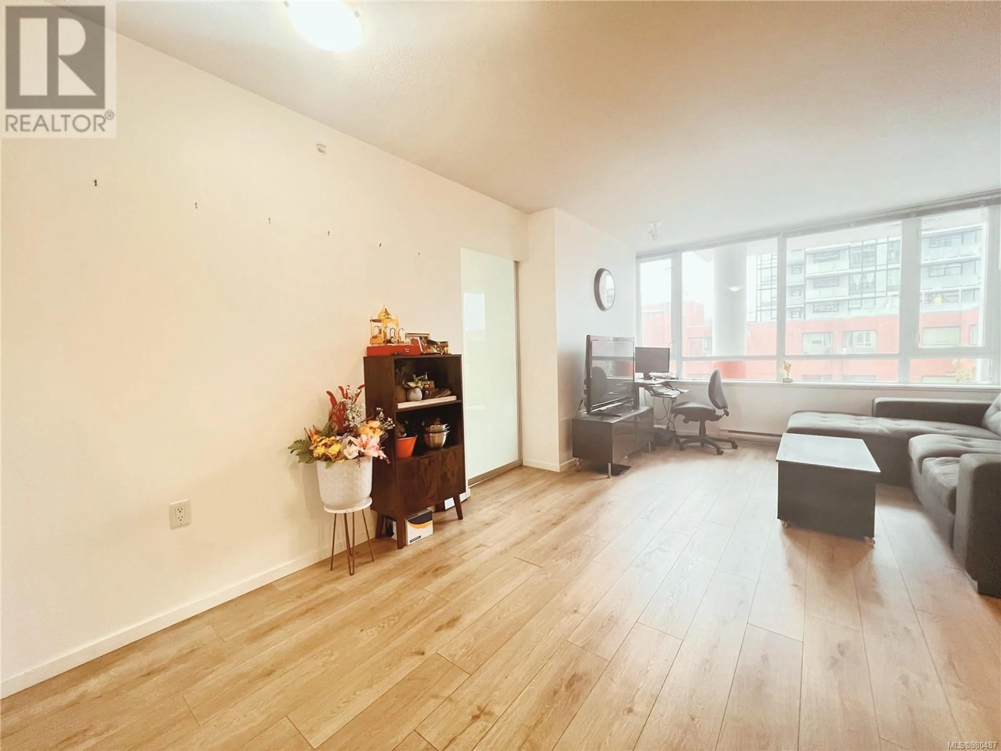508 834 Johnson St, Victoria, British Columbia V8W1N3
Contact us about this property
Highlights
Estimated ValueThis is the price Wahi expects this property to sell for.
The calculation is powered by our Instant Home Value Estimate, which uses current market and property price trends to estimate your home’s value with a 90% accuracy rate.Not available
Price/Sqft$678/sqft
Est. Mortgage$2,229/mo
Maintenance fees$478/mo
Tax Amount ()-
Days On Market77 days
Description
Welcome to this steel & concrete building by CHARD development in the heart of downtown Victoria. This exceptionally bright 2 bed condo offers an open layout designed for modern living. As you step inside, you'll notice the seamless flow and the abundance of natural light that fills the space. The unit features in-suite laundry, a dishwasher, a garburator, and stainless steel appliances. The kitchen is a chef's dream, boasting quartz countertops, updated laminate flooring (2021), and a breakfast bar that's perfect for casual dining or entertaining guests. The private patio is an ideal spot for enjoying your morning coffee while soaking up the sunshine. No age restrictions, bbq’s allowed plus, pets of all sizes & 2 dogs allowed. Building amenities, incl a media room, a recreation room, and a large rooftop deck with BBQ facilities, perfect for hosting gatherings and enjoying panoramic views of the city. The building is professionally managed, ensuring a well-maintained and secure environment. Enjoy the convenience of nearby dining options, public transportation, entertainment venues, close to iconic inner harbour, all within walking distance. 1 spacious underground PARKING & STORAGE incl. The 2nd bedroom does not have a closet. A MUST SEE! (id:39198)
Property Details
Interior
Features
Main level Floor
Bedroom
13' x 7'Bathroom
Primary Bedroom
10'11 x 8'9Kitchen
8'2 x 7'7Exterior
Parking
Garage spaces 1
Garage type Underground
Other parking spaces 0
Total parking spaces 1
Condo Details
Inclusions
Property History
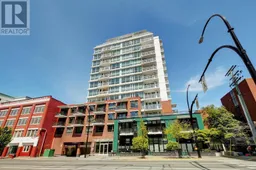 23
23
